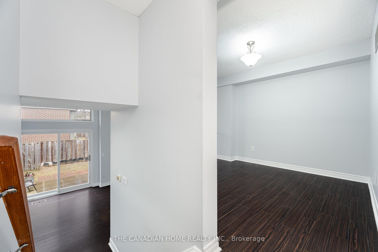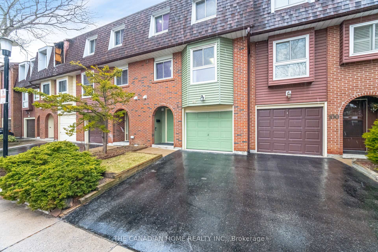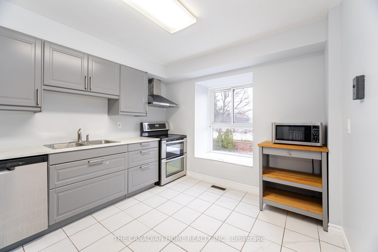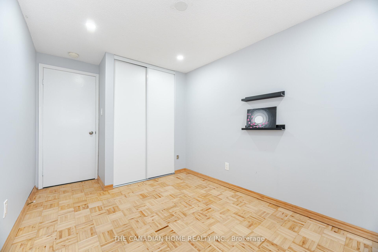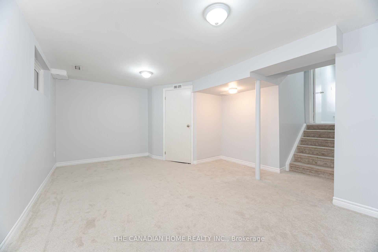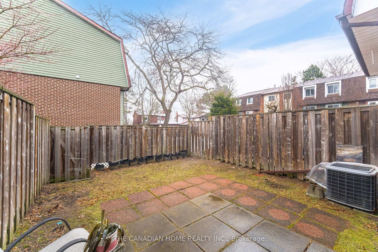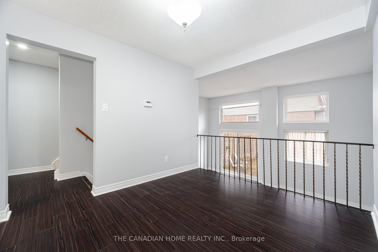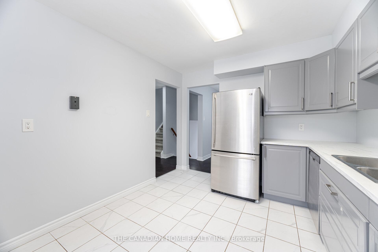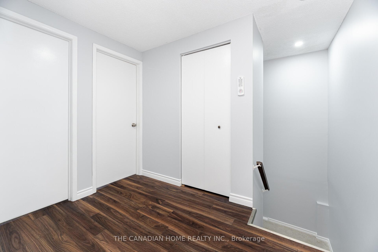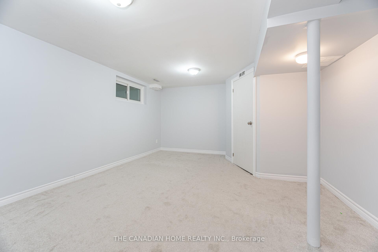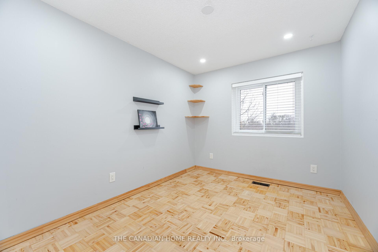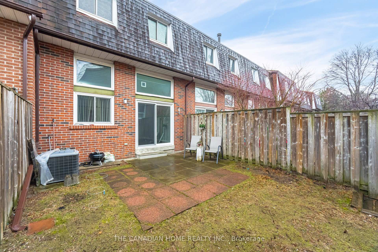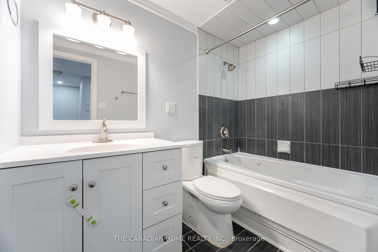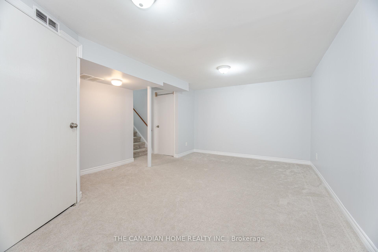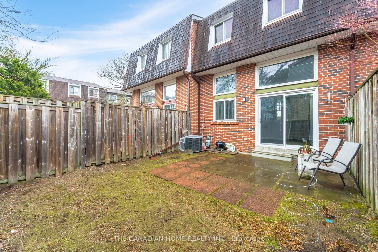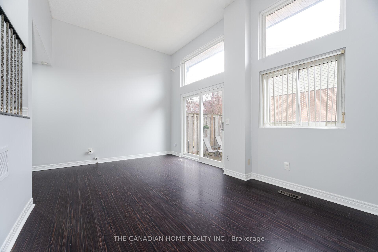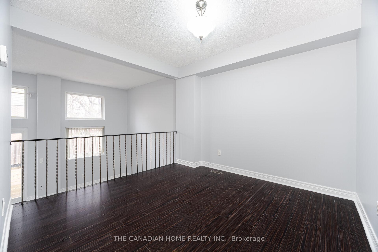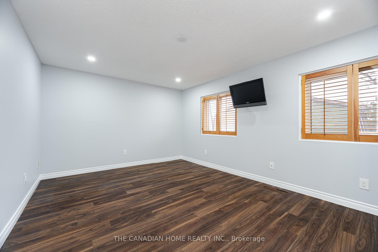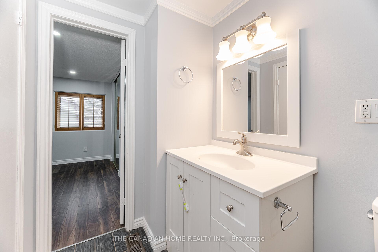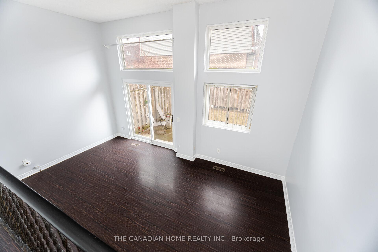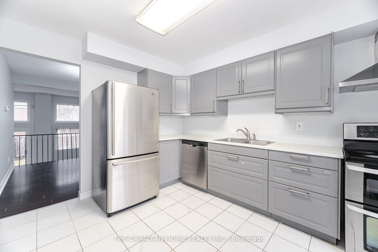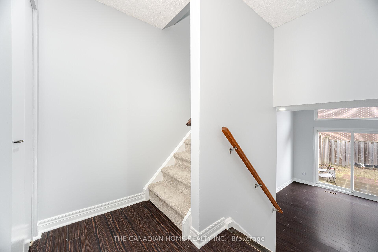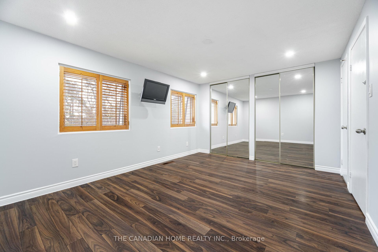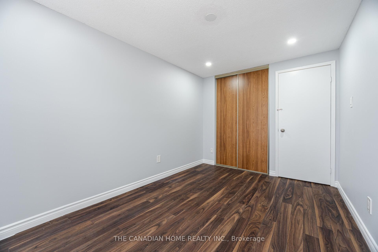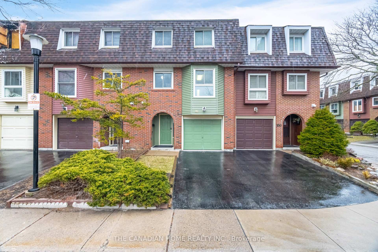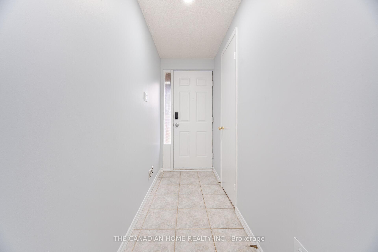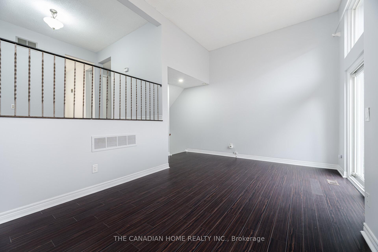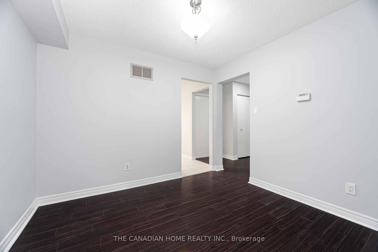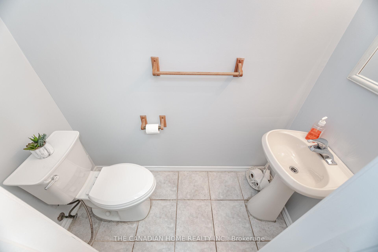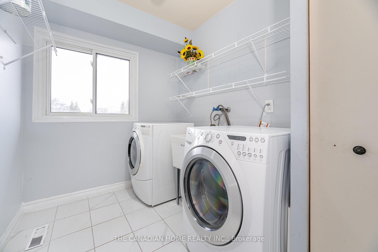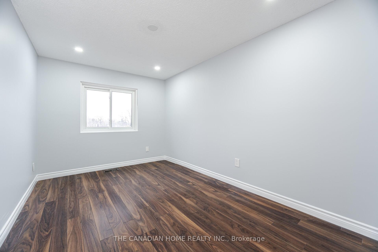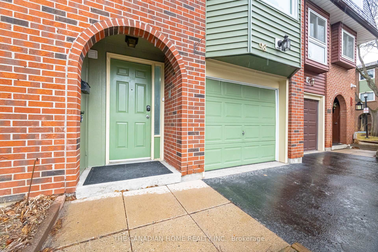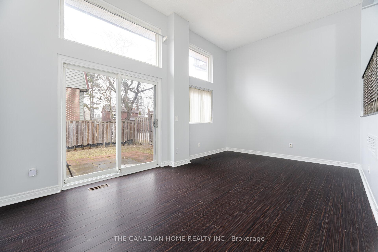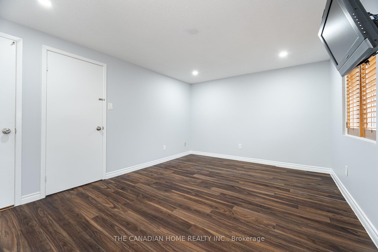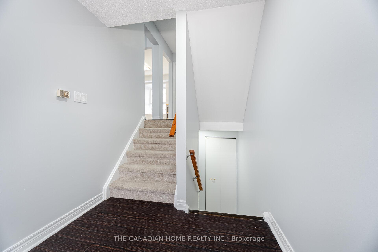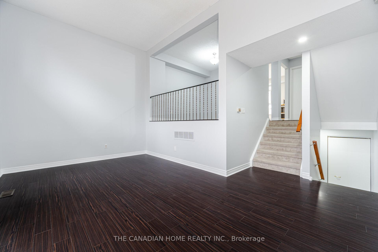$699,900
Available - For Sale
Listing ID: E12109143
4662 Kingston Road , Toronto, M1E 4Y7, Toronto
| This beautifully updated home features a spacious layout, including a grand living room, a separate dining room, an eat-in kitchen, and convenient main floor laundry. Freshly painted throughout, with stylish pot lights adding a modern touch. Enjoy a walkout to a private backyard perfect for relaxing or entertaining. The finished basement and carpeted stairs add comfort, complemented by durable laminate flooring (2007). Recent upgrades include a stunning master bathroom and modern kitchen (2020), new vinyl windows, and an upgraded laundry room (2021). Ideally located close to all amenities for ultimate convenience. Just move in and enjoy. |
| Price | $699,900 |
| Taxes: | $2236.00 |
| Occupancy: | Owner |
| Address: | 4662 Kingston Road , Toronto, M1E 4Y7, Toronto |
| Postal Code: | M1E 4Y7 |
| Province/State: | Toronto |
| Directions/Cross Streets: | Manse |
| Level/Floor | Room | Length(ft) | Width(ft) | Descriptions | |
| Room 1 | Main | Living Ro | 17.52 | 11.15 | Laminate, W/O To Patio |
| Room 2 | Second | Dining Ro | 10.5 | 10.17 | Laminate, Overlooks Living |
| Room 3 | Second | Kitchen | 11.81 | 10.14 | Ceramic Floor |
| Room 4 | Third | Primary B | 15.25 | 11.15 | Laminate, W/W Closet, Semi Ensuite |
| Room 5 | Third | Bedroom 2 | 10.5 | 8.13 | |
| Room 6 | Third | Bedroom 3 | 12.96 | 8.53 | |
| Room 7 | Basement | Recreatio | 17.55 | 12.99 |
| Washroom Type | No. of Pieces | Level |
| Washroom Type 1 | 4 | Upper |
| Washroom Type 2 | 2 | Main |
| Washroom Type 3 | 0 | |
| Washroom Type 4 | 0 | |
| Washroom Type 5 | 0 |
| Total Area: | 0.00 |
| Washrooms: | 2 |
| Heat Type: | Forced Air |
| Central Air Conditioning: | Central Air |
$
%
Years
This calculator is for demonstration purposes only. Always consult a professional
financial advisor before making personal financial decisions.
| Although the information displayed is believed to be accurate, no warranties or representations are made of any kind. |
| THE CANADIAN HOME REALTY INC. |
|
|

Farnaz Masoumi
Broker
Dir:
647-923-4343
Bus:
905-695-7888
Fax:
905-695-0900
| Virtual Tour | Book Showing | Email a Friend |
Jump To:
At a Glance:
| Type: | Com - Condo Townhouse |
| Area: | Toronto |
| Municipality: | Toronto E10 |
| Neighbourhood: | West Hill |
| Style: | 3-Storey |
| Tax: | $2,236 |
| Maintenance Fee: | $545 |
| Beds: | 3 |
| Baths: | 2 |
| Fireplace: | N |
Locatin Map:
Payment Calculator:

