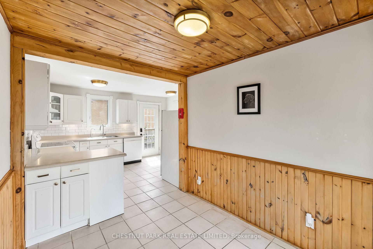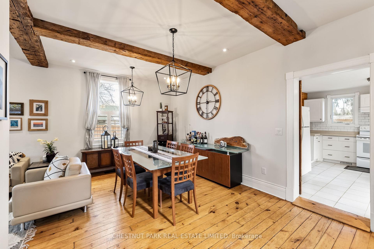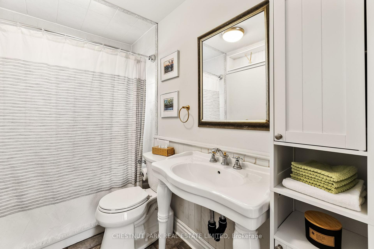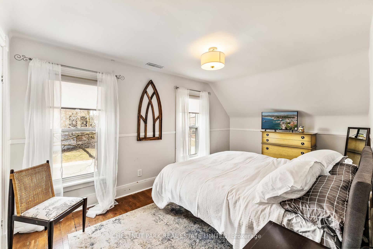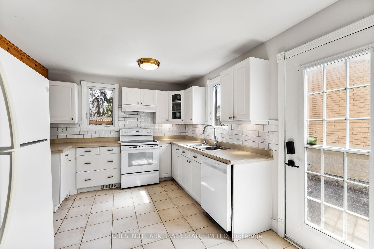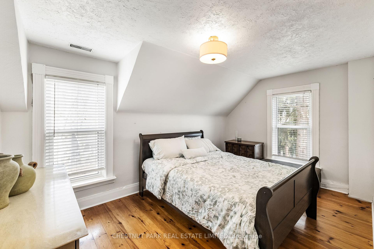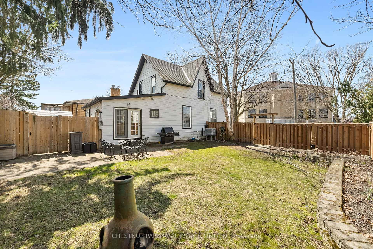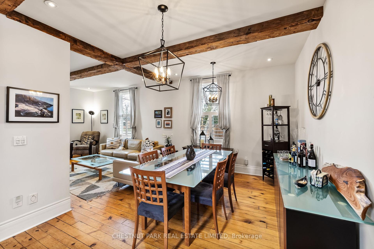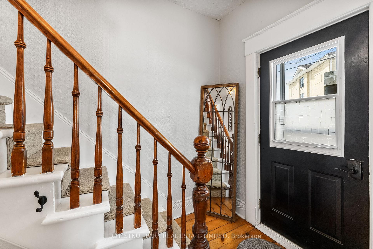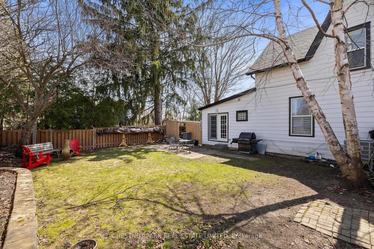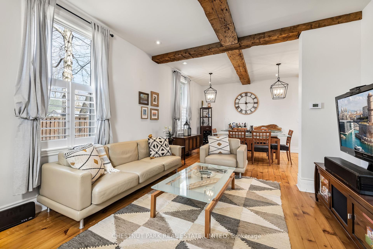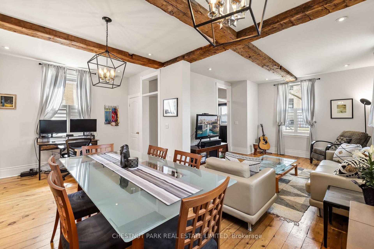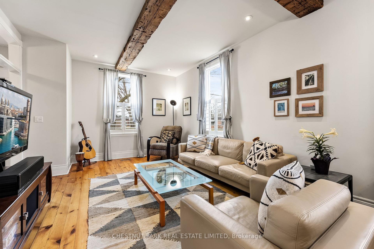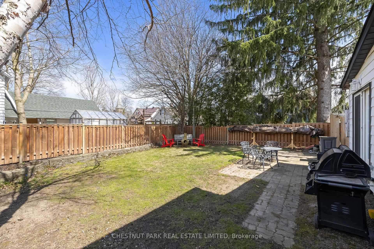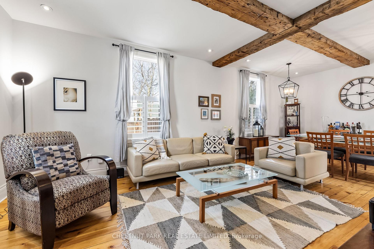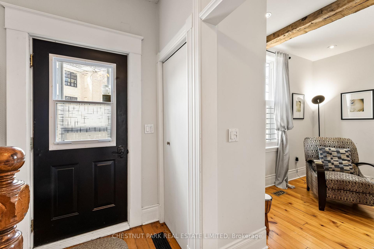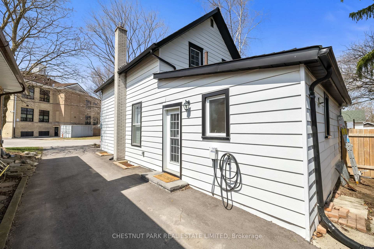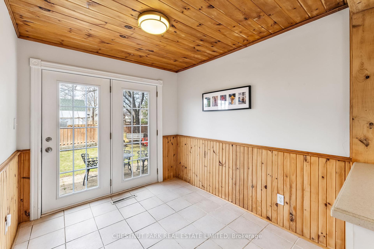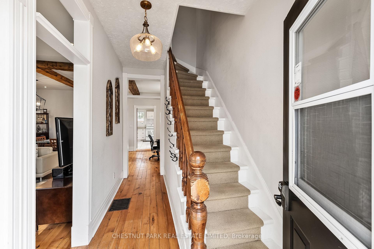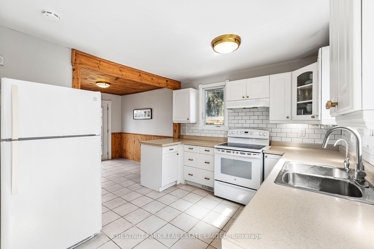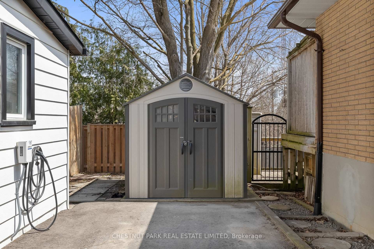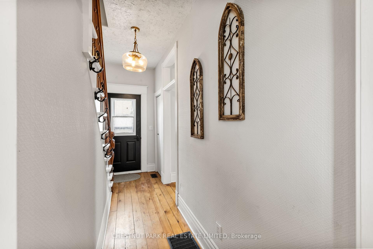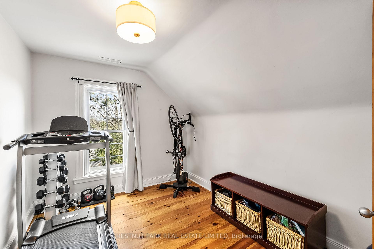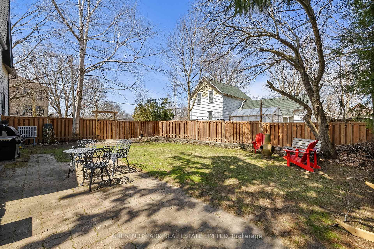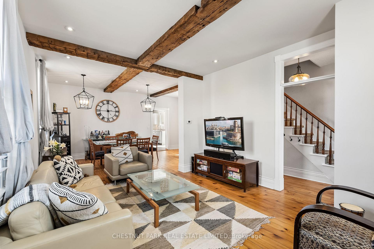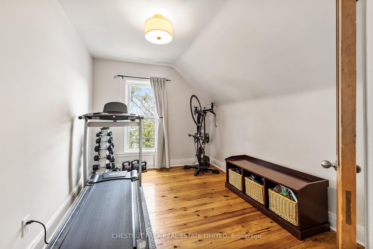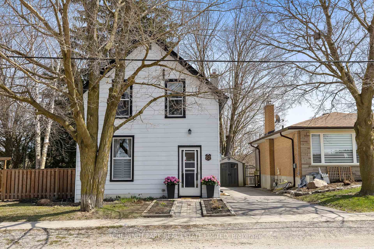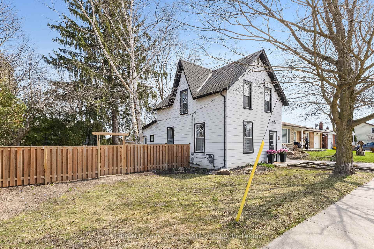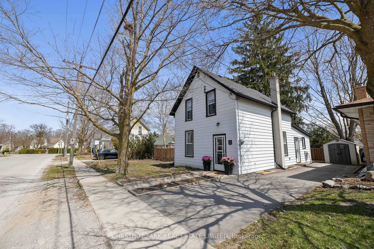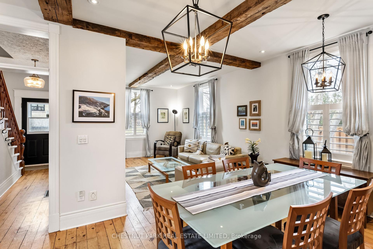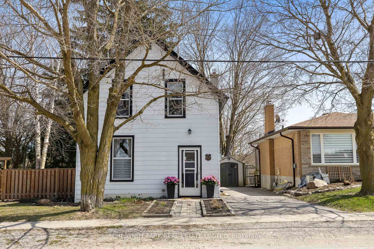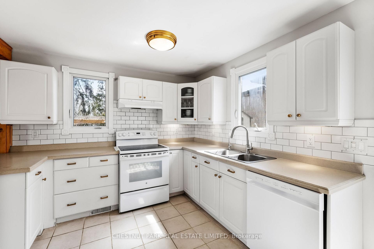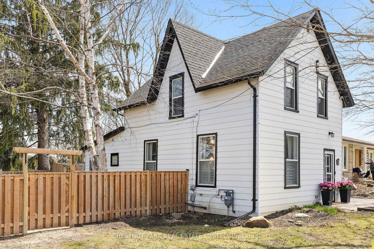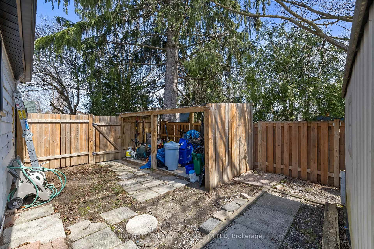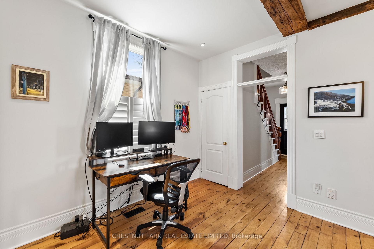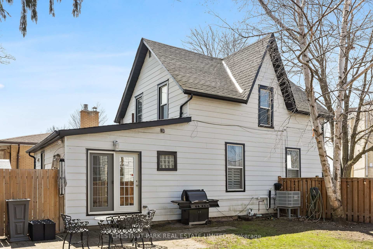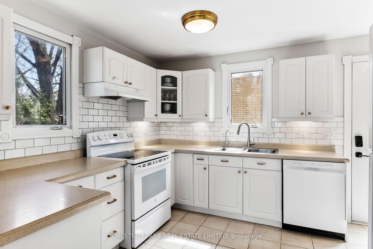$889,900
Available - For Sale
Listing ID: N12107156
81 Victoria Driv , Uxbridge, L9P 1H2, Durham
| Charming 3 Bedroom Detached Home in the Heart of Uxbridge - Fully renovated to the studs in approx 2001, this century home has been re-wired, re-insulated and re-drywalled with a brand new heat pump/AC system (2024) among many other updates! Set across from one of Uxbridges most sought after elementary schools on a large fully fenced (2022) lot, this family home has a newly paved driveway (2024) with parking for 4 cars. Original hardwood floors run throughout the open concept living/dining room with barn beams and 10 ceilings. A bright, eat-in kitchen has a walkout to the backyard as well as a side entrance from the driveway, ideal for busy family life. Enjoy peace-of-mind home ownership with a new roof done in 2016, and upstairs windows replaced in 2017. Walk to downtown shoppes, transit, and the local brewery/stone-fired pizza in mins! All the charm of a century home, with the benefits of thousands in updates & renovations! |
| Price | $889,900 |
| Taxes: | $3954.88 |
| Occupancy: | Owner |
| Address: | 81 Victoria Driv , Uxbridge, L9P 1H2, Durham |
| Directions/Cross Streets: | Victoria Drive & Brock St W |
| Rooms: | 7 |
| Bedrooms: | 3 |
| Bedrooms +: | 0 |
| Family Room: | F |
| Basement: | Unfinished |
| Level/Floor | Room | Length(ft) | Width(ft) | Descriptions | |
| Room 1 | Main | Living Ro | 14.1 | 12.73 | Hardwood Floor, Open Concept, Large Window |
| Room 2 | Main | Dining Ro | 19.25 | 11.05 | Hardwood Floor, Combined w/Living, Beamed Ceilings |
| Room 3 | Main | Kitchen | 13.55 | 10.43 | Eat-in Kitchen, B/I Appliances |
| Room 4 | Main | Breakfast | 8.82 | 8.04 | W/O To Patio, Combined w/Kitchen |
| Room 5 | Second | Primary B | 15.78 | 9.58 | Closet, Hardwood Floor |
| Room 6 | Second | Bedroom 2 | 14.92 | 9.68 | Hardwood Floor |
| Room 7 | Second | Bedroom 3 | 11.32 | 9.25 | Hardwood Floor |
| Washroom Type | No. of Pieces | Level |
| Washroom Type 1 | 4 | Main |
| Washroom Type 2 | 0 | |
| Washroom Type 3 | 0 | |
| Washroom Type 4 | 0 | |
| Washroom Type 5 | 0 |
| Total Area: | 0.00 |
| Property Type: | Detached |
| Style: | 1 1/2 Storey |
| Exterior: | Aluminum Siding |
| Garage Type: | None |
| (Parking/)Drive: | Private |
| Drive Parking Spaces: | 3 |
| Park #1 | |
| Parking Type: | Private |
| Park #2 | |
| Parking Type: | Private |
| Pool: | None |
| Other Structures: | Drive Shed, Ga |
| Approximatly Square Footage: | 1100-1500 |
| CAC Included: | N |
| Water Included: | N |
| Cabel TV Included: | N |
| Common Elements Included: | N |
| Heat Included: | N |
| Parking Included: | N |
| Condo Tax Included: | N |
| Building Insurance Included: | N |
| Fireplace/Stove: | N |
| Heat Type: | Forced Air |
| Central Air Conditioning: | Central Air |
| Central Vac: | N |
| Laundry Level: | Syste |
| Ensuite Laundry: | F |
| Sewers: | Sewer |
| Utilities-Hydro: | Y |
$
%
Years
This calculator is for demonstration purposes only. Always consult a professional
financial advisor before making personal financial decisions.
| Although the information displayed is believed to be accurate, no warranties or representations are made of any kind. |
| CHESTNUT PARK REAL ESTATE LIMITED |
|
|

Farnaz Masoumi
Broker
Dir:
647-923-4343
Bus:
905-695-7888
Fax:
905-695-0900
| Book Showing | Email a Friend |
Jump To:
At a Glance:
| Type: | Freehold - Detached |
| Area: | Durham |
| Municipality: | Uxbridge |
| Neighbourhood: | Uxbridge |
| Style: | 1 1/2 Storey |
| Tax: | $3,954.88 |
| Beds: | 3 |
| Baths: | 1 |
| Fireplace: | N |
| Pool: | None |
Locatin Map:
Payment Calculator:

