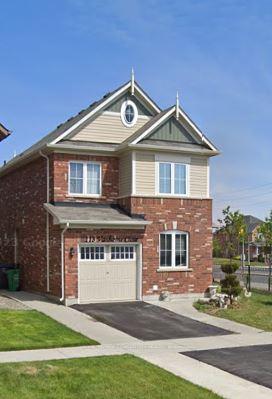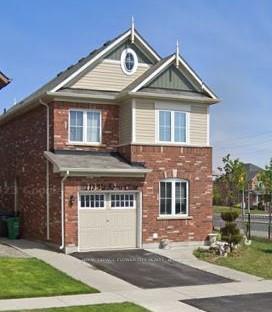$1,059,900
Available - For Sale
Listing ID: W12107218
113 Vanhorne Clos , Brampton, L7A 0E9, Peel
| Location! Location! Location! Welcome to Stunning 4 Bedroom Home in Mount Pleasant, Brampton - Prime Location, Perfect for Toronto Downtown Commuters, just minutes from the GO Station, ensuring ultimate convenience. Exceptionally Big Corner Lot, Very bright and spacious 4 Bedrooms, No Carpet in whole house, Oak stairs with upgraded metal pickets, Sun filled Detached Home in Brampton's Highly Sought After Mount Pleasant Community. Elegant hardwood flooring throughout and a stylish, modern kitchen featuring quartz countertops and premium stainless steel appliances, Over the range Microwave. A luxurious primary bedroom complete with an ensuite washroom showcasing a jacuzzi tub and a separate standing shower. A den that can be used as an extra bedroom, office or a computer room The professionally finished basement with separate entrance by builder provides a versatile living space, ideal for a home theater, gym or guest suite, complete with 2 bedrooms and a full washroom. An extended driveway allows parking for 3 to 4 cars plus an additional parking space in the garage. Nestled in the family-friendly neighbourhood, this home seamlessly blends style, comfort and an unbeatable location. Do not miss this incredible opportunity to own a beautifully upgraded home in one of Brampton's most vibrant communities. |
| Price | $1,059,900 |
| Taxes: | $5933.00 |
| Occupancy: | Vacant |
| Address: | 113 Vanhorne Clos , Brampton, L7A 0E9, Peel |
| Directions/Cross Streets: | Sandalwood Rd. and Creditview Rd. |
| Rooms: | 8 |
| Rooms +: | 1 |
| Bedrooms: | 4 |
| Bedrooms +: | 2 |
| Family Room: | T |
| Basement: | Finished, Separate Ent |
| Level/Floor | Room | Length(ft) | Width(ft) | Descriptions | |
| Room 1 | Main | Great Roo | 21.98 | 11.97 | Hardwood Floor, Fireplace, Overlooks Backyard |
| Room 2 | Main | Dining Ro | 10 | 11.64 | Hardwood Floor, Large Window |
| Room 3 | Main | Kitchen | 9.97 | 12.99 | Ceramic Floor, Backsplash, Stainless Steel Appl |
| Room 4 | Main | Breakfast | 9.97 | 11.97 | Ceramic Floor, Combined w/Kitchen, Overlooks Backyard |
| Room 5 | Second | Primary B | 14.76 | 17.71 | 5 Pc Ensuite, Walk-In Closet(s) |
| Room 6 | Second | Bedroom 2 | 10.82 | 10.99 | Laminate, Closet, Large Window |
| Room 7 | Second | Bedroom 3 | 10.04 | 10 | Laminate, Closet, Large Window |
| Room 8 | Second | Bedroom 4 | 10.04 | 9.97 | Laminate, Closet, Large Window |
| Room 9 | Second | Laundry | 5.97 | 4.99 | Ceramic Floor |
| Room 10 |
| Washroom Type | No. of Pieces | Level |
| Washroom Type 1 | 5 | Second |
| Washroom Type 2 | 4 | Second |
| Washroom Type 3 | 2 | Main |
| Washroom Type 4 | 3 | Basement |
| Washroom Type 5 | 0 |
| Total Area: | 0.00 |
| Property Type: | Detached |
| Style: | 2-Storey |
| Exterior: | Brick, Metal/Steel Sidi |
| Garage Type: | Attached |
| (Parking/)Drive: | Private |
| Drive Parking Spaces: | 3 |
| Park #1 | |
| Parking Type: | Private |
| Park #2 | |
| Parking Type: | Private |
| Pool: | None |
| Other Structures: | Garden Shed, F |
| Approximatly Square Footage: | 1500-2000 |
| Property Features: | Place Of Wor, Fenced Yard |
| CAC Included: | N |
| Water Included: | N |
| Cabel TV Included: | N |
| Common Elements Included: | N |
| Heat Included: | N |
| Parking Included: | N |
| Condo Tax Included: | N |
| Building Insurance Included: | N |
| Fireplace/Stove: | Y |
| Heat Type: | Forced Air |
| Central Air Conditioning: | Central Air |
| Central Vac: | N |
| Laundry Level: | Syste |
| Ensuite Laundry: | F |
| Sewers: | Sewer |
$
%
Years
This calculator is for demonstration purposes only. Always consult a professional
financial advisor before making personal financial decisions.
| Although the information displayed is believed to be accurate, no warranties or representations are made of any kind. |
| ROYAL LEPAGE FLOWER CITY REALTY |
|
|

Farnaz Masoumi
Broker
Dir:
647-923-4343
Bus:
905-695-7888
Fax:
905-695-0900
| Book Showing | Email a Friend |
Jump To:
At a Glance:
| Type: | Freehold - Detached |
| Area: | Peel |
| Municipality: | Brampton |
| Neighbourhood: | Northwest Brampton |
| Style: | 2-Storey |
| Tax: | $5,933 |
| Beds: | 4+2 |
| Baths: | 4 |
| Fireplace: | Y |
| Pool: | None |
Locatin Map:
Payment Calculator:






