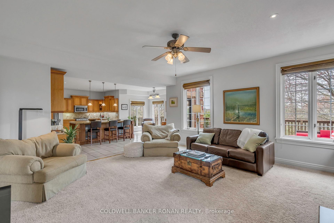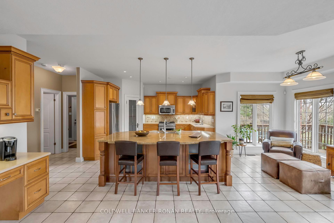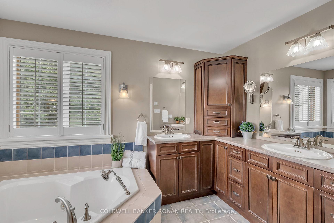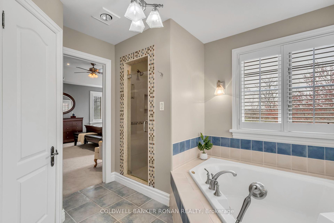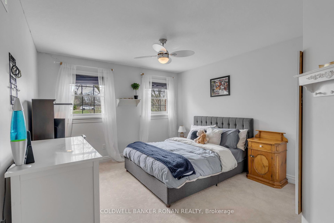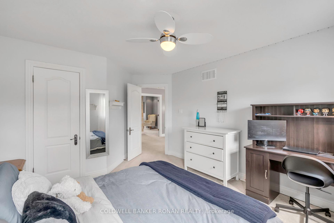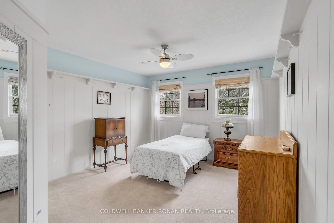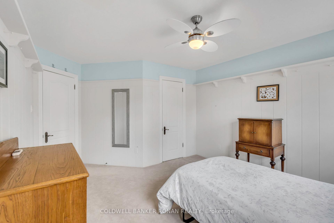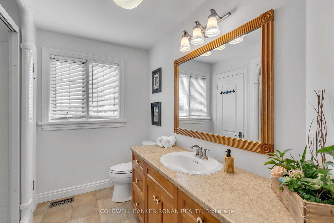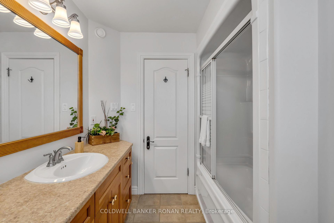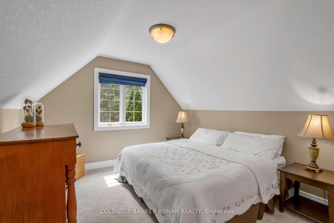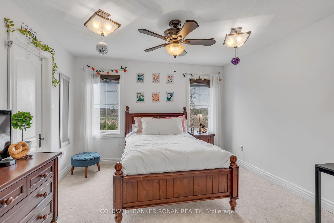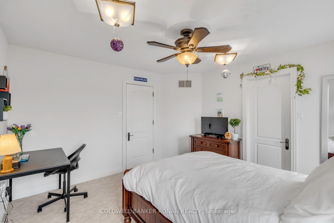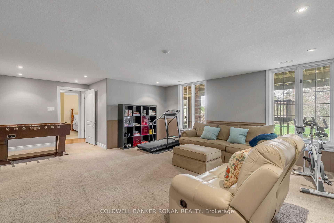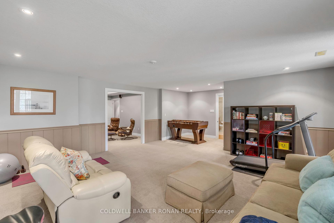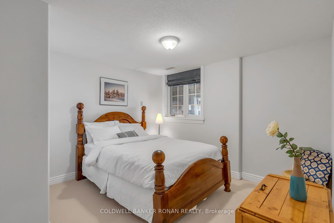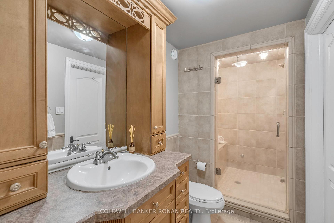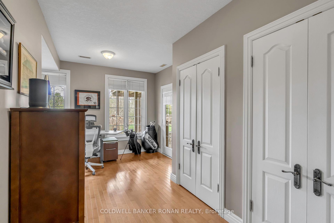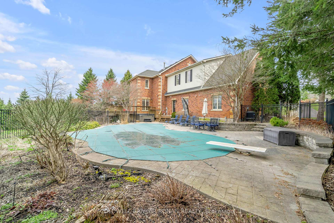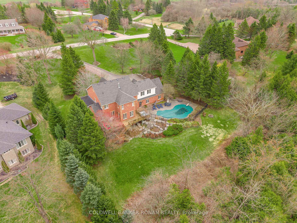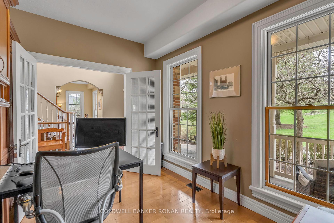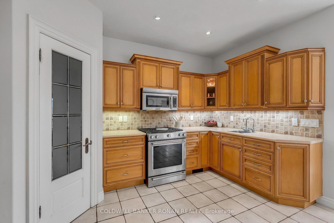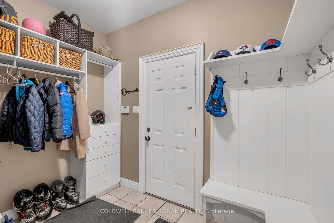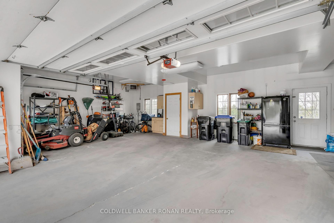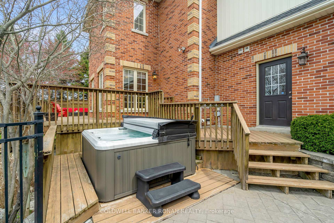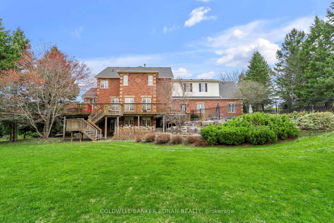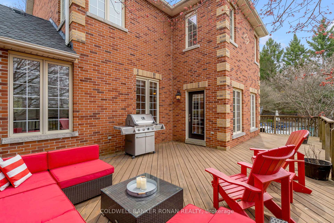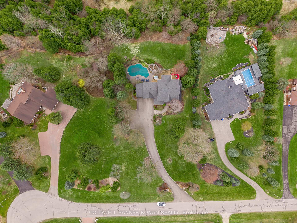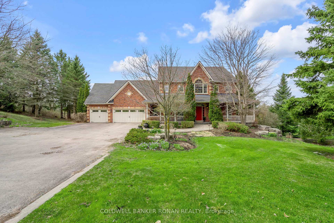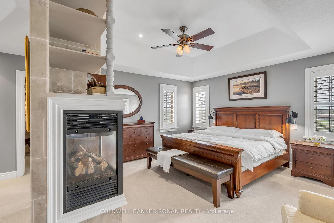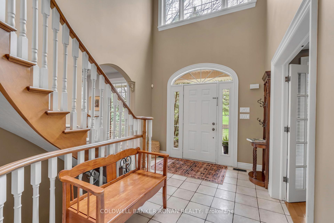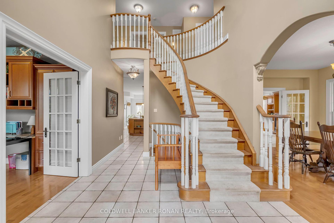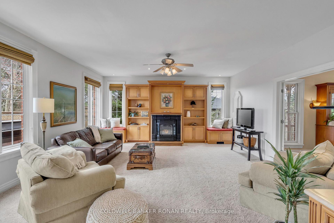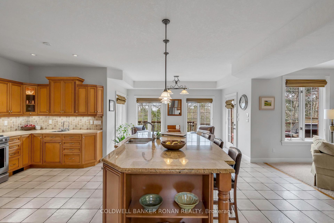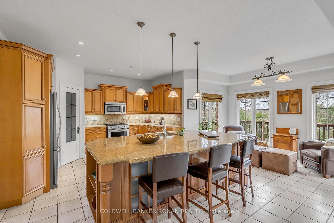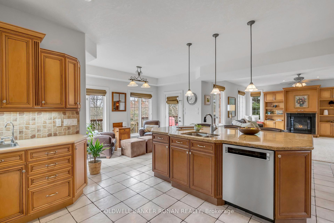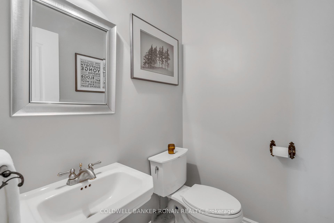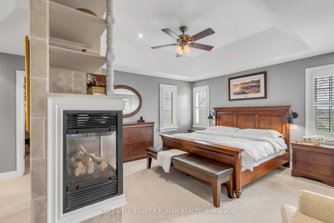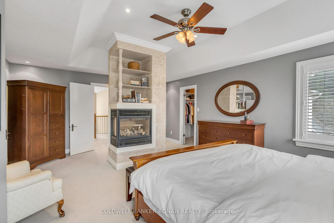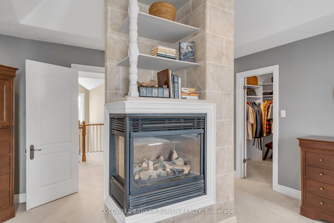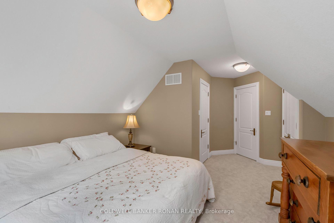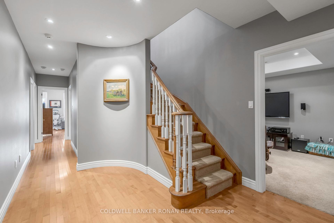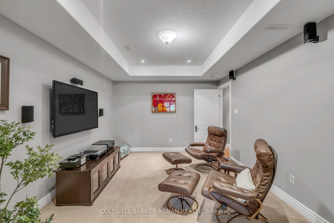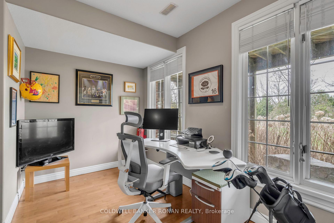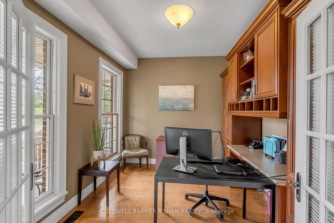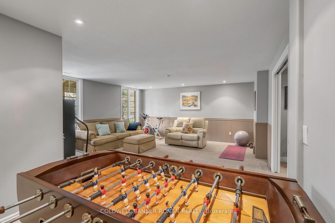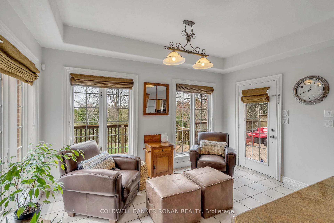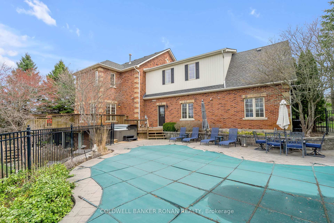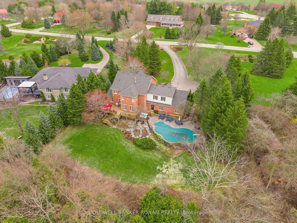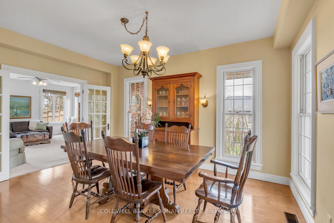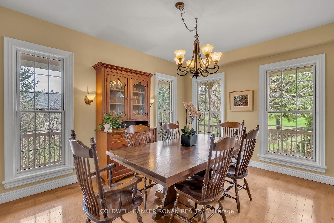$2,399,999
Available - For Sale
Listing ID: N12109221
38 Tecumseth Heights Driv , New Tecumseth, L0G 1W0, Simcoe
| Rare Opportunity To Move Into This 4770 SQFT Exclusive Estate Community. This Absolutely Stunning 5+2 Bedroom Executive Custom Home Will Definitely Impress You With All The High End Finishes, Massive Kitchen With A Huge Island and Family Room For Gathering. It's an Entertainers Dream From Inside to Outside With Doors That Open To A Incredible Deck, Inground Heated Pool With New Liner (2022) And Hot tub(2023)! This Home Is Perfect For Multi-Generational Families! Laundry day doesn't have to be a chore with this large laundry room with double washer/dryer! Walk Out Basement With Radiant Heated Floor Has Lots Of Space And Provides 2 Additional Bedrooms, Theatre Room, Workout Area and Spa Bathroom With Steam Room Shower. Heated 3 Car Garage and Extra Long Driveway And Most Impressive Is the Beautifully Maintained Lawns With Mature Trees and Perennial Gardens Hydrawise Lawn Sprinkler Systems Make It Easy to Maintain. This Incredible Family Home Backs Onto Forest And Is Conveniently Located Close To All Amenities, Schools And Highways. Come See This Dream Home and Fall In Love.*Dogwatch inground fence and control panel installed 2010*New Central Vac 2025*New Hot tub 2023*New Pool Liner 2022*Pool Sand Filter 2019*Hydrawise Lawn Sprinkler 2023*Dual A/C*Dual Furnace*ADT Home Monitoring System |
| Price | $2,399,999 |
| Taxes: | $9574.71 |
| Occupancy: | Owner |
| Address: | 38 Tecumseth Heights Driv , New Tecumseth, L0G 1W0, Simcoe |
| Acreage: | .50-1.99 |
| Directions/Cross Streets: | Tottenham Road & 6th Line |
| Rooms: | 13 |
| Rooms +: | 4 |
| Bedrooms: | 5 |
| Bedrooms +: | 2 |
| Family Room: | T |
| Basement: | Finished wit |
| Level/Floor | Room | Length(ft) | Width(ft) | Descriptions | |
| Room 1 | Main | Kitchen | 22.93 | 11.38 | Centre Island, Granite Counters, Pot Lights |
| Room 2 | Main | Breakfast | 13.94 | 8.36 | W/O To Deck, Ceramic Floor, Open Concept |
| Room 3 | Main | Family Ro | 18.63 | 17.88 | Gas Fireplace, B/I Shelves, Open Concept |
| Room 4 | Main | Dining Ro | 15.68 | 11.64 | Hardwood Floor, French Doors, Window |
| Room 5 | Second | Primary B | 19.52 | 13.97 | Gas Fireplace, Walk-In Closet(s), Ensuite Bath |
| Room 6 | Second | Bedroom 2 | 11.97 | 11.74 | Closet |
| Room 7 | Second | Bedroom 3 | 11.97 | 11.97 | Closet |
| Room 8 | Second | Bedroom 4 | 12.46 | 12.46 | Closet |
| Room 9 | Second | Bedroom 5 | 11.78 | 11.48 | Closet |
| Room 10 | Second | Study | 9.05 | 6.92 | |
| Room 11 | Second | Laundry | 11.38 | 6.1 | Stainless Steel Appl |
| Room 12 | Lower | Exercise | 24.11 | 18.43 | Above Grade Window, Walk-Out |
| Room 13 | Lower | Bedroom | 11.48 | 12.14 | |
| Room 14 | Lower | Bedroom | 16.6 | 13.45 | Walk-Out |
| Washroom Type | No. of Pieces | Level |
| Washroom Type 1 | 2 | Main |
| Washroom Type 2 | 4 | Second |
| Washroom Type 3 | 5 | Second |
| Washroom Type 4 | 3 | Basement |
| Washroom Type 5 | 0 |
| Total Area: | 0.00 |
| Property Type: | Detached |
| Style: | 2-Storey |
| Exterior: | Brick |
| Garage Type: | Attached |
| (Parking/)Drive: | Private |
| Drive Parking Spaces: | 10 |
| Park #1 | |
| Parking Type: | Private |
| Park #2 | |
| Parking Type: | Private |
| Pool: | Inground |
| Approximatly Square Footage: | 3000-3500 |
| CAC Included: | N |
| Water Included: | N |
| Cabel TV Included: | N |
| Common Elements Included: | N |
| Heat Included: | N |
| Parking Included: | N |
| Condo Tax Included: | N |
| Building Insurance Included: | N |
| Fireplace/Stove: | Y |
| Heat Type: | Forced Air |
| Central Air Conditioning: | Central Air |
| Central Vac: | Y |
| Laundry Level: | Syste |
| Ensuite Laundry: | F |
| Sewers: | Septic |
$
%
Years
This calculator is for demonstration purposes only. Always consult a professional
financial advisor before making personal financial decisions.
| Although the information displayed is believed to be accurate, no warranties or representations are made of any kind. |
| COLDWELL BANKER RONAN REALTY |
|
|

Farnaz Masoumi
Broker
Dir:
647-923-4343
Bus:
905-695-7888
Fax:
905-695-0900
| Virtual Tour | Book Showing | Email a Friend |
Jump To:
At a Glance:
| Type: | Freehold - Detached |
| Area: | Simcoe |
| Municipality: | New Tecumseth |
| Neighbourhood: | Rural New Tecumseth |
| Style: | 2-Storey |
| Tax: | $9,574.71 |
| Beds: | 5+2 |
| Baths: | 4 |
| Fireplace: | Y |
| Pool: | Inground |
Locatin Map:
Payment Calculator:

