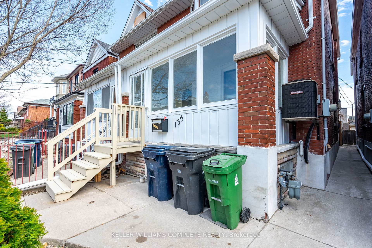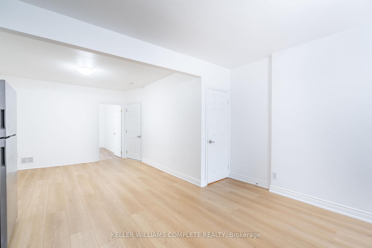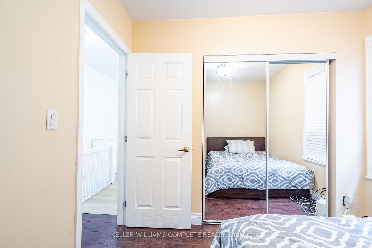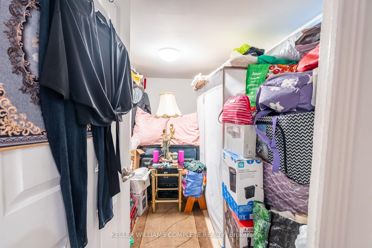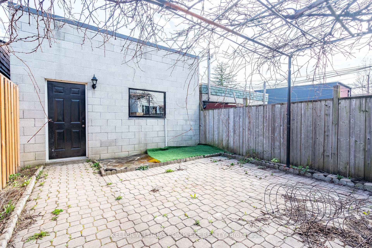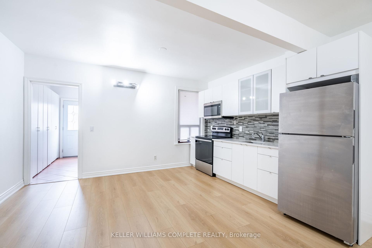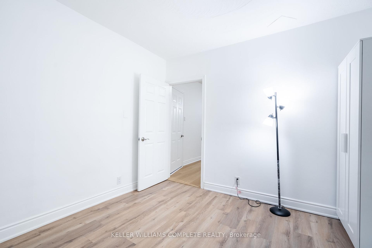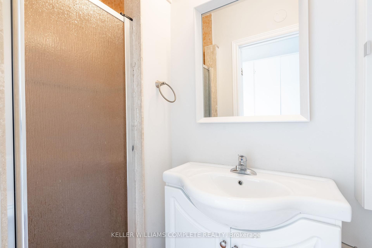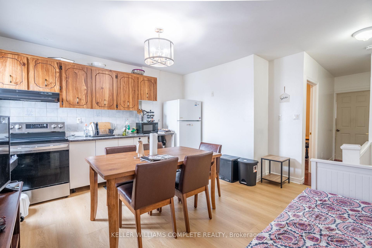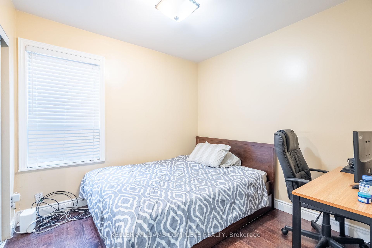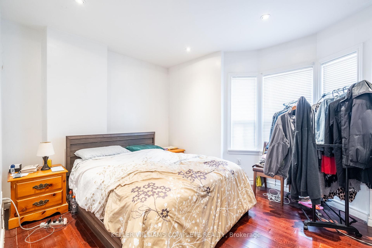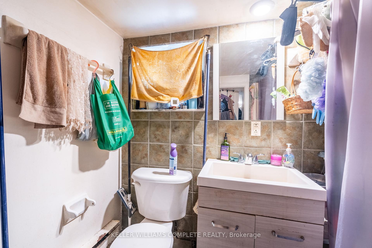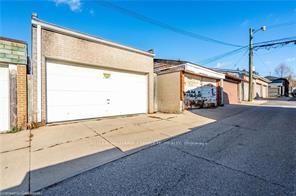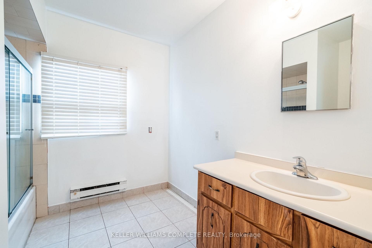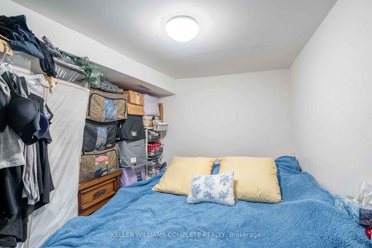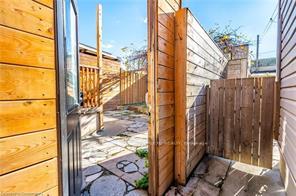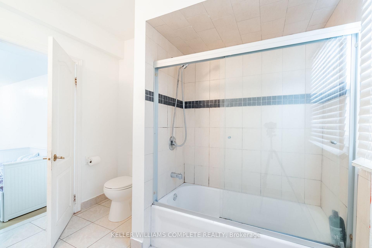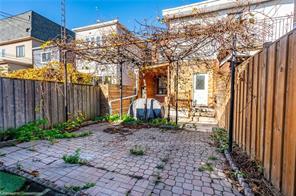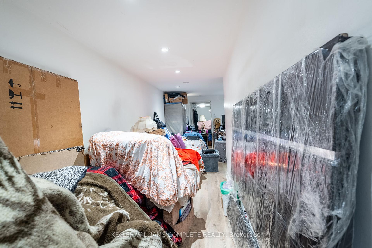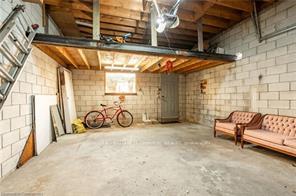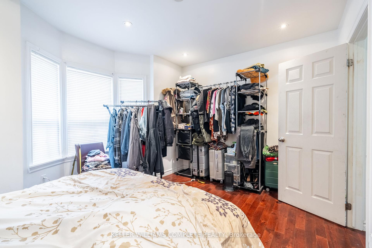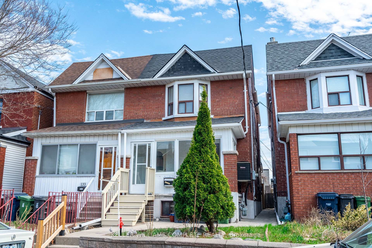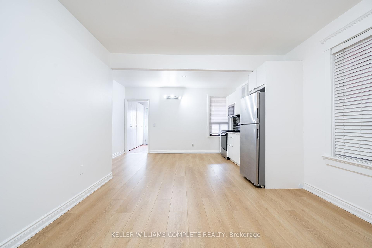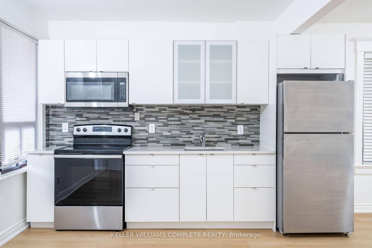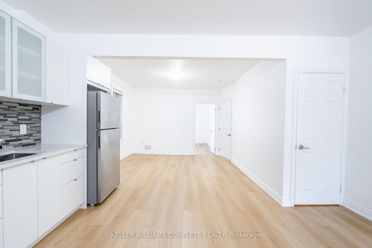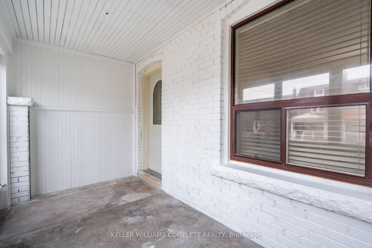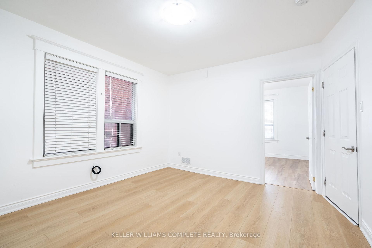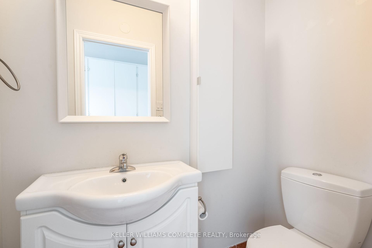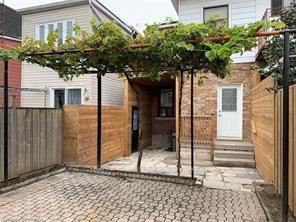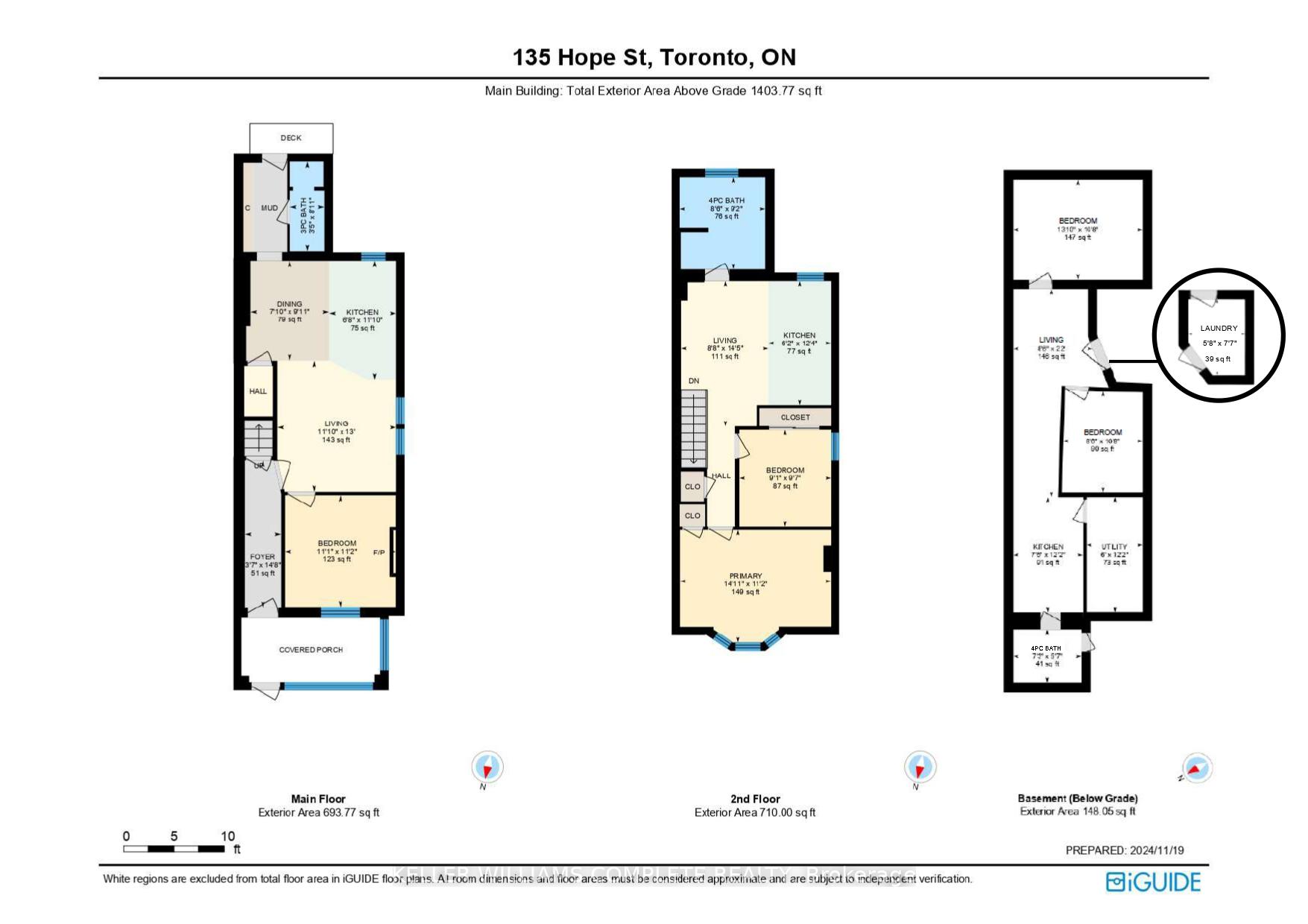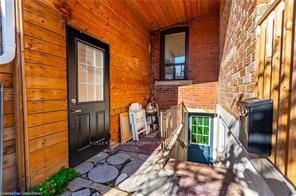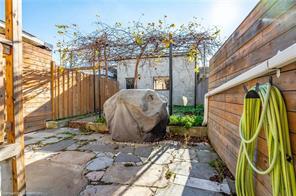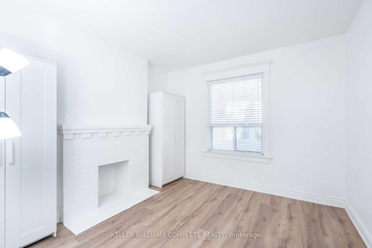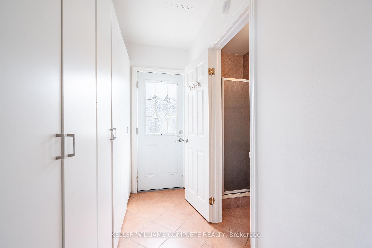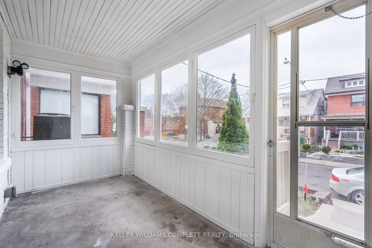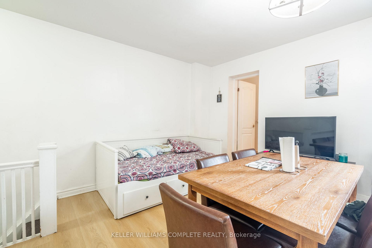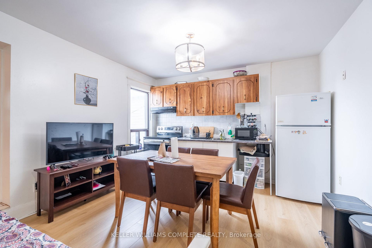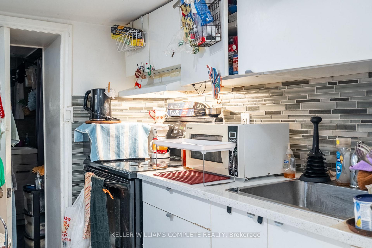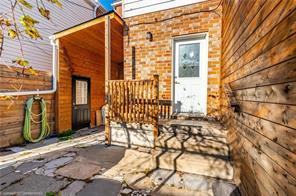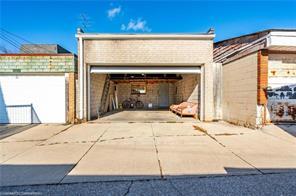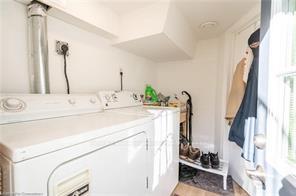$1,199,800
Available - For Sale
Listing ID: W12109222
135 Hope Stre , Toronto, M6E 1K2, Toronto
| Incredible opportunity for investors or those seeking a live-in plus income property! With 3 self-contained units, the potential is endless for this well-maintained 1,403 sqft semi-detached property. The upper and basement units are currently occupied, generating income, while the main floor unit is vacant and move-in ready - perfect for owner-occupants or to lease for additional revenue. The property also boasts a 2-car detached garage plus 1 additional parking space in the laneway, providing plenty of parking for tenants or your own use. The garage also offers excellent potential for extra income if rented out for storage or parking. Ideally located in the vibrant Corso Italia neighbourhood, this property is conveniently close to public transit, schools, shops, restaurants, parks and more! Whether you're looking for an income-generating property or a place to call home with added income potential, this is it - don't miss out! Laneway housing report available upon request. |
| Price | $1,199,800 |
| Taxes: | $4402.51 |
| Assessment Year: | 2024 |
| Occupancy: | Tenant |
| Address: | 135 Hope Stre , Toronto, M6E 1K2, Toronto |
| Acreage: | < .50 |
| Directions/Cross Streets: | Dufferin St |
| Rooms: | 8 |
| Rooms +: | 4 |
| Bedrooms: | 3 |
| Bedrooms +: | 2 |
| Family Room: | F |
| Basement: | Full, Finished |
| Level/Floor | Room | Length(ft) | Width(ft) | Descriptions | |
| Room 1 | Main | Living Ro | 11.84 | 12.99 | |
| Room 2 | Main | Kitchen | 6.66 | 11.84 | |
| Room 3 | Main | Dining Ro | 7.84 | 9.91 | |
| Room 4 | Main | Bedroom | 11.09 | 11.15 | |
| Room 5 | Main | Bathroom | 3.41 | 8.92 | 3 Pc Bath |
| Room 6 | Second | Living Ro | 8.66 | 14.4 | |
| Room 7 | Second | Kitchen | 6.17 | 12.33 | |
| Room 8 | Second | Bedroom 2 | 14.92 | 11.15 | |
| Room 9 | Second | Bedroom 3 | 9.09 | 9.58 | |
| Room 10 | Second | Bathroom | 8.5 | 9.15 | 4 Pc Bath |
| Room 11 | Basement | Living Ro | 22.01 | 8.5 | |
| Room 12 | Basement | Kitchen | 12.17 | 7.41 | |
| Room 13 | Basement | Bedroom 4 | 10.66 | 13.84 | |
| Room 14 | Basement | Bedroom 5 | 10.66 | 8.5 | |
| Room 15 | Basement | Bathroom | 5.58 | 7.25 | 4 Pc Bath |
| Washroom Type | No. of Pieces | Level |
| Washroom Type 1 | 3 | Main |
| Washroom Type 2 | 4 | Upper |
| Washroom Type 3 | 4 | Basement |
| Washroom Type 4 | 0 | |
| Washroom Type 5 | 0 |
| Total Area: | 0.00 |
| Approximatly Age: | 100+ |
| Property Type: | Triplex |
| Style: | 2-Storey |
| Exterior: | Aluminum Siding, Brick |
| Garage Type: | Detached |
| (Parking/)Drive: | Lane |
| Drive Parking Spaces: | 1 |
| Park #1 | |
| Parking Type: | Lane |
| Park #2 | |
| Parking Type: | Lane |
| Pool: | None |
| Approximatly Age: | 100+ |
| Approximatly Square Footage: | 1100-1500 |
| Property Features: | Library, Park |
| CAC Included: | N |
| Water Included: | N |
| Cabel TV Included: | N |
| Common Elements Included: | N |
| Heat Included: | N |
| Parking Included: | N |
| Condo Tax Included: | N |
| Building Insurance Included: | N |
| Fireplace/Stove: | N |
| Heat Type: | Forced Air |
| Central Air Conditioning: | Central Air |
| Central Vac: | N |
| Laundry Level: | Syste |
| Ensuite Laundry: | F |
| Sewers: | Sewer |
$
%
Years
This calculator is for demonstration purposes only. Always consult a professional
financial advisor before making personal financial decisions.
| Although the information displayed is believed to be accurate, no warranties or representations are made of any kind. |
| KELLER WILLIAMS COMPLETE REALTY |
|
|

Farnaz Masoumi
Broker
Dir:
647-923-4343
Bus:
905-695-7888
Fax:
905-695-0900
| Virtual Tour | Book Showing | Email a Friend |
Jump To:
At a Glance:
| Type: | Freehold - Triplex |
| Area: | Toronto |
| Municipality: | Toronto W03 |
| Neighbourhood: | Corso Italia-Davenport |
| Style: | 2-Storey |
| Approximate Age: | 100+ |
| Tax: | $4,402.51 |
| Beds: | 3+2 |
| Baths: | 3 |
| Fireplace: | N |
| Pool: | None |
Locatin Map:
Payment Calculator:

