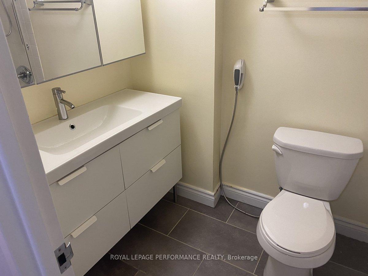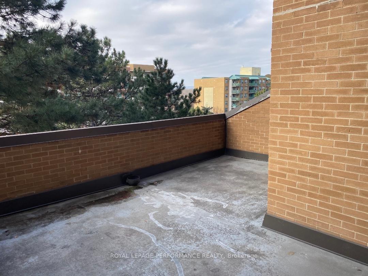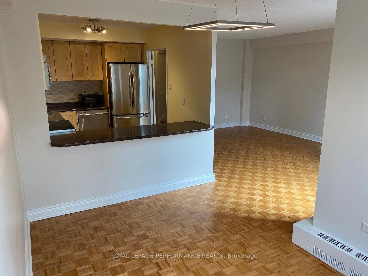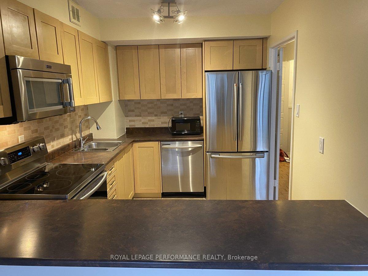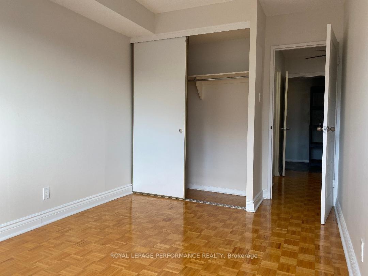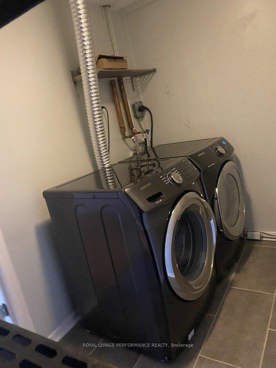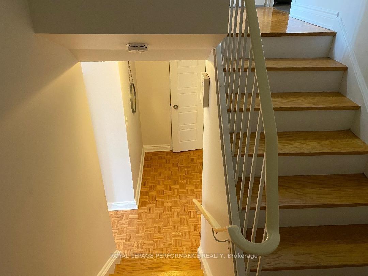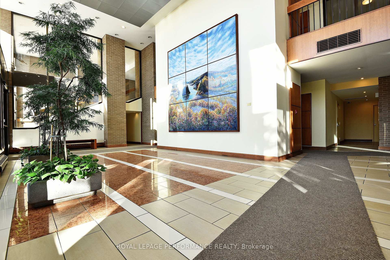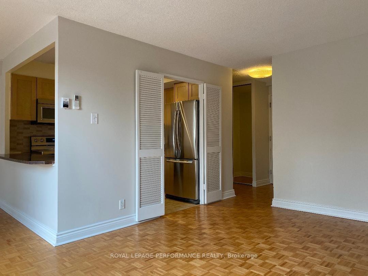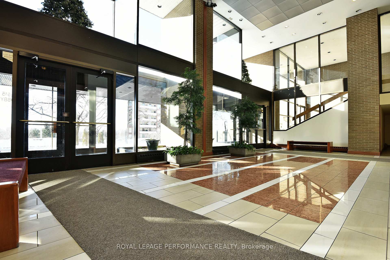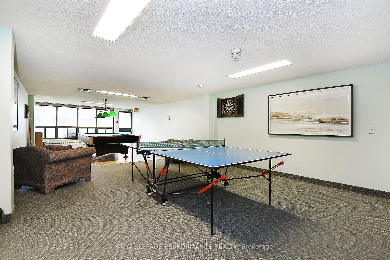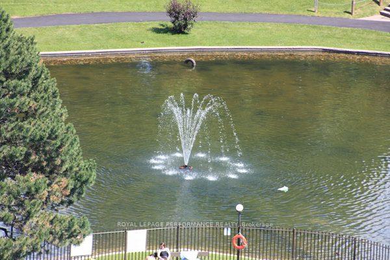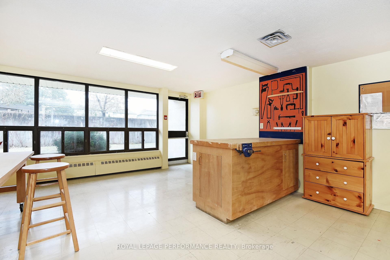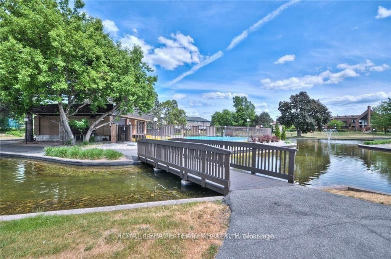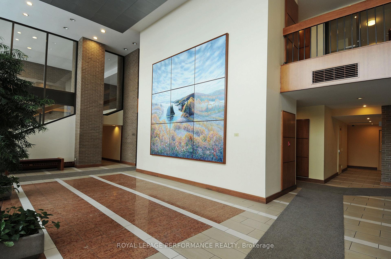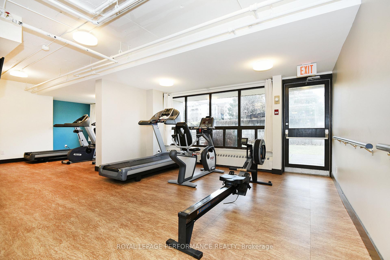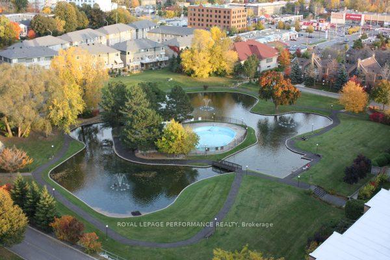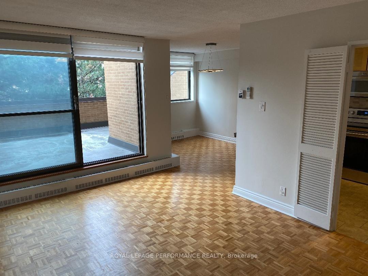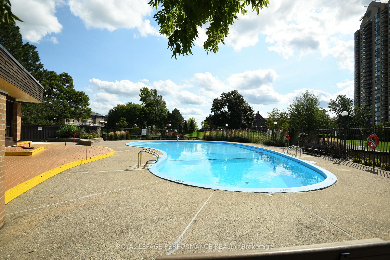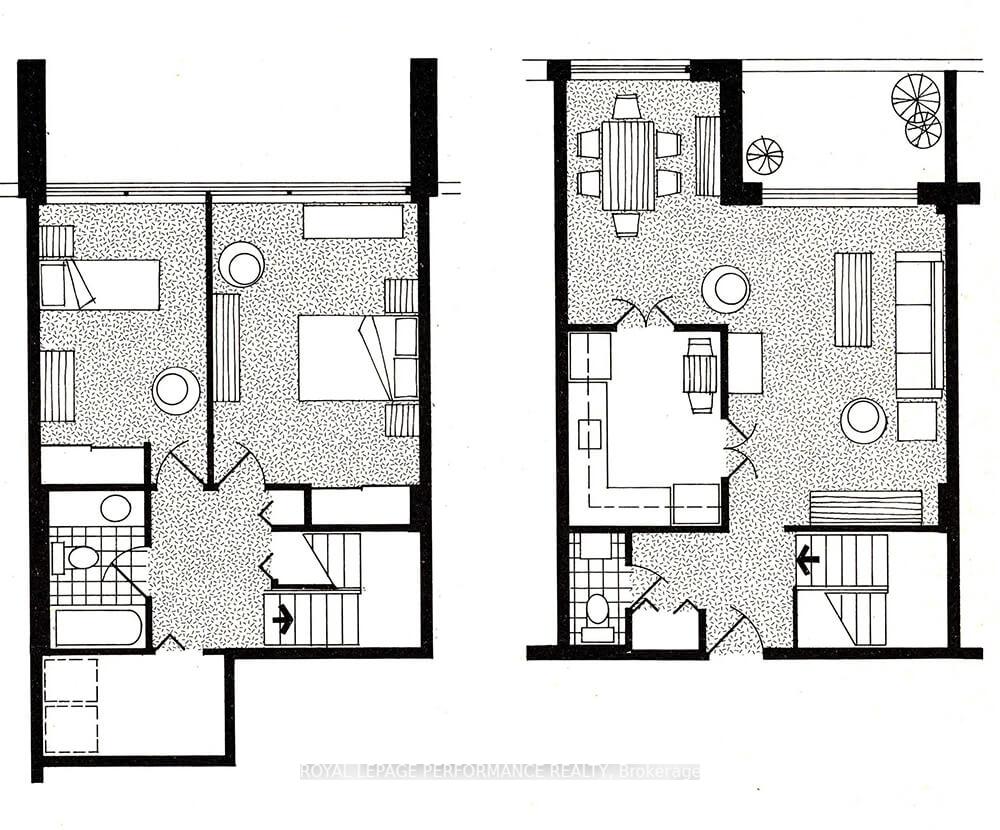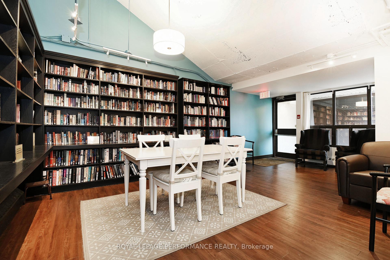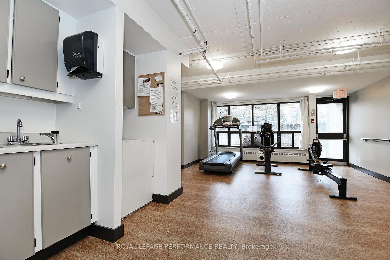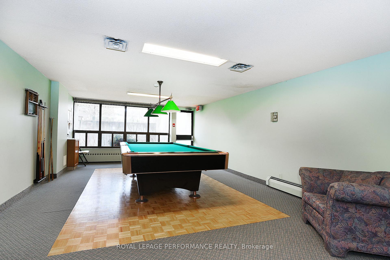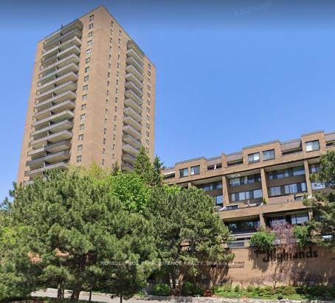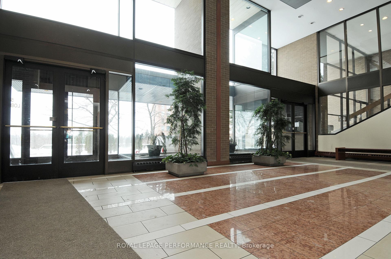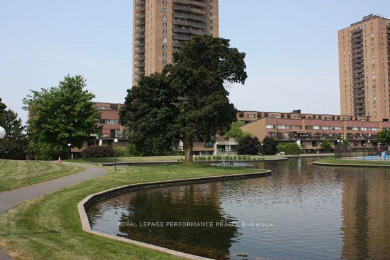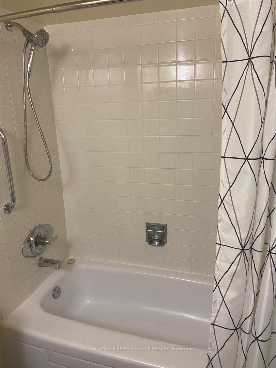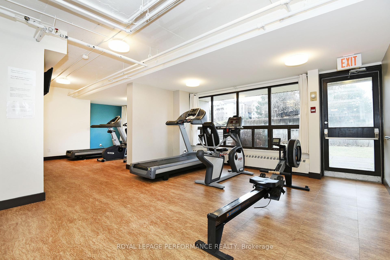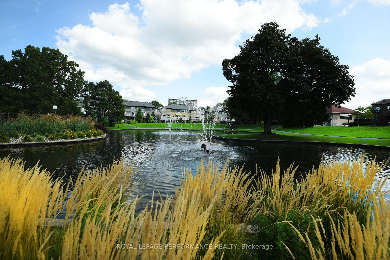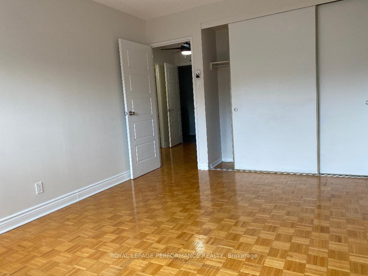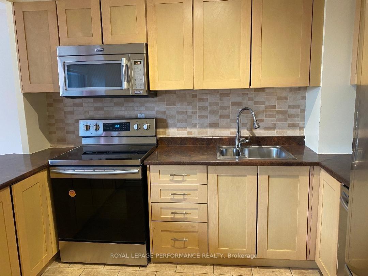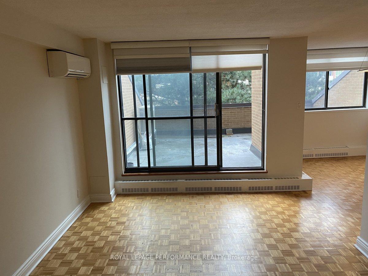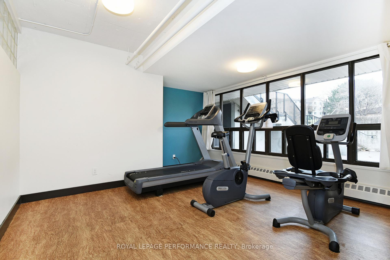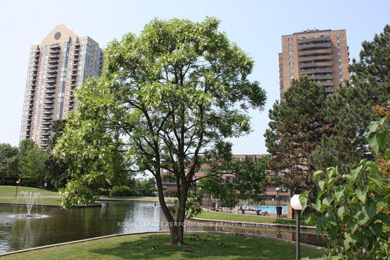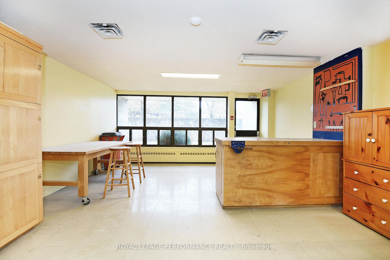$335,000
Available - For Sale
Listing ID: X12109234
515 St Laurent Boul , Manor Park - Cardinal Glen and Area, K1K 3X5, Ottawa
| Welcome to The Highlands! Beautiful two-storey condo with large windows filling the living area with natural light. Close to public transit, shopping, dining, schools, and recreation. The main level consists of a spacious & bright living & dining area, updated Kitchen with stainless steel appliances, ample storage, & breakfast bar for casual dining. There is also a 2pc Powder Room on this level. Hardwood flooring flows throughout both levels of the condo. The 2nd level is where you will find a comfortable Primary Bedroom, 2nd Bedroom, 4 piece Bathroom & convenient in-unit Laundry with newer washer & dryer. For added living space, the large Terrace off the Living Room is wonderful for enjoying your morning coffee & for summertime entertaining. So many amenities on site: Arts & Crafts Room, Assembly Hall, Bicycle Storage, Exercise Room, Hairstyling salon, Indoor Car Washing Station, Laundry Rooms, Library, Party Room, Swimming Pool, Private Park with Pond, Saunas, Showers & Walking paths! Wow! What a lifestyle to enjoy here. Make a call today to book your viewing! Please note that photos used are from previous rental listing. |
| Price | $335,000 |
| Taxes: | $2338.81 |
| Assessment Year: | 2024 |
| Occupancy: | Tenant |
| Address: | 515 St Laurent Boul , Manor Park - Cardinal Glen and Area, K1K 3X5, Ottawa |
| Postal Code: | K1K 3X5 |
| Province/State: | Ottawa |
| Directions/Cross Streets: | St Laurent Blvd/Montreal Rd |
| Level/Floor | Room | Length(ft) | Width(ft) | Descriptions | |
| Room 1 | Main | Kitchen | 10.4 | 8.13 | Stainless Steel Appl |
| Room 2 | Main | Dining Ro | 11.97 | 7.97 | Breakfast Bar, Hardwood Floor |
| Room 3 | Main | Living Ro | 15.97 | 10.99 | Hardwood Floor, W/O To Terrace |
| Room 4 | Second | Primary B | 12.99 | 9.97 | |
| Room 5 | Second | Bedroom 2 | 10.99 | 8.99 | |
| Room 6 | Second | Bathroom | 4 Pc Bath | ||
| Room 7 | Second | Laundry | 5.97 | 8.99 | |
| Room 8 | Main | Foyer | 4.99 | 3.97 | |
| Room 9 | Main | Powder Ro | 2.98 | 6.99 |
| Washroom Type | No. of Pieces | Level |
| Washroom Type 1 | 4 | Second |
| Washroom Type 2 | 2 | Main |
| Washroom Type 3 | 0 | |
| Washroom Type 4 | 0 | |
| Washroom Type 5 | 0 |
| Total Area: | 0.00 |
| Washrooms: | 2 |
| Heat Type: | Forced Air |
| Central Air Conditioning: | Central Air |
| Elevator Lift: | True |
$
%
Years
This calculator is for demonstration purposes only. Always consult a professional
financial advisor before making personal financial decisions.
| Although the information displayed is believed to be accurate, no warranties or representations are made of any kind. |
| ROYAL LEPAGE PERFORMANCE REALTY |
|
|

Farnaz Masoumi
Broker
Dir:
647-923-4343
Bus:
905-695-7888
Fax:
905-695-0900
| Book Showing | Email a Friend |
Jump To:
At a Glance:
| Type: | Com - Condo Apartment |
| Area: | Ottawa |
| Municipality: | Manor Park - Cardinal Glen and Area |
| Neighbourhood: | 3103 - Viscount Alexander Park |
| Style: | 2-Storey |
| Tax: | $2,338.81 |
| Maintenance Fee: | $999.25 |
| Beds: | 2 |
| Baths: | 2 |
| Fireplace: | N |
Locatin Map:
Payment Calculator:

