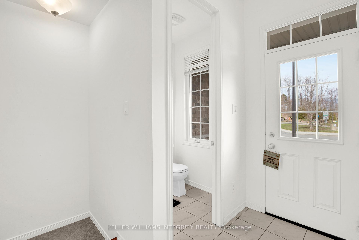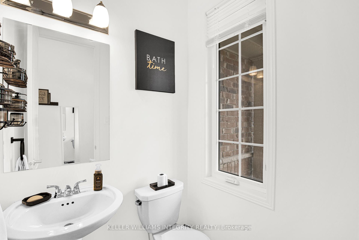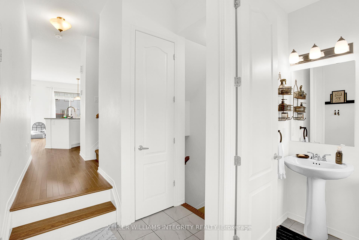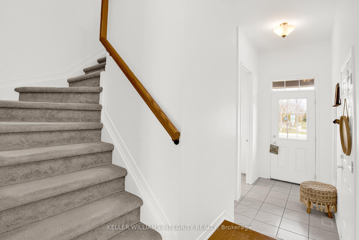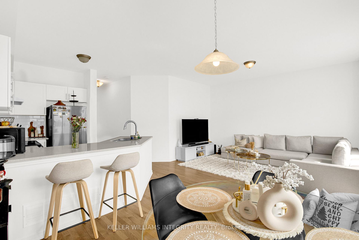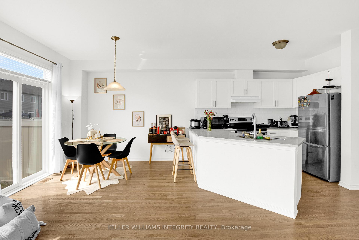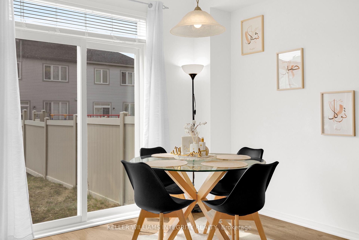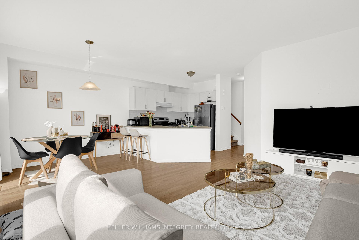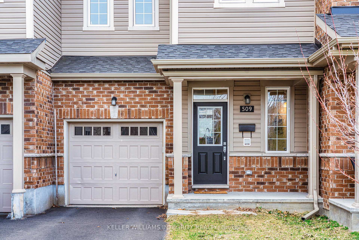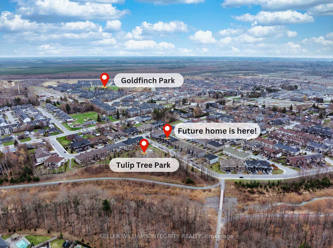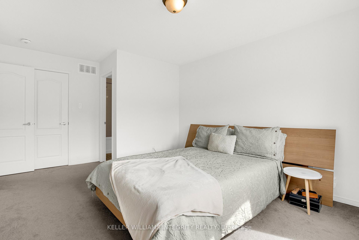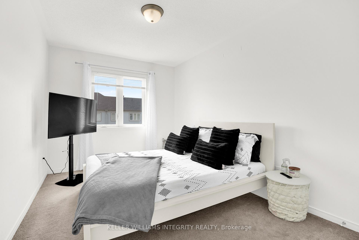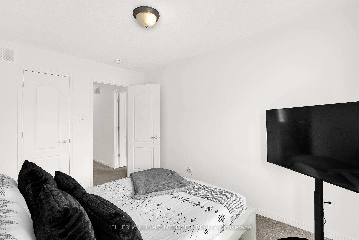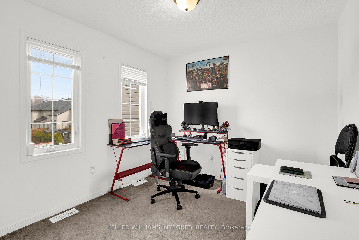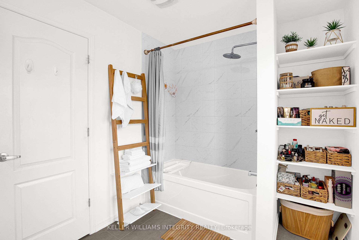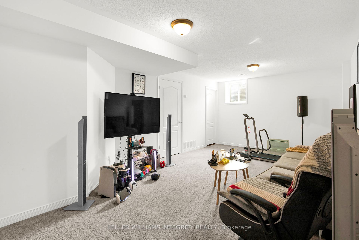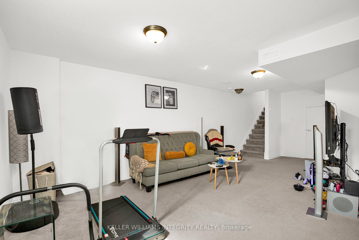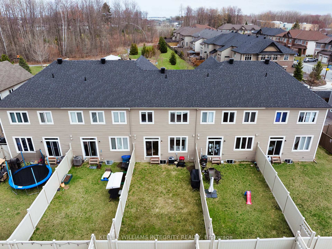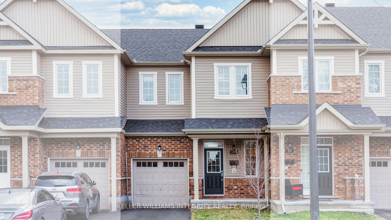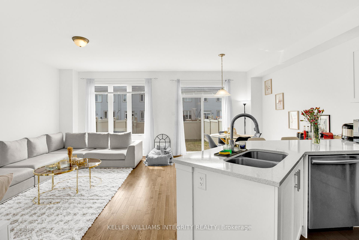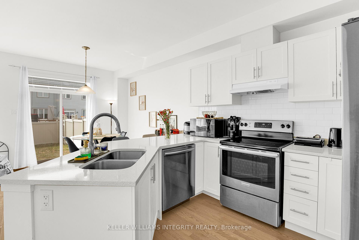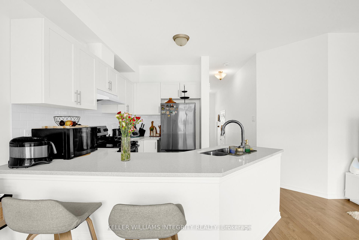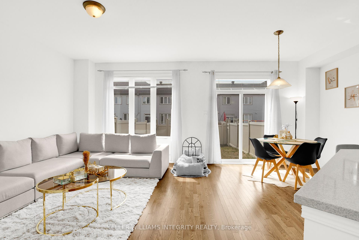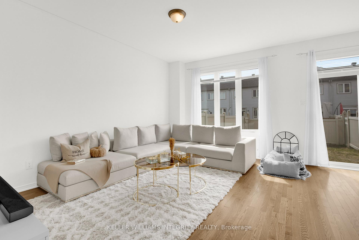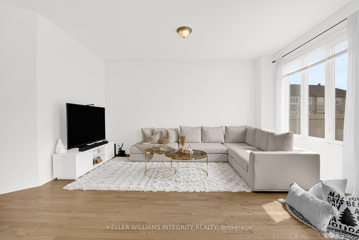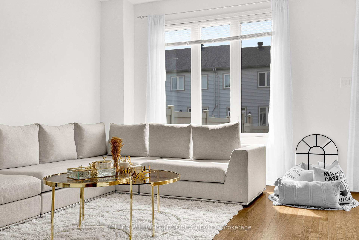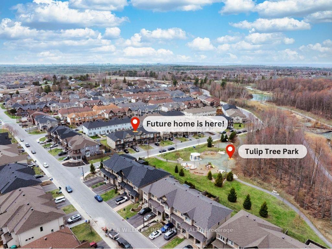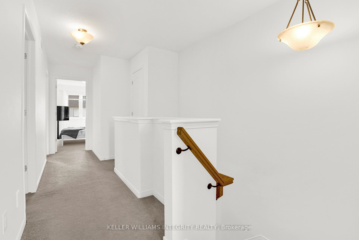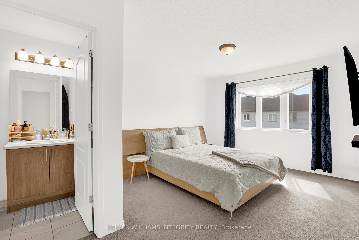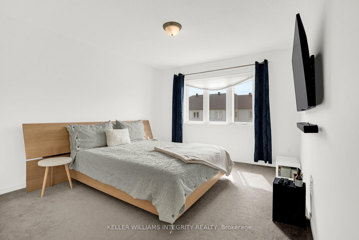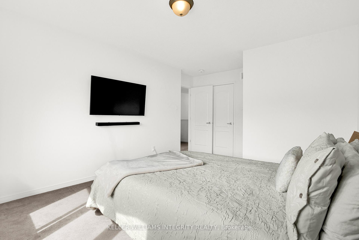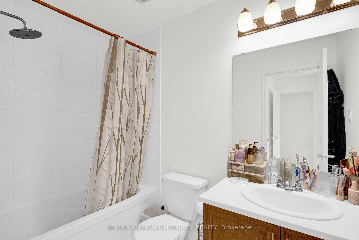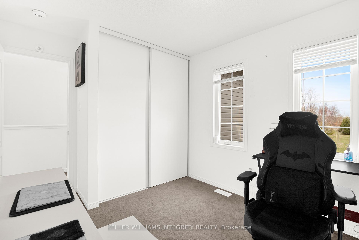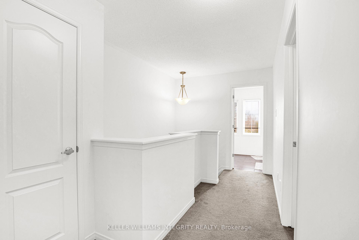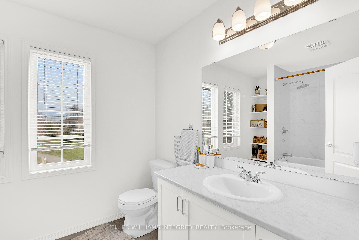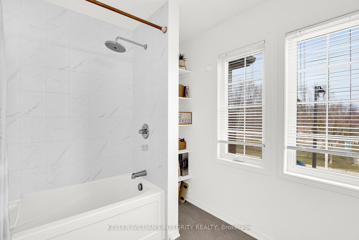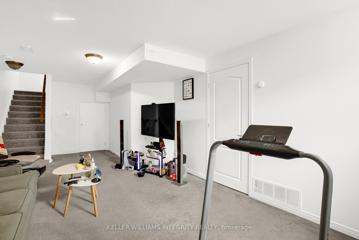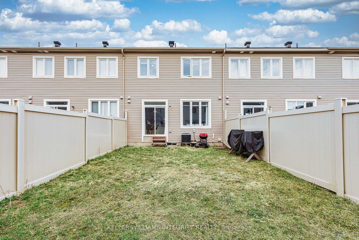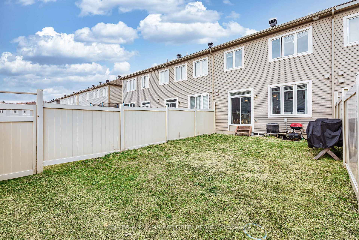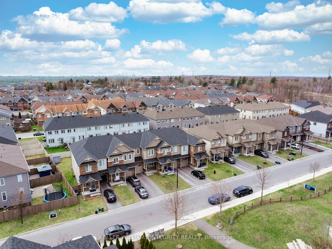$624,900
Available - For Sale
Listing ID: X12109237
509 Tulip Tree Way , Orleans - Convent Glen and Area, K1W 0L8, Ottawa
| Nestled across from scenic Tulip Tree Park, this beautifully designed townhouse in the desirable Trailsedge community offers the perfect blend of modern and family-friendly living. Step into a sun-filled interior featuring elegant neutral decor with gleaming hardwood floors and ceramic tile throughout, highlighted by an open-concept main floor perfectly designed for entertaining with a chef-inspired kitchen showcasing quartz counters, stainless steel appliances, and a stylish white tile backsplash. Upstairs, three generous bedrooms including a primary suite with ensuite bath and walk-in closet, the second bedroom enjoys serene park views, while a full bathroom serves the remaining bedrooms. The spacious lower level provides a large recreation room for family gatherings, a practical laundry area, and ample storage. Enjoy fully fenced back yard and fantastic location across the street from park & nature trails. Quick access to main amenities including groceries, pharmacy, restaurants, shops & transit. |
| Price | $624,900 |
| Taxes: | $4042.80 |
| Assessment Year: | 2024 |
| Occupancy: | Tenant |
| Address: | 509 Tulip Tree Way , Orleans - Convent Glen and Area, K1W 0L8, Ottawa |
| Directions/Cross Streets: | Melodie St & Tulip Tree Way. |
| Rooms: | 6 |
| Rooms +: | 1 |
| Bedrooms: | 3 |
| Bedrooms +: | 0 |
| Family Room: | T |
| Basement: | Full, Finished |
| Level/Floor | Room | Length(ft) | Width(ft) | Descriptions | |
| Room 1 | Main | Great Roo | 15.32 | 11.81 | |
| Room 2 | Main | Kitchen | 9.64 | 8.82 | |
| Room 3 | Main | Dining Ro | 10.56 | 8.66 | |
| Room 4 | Second | Primary B | 12.3 | 11.15 | |
| Room 5 | Second | Bedroom 2 | 12.5 | 8.99 | |
| Room 6 | Second | Bedroom 3 | 9.81 | 9.32 | |
| Room 7 | Basement | Recreatio | 22.47 | 11.74 |
| Washroom Type | No. of Pieces | Level |
| Washroom Type 1 | 2 | Main |
| Washroom Type 2 | 4 | Second |
| Washroom Type 3 | 0 | |
| Washroom Type 4 | 0 | |
| Washroom Type 5 | 0 |
| Total Area: | 0.00 |
| Property Type: | Att/Row/Townhouse |
| Style: | 2-Storey |
| Exterior: | Brick, Vinyl Siding |
| Garage Type: | Attached |
| (Parking/)Drive: | Inside Ent |
| Drive Parking Spaces: | 1 |
| Park #1 | |
| Parking Type: | Inside Ent |
| Park #2 | |
| Parking Type: | Inside Ent |
| Park #3 | |
| Parking Type: | Available |
| Pool: | None |
| Approximatly Square Footage: | 1100-1500 |
| Property Features: | Park, School |
| CAC Included: | N |
| Water Included: | N |
| Cabel TV Included: | N |
| Common Elements Included: | N |
| Heat Included: | N |
| Parking Included: | N |
| Condo Tax Included: | N |
| Building Insurance Included: | N |
| Fireplace/Stove: | N |
| Heat Type: | Forced Air |
| Central Air Conditioning: | Central Air |
| Central Vac: | N |
| Laundry Level: | Syste |
| Ensuite Laundry: | F |
| Sewers: | Sewer |
$
%
Years
This calculator is for demonstration purposes only. Always consult a professional
financial advisor before making personal financial decisions.
| Although the information displayed is believed to be accurate, no warranties or representations are made of any kind. |
| KELLER WILLIAMS INTEGRITY REALTY |
|
|

Farnaz Masoumi
Broker
Dir:
647-923-4343
Bus:
905-695-7888
Fax:
905-695-0900
| Virtual Tour | Book Showing | Email a Friend |
Jump To:
At a Glance:
| Type: | Freehold - Att/Row/Townhouse |
| Area: | Ottawa |
| Municipality: | Orleans - Convent Glen and Area |
| Neighbourhood: | 2013 - Mer Bleue/Bradley Estates/Anderson Pa |
| Style: | 2-Storey |
| Tax: | $4,042.8 |
| Beds: | 3 |
| Baths: | 3 |
| Fireplace: | N |
| Pool: | None |
Locatin Map:
Payment Calculator:

