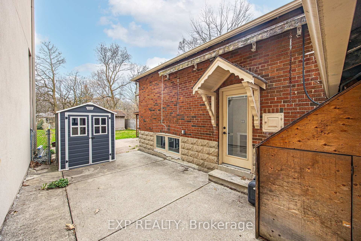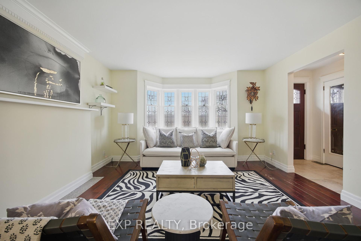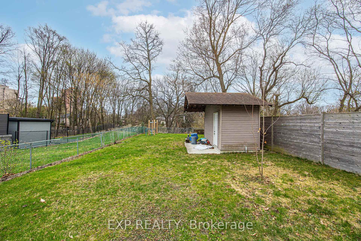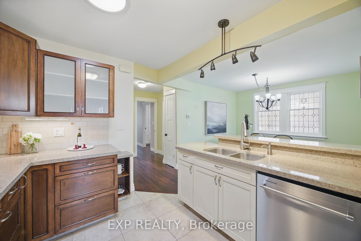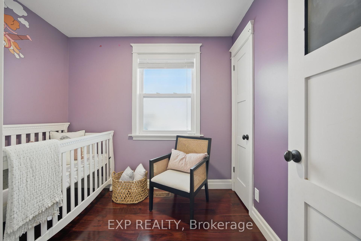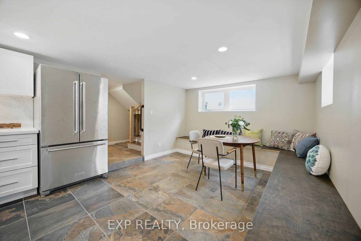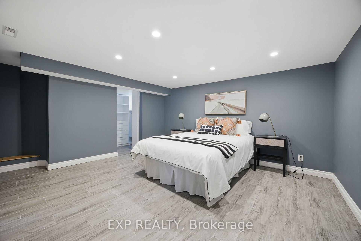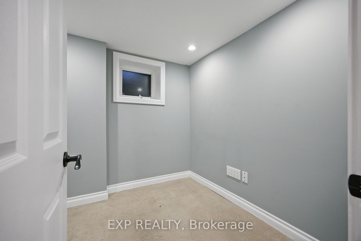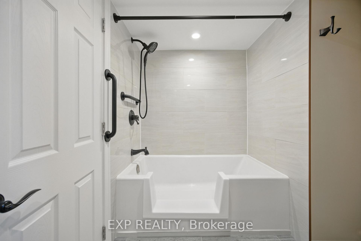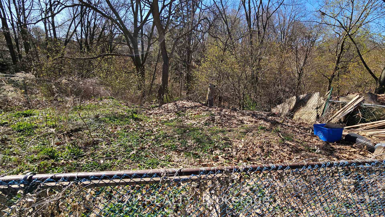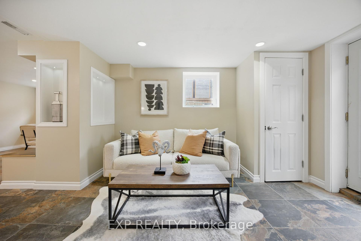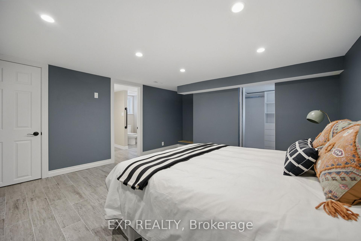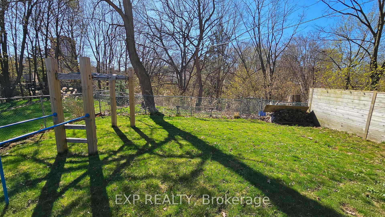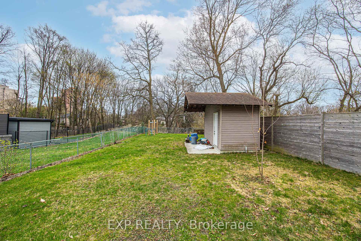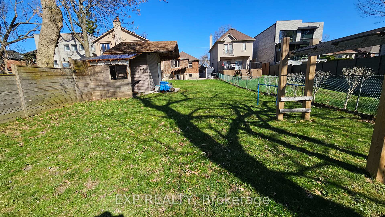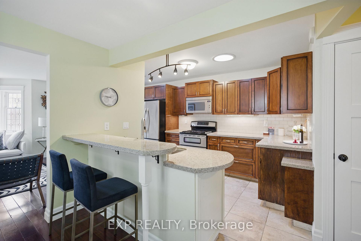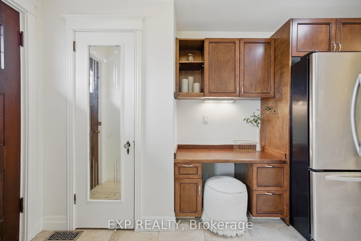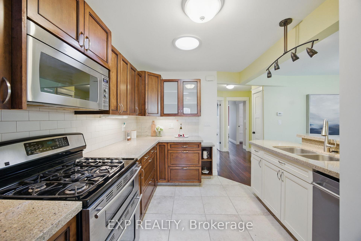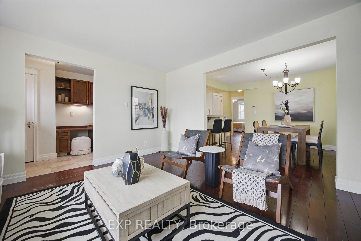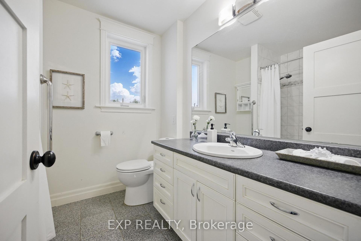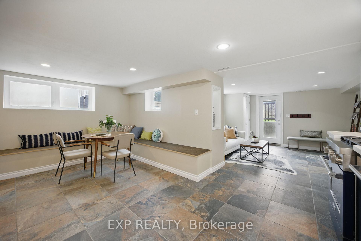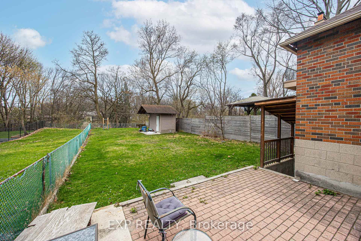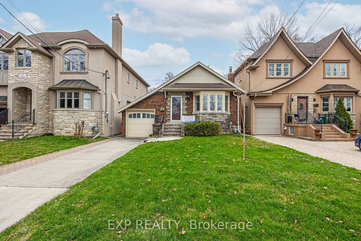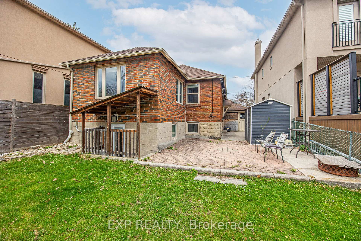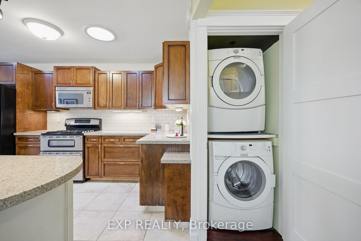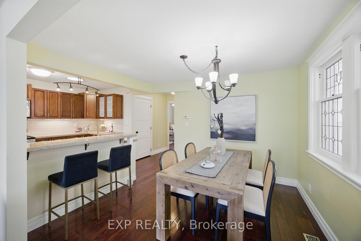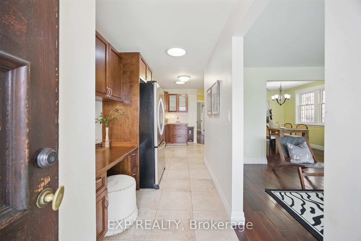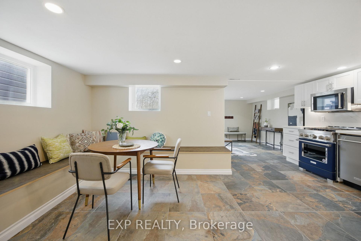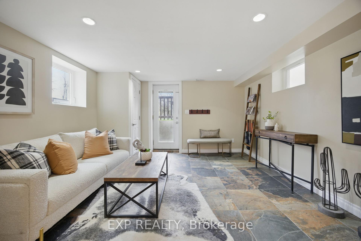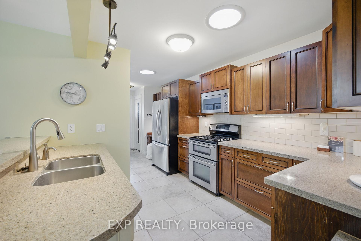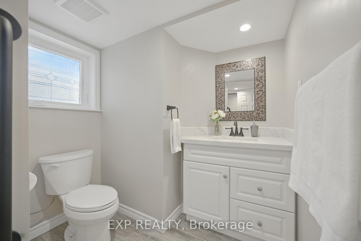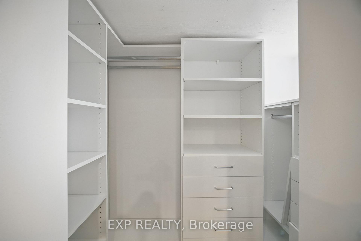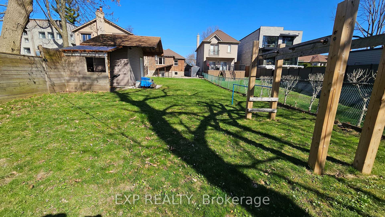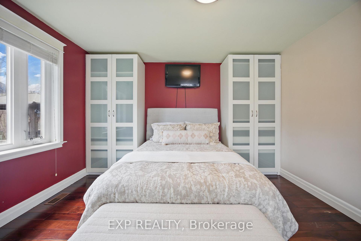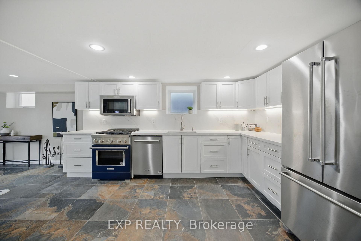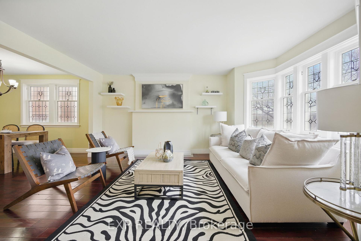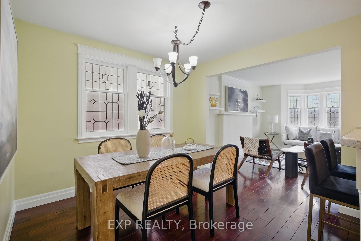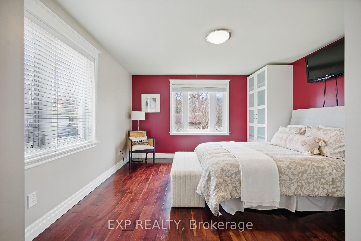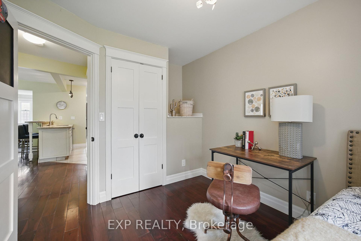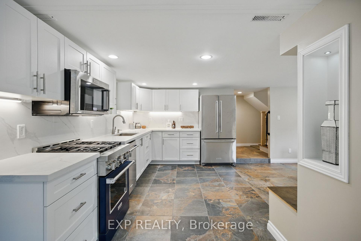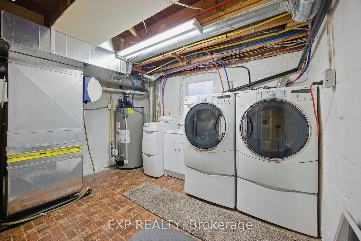$1,688,000
Available - For Sale
Listing ID: E12109305
55 Don Valley Driv , Toronto, M4K 2J1, Toronto
| *WOW* The Property You've Been Looking For !! * Quiet Dead End Street * Deepest Lot On the Street * No Neighbors Behind * No Neighbor in Front * Great Family Location * Close to Shopping, Danforth, Downtown, Hwy. * Extended & Upgraded Home * Basement w/Separate Walk Up Entrance & Beautiful Kitchen Make it a Great for In-Law Suite * Large Deep Lot has Potential for Building Larger New House, Topping Up (Buyers/Agents to Verify Such). * Great Updates Like 2 Skylights in Kitchen * Granite Countertop & Breakfast Bar * Gas Stoves in Both Kitchens * S/S Appliances * Built-In Desk/Cabinet in Foyer * Mstr Bdrm Has an Added Rm for a Nursey/Den/Walk-In Closet (Whatever You Want) - 2 Windows Greater Natural Light * Lrg 2nd Bdrm * Solid Wood Doors on Main Flr. * Bsmnt Beautiful Custom Kitchen w/ Quartz Counter & Backsplash !! * L-Shave Bench Seating in Din. Rm & Lots of Windows * Pot Lights * Lrg Bsmnt Bdrm w/3 Pc. Ensuite & Walk-in Closet * Another Rm for Den/Nursey/Bdrm * Great for Extended Families/In-Law Suite * Beautiful 3 Pc. Bath w/Quartz Counter & Upgraded Finishes * Just a Great House / Property for Many Options !! Situated on this Desirable Sought After Street Among Multi-Million Dollar Homes !! |
| Price | $1,688,000 |
| Taxes: | $6566.35 |
| Assessment Year: | 2024 |
| Occupancy: | Vacant |
| Address: | 55 Don Valley Driv , Toronto, M4K 2J1, Toronto |
| Directions/Cross Streets: | Broadview & O'Connor |
| Rooms: | 6 |
| Rooms +: | 5 |
| Bedrooms: | 2 |
| Bedrooms +: | 2 |
| Family Room: | F |
| Basement: | Walk-Out, Finished |
| Level/Floor | Room | Length(ft) | Width(ft) | Descriptions | |
| Room 1 | Main | Living Ro | 13.51 | 12.76 | Hardwood Floor, Bay Window, Overlooks Dining |
| Room 2 | Main | Dining Ro | 10.33 | 10.17 | Hardwood Floor, Large Window |
| Room 3 | Main | Kitchen | 13.58 | 9.74 | Granite Counters, Breakfast Bar, Skylight |
| Room 4 | Main | Primary B | 12.99 | 12.63 | Hardwood Floor, Window, Window |
| Room 5 | Main | Bedroom 2 | 11.02 | 8.95 | Hardwood Floor, Window, Closet |
| Room 6 | Main | Nursery | 8.63 | 7.28 | Hardwood Floor, Window, Closet |
| Room 7 | Main | Foyer | 8.53 | 7.12 | B/I Desk, Closet, Ceramic Floor |
| Room 8 | Basement | Living Ro | 12.53 | 12.04 | Window, Ceramic Floor, Pot Lights |
| Room 9 | Basement | Kitchen | 14.01 | 7.68 | Quartz Counter, Window, B/I Dishwasher |
| Room 10 | Basement | Dining Ro | 10.99 | 10.5 | Pot Lights, Ceramic Floor, Window |
| Room 11 | Basement | Bedroom 3 | 13.19 | 12.86 | Walk-In Closet(s), 3 Pc Ensuite, Pot Lights |
| Room 12 | Basement | Den | 6.82 | 6.76 | Window, Broadloom |
| Washroom Type | No. of Pieces | Level |
| Washroom Type 1 | 4 | Main |
| Washroom Type 2 | 3 | Basement |
| Washroom Type 3 | 0 | |
| Washroom Type 4 | 0 | |
| Washroom Type 5 | 0 |
| Total Area: | 0.00 |
| Property Type: | Detached |
| Style: | Bungalow-Raised |
| Exterior: | Brick |
| Garage Type: | Attached |
| Drive Parking Spaces: | 2 |
| Pool: | None |
| Approximatly Square Footage: | 1100-1500 |
| CAC Included: | N |
| Water Included: | N |
| Cabel TV Included: | N |
| Common Elements Included: | N |
| Heat Included: | N |
| Parking Included: | N |
| Condo Tax Included: | N |
| Building Insurance Included: | N |
| Fireplace/Stove: | N |
| Heat Type: | Forced Air |
| Central Air Conditioning: | Central Air |
| Central Vac: | N |
| Laundry Level: | Syste |
| Ensuite Laundry: | F |
| Sewers: | Sewer |
$
%
Years
This calculator is for demonstration purposes only. Always consult a professional
financial advisor before making personal financial decisions.
| Although the information displayed is believed to be accurate, no warranties or representations are made of any kind. |
| EXP REALTY |
|
|

Farnaz Masoumi
Broker
Dir:
647-923-4343
Bus:
905-695-7888
Fax:
905-695-0900
| Virtual Tour | Book Showing | Email a Friend |
Jump To:
At a Glance:
| Type: | Freehold - Detached |
| Area: | Toronto |
| Municipality: | Toronto E03 |
| Neighbourhood: | Broadview North |
| Style: | Bungalow-Raised |
| Tax: | $6,566.35 |
| Beds: | 2+2 |
| Baths: | 2 |
| Fireplace: | N |
| Pool: | None |
Locatin Map:
Payment Calculator:

