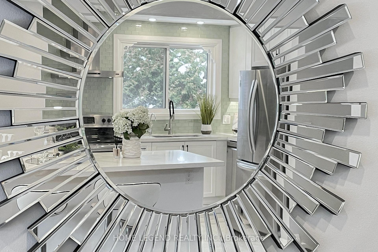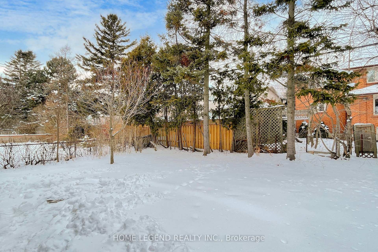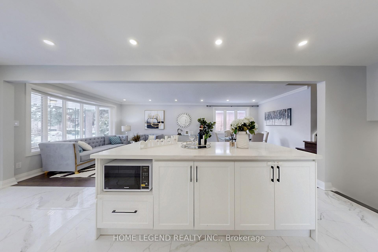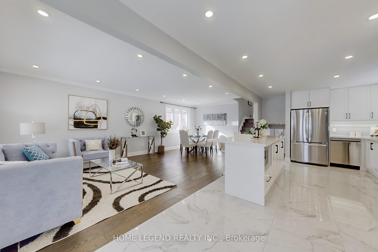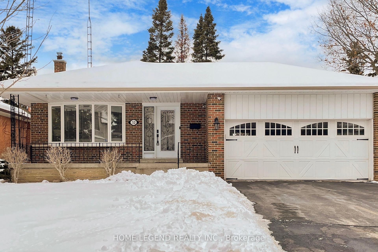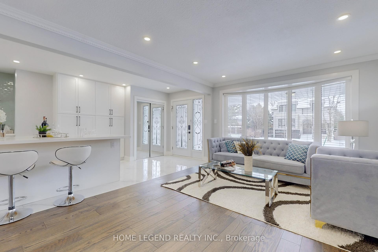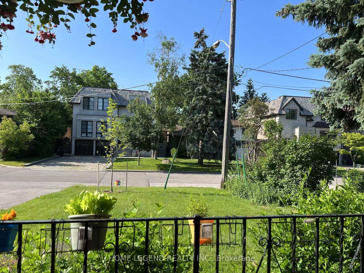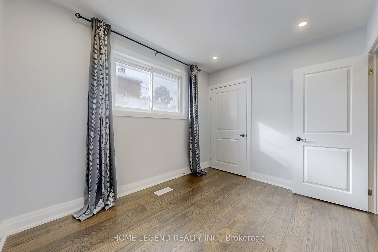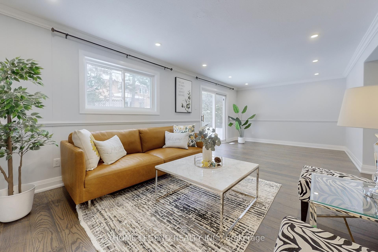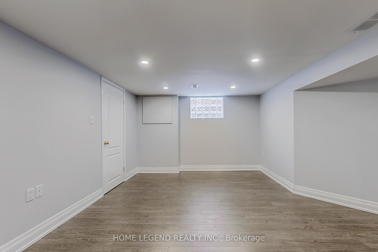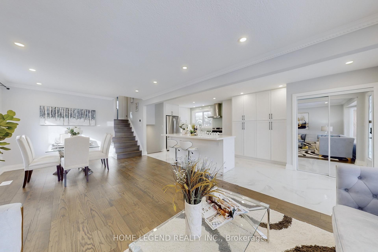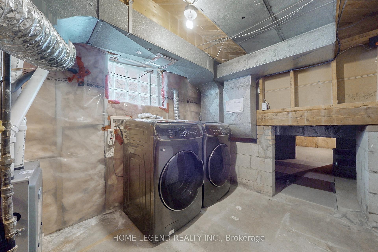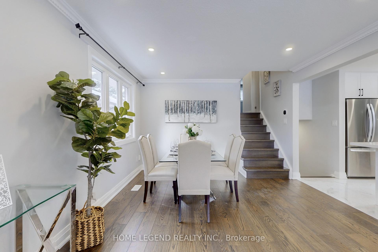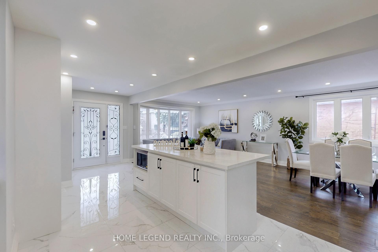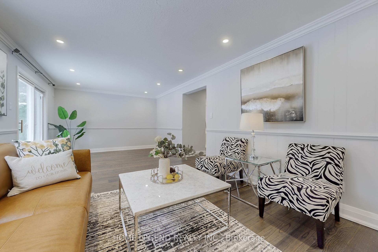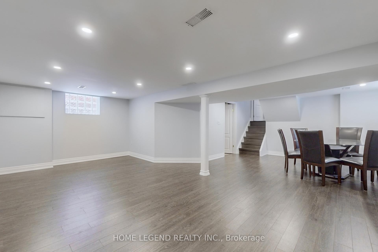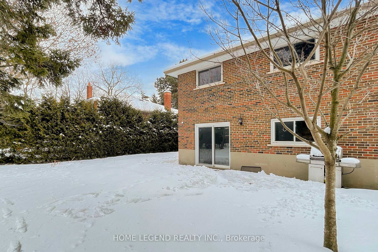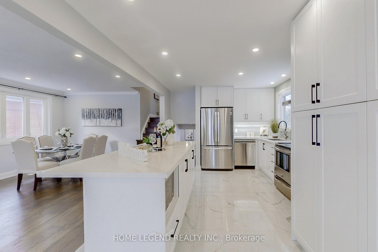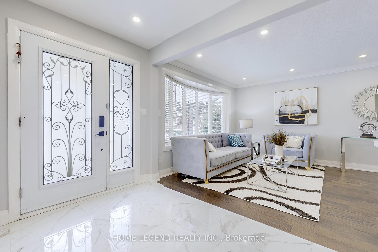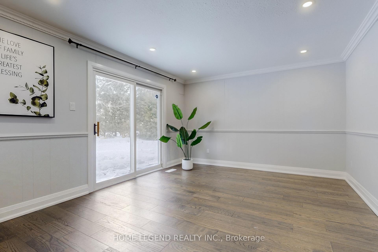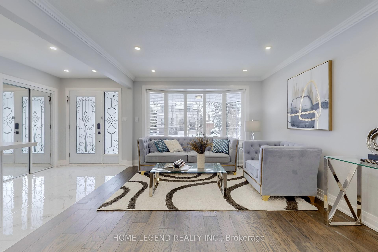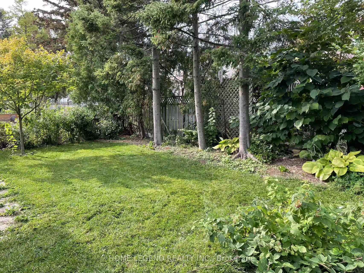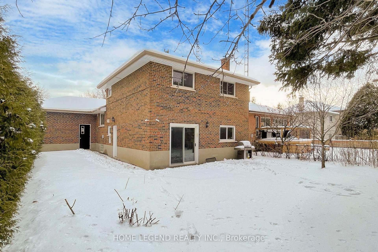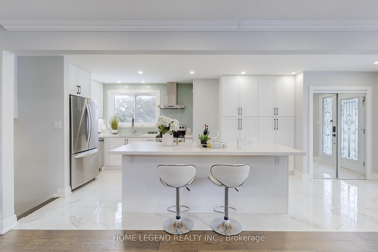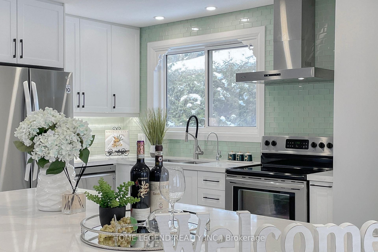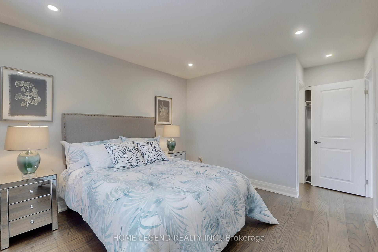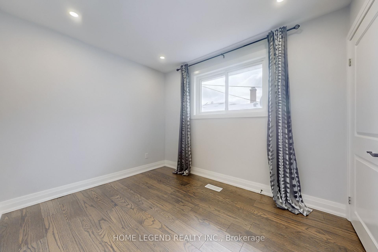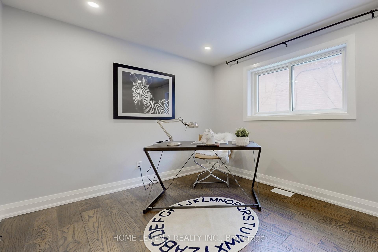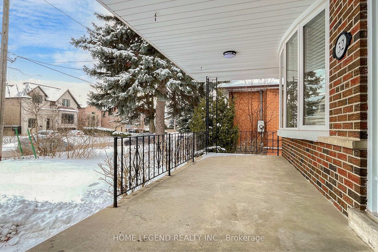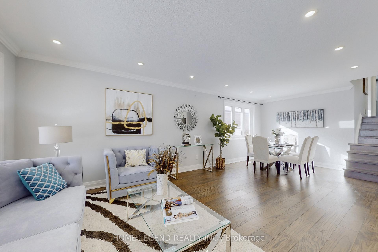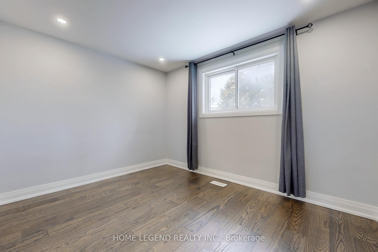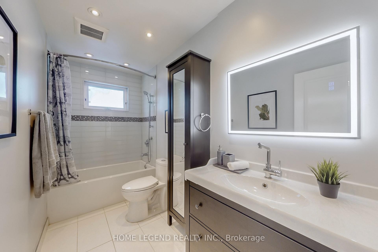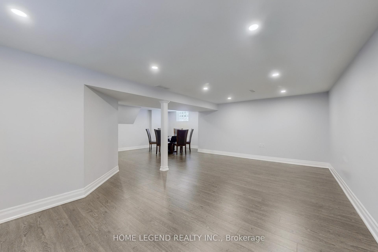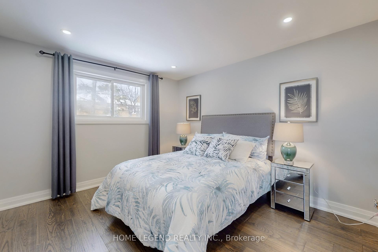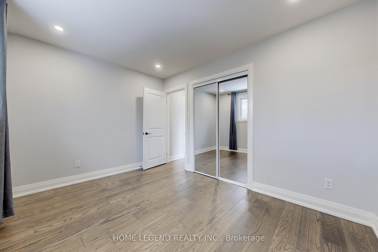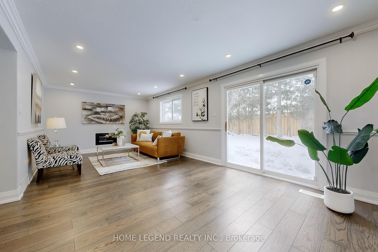$1,890,000
Available - For Sale
Listing ID: C12109316
32 Lailey Cres , Toronto, M2N 4H1, Toronto
| Situated on one of the best streets in Willowdale East, this 4-bedroom, 3-bathroom backsplit detached home sits on a premium 50-foot lot in a child-safe, quiet cul-de-sac with no sidewalk. $$$ Fully renovated and upgraded. Kitchen & Island& Hardwood flooring & 80 pot lights throughout (2021). Open Concept with a Smart Home system, controllable via phone apps, manages the door bell, thermostat, selected lighting, 4 security cameras, and garage door. The spacious south-facing living room, adorned with crown molding, is bright and welcoming, while the family room offers direct access to the backyard. Fridge & dishwasher & hood& washer & dryer & electrical fireplace (2021), owned furnace & tankless hot water heater (2021), owned A/C (2023), attic insulation (2024), partial wall insulation & exterior waterproofing (2024). Large concrete porch & cold room, approximately 500 sq. ft. of extra storage beside the laundry, a side door to the yard, and an attached double garage with backyard access. Extra long driveway can accommodate up to six cars. A turnkey home in a sought-after location, don't miss this opportunity! |
| Price | $1,890,000 |
| Taxes: | $9513.34 |
| Occupancy: | Vacant |
| Address: | 32 Lailey Cres , Toronto, M2N 4H1, Toronto |
| Directions/Cross Streets: | Bayview/Finch |
| Rooms: | 9 |
| Rooms +: | 1 |
| Bedrooms: | 4 |
| Bedrooms +: | 0 |
| Family Room: | T |
| Basement: | Finished |
| Level/Floor | Room | Length(ft) | Width(ft) | Descriptions | |
| Room 1 | Upper | Primary B | 14.99 | 11.45 | 3 Pc Ensuite, Closet, Hardwood Floor |
| Room 2 | Upper | Bedroom 2 | 11.97 | 9.22 | Closet, Hardwood Floor, Window |
| Room 3 | Upper | Bedroom 3 | 10.59 | 8.59 | Closet, Hardwood Floor, Window |
| Room 4 | Main | Foyer | 5.58 | 7.05 | Closet, Ceramic Floor, Open Concept |
| Room 5 | Main | Living Ro | 23.75 | 12.23 | Crown Moulding, Hardwood Floor, Large Window |
| Room 6 | Main | Dining Ro | 23.75 | 12.23 | Crown Moulding, Hardwood Floor, Large Window |
| Room 7 | Main | Kitchen | 18.7 | 8.63 | Open Concept, Breakfast Area, Quartz Counter |
| Room 8 | Lower | Bedroom 4 | 10.56 | 8.66 | Closet, Hardwood Floor, Window |
| Room 9 | Lower | Family Ro | 23.29 | 11.68 | Fireplace, Hardwood Floor, Pot Lights |
| Room 10 | Basement | Recreatio | 20.27 | 10.76 | Open Concept, Pot Lights |
| Washroom Type | No. of Pieces | Level |
| Washroom Type 1 | 3 | Upper |
| Washroom Type 2 | 4 | Upper |
| Washroom Type 3 | 3 | Lower |
| Washroom Type 4 | 0 | |
| Washroom Type 5 | 0 |
| Total Area: | 0.00 |
| Property Type: | Detached |
| Style: | Backsplit 4 |
| Exterior: | Brick |
| Garage Type: | Attached |
| (Parking/)Drive: | Private |
| Drive Parking Spaces: | 6 |
| Park #1 | |
| Parking Type: | Private |
| Park #2 | |
| Parking Type: | Private |
| Pool: | None |
| Approximatly Square Footage: | 1500-2000 |
| CAC Included: | N |
| Water Included: | N |
| Cabel TV Included: | N |
| Common Elements Included: | N |
| Heat Included: | N |
| Parking Included: | N |
| Condo Tax Included: | N |
| Building Insurance Included: | N |
| Fireplace/Stove: | Y |
| Heat Type: | Forced Air |
| Central Air Conditioning: | Central Air |
| Central Vac: | N |
| Laundry Level: | Syste |
| Ensuite Laundry: | F |
| Sewers: | Sewer |
$
%
Years
This calculator is for demonstration purposes only. Always consult a professional
financial advisor before making personal financial decisions.
| Although the information displayed is believed to be accurate, no warranties or representations are made of any kind. |
| HOME LEGEND REALTY INC. |
|
|

Farnaz Masoumi
Broker
Dir:
647-923-4343
Bus:
905-695-7888
Fax:
905-695-0900
| Virtual Tour | Book Showing | Email a Friend |
Jump To:
At a Glance:
| Type: | Freehold - Detached |
| Area: | Toronto |
| Municipality: | Toronto C14 |
| Neighbourhood: | Willowdale East |
| Style: | Backsplit 4 |
| Tax: | $9,513.34 |
| Beds: | 4 |
| Baths: | 3 |
| Fireplace: | Y |
| Pool: | None |
Locatin Map:
Payment Calculator:

