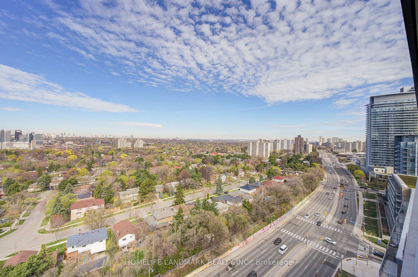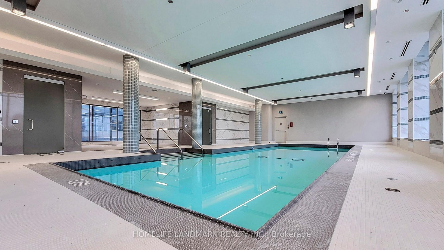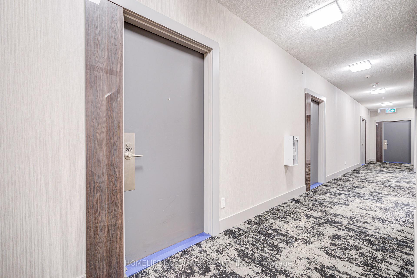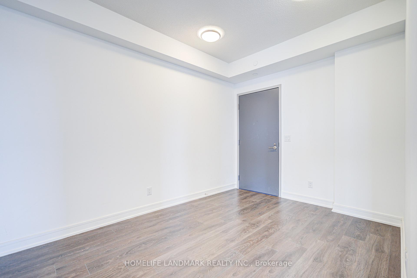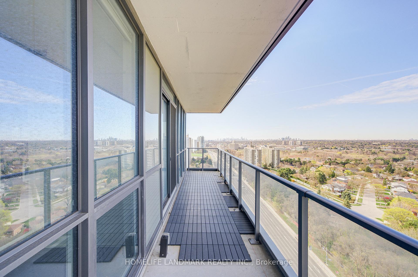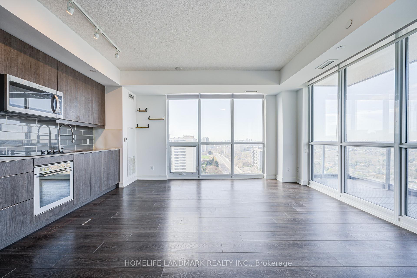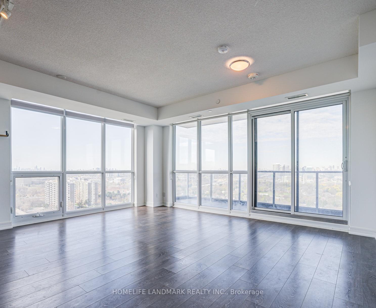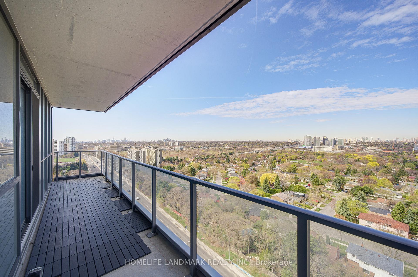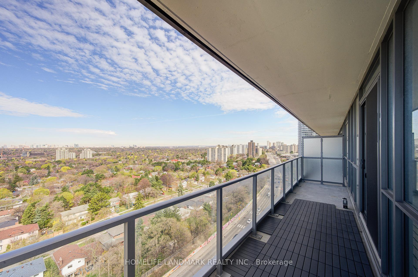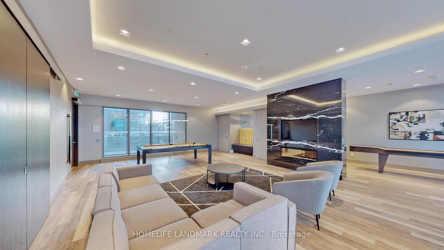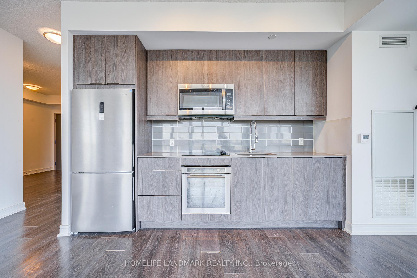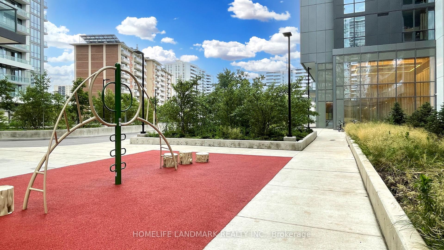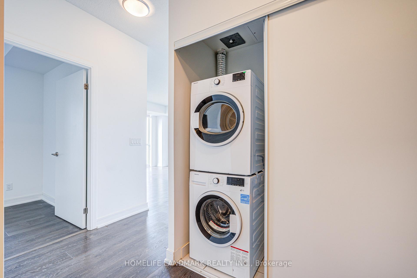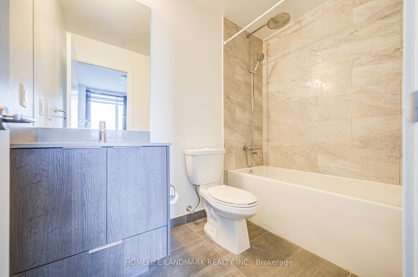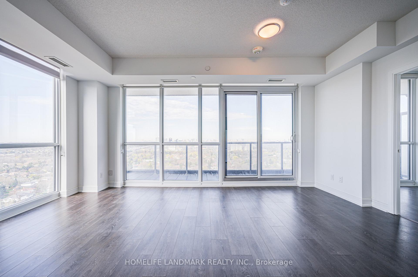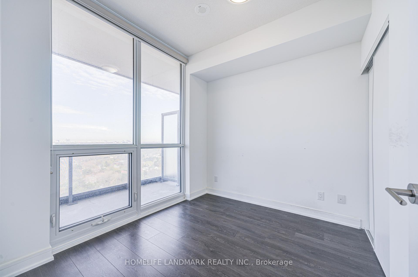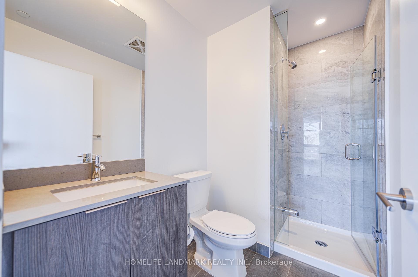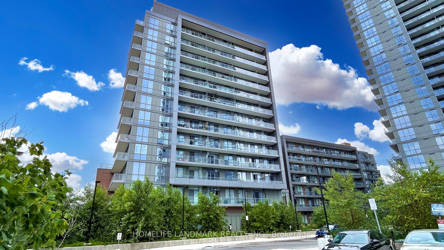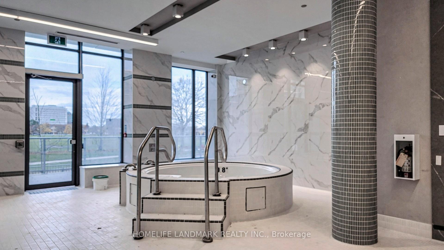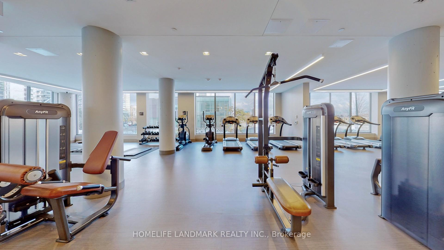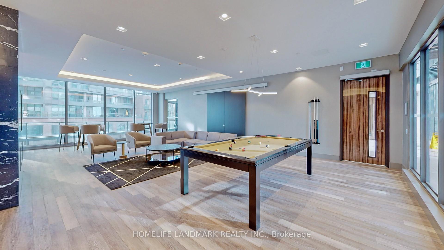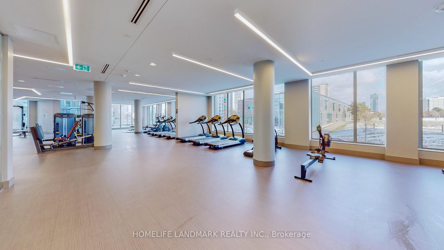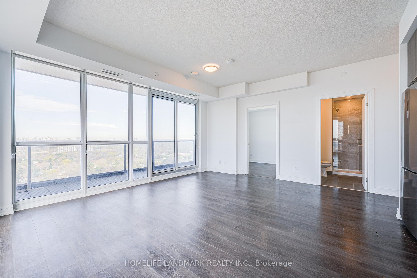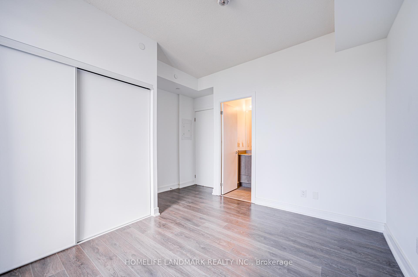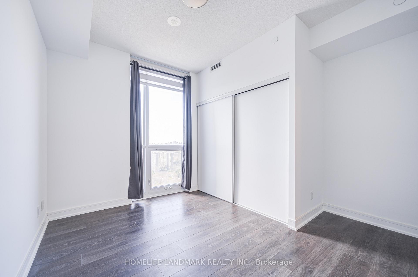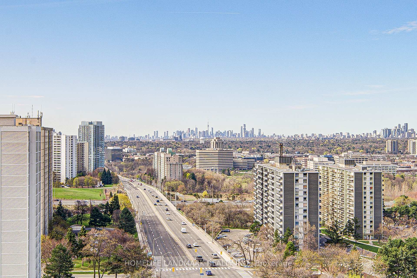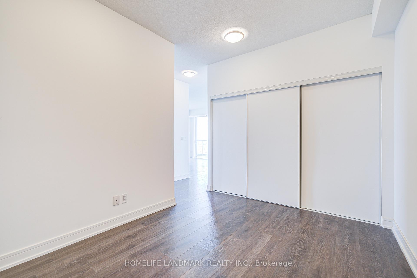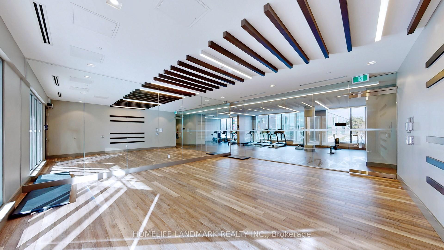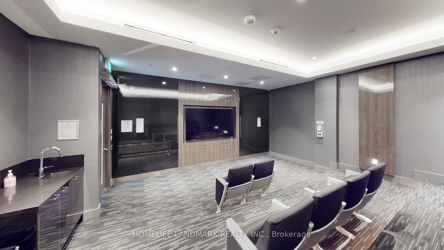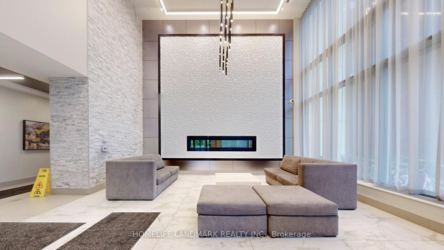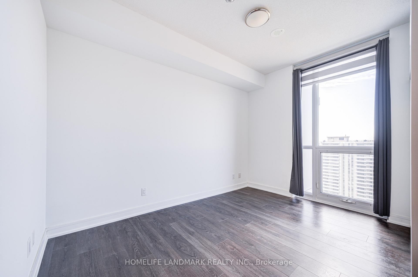$3,300
Available - For Rent
Listing ID: C12109345
36 Forest Manor Road , Toronto, M2J 0H3, Toronto
| Spacious Two-Bedroom Corner Suite on the 12th Floor with Unobstructed South-East Views. Includes a Functional Separate Den and Two Full Bathrooms. Located in the Sought-After Emerald City Community. Features 9-Foot Ceilings, an Open-Concept Living Area with Floor-to-Ceiling Windows, and Ensuite Laundry. Conveniently Situated Steps from Fairview Mall, TTC, Sheppard Subway Station, and Close to Schools, Groceries (T&T, FreshCo), Library, and Cinema. Easy Access to Highways 401 and 404. |
| Price | $3,300 |
| Taxes: | $0.00 |
| Occupancy: | Vacant |
| Address: | 36 Forest Manor Road , Toronto, M2J 0H3, Toronto |
| Postal Code: | M2J 0H3 |
| Province/State: | Toronto |
| Directions/Cross Streets: | DON MILLS / SHEPPARD |
| Level/Floor | Room | Length(ft) | Width(ft) | Descriptions | |
| Room 1 | Flat | Living Ro | 17.38 | 11.97 | Combined w/Family, Large Window |
| Room 2 | Flat | Family Ro | 17.38 | 11.97 | Combined w/Kitchen |
| Room 3 | Flat | Bedroom | 11.97 | 8.5 | Large Window, Large Closet, 4 Pc Ensuite |
| Room 4 | Flat | Bedroom 2 | 8.99 | 8.2 | Large Window, Large Closet |
| Room 5 | Flat | Den | 8.99 | 11.97 | Large Closet |
| Room 6 | Flat | Bathroom | 7.97 | 4.99 | 4 Pc Ensuite |
| Room 7 | Flat | Bathroom | 7.97 | 4.99 | 3 Pc Bath |
| Washroom Type | No. of Pieces | Level |
| Washroom Type 1 | 4 | Flat |
| Washroom Type 2 | 3 | Flat |
| Washroom Type 3 | 0 | |
| Washroom Type 4 | 0 | |
| Washroom Type 5 | 0 |
| Total Area: | 0.00 |
| Washrooms: | 2 |
| Heat Type: | Forced Air |
| Central Air Conditioning: | Central Air |
| Although the information displayed is believed to be accurate, no warranties or representations are made of any kind. |
| HOMELIFE LANDMARK REALTY INC. |
|
|

Farnaz Masoumi
Broker
Dir:
647-923-4343
Bus:
905-695-7888
Fax:
905-695-0900
| Book Showing | Email a Friend |
Jump To:
At a Glance:
| Type: | Com - Condo Apartment |
| Area: | Toronto |
| Municipality: | Toronto C15 |
| Neighbourhood: | Henry Farm |
| Style: | Apartment |
| Beds: | 2+1 |
| Baths: | 2 |
| Fireplace: | N |
Locatin Map:

