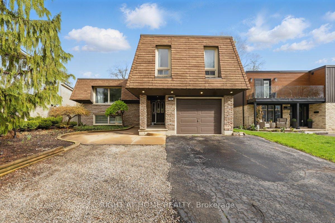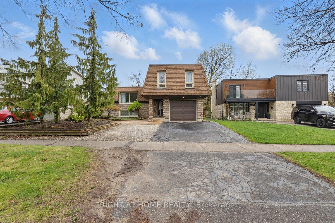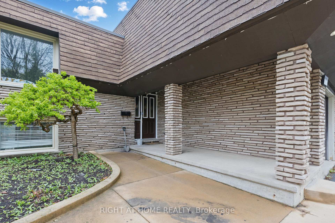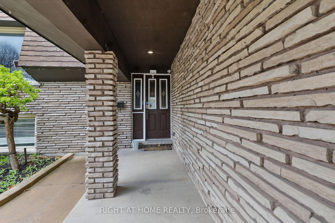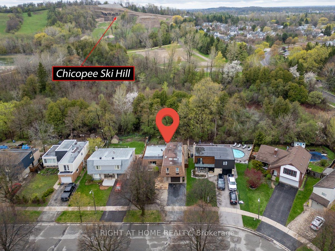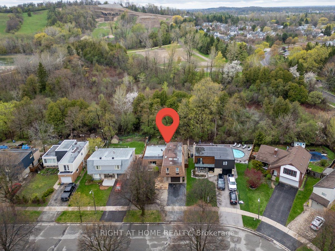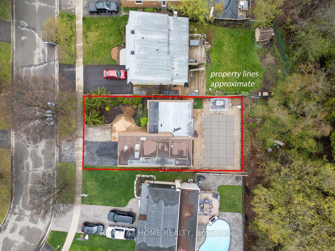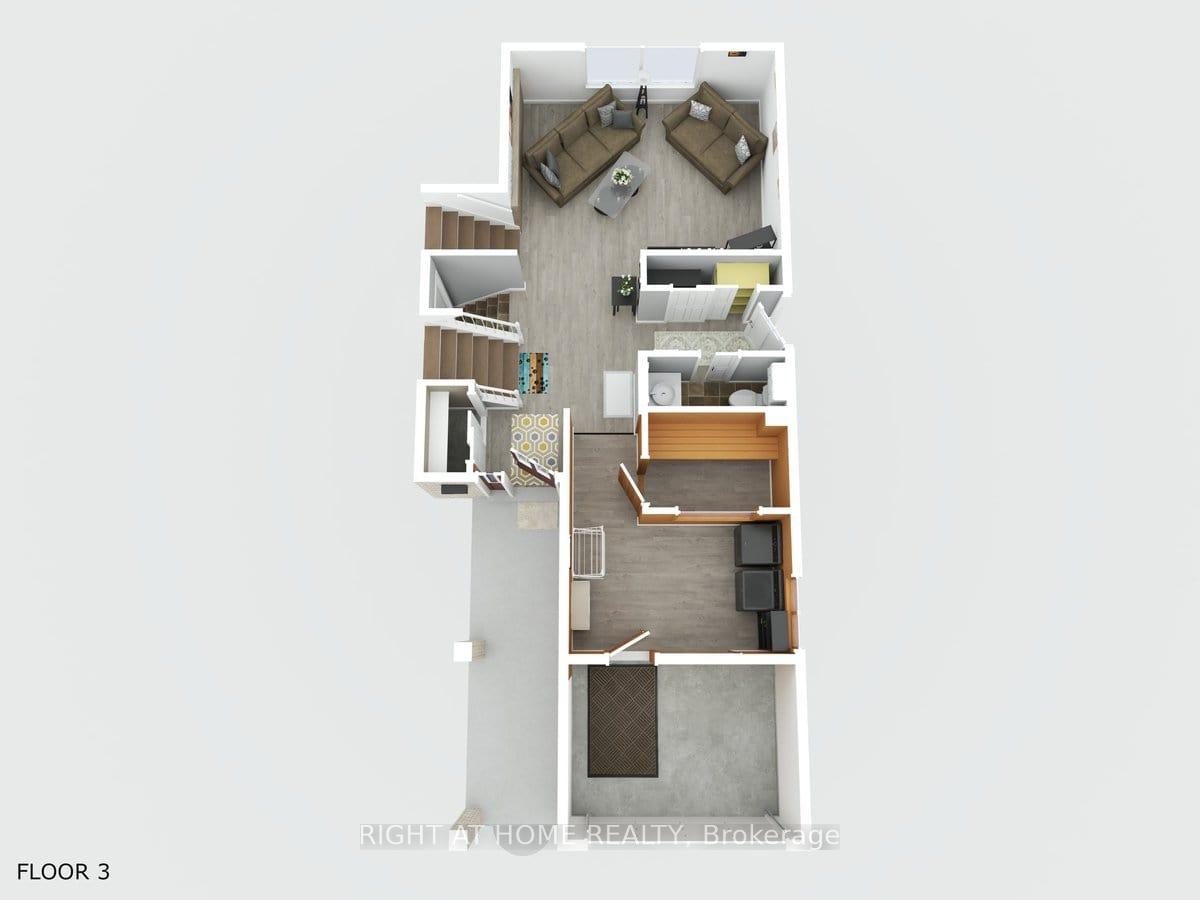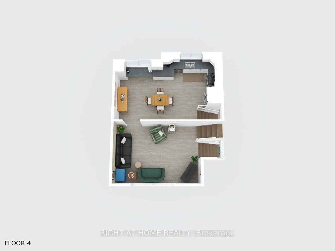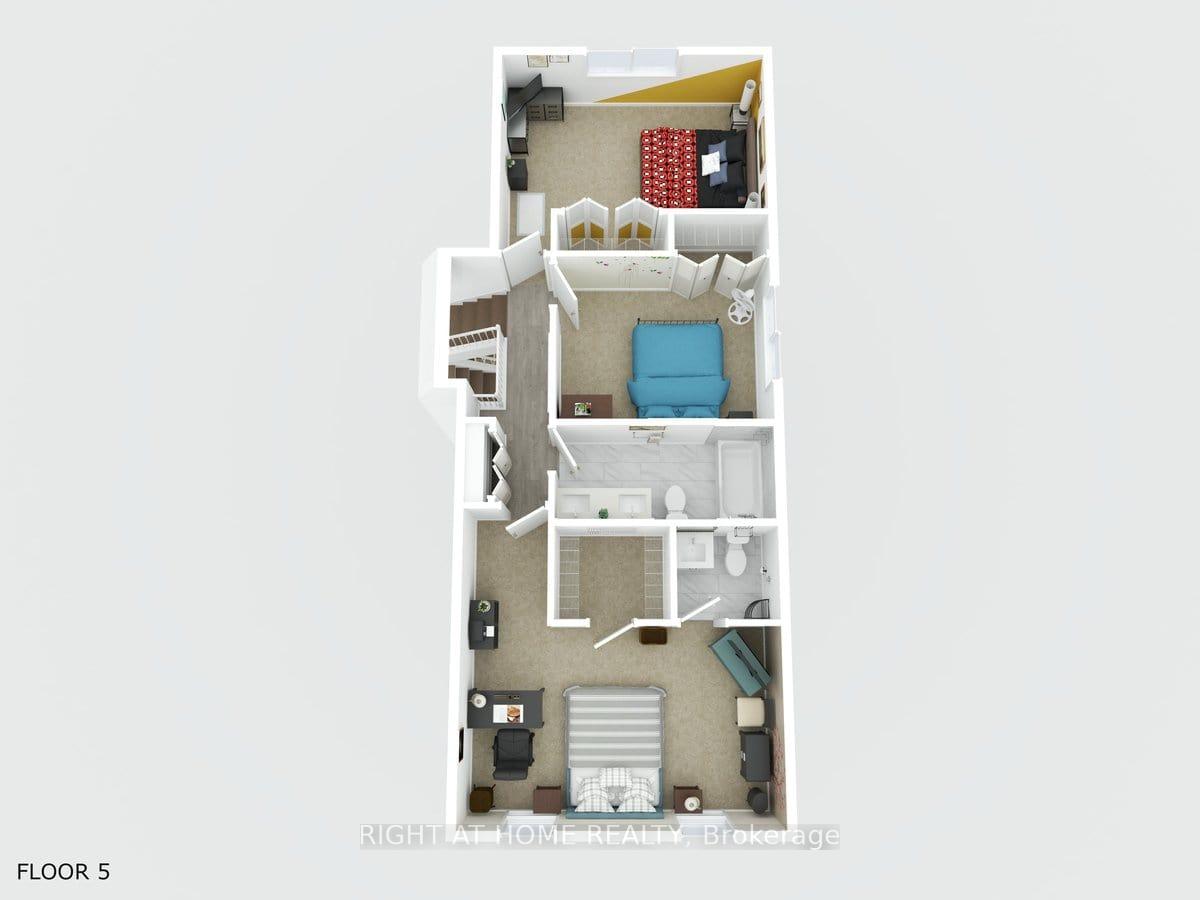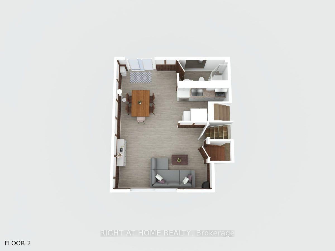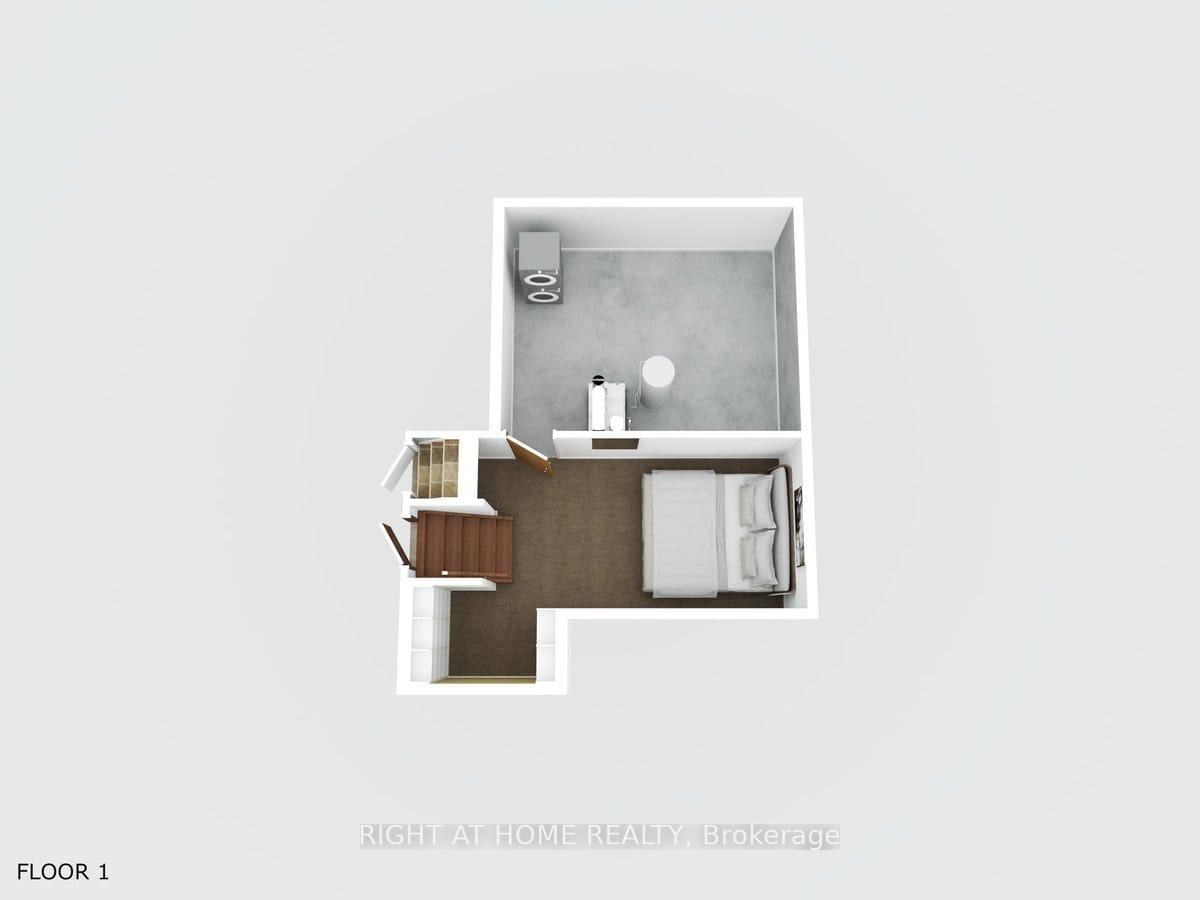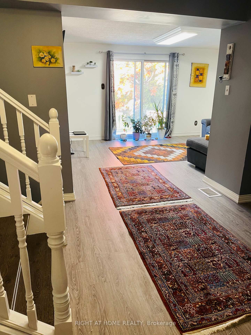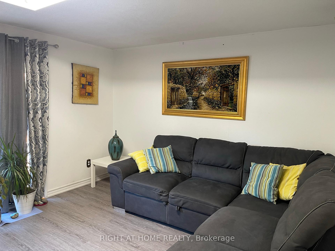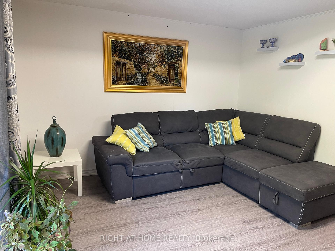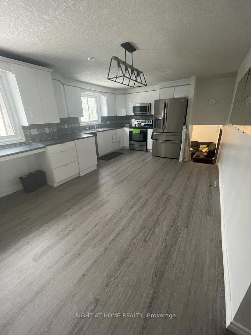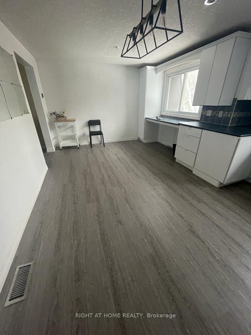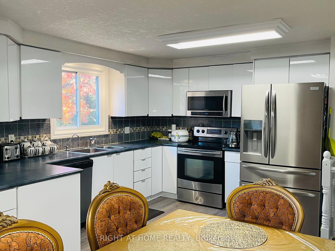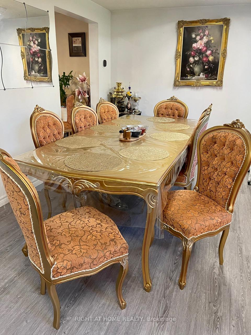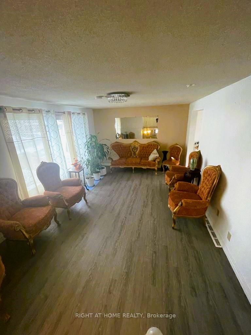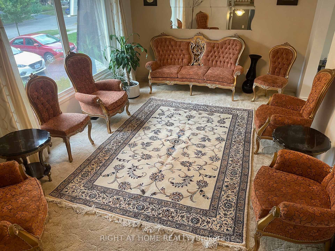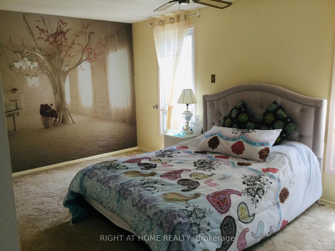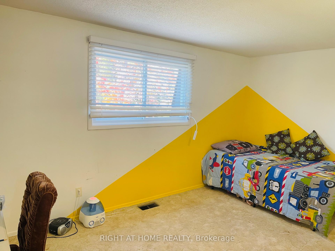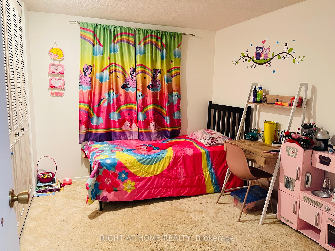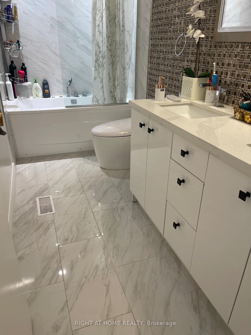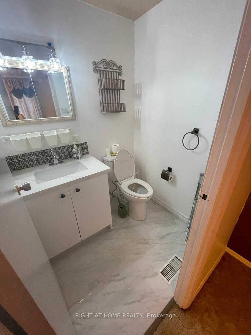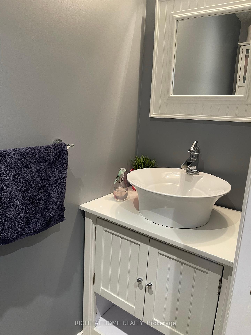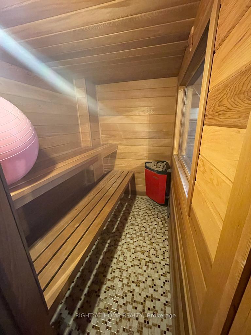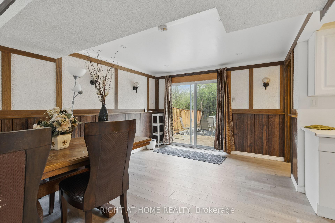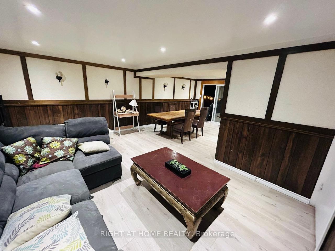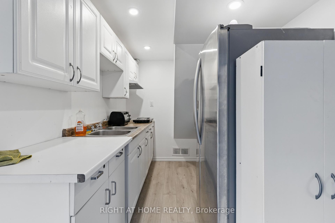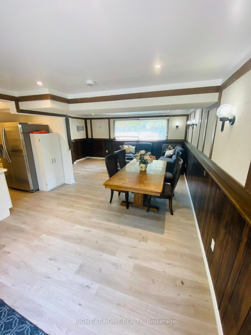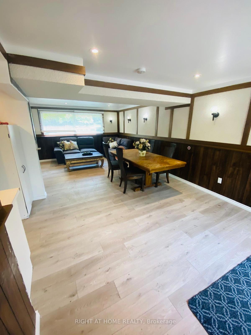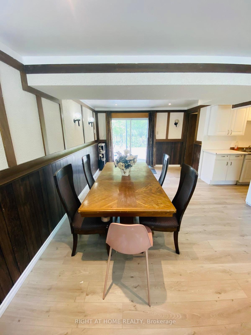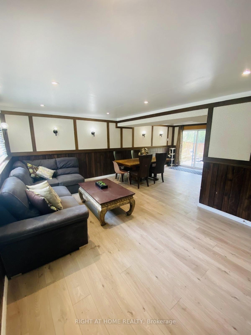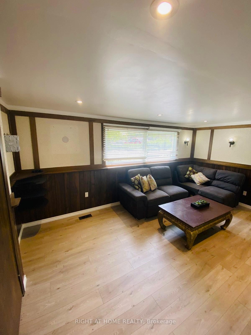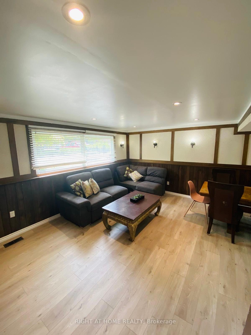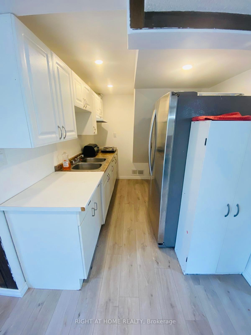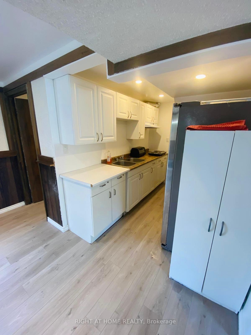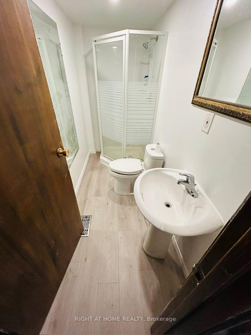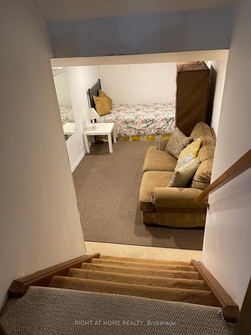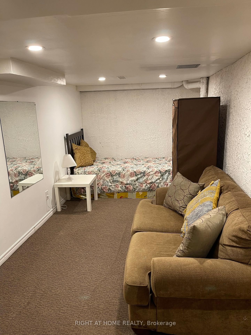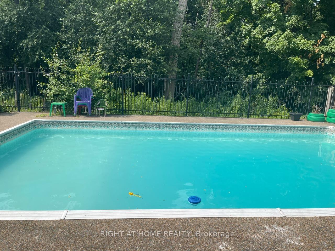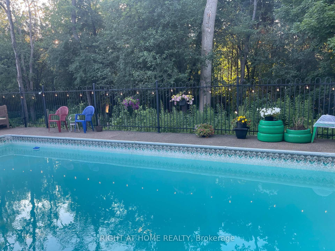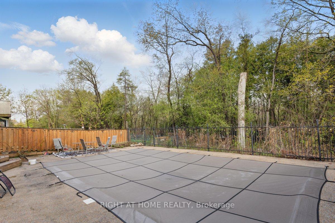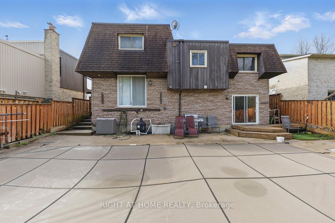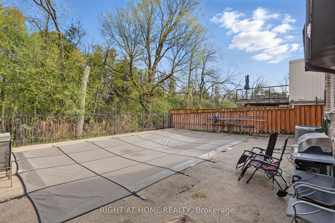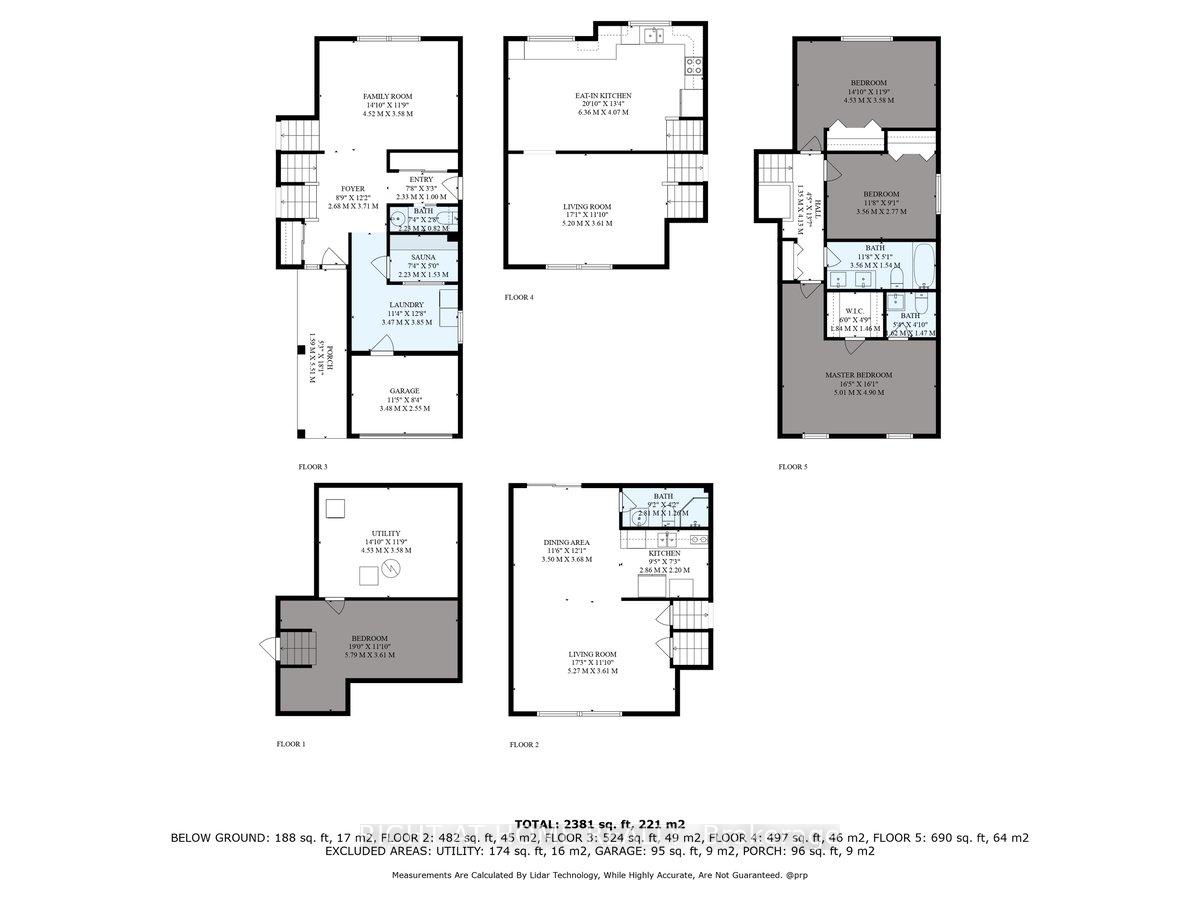$859,000
Available - For Sale
Listing ID: X12154608
72 Underhill Cres , Kitchener, N2A 2S8, Waterloo
| LEGAL DUPLEX IN PRIME LOCATION!! Nestled on a quiet street backing onto a serene wooded area, this unique 5-level sidesplit offers 2 separate unitsideal for investors or multi-generational living.The upper unit boasts 3 spacious bedrooms, a newly renovated kitchen with stainless steel appliances, stylishly updated bathrooms, and modern lighting. The luxurious primary suite features a walk-in closet and en-suite bathroom. Enjoy your private sauna and walk-out to a lush backyard oasis with a sparkling inground poolperfect for relaxing or entertaining.The bright lower unit includes 1 bedroom, a private walk-out, and a well-appointed layout ideal for extended family or rental income. Bonus features: separate entrances, spa-like bathroom with jacuzzi, dedicated office space with private entry, fenced yard, professionally landscaped front yard, storage garage, and ample parking.Located near the Grand River, Chicopee Ski Hill, schools, trails, Waterloo Airport, shopping, restaurants, and minutes to Hwy 401 and Fairview Park Mall. This rare opportunity combines comfort, privacy, and income potential in one of the area's most sought-after neighborhoods! |
| Price | $859,000 |
| Taxes: | $4989.00 |
| Assessment Year: | 2024 |
| Occupancy: | Owner+T |
| Address: | 72 Underhill Cres , Kitchener, N2A 2S8, Waterloo |
| Directions/Cross Streets: | GRAND RIVER/UNDERHILL |
| Rooms: | 16 |
| Rooms +: | 2 |
| Bedrooms: | 3 |
| Bedrooms +: | 1 |
| Family Room: | T |
| Basement: | Separate Ent, Finished |
| Level/Floor | Room | Length(ft) | Width(ft) | Descriptions | |
| Room 1 | Main | Foyer | 8.79 | 12.17 | |
| Room 2 | Main | Family Ro | 14.83 | 11.74 | |
| Room 3 | Main | Bathroom | 7.31 | 2.69 | 2 Pc Bath |
| Room 4 | Main | Laundry | 11.38 | 12.63 | |
| Room 5 | Second | Kitchen | 20.86 | 13.35 | |
| Room 6 | Second | Living Ro | 17.06 | 11.84 | |
| Room 7 | Third | Primary B | 16.43 | 16.07 | |
| Room 8 | Third | Bedroom 2 | 14.86 | 11.74 | |
| Room 9 | Third | Bedroom 3 | 11.68 | 9.09 | |
| Room 10 | Third | Bathroom | 2.03 | 4.82 | 2 Pc Ensuite |
| Room 11 | Third | Bathroom | 11.68 | 5.05 | 4 Pc Bath |
| Room 12 | Lower | Dining Ro | 11.48 | 13.12 | |
| Room 13 | Lower | Living Ro | 17.29 | 11.84 | |
| Room 14 | Lower | Kitchen | 9.38 | 7.22 | |
| Room 15 | Lower | Bathroom | 9.22 | 4.13 | 3 Pc Bath |
| Washroom Type | No. of Pieces | Level |
| Washroom Type 1 | 2 | Main |
| Washroom Type 2 | 2 | Third |
| Washroom Type 3 | 4 | Third |
| Washroom Type 4 | 3 | Lower |
| Washroom Type 5 | 0 | |
| Washroom Type 6 | 2 | Main |
| Washroom Type 7 | 2 | Third |
| Washroom Type 8 | 4 | Third |
| Washroom Type 9 | 3 | Lower |
| Washroom Type 10 | 0 | |
| Washroom Type 11 | 2 | Main |
| Washroom Type 12 | 2 | Third |
| Washroom Type 13 | 4 | Third |
| Washroom Type 14 | 3 | Lower |
| Washroom Type 15 | 0 |
| Total Area: | 0.00 |
| Property Type: | Detached |
| Style: | Sidesplit |
| Exterior: | Brick |
| Garage Type: | Built-In |
| (Parking/)Drive: | Private Tr |
| Drive Parking Spaces: | 3 |
| Park #1 | |
| Parking Type: | Private Tr |
| Park #2 | |
| Parking Type: | Private Tr |
| Pool: | Inground |
| Approximatly Square Footage: | 2000-2500 |
| Property Features: | Fenced Yard, Greenbelt/Conserva |
| CAC Included: | N |
| Water Included: | N |
| Cabel TV Included: | N |
| Common Elements Included: | N |
| Heat Included: | N |
| Parking Included: | N |
| Condo Tax Included: | N |
| Building Insurance Included: | N |
| Fireplace/Stove: | N |
| Heat Type: | Forced Air |
| Central Air Conditioning: | Central Air |
| Central Vac: | N |
| Laundry Level: | Syste |
| Ensuite Laundry: | F |
| Sewers: | Sewer |
$
%
Years
This calculator is for demonstration purposes only. Always consult a professional
financial advisor before making personal financial decisions.
| Although the information displayed is believed to be accurate, no warranties or representations are made of any kind. |
| RIGHT AT HOME REALTY |
|
|

Farnaz Masoumi
Broker
Dir:
647-923-4343
Bus:
905-695-7888
Fax:
905-695-0900
| Virtual Tour | Book Showing | Email a Friend |
Jump To:
At a Glance:
| Type: | Freehold - Detached |
| Area: | Waterloo |
| Municipality: | Kitchener |
| Neighbourhood: | Dufferin Grove |
| Style: | Sidesplit |
| Tax: | $4,989 |
| Beds: | 3+1 |
| Baths: | 4 |
| Fireplace: | N |
| Pool: | Inground |
Locatin Map:
Payment Calculator:

