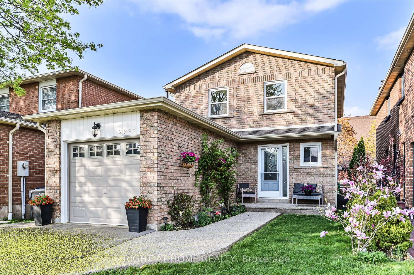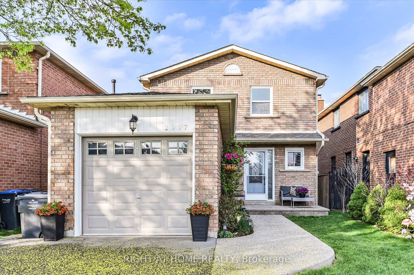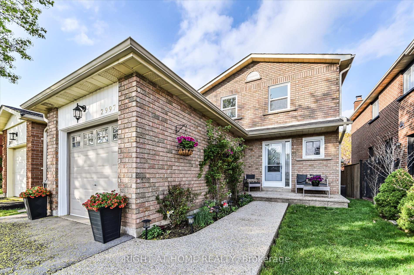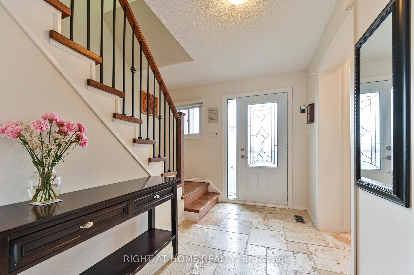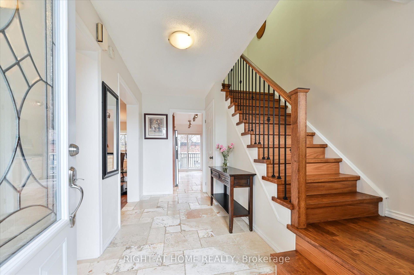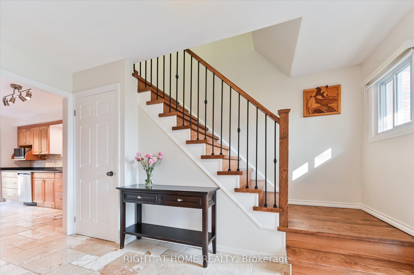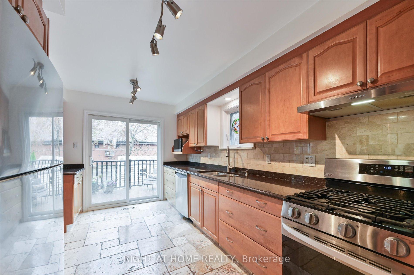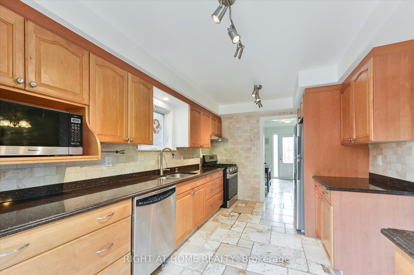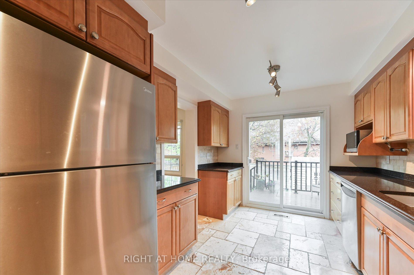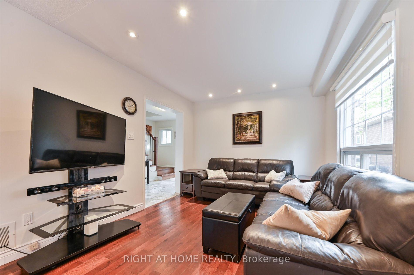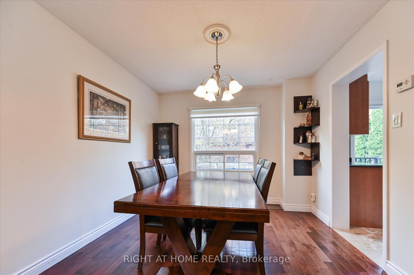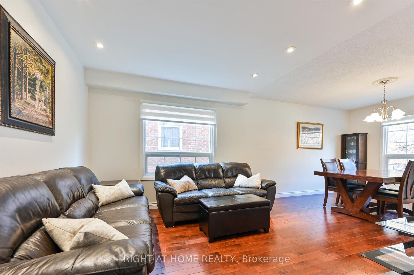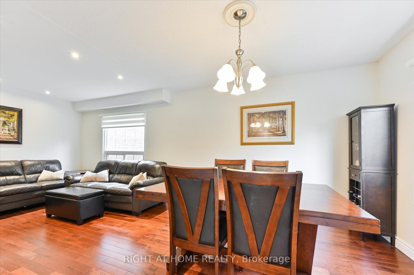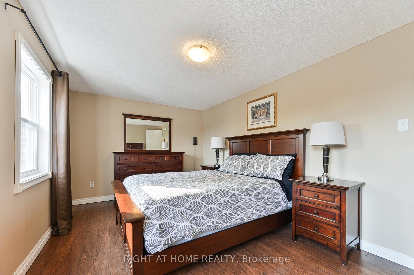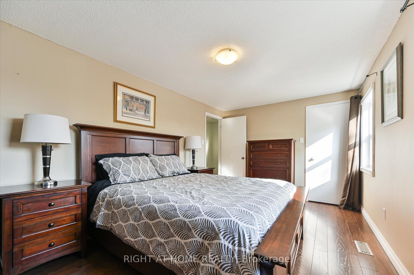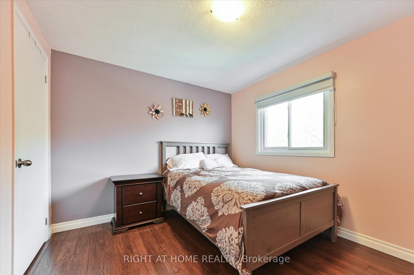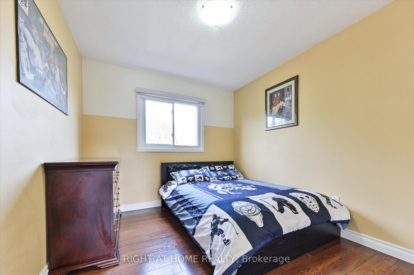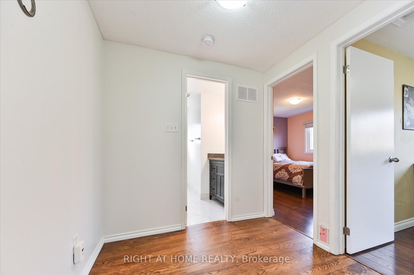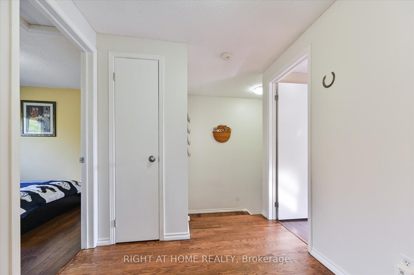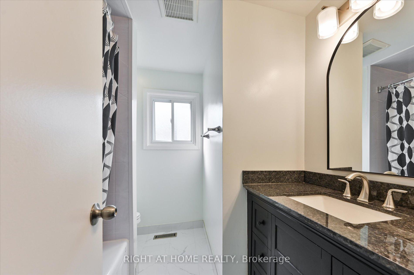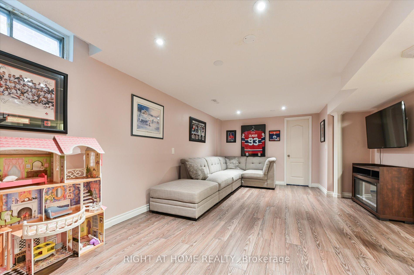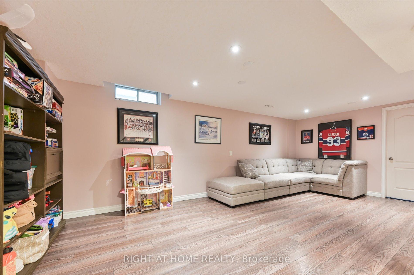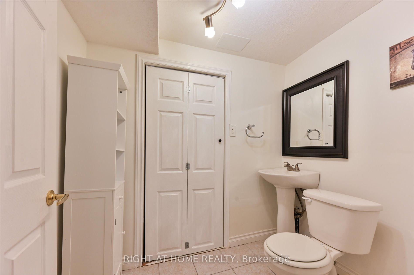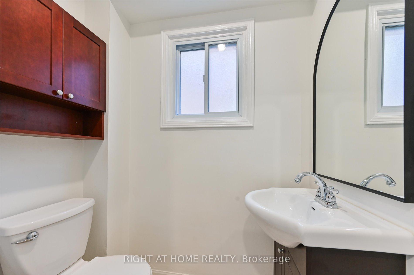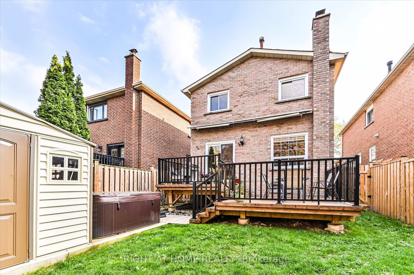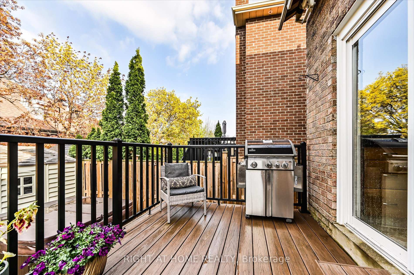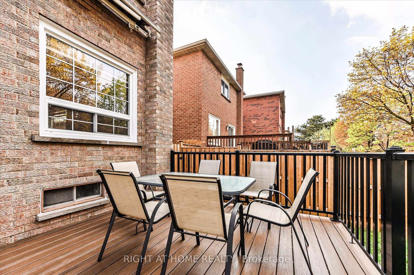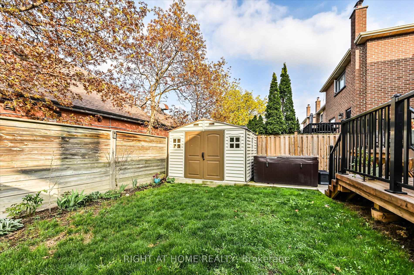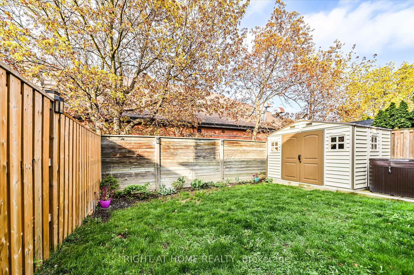$974,926
Available - For Sale
Listing ID: W12136127
2997 Olympus Mews , Mississauga, L5N 4V5, Peel
| Welcome to this beautifully maintained 3-bedroom, 3-bath detached home nestled on a quiet, family-friendly court in the heart of Meadowvale. Featuring a spacious and functional floor plan, this home boasts an abundance of natural light throughout, gleaming hardwood floors, an updated kitchen complete with quartz countertops, stainless steel appliances, tile backsplash, ample cabinetry and a walk-out to a two-tier deck, perfect for outdoor entertaining or relaxing under the stars. Upstairs, you'll find three generously sized bedrooms, including a primary suite with a walk-in closet, large windows, and a 3-piece bathroom. The fully finished basement offers additional living space ideal for a home office, recreation room, or play area and includes additional storage room and a 2-piece bathroom. Ideal location minutes from major highways, steps to Meadowvale Town Center, public transportation, community center, and top rated schools. **Composite Deck 2021**Hot Tub 2023**Newer Roof 2021**Finished Basement! |
| Price | $974,926 |
| Taxes: | $4316.00 |
| Assessment Year: | 2024 |
| Occupancy: | Owner |
| Address: | 2997 Olympus Mews , Mississauga, L5N 4V5, Peel |
| Directions/Cross Streets: | Winston Churchill & Aquitaine |
| Rooms: | 6 |
| Bedrooms: | 3 |
| Bedrooms +: | 0 |
| Family Room: | F |
| Basement: | Finished |
| Level/Floor | Room | Length(ft) | Width(ft) | Descriptions | |
| Room 1 | Main | Living Ro | 21.65 | 10.5 | Hardwood Floor, Combined w/Dining |
| Room 2 | Main | Dining Ro | 21.65 | 10.5 | Hardwood Floor, Combined w/Living, Window |
| Room 3 | Main | Kitchen | 13.91 | 8.3 | Stainless Steel Appl, Custom Backsplash, W/O To Deck |
| Room 4 | Second | Primary B | 16.2 | 9.91 | Laminate, Walk-In Closet(s), Window |
| Room 5 | Second | Bedroom 2 | 11.18 | 9.48 | Laminate, Closet, Window |
| Room 6 | Second | Bedroom 3 | 9.97 | 8.69 | Laminate, Closet, Window |
| Room 7 | Basement | Great Roo | 21.19 | 16.6 | Laminate, 2 Pc Bath |
| Washroom Type | No. of Pieces | Level |
| Washroom Type 1 | 2 | Main |
| Washroom Type 2 | 4 | Second |
| Washroom Type 3 | 2 | Basement |
| Washroom Type 4 | 0 | |
| Washroom Type 5 | 0 | |
| Washroom Type 6 | 2 | Main |
| Washroom Type 7 | 4 | Second |
| Washroom Type 8 | 2 | Basement |
| Washroom Type 9 | 0 | |
| Washroom Type 10 | 0 | |
| Washroom Type 11 | 2 | Main |
| Washroom Type 12 | 4 | Second |
| Washroom Type 13 | 2 | Basement |
| Washroom Type 14 | 0 | |
| Washroom Type 15 | 0 | |
| Washroom Type 16 | 2 | Main |
| Washroom Type 17 | 4 | Second |
| Washroom Type 18 | 2 | Basement |
| Washroom Type 19 | 0 | |
| Washroom Type 20 | 0 | |
| Washroom Type 21 | 2 | Main |
| Washroom Type 22 | 4 | Second |
| Washroom Type 23 | 2 | Basement |
| Washroom Type 24 | 0 | |
| Washroom Type 25 | 0 | |
| Washroom Type 26 | 2 | Main |
| Washroom Type 27 | 4 | Second |
| Washroom Type 28 | 2 | Basement |
| Washroom Type 29 | 0 | |
| Washroom Type 30 | 0 | |
| Washroom Type 31 | 2 | Main |
| Washroom Type 32 | 4 | Second |
| Washroom Type 33 | 2 | Basement |
| Washroom Type 34 | 0 | |
| Washroom Type 35 | 0 | |
| Washroom Type 36 | 2 | Main |
| Washroom Type 37 | 4 | Second |
| Washroom Type 38 | 2 | Basement |
| Washroom Type 39 | 0 | |
| Washroom Type 40 | 0 | |
| Washroom Type 41 | 2 | Main |
| Washroom Type 42 | 4 | Second |
| Washroom Type 43 | 2 | Basement |
| Washroom Type 44 | 0 | |
| Washroom Type 45 | 0 |
| Total Area: | 0.00 |
| Property Type: | Detached |
| Style: | 2-Storey |
| Exterior: | Brick |
| Garage Type: | Attached |
| Drive Parking Spaces: | 2 |
| Pool: | None |
| Approximatly Square Footage: | 1100-1500 |
| Property Features: | Place Of Wor, School |
| CAC Included: | N |
| Water Included: | N |
| Cabel TV Included: | N |
| Common Elements Included: | N |
| Heat Included: | N |
| Parking Included: | N |
| Condo Tax Included: | N |
| Building Insurance Included: | N |
| Fireplace/Stove: | N |
| Heat Type: | Forced Air |
| Central Air Conditioning: | Central Air |
| Central Vac: | N |
| Laundry Level: | Syste |
| Ensuite Laundry: | F |
| Sewers: | Sewer |
$
%
Years
This calculator is for demonstration purposes only. Always consult a professional
financial advisor before making personal financial decisions.
| Although the information displayed is believed to be accurate, no warranties or representations are made of any kind. |
| RIGHT AT HOME REALTY |
|
|

Farnaz Masoumi
Broker
Dir:
647-923-4343
Bus:
905-695-7888
Fax:
905-695-0900
| Virtual Tour | Book Showing | Email a Friend |
Jump To:
At a Glance:
| Type: | Freehold - Detached |
| Area: | Peel |
| Municipality: | Mississauga |
| Neighbourhood: | Meadowvale |
| Style: | 2-Storey |
| Tax: | $4,316 |
| Beds: | 3 |
| Baths: | 3 |
| Fireplace: | N |
| Pool: | None |
Locatin Map:
Payment Calculator:

