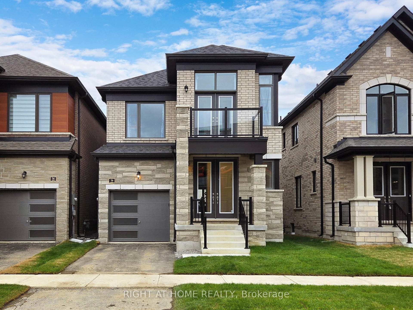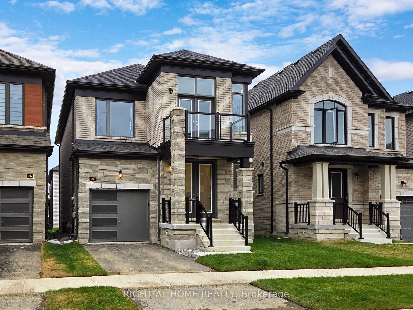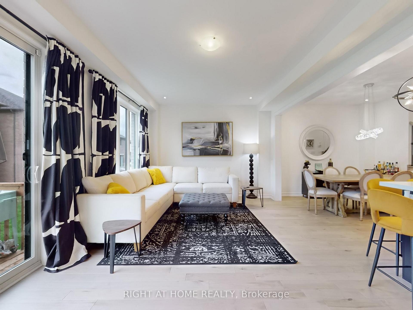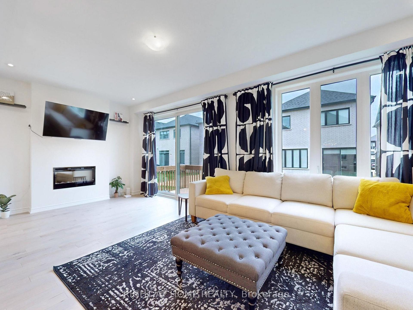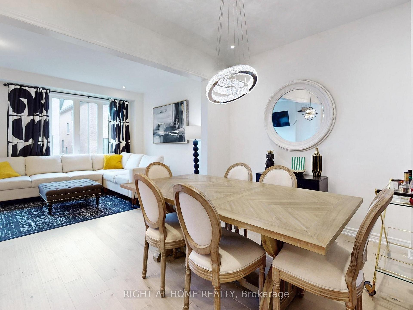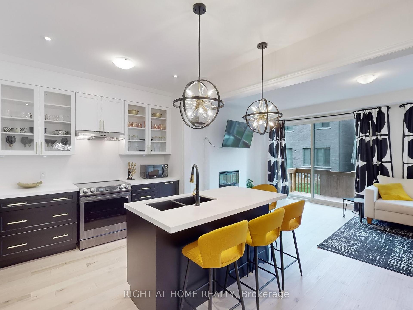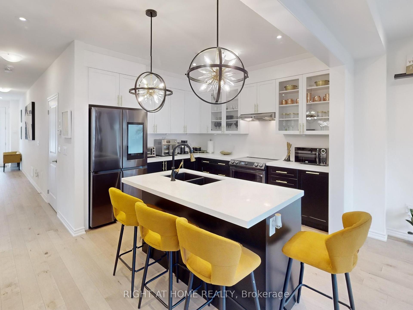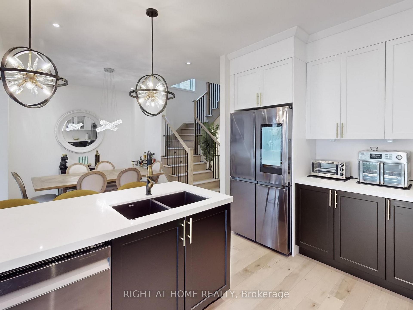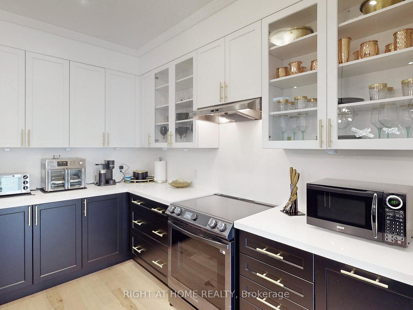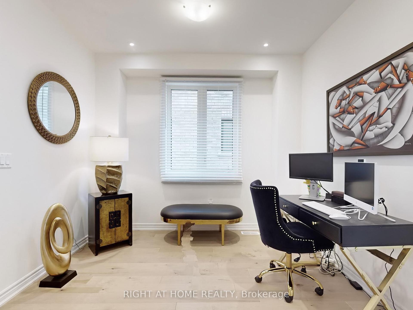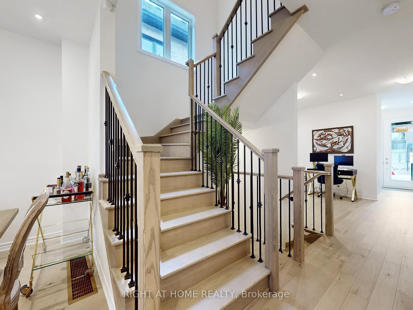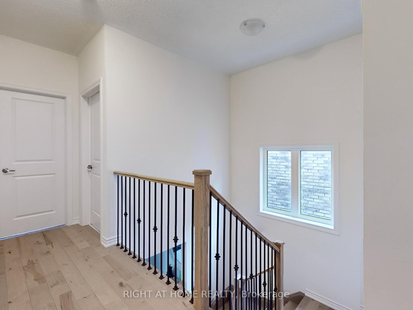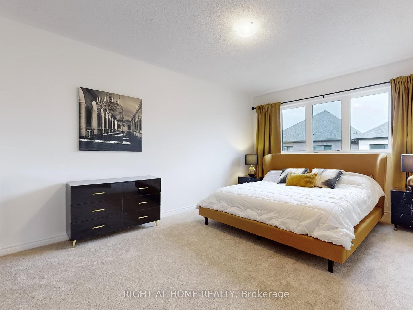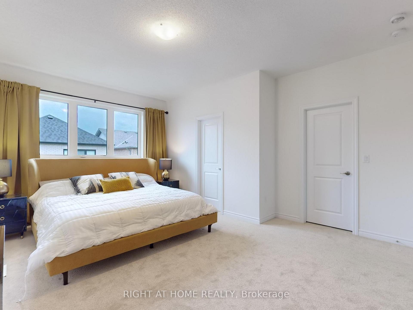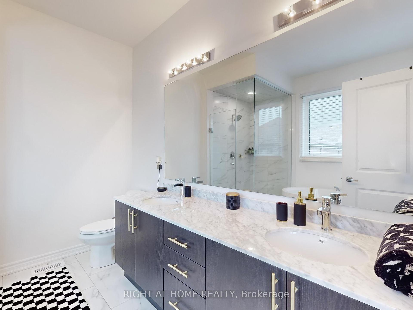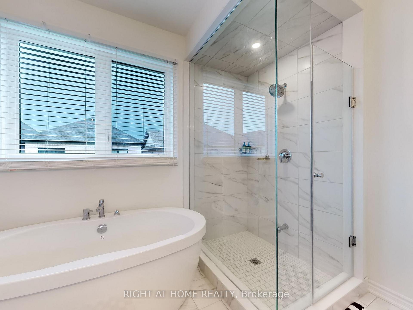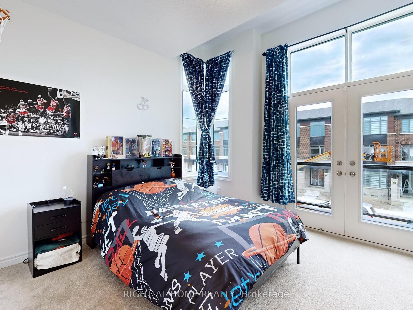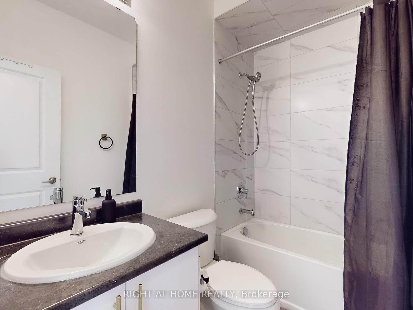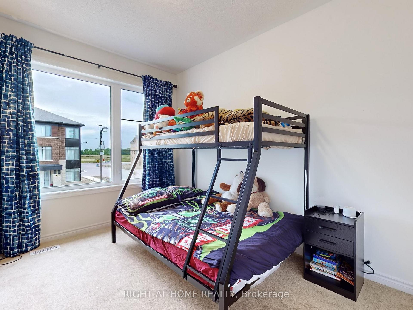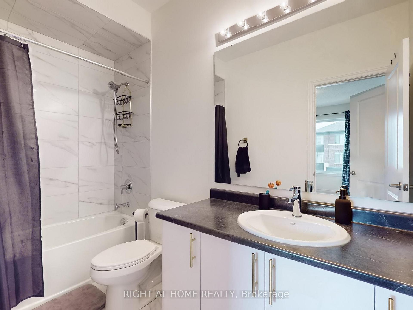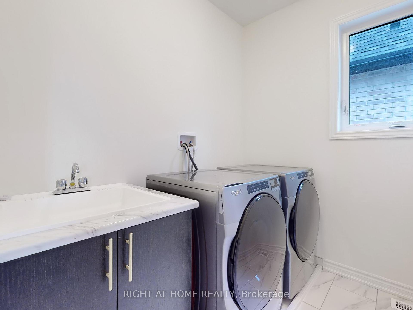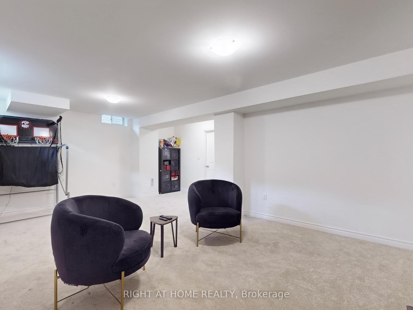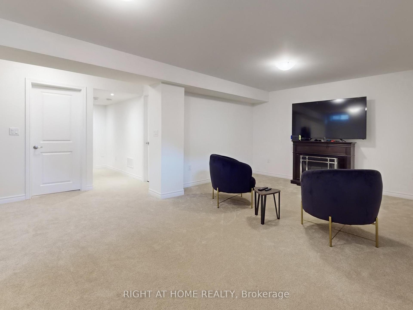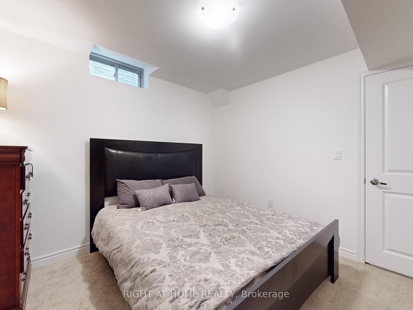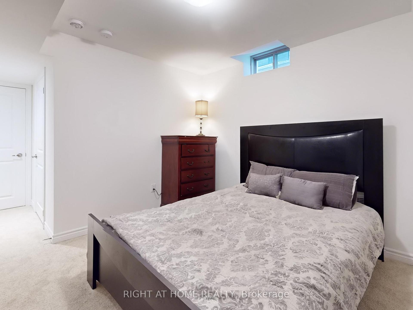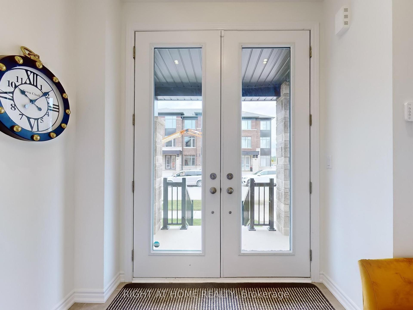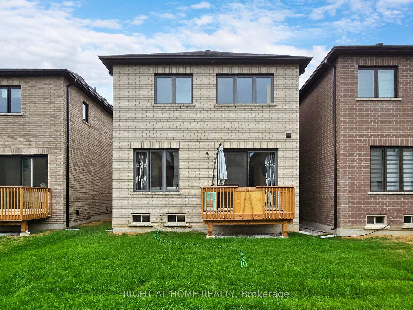$1,278,000
Available - For Sale
Listing ID: W12149465
34 Camino Real Driv , Caledon, L7C 1Z9, Peel
| Welcome to Caledon Club and this 1-year-new Fernbrook home with fantastic, practical floor plan, exquisite finishes & modern exterior design. With over $73k in builder's upgrades, this truly unique home features 2,167 sq.ft. above grade + 630 sq. ft. builder-finished basement with recreational room, bedroom and 4-pc ensuite. This place has it all: 9 foot ceilings on both floors, pot lights, hardwood floors, large windows, sleek modern kitchen w/stainless steel appliances, quartz countertop and centre island w/breakfast bar. !!! All bedrooms with ensuite bathrooms (yes, all of them!) Spacious family room w/electric fireplace. Second floor laundry for your convenience. Oak staircase with iron pickets. Primary bedroom w/his & hers walk-in closets and 5-piece ensuite including a freestanding soaker tub. Beautiful grand double-door entry and a modern exterior make this home stand out. All set in a brand new, family-friendly neighborhood close to major roads, schools, plazas and everything else you need. |
| Price | $1,278,000 |
| Taxes: | $5187.81 |
| Occupancy: | Owner |
| Address: | 34 Camino Real Driv , Caledon, L7C 1Z9, Peel |
| Directions/Cross Streets: | Mayfield Rd. / Mclaughlin Rd. |
| Rooms: | 9 |
| Bedrooms: | 3 |
| Bedrooms +: | 1 |
| Family Room: | F |
| Basement: | Finished |
| Level/Floor | Room | Length(ft) | Width(ft) | Descriptions | |
| Room 1 | Main | Family Ro | 22.17 | 12 | W/O To Deck, Large Window, Fireplace |
| Room 2 | Main | Breakfast | 12.17 | 9.58 | Hardwood Floor, Open Concept, Pot Lights |
| Room 3 | Main | Kitchen | 10 | 10.99 | Centre Island, Quartz Counter, Breakfast Bar |
| Room 4 | Main | Dining Ro | 11.09 | 10.2 | Hardwood Floor, Window, Pot Lights |
| Room 5 | Second | Primary B | 14.01 | 18.04 | 5 Pc Ensuite, His and Hers Closets, Large Window |
| Room 6 | Second | Bedroom 2 | 11.09 | 11.61 | 4 Pc Ensuite, Large Closet, Balcony |
| Room 7 | Second | Bedroom 3 | 10.17 | 13.45 | 4 Pc Ensuite, Large Closet, Large Window |
| Room 8 | Basement | Bedroom 4 | 10.17 | 13.45 | Above Grade Window, Broadloom |
| Room 9 | Basement | Recreatio | 21.02 | 16.1 | 4 Pc Bath, Above Grade Window, Broadloom |
| Washroom Type | No. of Pieces | Level |
| Washroom Type 1 | 5 | Second |
| Washroom Type 2 | 4 | Second |
| Washroom Type 3 | 4 | Basement |
| Washroom Type 4 | 2 | Main |
| Washroom Type 5 | 4 | Second |
| Total Area: | 0.00 |
| Approximatly Age: | New |
| Property Type: | Detached |
| Style: | 2-Storey |
| Exterior: | Brick, Stone |
| Garage Type: | Detached |
| (Parking/)Drive: | Private |
| Drive Parking Spaces: | 1 |
| Park #1 | |
| Parking Type: | Private |
| Park #2 | |
| Parking Type: | Private |
| Pool: | None |
| Approximatly Age: | New |
| Approximatly Square Footage: | 2000-2500 |
| Property Features: | Public Trans |
| CAC Included: | N |
| Water Included: | N |
| Cabel TV Included: | N |
| Common Elements Included: | N |
| Heat Included: | N |
| Parking Included: | N |
| Condo Tax Included: | N |
| Building Insurance Included: | N |
| Fireplace/Stove: | Y |
| Heat Type: | Forced Air |
| Central Air Conditioning: | Central Air |
| Central Vac: | N |
| Laundry Level: | Syste |
| Ensuite Laundry: | F |
| Elevator Lift: | False |
| Sewers: | Sewer |
| Utilities-Cable: | A |
| Utilities-Hydro: | Y |
| Utilities-Sewers: | Y |
| Utilities-Gas: | Y |
| Utilities-Municipal Water: | Y |
| Utilities-Telephone: | A |
$
%
Years
This calculator is for demonstration purposes only. Always consult a professional
financial advisor before making personal financial decisions.
| Although the information displayed is believed to be accurate, no warranties or representations are made of any kind. |
| RIGHT AT HOME REALTY |
|
|

Farnaz Masoumi
Broker
Dir:
647-923-4343
Bus:
905-695-7888
Fax:
905-695-0900
| Virtual Tour | Book Showing | Email a Friend |
Jump To:
At a Glance:
| Type: | Freehold - Detached |
| Area: | Peel |
| Municipality: | Caledon |
| Neighbourhood: | Rural Caledon |
| Style: | 2-Storey |
| Approximate Age: | New |
| Tax: | $5,187.81 |
| Beds: | 3+1 |
| Baths: | 5 |
| Fireplace: | Y |
| Pool: | None |
Locatin Map:
Payment Calculator:

