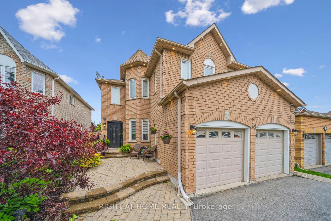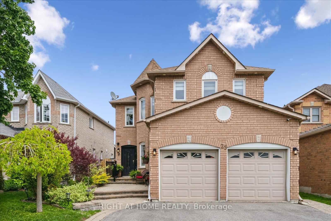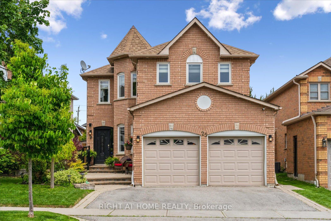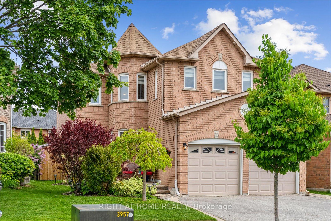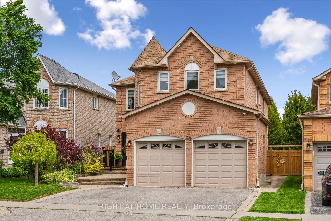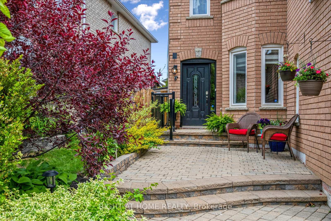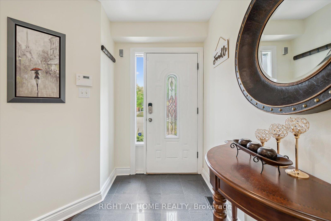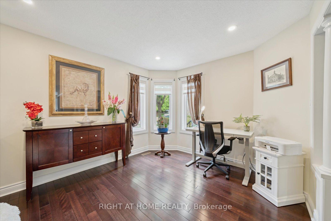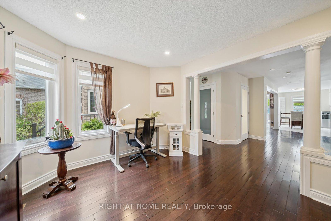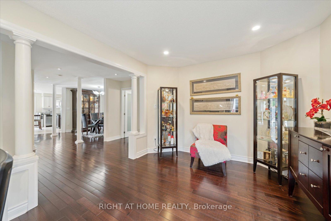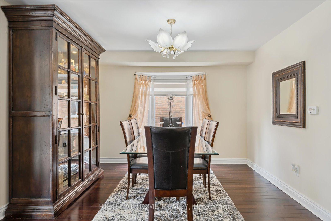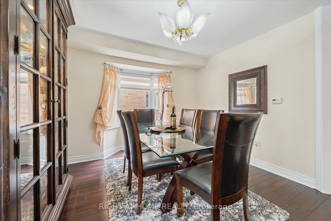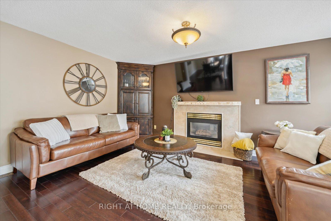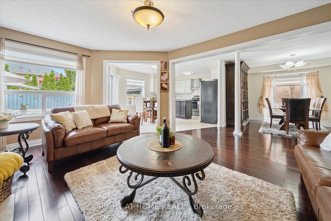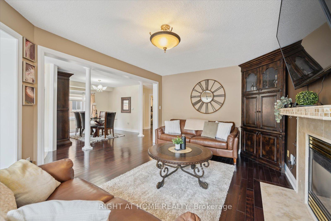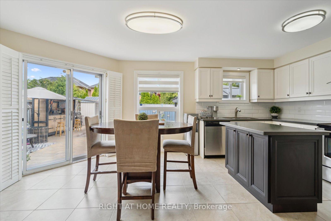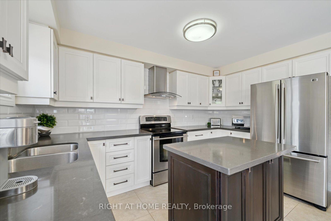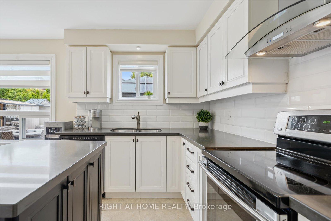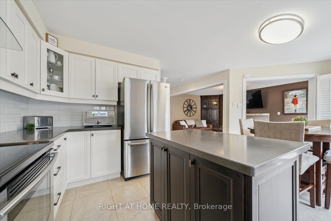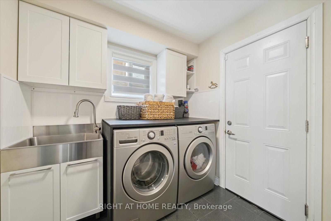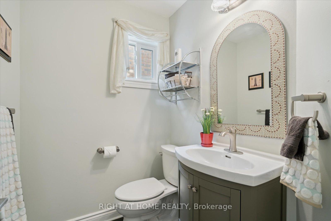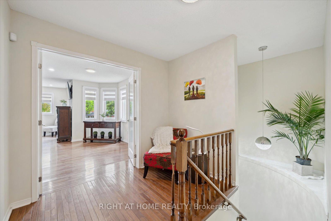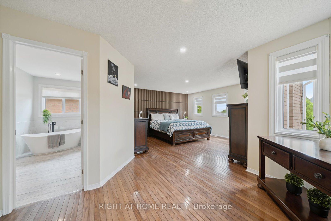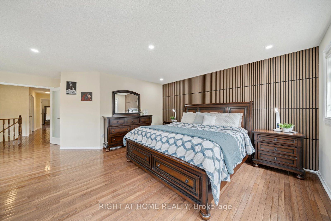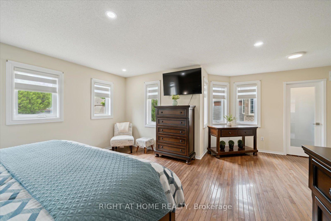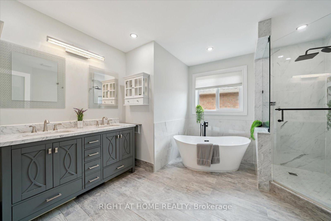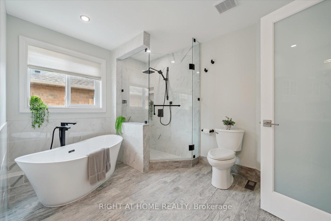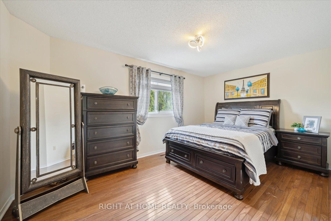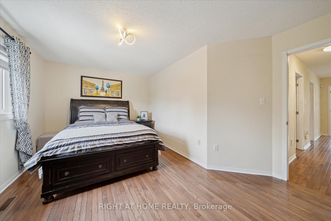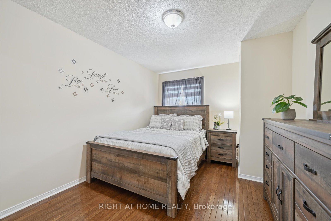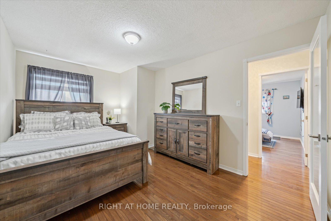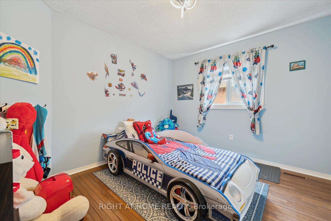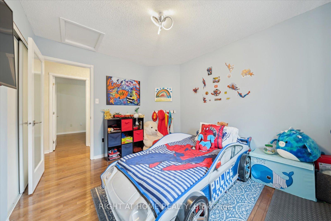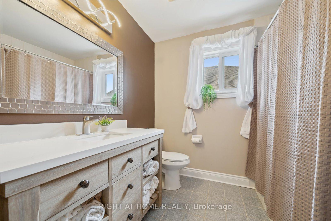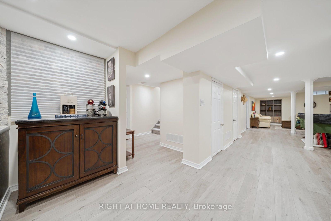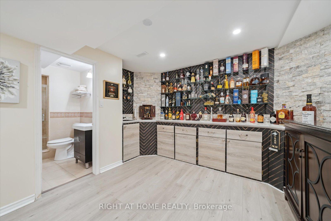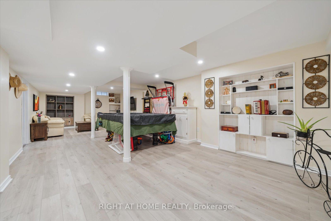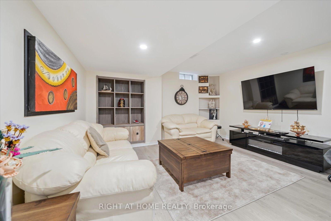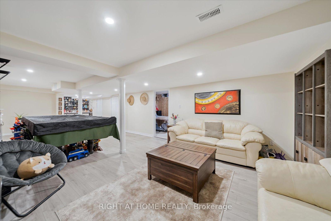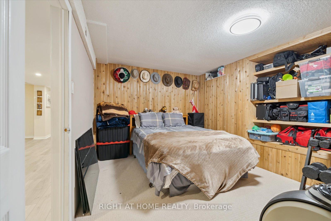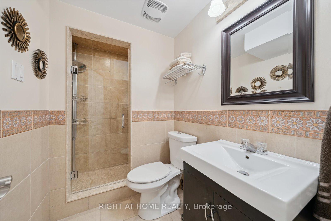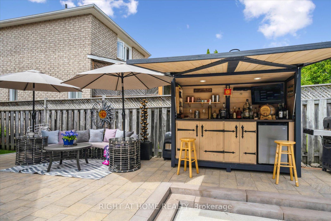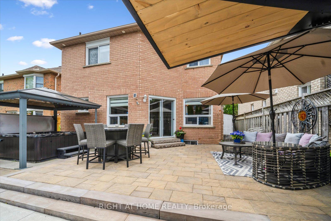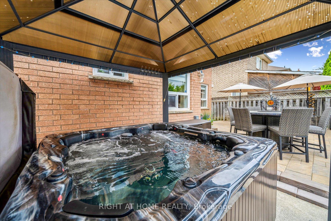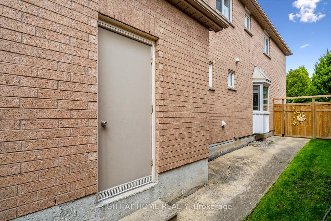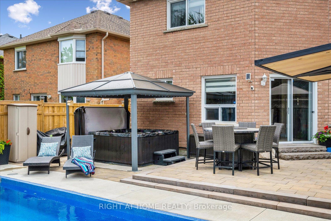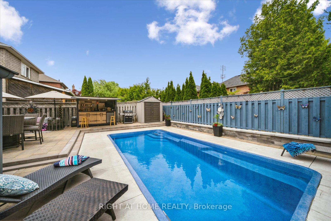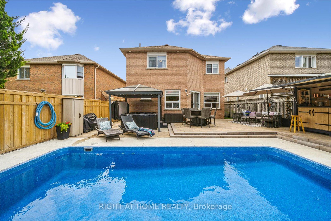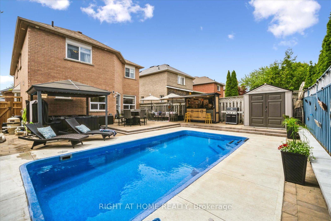$1,375,000
Available - For Sale
Listing ID: E12181940
25 Mcivor Stre , Whitby, L1R 2L7, Durham
| Step into your private oasis, where every day feels like a retreat. Whether you're lounging poolside, soaking in the hot tub, or entertaining guests on the expansive interlock patio, this home offers the perfect blend of relaxation and sophistication with over 3000 square feet of finished space. The open-concept main floor is designed for seamless entertaining, with a spacious layout, that flows from the cozy gas fireplace-lit family room to the heart of the home, your updated kitchen, all overlooking your backyard paradise. A formal living room or dedicated home office provides the ideal space for work or quiet moments. Outside, the backyard was fully transformed in 2023/2024 into a resort-style escape, featuring a heated fiberglass saltwater pool, a pergola-covered hot tub for year-round enjoyment, and two powered sheds for storage and convenience. Upstairs, the spiral oak staircase leads to four spacious bedrooms, including a luxurious primary suite with a newly renovated 5-piece ensuite featuring a freestanding soaker tub, a glass-enclosed shower, and a double vanity. The custom walk-in closet ensures effortless organization. Modern updates throughout include phantom blinds for privacy and brightness, fogged-glass interior doors, and new windows (2018). The finished basement completes the home with a wet bar, entertainment space, an additional bedroom, and a full bathroom. Come experience the perfect blend of comfort, elegance, and convenience. The family home you've been waiting for is finally here! |
| Price | $1,375,000 |
| Taxes: | $7047.14 |
| Occupancy: | Owner |
| Address: | 25 Mcivor Stre , Whitby, L1R 2L7, Durham |
| Directions/Cross Streets: | McIvor and Shore |
| Rooms: | 12 |
| Rooms +: | 4 |
| Bedrooms: | 4 |
| Bedrooms +: | 1 |
| Family Room: | T |
| Basement: | Full, Finished |
| Level/Floor | Room | Length(ft) | Width(ft) | Descriptions | |
| Room 1 | Main | Kitchen | 19.84 | 13.15 | Tile Floor, Breakfast Area, Stainless Steel Appl |
| Room 2 | Main | Dining Ro | 11.78 | 10.1 | Hardwood Floor, Overlooks Family, Formal Rm |
| Room 3 | Main | Family Ro | 16.89 | 11.22 | Hardwood Floor, Fireplace, Overlooks Dining |
| Room 4 | Main | Office | 13.32 | 10.5 | Hardwood Floor, Formal Rm, Overlooks Frontyard |
| Room 5 | Second | Primary B | 21.29 | 20.37 | Hardwood Floor, Bay Window, Walk-In Closet(s) |
| Room 6 | Second | Bedroom 2 | 15.78 | 12.33 | Hardwood Floor, Overlooks Backyard, Closet |
| Room 7 | Second | Bedroom 3 | 14.73 | 9.94 | Hardwood Floor, Window, Closet |
| Room 8 | Second | Bedroom 4 | 11.45 | 9.91 | Hardwood Floor, Closet, Window |
| Room 9 | Basement | Living Ro | 32.9 | 14.2 | Vinyl Floor, B/I Shelves, Carpet Free |
| Room 10 | Basement | Game Room | 12.3 | 10 | Vinyl Floor, B/I Shelves, Bar Sink |
| Room 11 | Basement | Bedroom 5 | 16.33 | 10.07 | Vinyl Floor, Window, Closet |
| Room 12 | Main | Laundry | 8.63 | 7.64 | Granite Floor, Custom Counter, Laundry Sink |
| Room 13 | Second | Bathroom | 11.55 | 7.84 | 4 Pc Bath, Tile Floor, Window |
| Room 14 | Second | Bathroom | 11.45 | 11.22 | 5 Pc Ensuite, Tile Floor, Soaking Tub |
| Washroom Type | No. of Pieces | Level |
| Washroom Type 1 | 2 | Main |
| Washroom Type 2 | 5 | Second |
| Washroom Type 3 | 4 | Second |
| Washroom Type 4 | 3 | Basement |
| Washroom Type 5 | 0 | |
| Washroom Type 6 | 2 | Main |
| Washroom Type 7 | 5 | Second |
| Washroom Type 8 | 4 | Second |
| Washroom Type 9 | 3 | Basement |
| Washroom Type 10 | 0 | |
| Washroom Type 11 | 2 | Main |
| Washroom Type 12 | 5 | Second |
| Washroom Type 13 | 4 | Second |
| Washroom Type 14 | 3 | Basement |
| Washroom Type 15 | 0 | |
| Washroom Type 16 | 2 | Main |
| Washroom Type 17 | 5 | Second |
| Washroom Type 18 | 4 | Second |
| Washroom Type 19 | 3 | Basement |
| Washroom Type 20 | 0 | |
| Washroom Type 21 | 2 | Main |
| Washroom Type 22 | 5 | Second |
| Washroom Type 23 | 4 | Second |
| Washroom Type 24 | 3 | Basement |
| Washroom Type 25 | 0 | |
| Washroom Type 26 | 2 | Main |
| Washroom Type 27 | 5 | Second |
| Washroom Type 28 | 4 | Second |
| Washroom Type 29 | 3 | Basement |
| Washroom Type 30 | 0 | |
| Washroom Type 31 | 2 | Main |
| Washroom Type 32 | 5 | Second |
| Washroom Type 33 | 4 | Second |
| Washroom Type 34 | 3 | Basement |
| Washroom Type 35 | 0 | |
| Washroom Type 36 | 2 | Main |
| Washroom Type 37 | 5 | Second |
| Washroom Type 38 | 4 | Second |
| Washroom Type 39 | 3 | Basement |
| Washroom Type 40 | 0 | |
| Washroom Type 41 | 2 | Main |
| Washroom Type 42 | 5 | Second |
| Washroom Type 43 | 4 | Second |
| Washroom Type 44 | 3 | Basement |
| Washroom Type 45 | 0 | |
| Washroom Type 46 | 2 | Main |
| Washroom Type 47 | 5 | Second |
| Washroom Type 48 | 4 | Second |
| Washroom Type 49 | 3 | Basement |
| Washroom Type 50 | 0 | |
| Washroom Type 51 | 2 | Main |
| Washroom Type 52 | 5 | Second |
| Washroom Type 53 | 4 | Second |
| Washroom Type 54 | 3 | Basement |
| Washroom Type 55 | 0 | |
| Washroom Type 56 | 2 | Main |
| Washroom Type 57 | 5 | Second |
| Washroom Type 58 | 4 | Second |
| Washroom Type 59 | 3 | Basement |
| Washroom Type 60 | 0 |
| Total Area: | 0.00 |
| Property Type: | Detached |
| Style: | 2-Storey |
| Exterior: | Brick |
| Garage Type: | Attached |
| (Parking/)Drive: | Private Tr |
| Drive Parking Spaces: | 3 |
| Park #1 | |
| Parking Type: | Private Tr |
| Park #2 | |
| Parking Type: | Private Tr |
| Pool: | Salt, In |
| Approximatly Square Footage: | 2000-2500 |
| CAC Included: | N |
| Water Included: | N |
| Cabel TV Included: | N |
| Common Elements Included: | N |
| Heat Included: | N |
| Parking Included: | N |
| Condo Tax Included: | N |
| Building Insurance Included: | N |
| Fireplace/Stove: | Y |
| Heat Type: | Forced Air |
| Central Air Conditioning: | Central Air |
| Central Vac: | Y |
| Laundry Level: | Syste |
| Ensuite Laundry: | F |
| Sewers: | Sewer |
$
%
Years
This calculator is for demonstration purposes only. Always consult a professional
financial advisor before making personal financial decisions.
| Although the information displayed is believed to be accurate, no warranties or representations are made of any kind. |
| RIGHT AT HOME REALTY |
|
|

Farnaz Masoumi
Broker
Dir:
647-923-4343
Bus:
905-695-7888
Fax:
905-695-0900
| Book Showing | Email a Friend |
Jump To:
At a Glance:
| Type: | Freehold - Detached |
| Area: | Durham |
| Municipality: | Whitby |
| Neighbourhood: | Rolling Acres |
| Style: | 2-Storey |
| Tax: | $7,047.14 |
| Beds: | 4+1 |
| Baths: | 4 |
| Fireplace: | Y |
| Pool: | Salt, In |
Locatin Map:
Payment Calculator:

