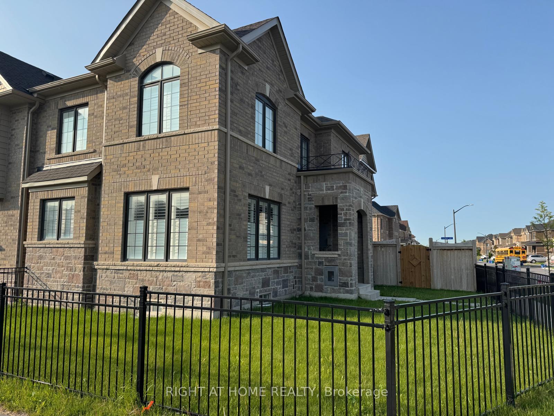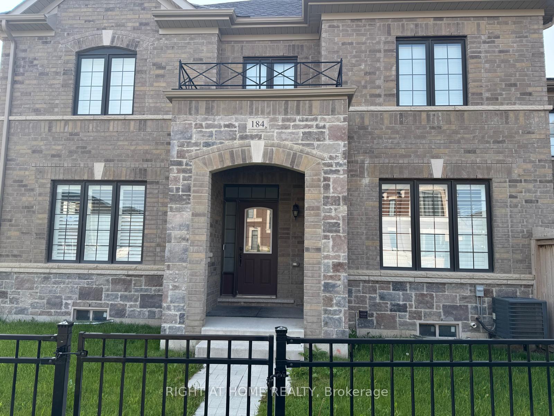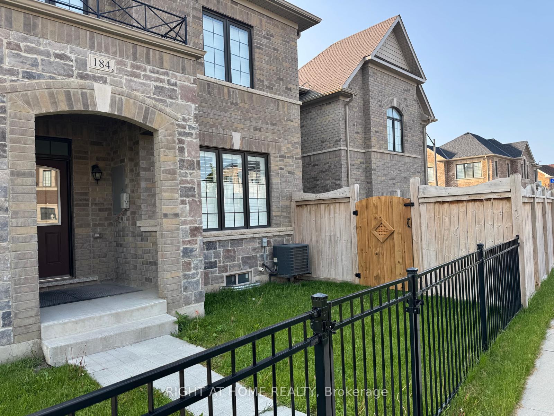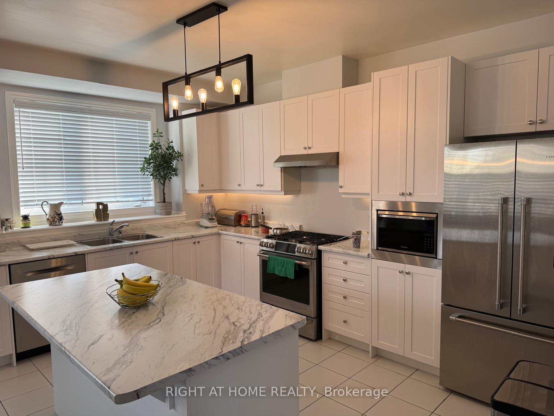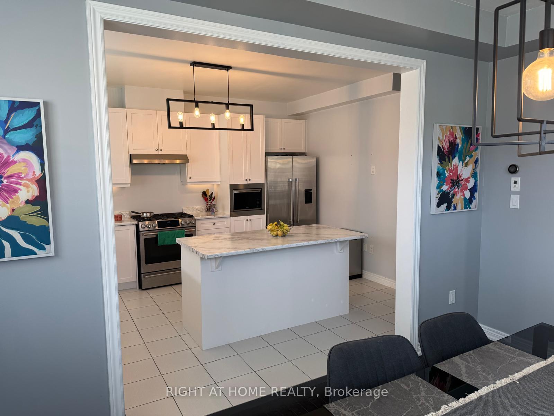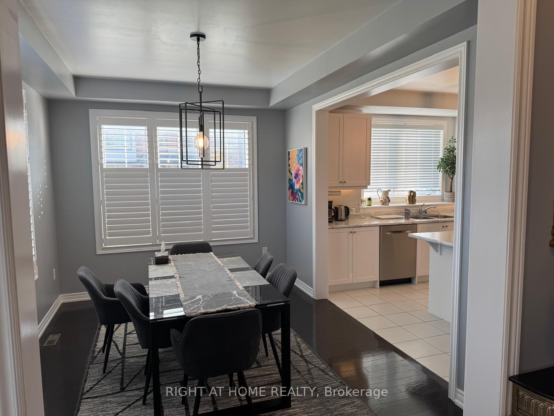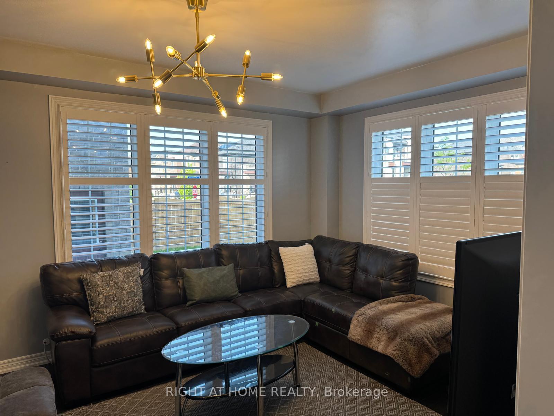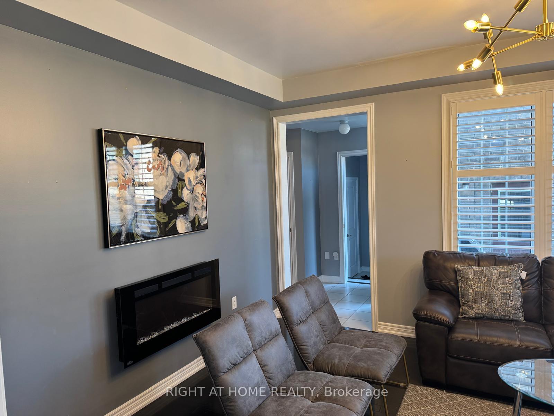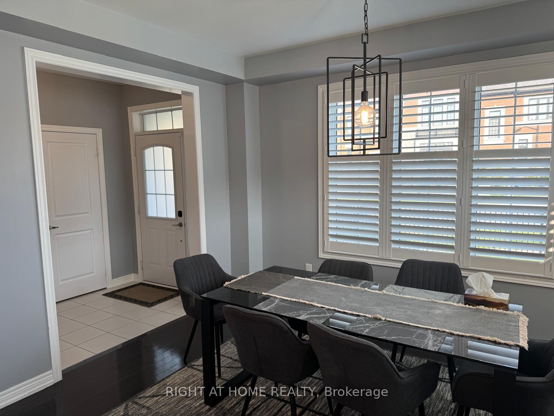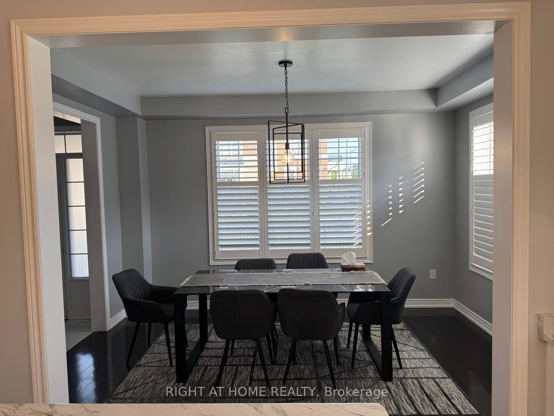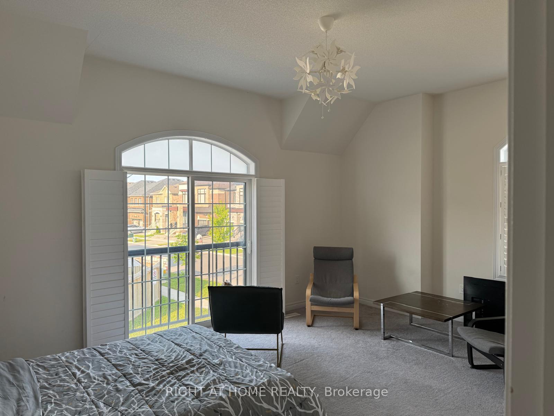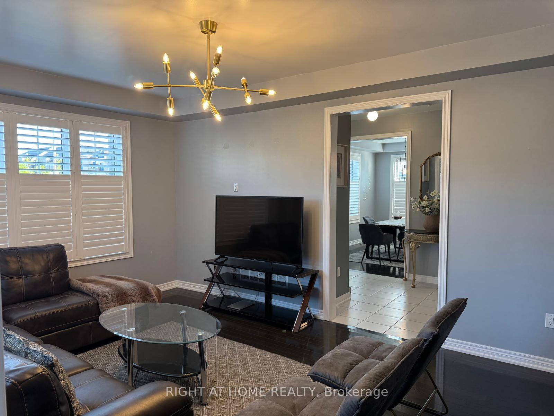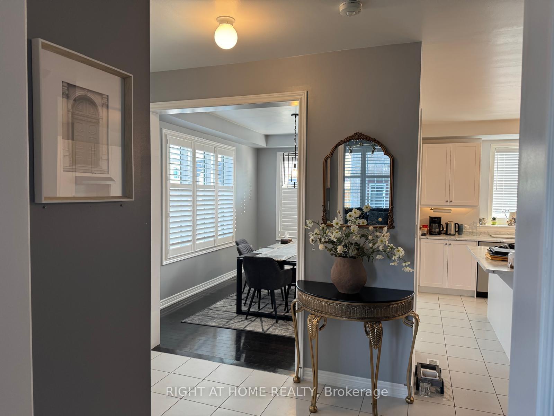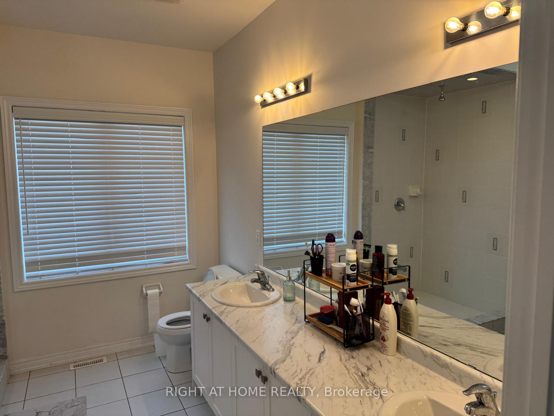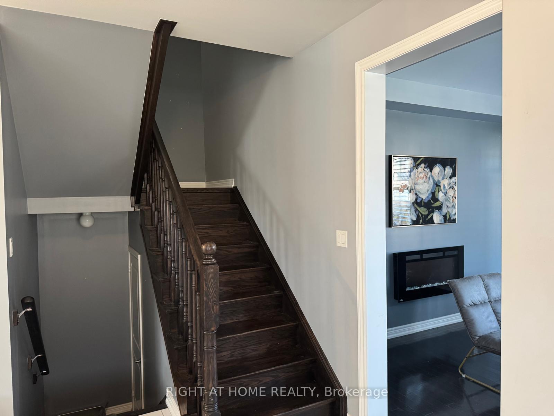$1,200,000
Available - For Sale
Listing ID: E12187976
184 Coronation Road , Whitby, L1P 0H5, Durham
| Stunning end-unit freehold townhouse in the heart of Whitby offering over 2,500 sq ft of living space. All-brick construction, just 5 years old, with 5 bedrooms and 4 bathrooms. Main floor features 9' ceilings, oak flooring, fresh paint, and a custom kitchen with stainless steel appliances, center island, and valance lighting. Cozy living area with gas fireplace. The spacious primary bedroom includes a walk-in closet and spa-like ensuite. Three additional bedrooms and a full bath complete the second floor. Unfinished basement with bathroom rough-in offers customization potential. A unique coach house above the double garage provides additional living space with its own bathroom, high ceilings, and balconyideal for a studio, office, in-law suite, or rental. Two private yard spaces with expansion potential. Located minutes from highways, top-rated schools, parks, and amenities. |
| Price | $1,200,000 |
| Taxes: | $6453.00 |
| Assessment Year: | 2024 |
| Occupancy: | Owner |
| Address: | 184 Coronation Road , Whitby, L1P 0H5, Durham |
| Directions/Cross Streets: | Coronation Rd & Rossland Rd W |
| Rooms: | 8 |
| Bedrooms: | 5 |
| Bedrooms +: | 0 |
| Family Room: | T |
| Basement: | Unfinished |
| Level/Floor | Room | Length(ft) | Width(ft) | Descriptions | |
| Room 1 | Ground | Great Roo | 12 | 16.99 | Window, Hardwood Floor |
| Room 2 | Ground | Dining Ro | 10 | 14.01 | Window, Hardwood Floor |
| Room 3 | Ground | Kitchen | 12 | 15.38 | Centre Island, Tile Floor |
| Room 4 | Ground | Laundry | 9.09 | 5.18 | |
| Room 5 | Second | Primary B | 19.58 | 10.99 | Window, Closet, 4 Pc Ensuite |
| Room 6 | Second | Bedroom 2 | 8.99 | 10 | Window |
| Room 7 | Second | Bedroom 3 | 10 | 10 | Closet |
| Room 8 | Second | Bedroom 4 | 11.38 | 10 | Closet |
| Room 9 | Second | Bedroom 5 | 19.09 | 17.09 | Closet |
| Washroom Type | No. of Pieces | Level |
| Washroom Type 1 | 2 | Ground |
| Washroom Type 2 | 3 | Upper |
| Washroom Type 3 | 4 | Upper |
| Washroom Type 4 | 0 | |
| Washroom Type 5 | 0 | |
| Washroom Type 6 | 2 | Ground |
| Washroom Type 7 | 3 | Upper |
| Washroom Type 8 | 4 | Upper |
| Washroom Type 9 | 0 | |
| Washroom Type 10 | 0 | |
| Washroom Type 11 | 2 | Ground |
| Washroom Type 12 | 3 | Upper |
| Washroom Type 13 | 4 | Upper |
| Washroom Type 14 | 0 | |
| Washroom Type 15 | 0 |
| Total Area: | 0.00 |
| Property Type: | Att/Row/Townhouse |
| Style: | 2-Storey |
| Exterior: | Brick |
| Garage Type: | Attached |
| Drive Parking Spaces: | 1 |
| Pool: | None |
| Approximatly Square Footage: | 2000-2500 |
| CAC Included: | N |
| Water Included: | N |
| Cabel TV Included: | N |
| Common Elements Included: | N |
| Heat Included: | N |
| Parking Included: | N |
| Condo Tax Included: | N |
| Building Insurance Included: | N |
| Fireplace/Stove: | Y |
| Heat Type: | Forced Air |
| Central Air Conditioning: | Central Air |
| Central Vac: | N |
| Laundry Level: | Syste |
| Ensuite Laundry: | F |
| Sewers: | Sewer |
$
%
Years
This calculator is for demonstration purposes only. Always consult a professional
financial advisor before making personal financial decisions.
| Although the information displayed is believed to be accurate, no warranties or representations are made of any kind. |
| RIGHT AT HOME REALTY |
|
|

Farnaz Masoumi
Broker
Dir:
647-923-4343
Bus:
905-695-7888
Fax:
905-695-0900
| Book Showing | Email a Friend |
Jump To:
At a Glance:
| Type: | Freehold - Att/Row/Townhouse |
| Area: | Durham |
| Municipality: | Whitby |
| Neighbourhood: | Rural Whitby |
| Style: | 2-Storey |
| Tax: | $6,453 |
| Beds: | 5 |
| Baths: | 4 |
| Fireplace: | Y |
| Pool: | None |
Locatin Map:
Payment Calculator:

