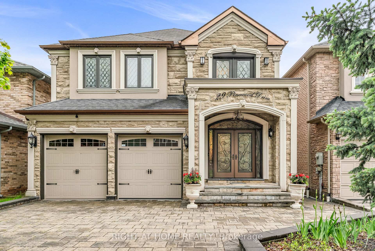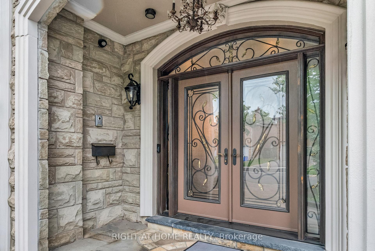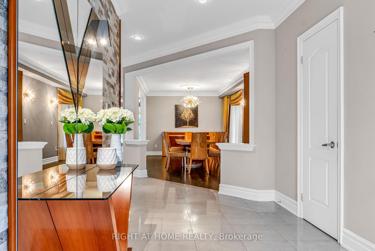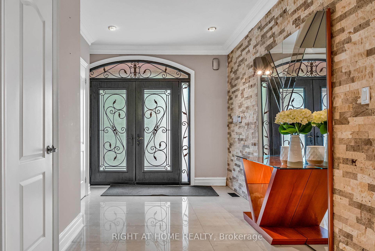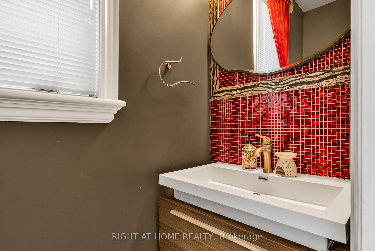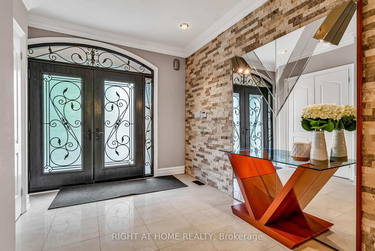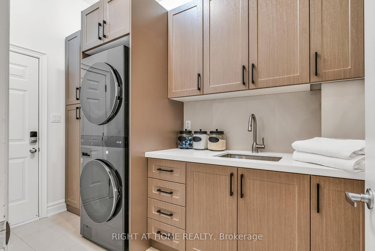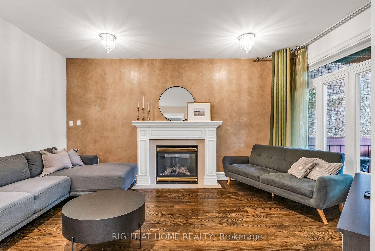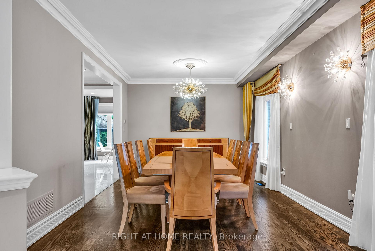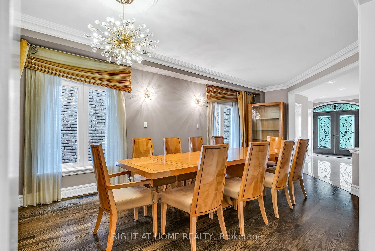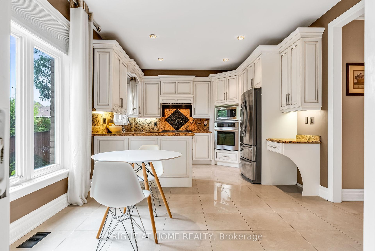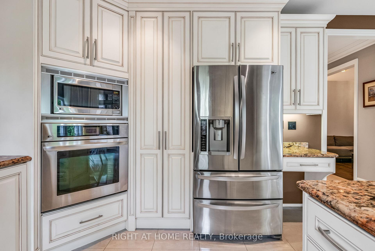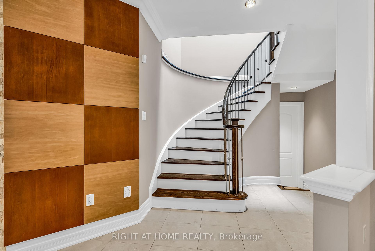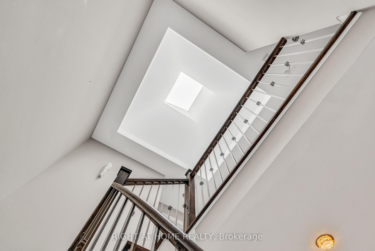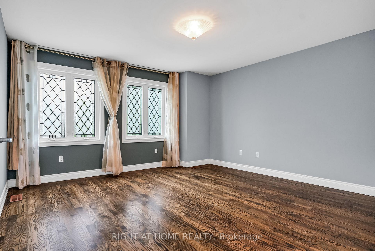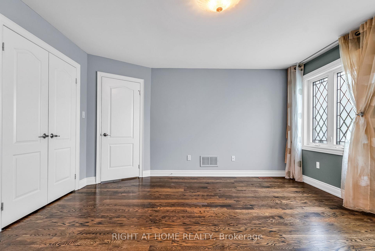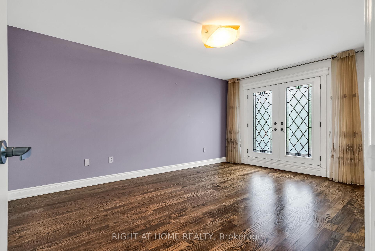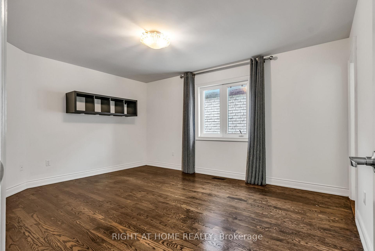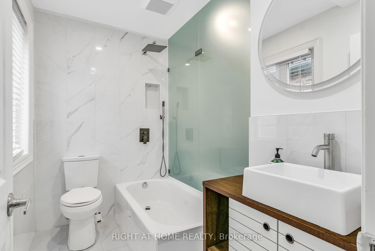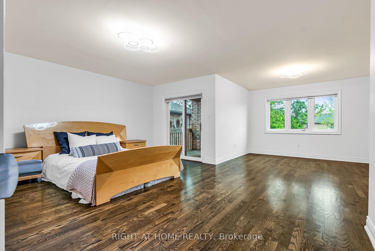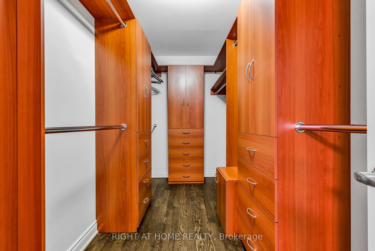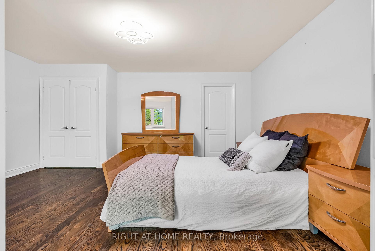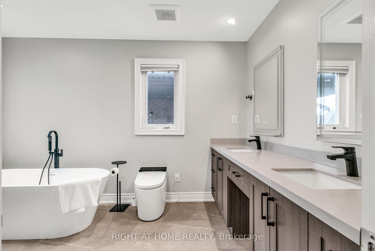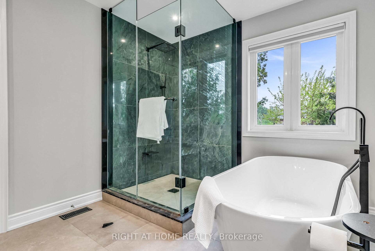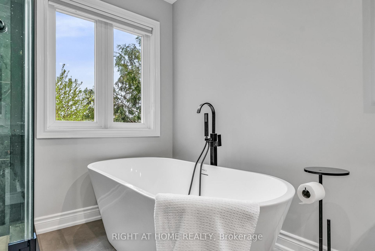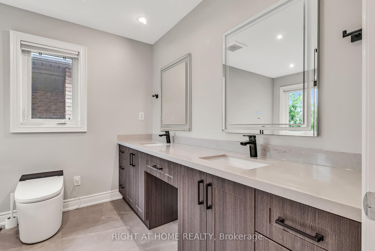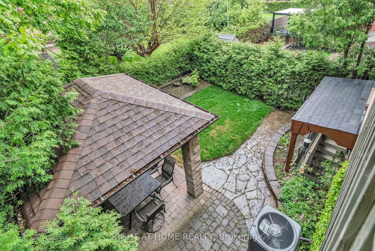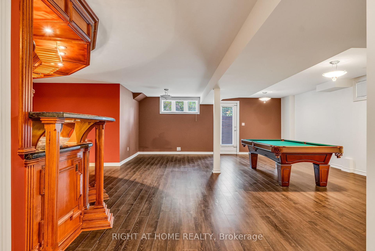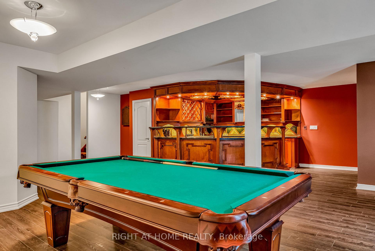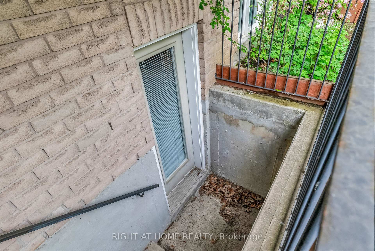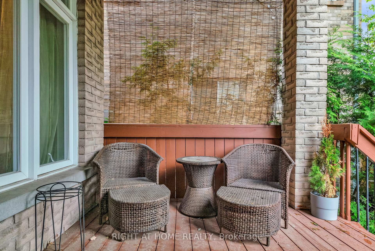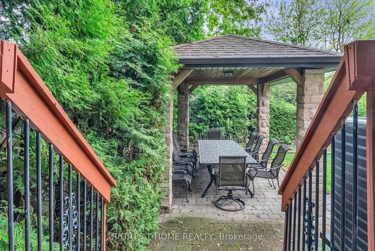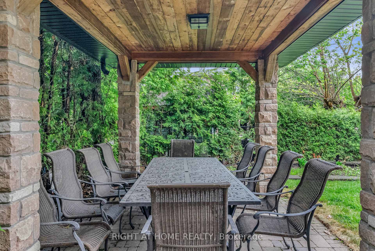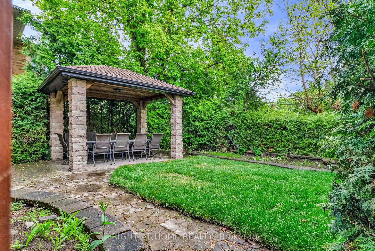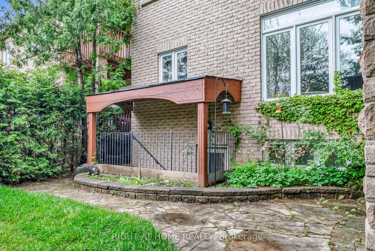$1,980,000
Available - For Sale
Listing ID: N12188229
29 Pinewood Driv , Vaughan, L4J 5P4, York
| Discover the perfect home nestled in one of the most desirable neighbourhoods in Vaughan that is perfect for family and entertaining. This one-of-a-kind custom built home showcases luxury, functionality and a 2935 sq ft spacious layout. This home offers ample amount of natural sunlight due to the skylight that filters sunshine throughout the space. 29 Pinewood is equipped with a full Laundry-room/mud-room including an entrance from the garage and storage cabinets that was renovated in 2024, an amazing separate family room & cozy gas fireplace that looks out into the backyard. The renovated kitchen offers stainless steel appliances, granite counter tops and a walk out to the backyard awaiting summertime gatherings under the large gazebo and freshly laid grass. Custom interlock driveway. Primary bedroom with 5 piece ensuite that was renovated in 2023 and second bedroom with a 4 piece ensuite. Large rec room in the finished basement that includes a bar, separate entrance, bedroom and a 3 piece bathroom. |
| Price | $1,980,000 |
| Taxes: | $8030.31 |
| Occupancy: | Owner |
| Address: | 29 Pinewood Driv , Vaughan, L4J 5P4, York |
| Directions/Cross Streets: | Yonge/Hilda |
| Rooms: | 8 |
| Rooms +: | 2 |
| Bedrooms: | 4 |
| Bedrooms +: | 1 |
| Family Room: | T |
| Basement: | Finished, Separate Ent |
| Level/Floor | Room | Length(ft) | Width(ft) | Descriptions | |
| Room 1 | Ground | Dining Ro | 21.42 | 11.25 | Large Window, Hardwood Floor, Combined w/Living |
| Room 2 | Ground | Family Ro | 15.91 | 11.58 | Hardwood Floor, Fireplace, Window |
| Room 3 | Ground | Kitchen | 20.93 | 11.68 | W/O To Porch, Breakfast Area, Granite Counters |
| Room 4 | Ground | Laundry | 10.33 | 5.74 | |
| Room 5 | Second | Primary B | 25.58 | 16.99 | 5 Pc Ensuite, Closet Organizers, Balcony |
| Room 6 | Second | Bedroom 2 | 14.6 | 11.84 | Hardwood Floor, 3 Pc Ensuite, Closet |
| Room 7 | Second | Bedroom 3 | 14.6 | 13.74 | Hardwood Floor, Closet |
| Room 8 | Second | Bedroom 4 | 15.25 | 11.32 | Hardwood Floor, Closet |
| Room 9 | Lower | Bedroom 5 | 12.07 | 9.58 | Closet |
| Room 10 | Lower | Recreatio | 28.4 | 21.16 | Bar Sink, B/I Bar |
| Washroom Type | No. of Pieces | Level |
| Washroom Type 1 | 2 | Ground |
| Washroom Type 2 | 4 | Second |
| Washroom Type 3 | 5 | Second |
| Washroom Type 4 | 3 | Second |
| Washroom Type 5 | 4 | Basement |
| Washroom Type 6 | 2 | Ground |
| Washroom Type 7 | 4 | Second |
| Washroom Type 8 | 5 | Second |
| Washroom Type 9 | 3 | Second |
| Washroom Type 10 | 4 | Basement |
| Washroom Type 11 | 2 | Ground |
| Washroom Type 12 | 4 | Second |
| Washroom Type 13 | 5 | Second |
| Washroom Type 14 | 3 | Second |
| Washroom Type 15 | 4 | Basement |
| Washroom Type 16 | 2 | Ground |
| Washroom Type 17 | 4 | Second |
| Washroom Type 18 | 5 | Second |
| Washroom Type 19 | 3 | Second |
| Washroom Type 20 | 4 | Basement |
| Washroom Type 21 | 2 | Ground |
| Washroom Type 22 | 4 | Second |
| Washroom Type 23 | 5 | Second |
| Washroom Type 24 | 3 | Second |
| Washroom Type 25 | 4 | Basement |
| Washroom Type 26 | 2 | Ground |
| Washroom Type 27 | 4 | Second |
| Washroom Type 28 | 5 | Second |
| Washroom Type 29 | 3 | Second |
| Washroom Type 30 | 4 | Basement |
| Washroom Type 31 | 2 | Ground |
| Washroom Type 32 | 4 | Second |
| Washroom Type 33 | 5 | Second |
| Washroom Type 34 | 3 | Second |
| Washroom Type 35 | 4 | Basement |
| Total Area: | 0.00 |
| Approximatly Age: | 16-30 |
| Property Type: | Detached |
| Style: | 2-Storey |
| Exterior: | Stone, Brick |
| Garage Type: | Attached |
| Drive Parking Spaces: | 4 |
| Pool: | None |
| Approximatly Age: | 16-30 |
| Approximatly Square Footage: | 2500-3000 |
| CAC Included: | N |
| Water Included: | N |
| Cabel TV Included: | N |
| Common Elements Included: | N |
| Heat Included: | N |
| Parking Included: | N |
| Condo Tax Included: | N |
| Building Insurance Included: | N |
| Fireplace/Stove: | Y |
| Heat Type: | Forced Air |
| Central Air Conditioning: | Central Air |
| Central Vac: | Y |
| Laundry Level: | Syste |
| Ensuite Laundry: | F |
| Sewers: | Sewer |
$
%
Years
This calculator is for demonstration purposes only. Always consult a professional
financial advisor before making personal financial decisions.
| Although the information displayed is believed to be accurate, no warranties or representations are made of any kind. |
| RIGHT AT HOME REALTY |
|
|

Farnaz Masoumi
Broker
Dir:
647-923-4343
Bus:
905-695-7888
Fax:
905-695-0900
| Virtual Tour | Book Showing | Email a Friend |
Jump To:
At a Glance:
| Type: | Freehold - Detached |
| Area: | York |
| Municipality: | Vaughan |
| Neighbourhood: | Crestwood-Springfarm-Yorkhill |
| Style: | 2-Storey |
| Approximate Age: | 16-30 |
| Tax: | $8,030.31 |
| Beds: | 4+1 |
| Baths: | 5 |
| Fireplace: | Y |
| Pool: | None |
Locatin Map:
Payment Calculator:


