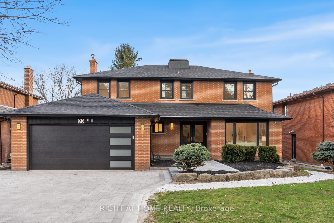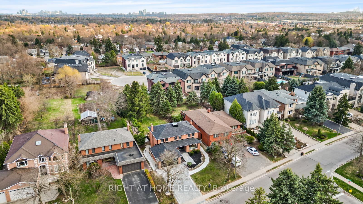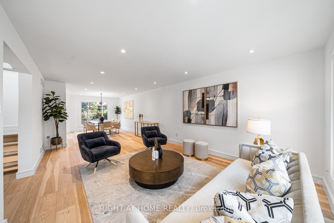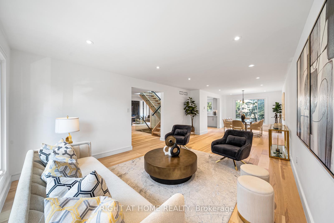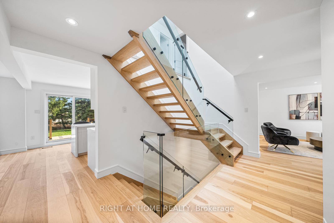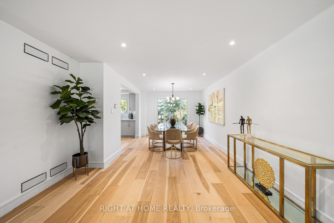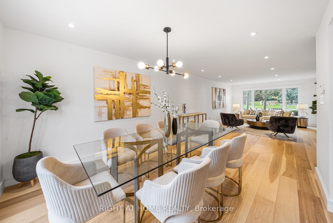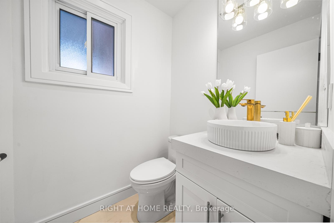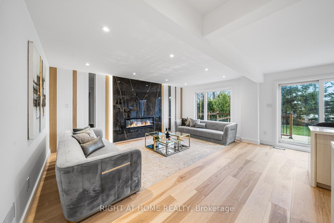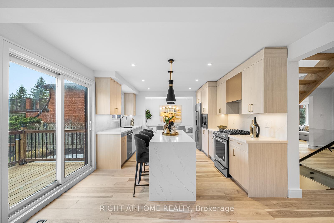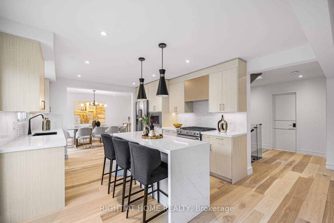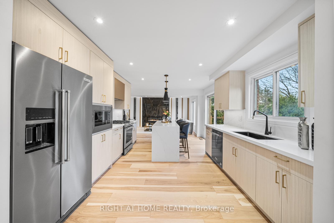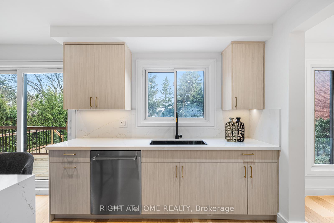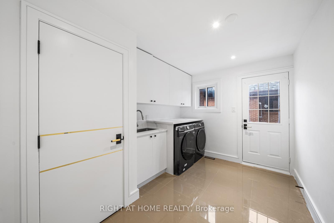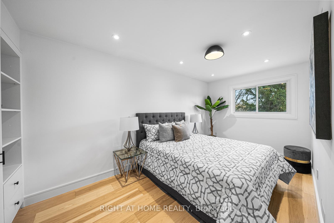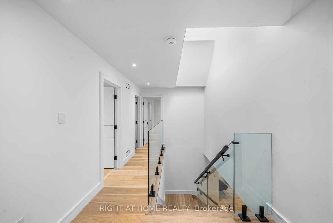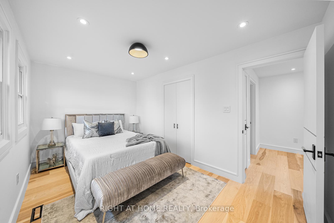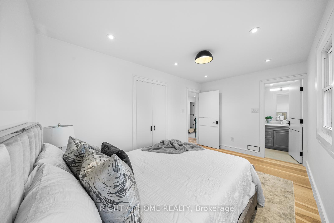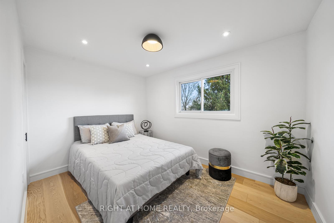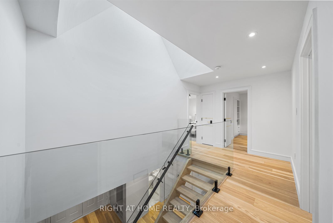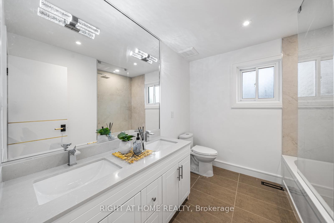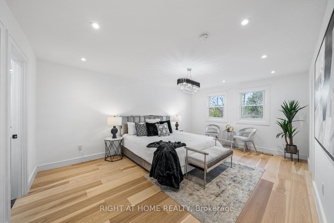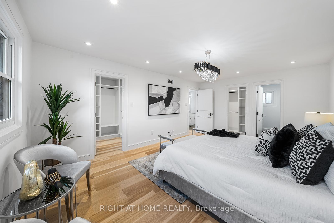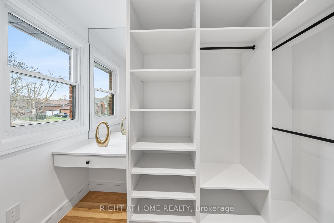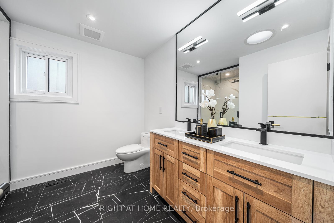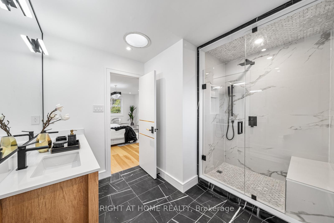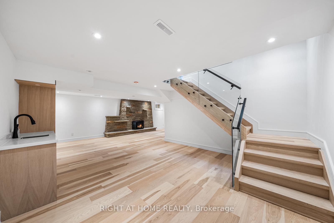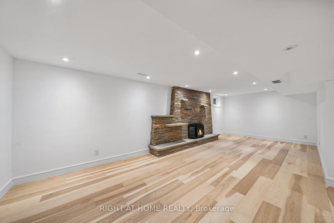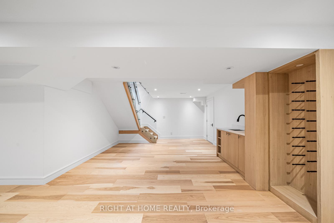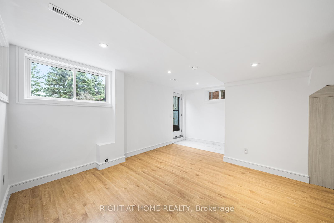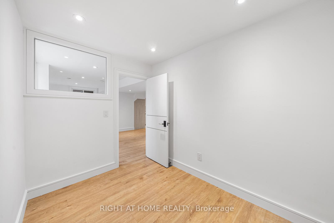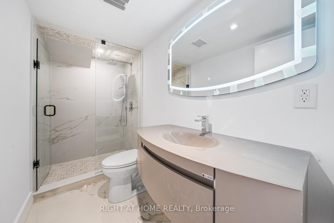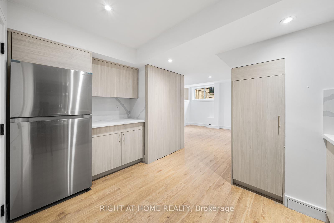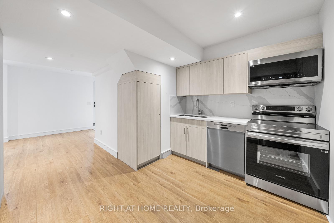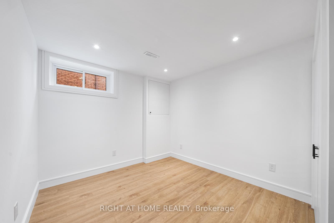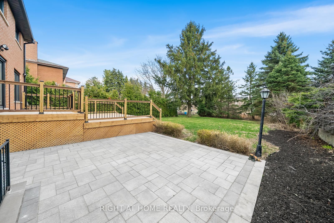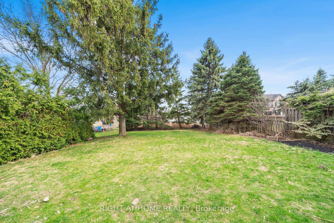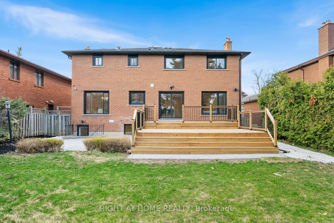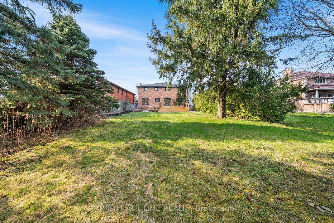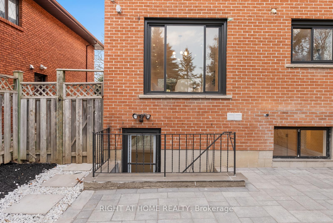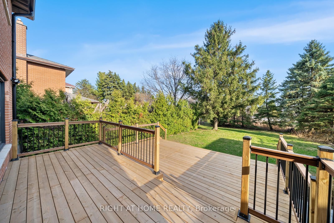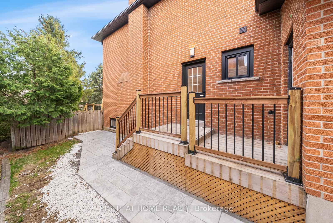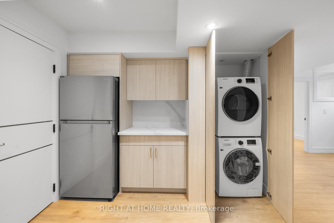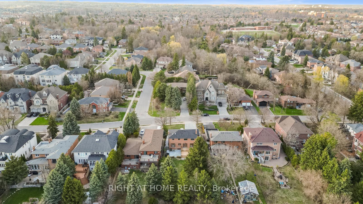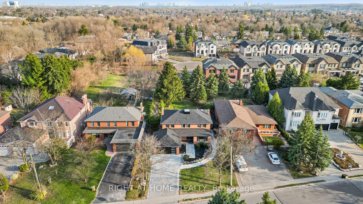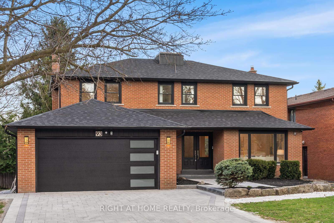$7,500
Available - For Rent
Listing ID: N12189361
93 Pemberton Road , Richmond Hill, L4C 3T6, York
| Luxury Custom Home For Lease On Extra Deep Lot In Prestigious Richmond HillWelcome to 93 Pemberton Rd. a beautifully renovated luxury home available for lease in one of Richmond Hills most sought-after neighbourhoods. This spacious 4+2 bedroom, 5-bathroom residence offers nearly 4,000 sq. ft. of elegant living space on a rare 61.5 x 200 ft lot.Enjoy upscale living with premium features throughout: engineered hardwood floors, custom solid wood interior doors, high-end kitchen cabinetry with quartz counters, top-of-the-line appliances, designer lighting, and pot lights on all levels. The bright, open-concept main floor boasts expansive living, dining, and family areasperfect for everyday living or entertaining guests.Upstairs, find four generously sized bedrooms including a luxurious primary suite with dual walk-in closets and a spa-inspired ensuite. All bathrooms have been fully upgraded with sleek vanities and premium finishes.The walkout basement features a private in-law suite with separate entranceideal for extended family, guests, or a private workspace. Outside, enjoy a professionally landscaped backyard with a brand-new two-tier deck, green space, and incredible privacy. Detached 2-car garage includes EV charger wiring and rear access.Located near top-ranked schools, parks, and highways, this home offers comfort, style, and convenienceready for immediate occupancy. |
| Price | $7,500 |
| Taxes: | $0.00 |
| Occupancy: | Vacant |
| Address: | 93 Pemberton Road , Richmond Hill, L4C 3T6, York |
| Directions/Cross Streets: | Bathurst and Weldrick |
| Rooms: | 7 |
| Rooms +: | 3 |
| Bedrooms: | 4 |
| Bedrooms +: | 2 |
| Family Room: | T |
| Basement: | Apartment |
| Furnished: | Unfu |
| Washroom Type | No. of Pieces | Level |
| Washroom Type 1 | 2 | Main |
| Washroom Type 2 | 3 | Second |
| Washroom Type 3 | 4 | Second |
| Washroom Type 4 | 3 | Basement |
| Washroom Type 5 | 0 | |
| Washroom Type 6 | 2 | Main |
| Washroom Type 7 | 3 | Second |
| Washroom Type 8 | 4 | Second |
| Washroom Type 9 | 3 | Basement |
| Washroom Type 10 | 0 |
| Total Area: | 0.00 |
| Property Type: | Detached |
| Style: | 2-Storey |
| Exterior: | Brick |
| Garage Type: | Attached |
| Drive Parking Spaces: | 6 |
| Pool: | None |
| Private Entrance: | T |
| Laundry Access: | Laundry Room, |
| Approximatly Square Footage: | 2500-3000 |
| CAC Included: | Y |
| Water Included: | N |
| Cabel TV Included: | N |
| Common Elements Included: | N |
| Heat Included: | N |
| Parking Included: | N |
| Condo Tax Included: | N |
| Building Insurance Included: | N |
| Fireplace/Stove: | Y |
| Heat Type: | Heat Pump |
| Central Air Conditioning: | Central Air |
| Central Vac: | N |
| Laundry Level: | Syste |
| Ensuite Laundry: | F |
| Sewers: | Sewer |
| Although the information displayed is believed to be accurate, no warranties or representations are made of any kind. |
| RIGHT AT HOME REALTY |
|
|

Farnaz Masoumi
Broker
Dir:
647-923-4343
Bus:
905-695-7888
Fax:
905-695-0900
| Book Showing | Email a Friend |
Jump To:
At a Glance:
| Type: | Freehold - Detached |
| Area: | York |
| Municipality: | Richmond Hill |
| Neighbourhood: | North Richvale |
| Style: | 2-Storey |
| Beds: | 4+2 |
| Baths: | 5 |
| Fireplace: | Y |
| Pool: | None |
Locatin Map:

