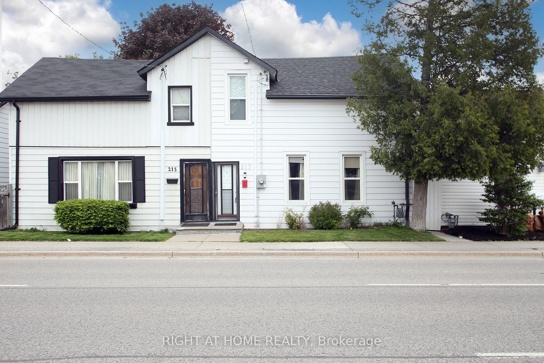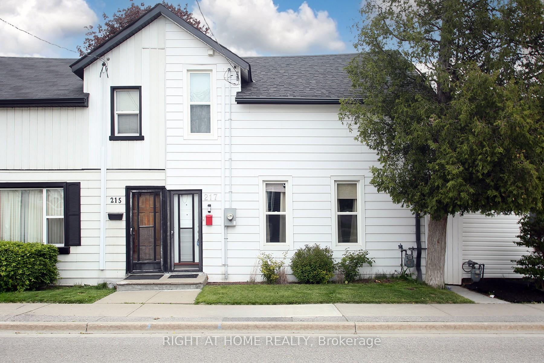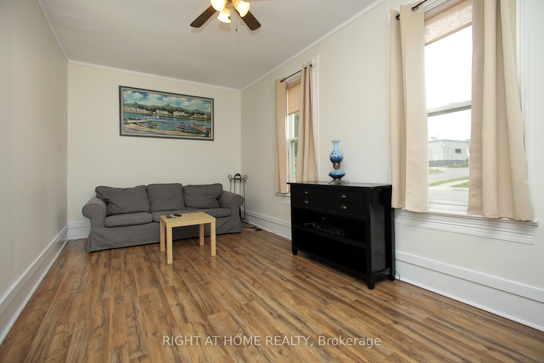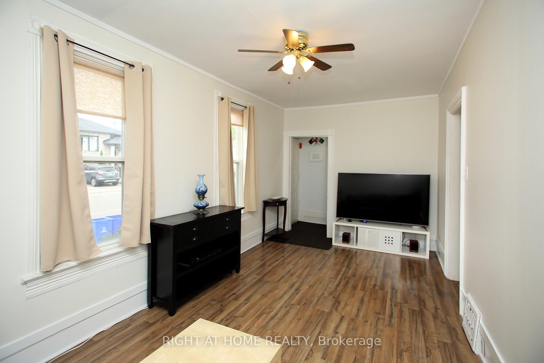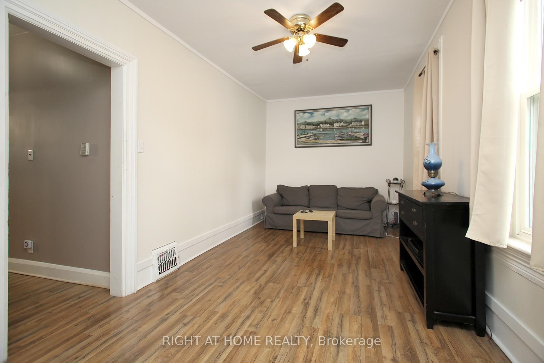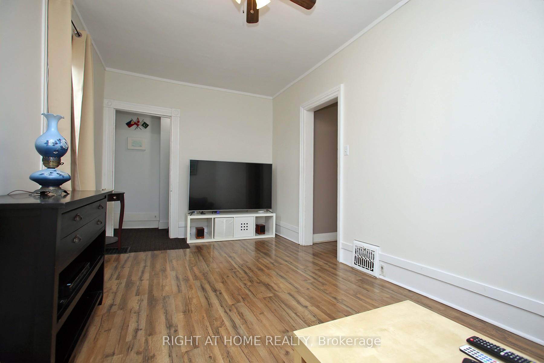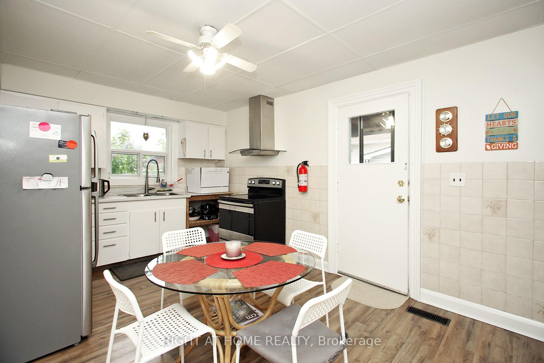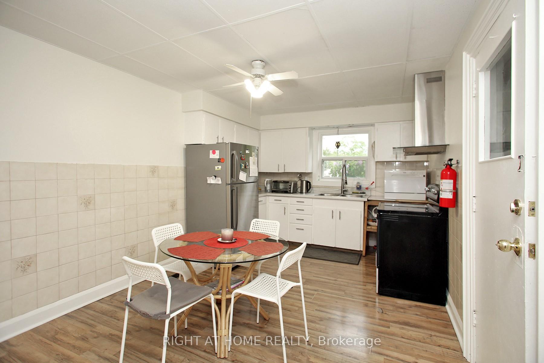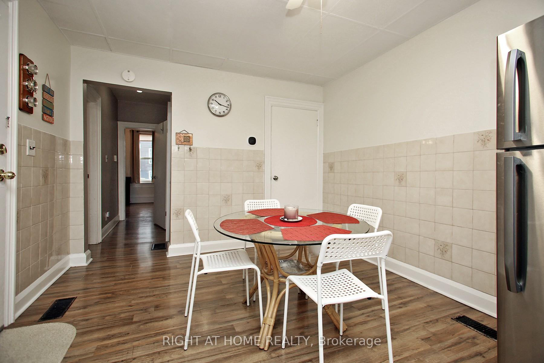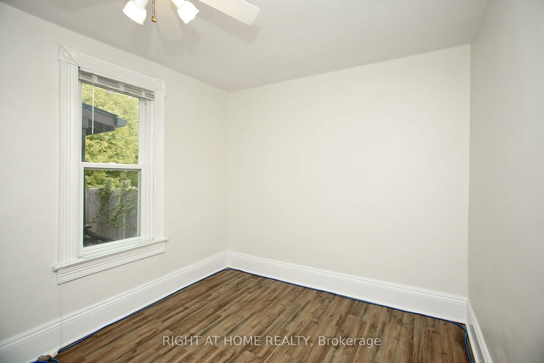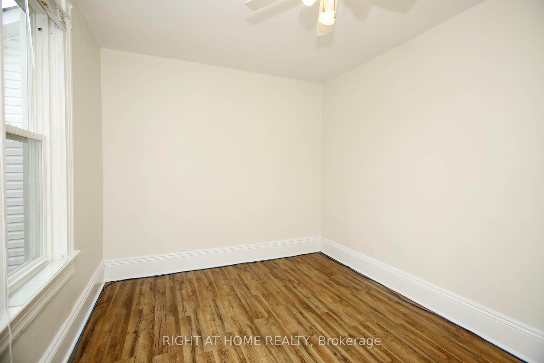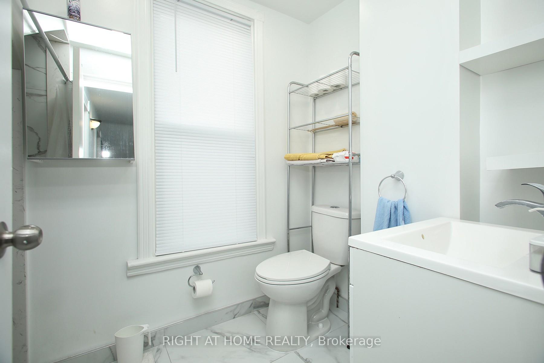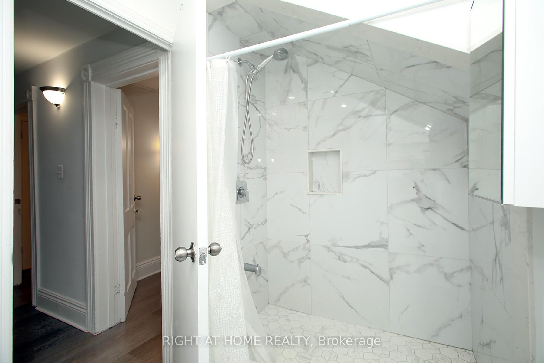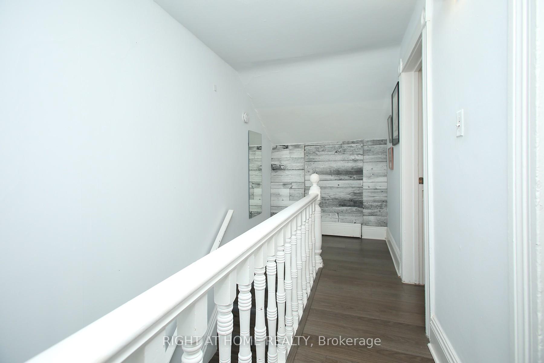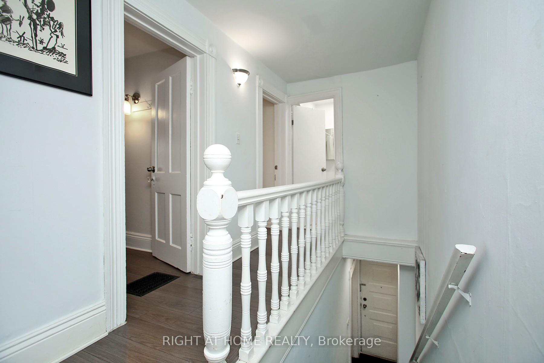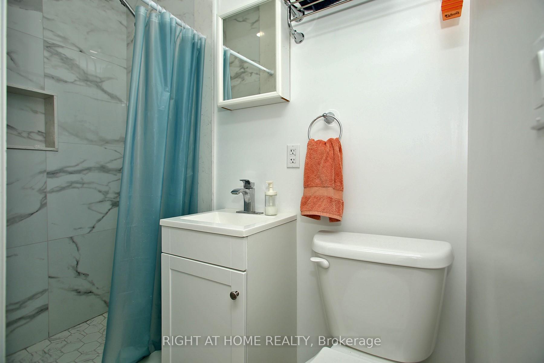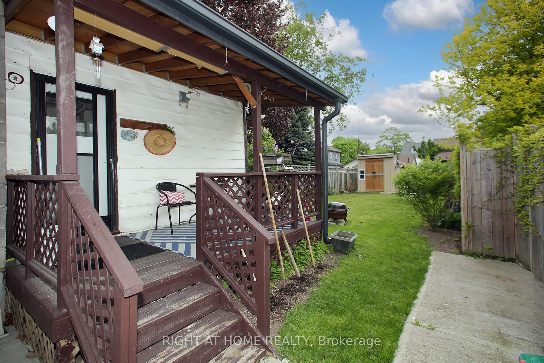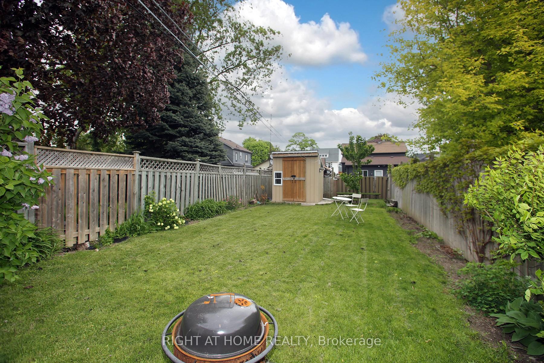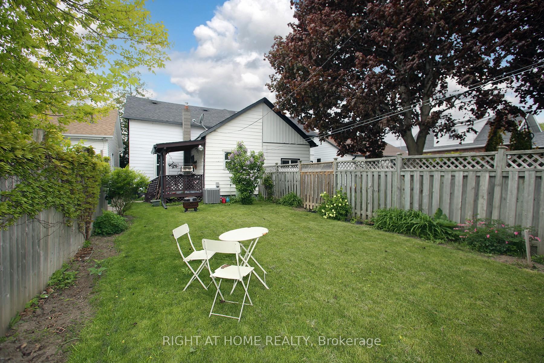$429,500
Available - For Sale
Listing ID: E12192490
217 Celina Stre , Oshawa, L1H 4N7, Durham
| This charming semi-detached home in the heart of Oshawa offers the perfect blend of comfort and convenience. The house features one ground floor large bedroom and living area, spacious kitchen, and ample natural light throughout. The highlight of this property is two full washrooms and 3 bedrooms One large bedroom on main floor and two bedrooms on 2nd floor, windows(2019), central Ac(2018), the inviting backyard, perfect for relaxation and entertaining. Its prime location ensures quick access to the 401 highway, providing effortless commuting and proximity to local amenities, parks, and schools. This home is an ideal choice for anyone seeking a vibrant community with all the necessary conveniences at their doorstep. Potential for AirBnb to help contribute towards paying the mortgage. Plenty of free street parking available for visitors and guests, Current Owner Rents Space For $50 A Month. Rental Parking location, please see the last picture on MLS |
| Price | $429,500 |
| Taxes: | $2534.00 |
| Occupancy: | Owner |
| Address: | 217 Celina Stre , Oshawa, L1H 4N7, Durham |
| Directions/Cross Streets: | Simcoe St / Hemlock Ave |
| Rooms: | 5 |
| Bedrooms: | 3 |
| Bedrooms +: | 0 |
| Family Room: | F |
| Basement: | Full, Unfinished |
| Level/Floor | Room | Length(ft) | Width(ft) | Descriptions | |
| Room 1 | Ground | Living Ro | 21.91 | 10.79 | Laminate, Open Concept, East View |
| Room 2 | Main | Primary B | 13.38 | 11.48 | Laminate, Overlooks Frontyard, Window |
| Room 3 | Main | Kitchen | 13.78 | 10.59 | Eat-in Kitchen, Stainless Steel Appl, W/O To Deck |
| Room 4 | Second | Bedroom 2 | 15.71 | 10.79 | Laminate, Closet, Window |
| Room 5 | Second | Bedroom 3 | 15.91 | 8.59 | Laminate, Closet, Window |
| Washroom Type | No. of Pieces | Level |
| Washroom Type 1 | 3 | Second |
| Washroom Type 2 | 3 | Ground |
| Washroom Type 3 | 0 | |
| Washroom Type 4 | 0 | |
| Washroom Type 5 | 0 |
| Total Area: | 0.00 |
| Property Type: | Semi-Detached |
| Style: | 2-Storey |
| Exterior: | Aluminum Siding |
| Garage Type: | None |
| Drive Parking Spaces: | 0 |
| Pool: | None |
| Approximatly Square Footage: | 1100-1500 |
| CAC Included: | N |
| Water Included: | N |
| Cabel TV Included: | N |
| Common Elements Included: | N |
| Heat Included: | N |
| Parking Included: | N |
| Condo Tax Included: | N |
| Building Insurance Included: | N |
| Fireplace/Stove: | N |
| Heat Type: | Forced Air |
| Central Air Conditioning: | Central Air |
| Central Vac: | N |
| Laundry Level: | Syste |
| Ensuite Laundry: | F |
| Sewers: | Sewer |
$
%
Years
This calculator is for demonstration purposes only. Always consult a professional
financial advisor before making personal financial decisions.
| Although the information displayed is believed to be accurate, no warranties or representations are made of any kind. |
| RIGHT AT HOME REALTY |
|
|

Farnaz Masoumi
Broker
Dir:
647-923-4343
Bus:
905-695-7888
Fax:
905-695-0900
| Book Showing | Email a Friend |
Jump To:
At a Glance:
| Type: | Freehold - Semi-Detached |
| Area: | Durham |
| Municipality: | Oshawa |
| Neighbourhood: | Central |
| Style: | 2-Storey |
| Tax: | $2,534 |
| Beds: | 3 |
| Baths: | 2 |
| Fireplace: | N |
| Pool: | None |
Locatin Map:
Payment Calculator:

