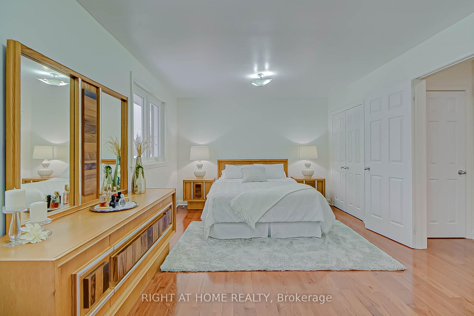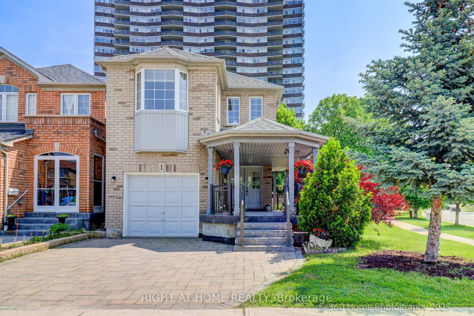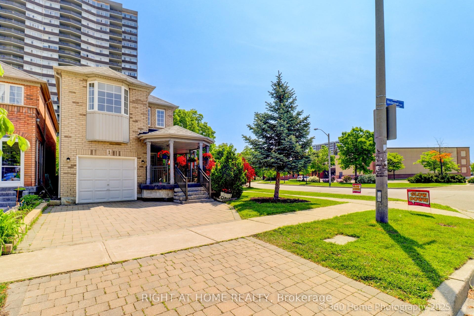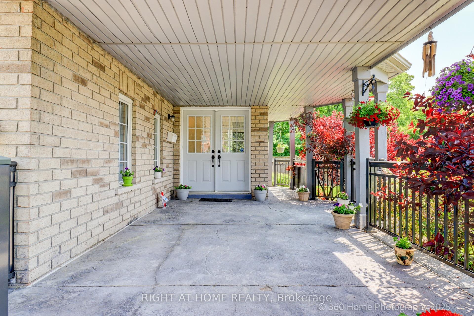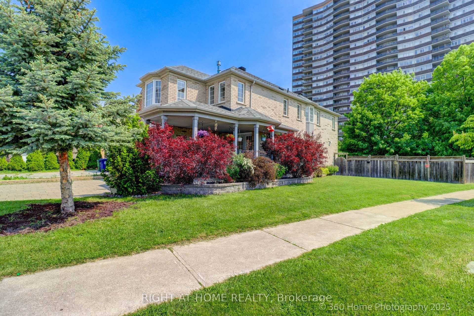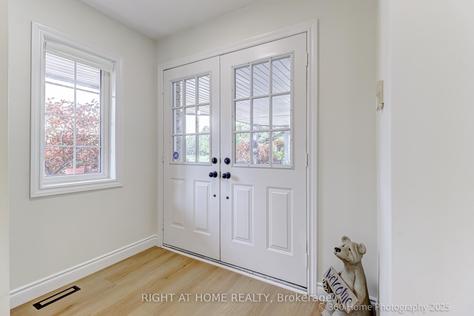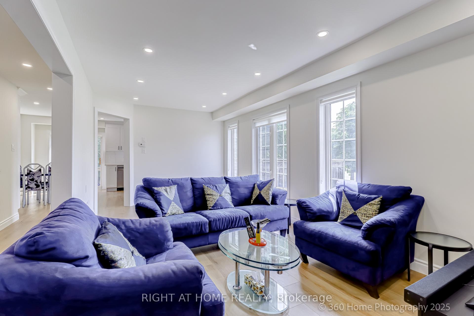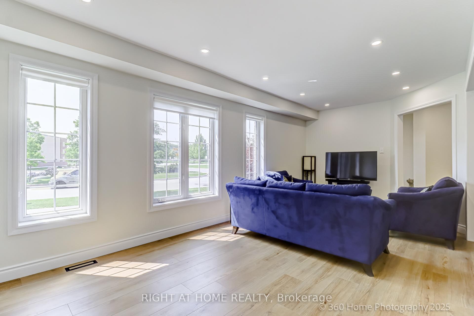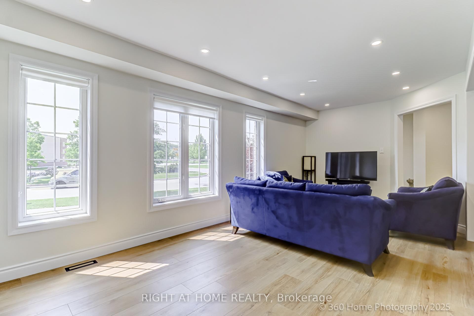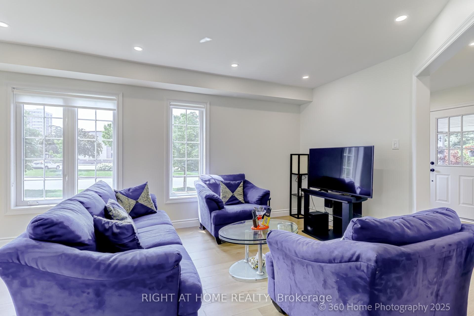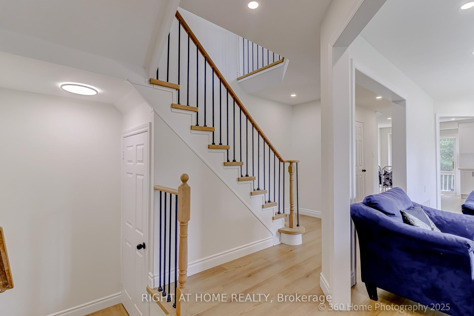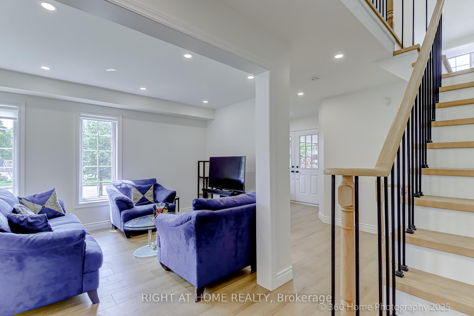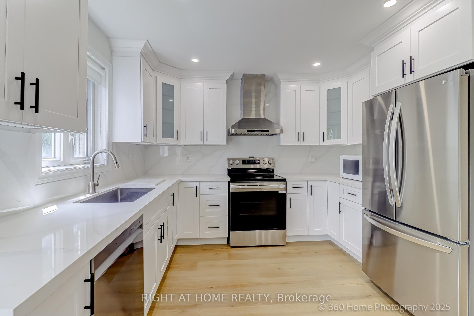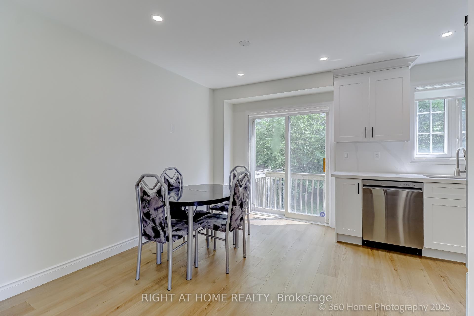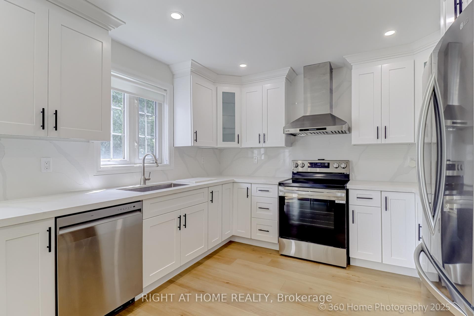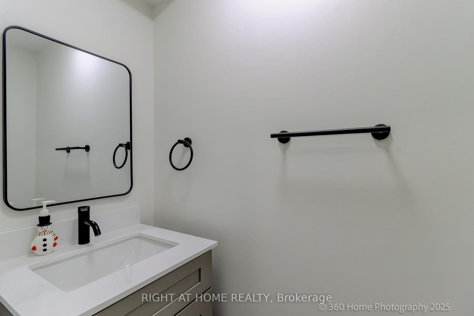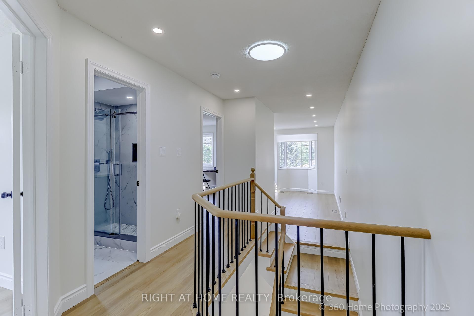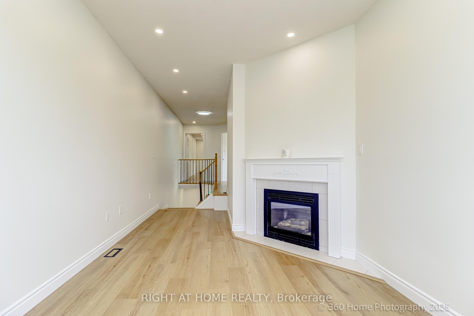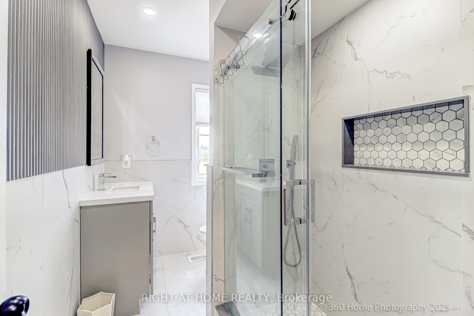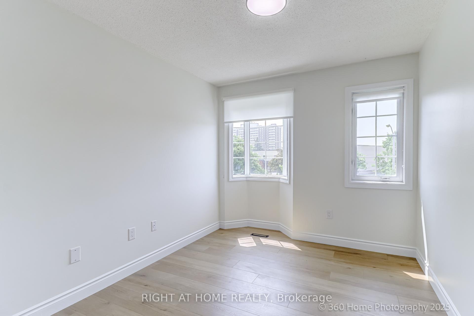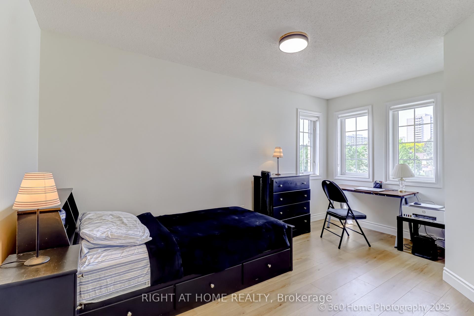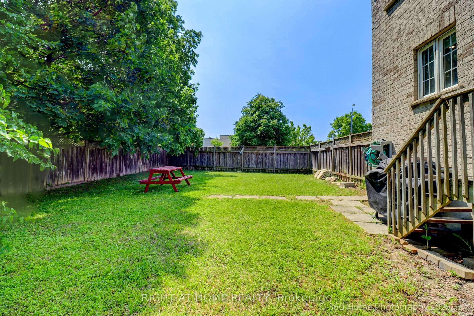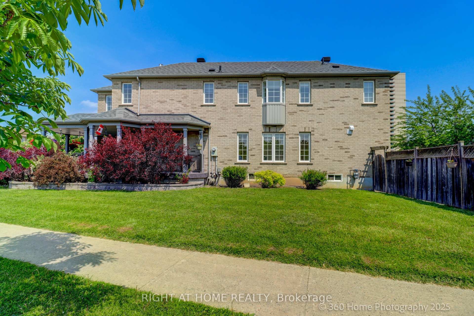$1,198,000
Available - For Sale
Listing ID: E12199540
1 Birchcrest Cour , Toronto, M1W 4A4, Toronto
| Charming Move-In Ready Home in a Prime Location! Discover this beautifully renovated, property situated on a desirable corner lot within a peaceful cul-de-sac. This home boasts three spacious bedrooms and three modern bathrooms, designed with comfort and style in mind. Enjoy a rare second floor family room to relax and unwind. Key features include recently updated, bright, open layout, maximizing natural light and space. Corner lot advantage providing extra privacy and curb appeal. Brand new kitchen appliances! Huge backyard is an open canvas! Convenient location, close to Beverly Glen Junior Public School, local library, TTC access, walk within minutes to a shopping centre and supermarket. Birchcrest Park located at the end of the Court with splash pad and kids play center! Easy commuting just minutes away from Highways 404 and 401, ensuring quick connectivity. This property offers the perfect blend of charm, modern updates, and convenience. It's an ideal home for families looking to settle in a friendly neighbourhood with top amenities close by. |
| Price | $1,198,000 |
| Taxes: | $5452.05 |
| Occupancy: | Owner |
| Address: | 1 Birchcrest Cour , Toronto, M1W 4A4, Toronto |
| Directions/Cross Streets: | Warden Ave. / Finch Ave. |
| Rooms: | 8 |
| Bedrooms: | 3 |
| Bedrooms +: | 0 |
| Family Room: | T |
| Basement: | Unfinished |
| Level/Floor | Room | Length(ft) | Width(ft) | Descriptions | |
| Room 1 | Ground | Living Ro | 19.81 | 10.23 | Laminate, Pot Lights, Combined w/Dining |
| Room 2 | Ground | Dining Ro | 19.81 | 10.23 | Laminate, Pot Lights, Combined w/Living |
| Room 3 | Ground | Kitchen | 10.96 | 10.73 | Laminate, Pot Lights, Backsplash |
| Room 4 | Ground | Breakfast | 12.46 | 6.49 | Laminate, W/O To Yard, Combined w/Kitchen |
| Room 5 | Second | Primary B | 15.94 | 10.1 | Laminate, 5 Pc Bath, Walk-In Closet(s) |
| Room 6 | Second | Bedroom 2 | 14.63 | 9.02 | Laminate, Closet, LED Lighting |
| Room 7 | Second | Bedroom 3 | 11.87 | 8.82 | Laminate, Closet, LED Lighting |
| Room 8 | Second | Family Ro | 20.34 | 9.97 | Gas Fireplace, Laminate, Pot Lights |
| Washroom Type | No. of Pieces | Level |
| Washroom Type 1 | 2 | Ground |
| Washroom Type 2 | 3 | Second |
| Washroom Type 3 | 5 | Second |
| Washroom Type 4 | 0 | |
| Washroom Type 5 | 0 | |
| Washroom Type 6 | 2 | Ground |
| Washroom Type 7 | 3 | Second |
| Washroom Type 8 | 5 | Second |
| Washroom Type 9 | 0 | |
| Washroom Type 10 | 0 | |
| Washroom Type 11 | 2 | Ground |
| Washroom Type 12 | 3 | Second |
| Washroom Type 13 | 5 | Second |
| Washroom Type 14 | 0 | |
| Washroom Type 15 | 0 | |
| Washroom Type 16 | 2 | Ground |
| Washroom Type 17 | 3 | Second |
| Washroom Type 18 | 5 | Second |
| Washroom Type 19 | 0 | |
| Washroom Type 20 | 0 | |
| Washroom Type 21 | 2 | Ground |
| Washroom Type 22 | 3 | Second |
| Washroom Type 23 | 5 | Second |
| Washroom Type 24 | 0 | |
| Washroom Type 25 | 0 | |
| Washroom Type 26 | 2 | Ground |
| Washroom Type 27 | 3 | Second |
| Washroom Type 28 | 5 | Second |
| Washroom Type 29 | 0 | |
| Washroom Type 30 | 0 | |
| Washroom Type 31 | 2 | Ground |
| Washroom Type 32 | 3 | Second |
| Washroom Type 33 | 5 | Second |
| Washroom Type 34 | 0 | |
| Washroom Type 35 | 0 | |
| Washroom Type 36 | 2 | Ground |
| Washroom Type 37 | 3 | Second |
| Washroom Type 38 | 5 | Second |
| Washroom Type 39 | 0 | |
| Washroom Type 40 | 0 | |
| Washroom Type 41 | 2 | Ground |
| Washroom Type 42 | 3 | Second |
| Washroom Type 43 | 5 | Second |
| Washroom Type 44 | 0 | |
| Washroom Type 45 | 0 | |
| Washroom Type 46 | 2 | Ground |
| Washroom Type 47 | 3 | Second |
| Washroom Type 48 | 5 | Second |
| Washroom Type 49 | 0 | |
| Washroom Type 50 | 0 | |
| Washroom Type 51 | 2 | Ground |
| Washroom Type 52 | 3 | Second |
| Washroom Type 53 | 5 | Second |
| Washroom Type 54 | 0 | |
| Washroom Type 55 | 0 | |
| Washroom Type 56 | 2 | Ground |
| Washroom Type 57 | 3 | Second |
| Washroom Type 58 | 5 | Second |
| Washroom Type 59 | 0 | |
| Washroom Type 60 | 0 | |
| Washroom Type 61 | 2 | Ground |
| Washroom Type 62 | 3 | Second |
| Washroom Type 63 | 5 | Second |
| Washroom Type 64 | 0 | |
| Washroom Type 65 | 0 |
| Total Area: | 0.00 |
| Property Type: | Detached |
| Style: | 2-Storey |
| Exterior: | Brick |
| Garage Type: | Attached |
| Drive Parking Spaces: | 2 |
| Pool: | None |
| Approximatly Square Footage: | 1500-2000 |
| CAC Included: | N |
| Water Included: | N |
| Cabel TV Included: | N |
| Common Elements Included: | N |
| Heat Included: | N |
| Parking Included: | N |
| Condo Tax Included: | N |
| Building Insurance Included: | N |
| Fireplace/Stove: | Y |
| Heat Type: | Forced Air |
| Central Air Conditioning: | Central Air |
| Central Vac: | Y |
| Laundry Level: | Syste |
| Ensuite Laundry: | F |
| Sewers: | Sewer |
$
%
Years
This calculator is for demonstration purposes only. Always consult a professional
financial advisor before making personal financial decisions.
| Although the information displayed is believed to be accurate, no warranties or representations are made of any kind. |
| RIGHT AT HOME REALTY |
|
|

Farnaz Masoumi
Broker
Dir:
647-923-4343
Bus:
905-695-7888
Fax:
905-695-0900
| Virtual Tour | Book Showing | Email a Friend |
Jump To:
At a Glance:
| Type: | Freehold - Detached |
| Area: | Toronto |
| Municipality: | Toronto E05 |
| Neighbourhood: | L'Amoreaux |
| Style: | 2-Storey |
| Tax: | $5,452.05 |
| Beds: | 3 |
| Baths: | 3 |
| Fireplace: | Y |
| Pool: | None |
Locatin Map:
Payment Calculator:

