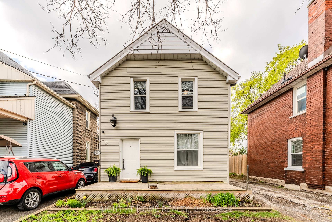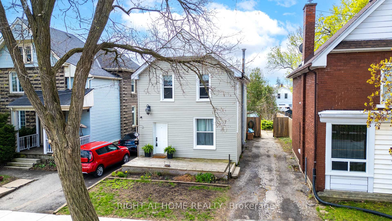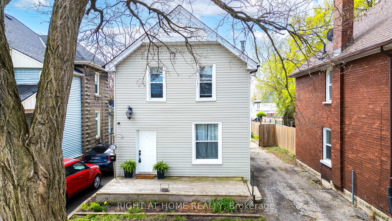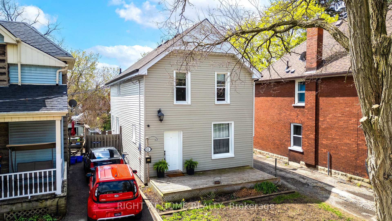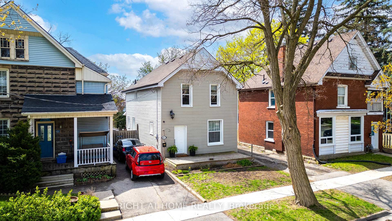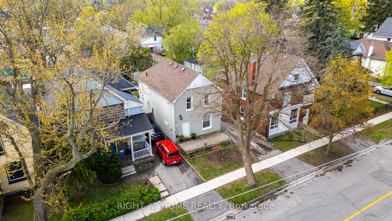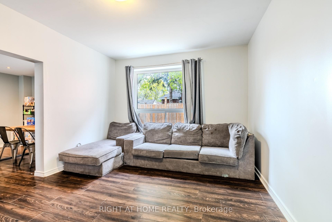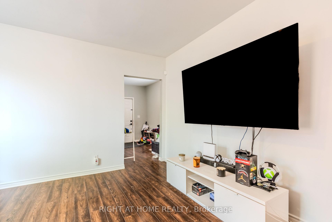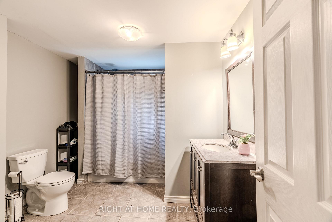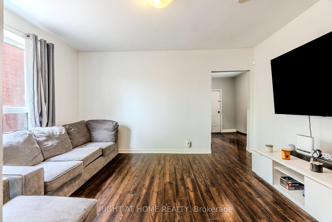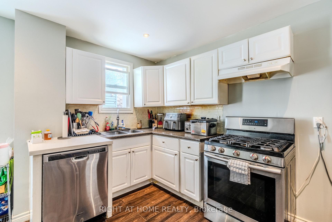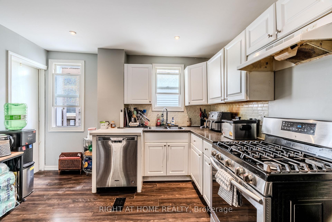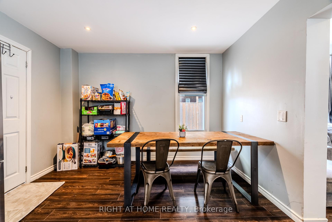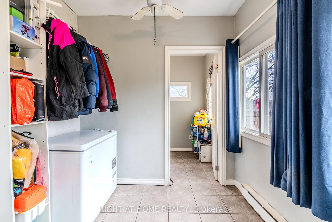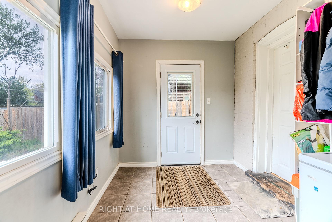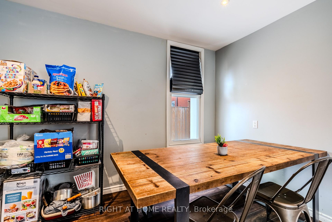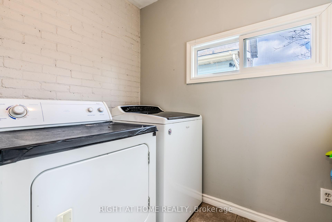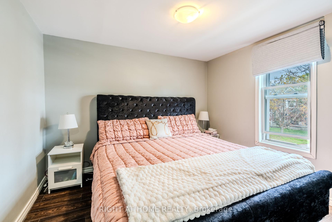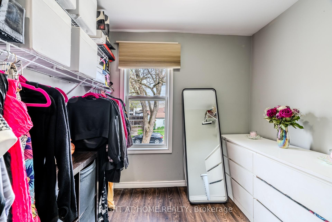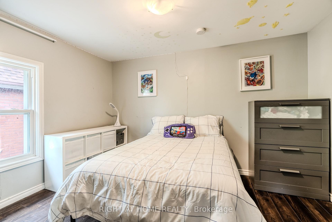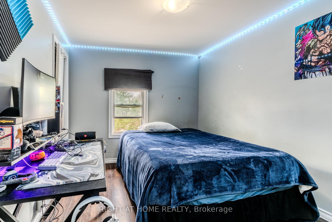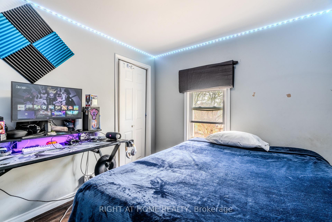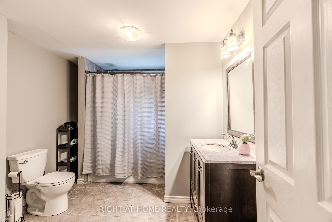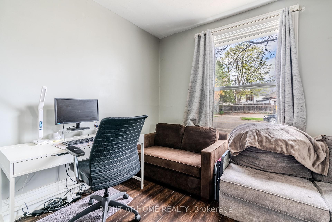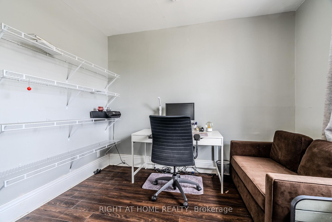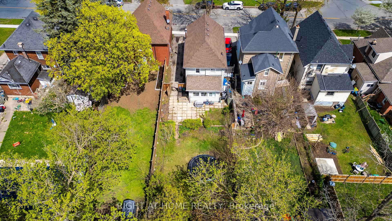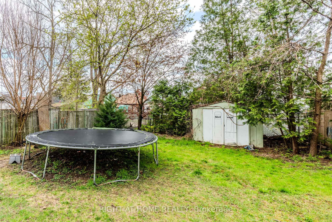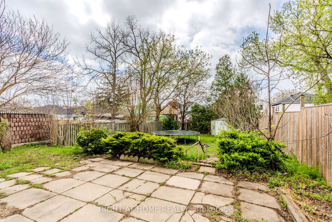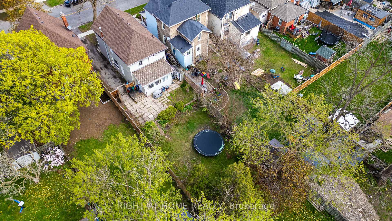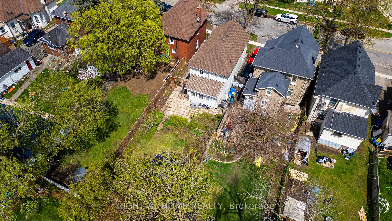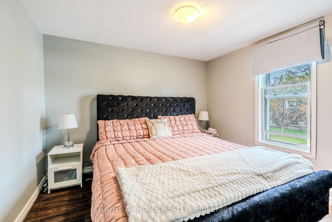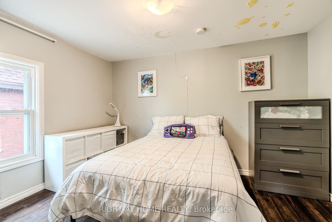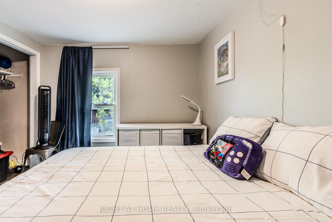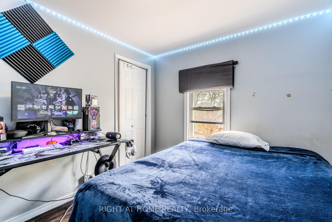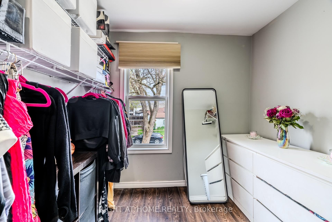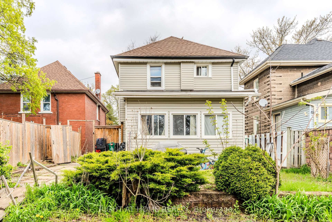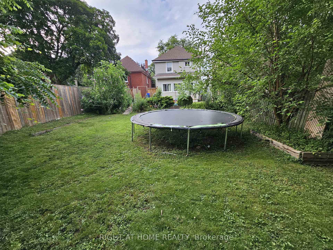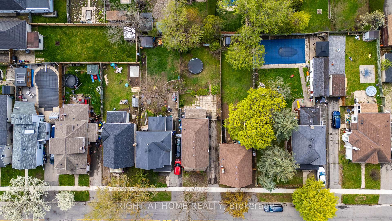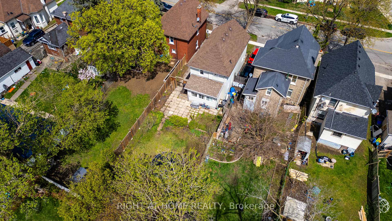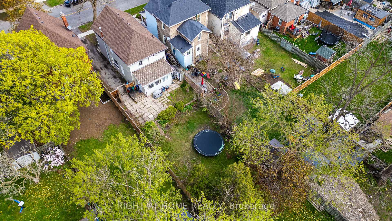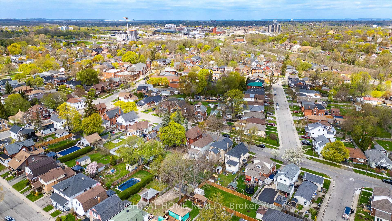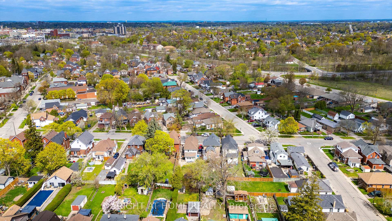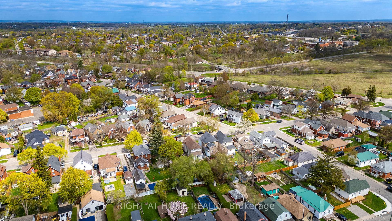$524,888
Available - For Sale
Listing ID: X12215295
41 Brighton Aven , Brantford, N3S 1V8, Brantford
| **Welcome to 41 Brighton Avenue, Brantford - A Home Full of Potential!** Opportunity awaits in this charming 4-bedroom, 1-bath home nestled in a mature, family-friendly neighbourhood. Built in 1910, it combines timeless character with space to grow ideal for first-time buyers, investors, or those looking to downsize without compromise. Step onto the oversized front porch and into a spacious foyer that sets the tone for the warm, inviting interior. The main floor features a flexible bedroom perfect as a guest room, home office, or cozy den alongside a bright, open family room designed for relaxing or entertaining. The generous eat-in kitchen offers ample space for gatherings, while the adjoining mudroom leads to a deep, 133-foot backyard ideal for kids, pets, gardening or future additions. Upstairs, the large primary bedroom includes a walk-in closet, and two additional bedrooms provide comfort and natural light. The unfinished basement and crawl space add valuable storage and exciting possibilities for future development. Located near the new Costco, great schools, parks, and shopping, this home is full of character and just waiting for your personal touch. |
| Price | $524,888 |
| Taxes: | $3360.00 |
| Occupancy: | Owner |
| Address: | 41 Brighton Aven , Brantford, N3S 1V8, Brantford |
| Directions/Cross Streets: | Dalhousie St/Murray St |
| Rooms: | 9 |
| Bedrooms: | 4 |
| Bedrooms +: | 0 |
| Family Room: | F |
| Basement: | Unfinished |
| Level/Floor | Room | Length(ft) | Width(ft) | Descriptions | |
| Room 1 | Main | Kitchen | 10.46 | 11.51 | Laminate, Eat-in Kitchen, Stainless Steel Appl |
| Room 2 | Main | Dining Ro | 7.77 | 11.55 | Laminate, Large Window |
| Room 3 | Main | Family Ro | 15.06 | 11.94 | Laminate, Large Window |
| Room 4 | Main | Mud Room | 9.25 | 8.27 | Ceramic Floor, W/O To Yard |
| Room 5 | Main | Laundry | 5.41 | 8.23 | |
| Room 6 | Main | Bedroom 4 | 9.74 | 10.96 | Laminate, Large Window, Walk-In Closet(s) |
| Room 7 | Upper | Primary B | 11.81 | 8.99 | Laminate, Large Window, Walk-In Closet(s) |
| Room 8 | Upper | Bedroom 2 | 10 | 8.99 | Laminate, Large Window, Large Closet |
| Room 9 | Upper | Bedroom 3 | 10 | 8.99 | Laminate, Large Window, Large Window |
| Washroom Type | No. of Pieces | Level |
| Washroom Type 1 | 4 | Upper |
| Washroom Type 2 | 0 | |
| Washroom Type 3 | 0 | |
| Washroom Type 4 | 0 | |
| Washroom Type 5 | 0 | |
| Washroom Type 6 | 4 | Upper |
| Washroom Type 7 | 0 | |
| Washroom Type 8 | 0 | |
| Washroom Type 9 | 0 | |
| Washroom Type 10 | 0 | |
| Washroom Type 11 | 4 | Upper |
| Washroom Type 12 | 0 | |
| Washroom Type 13 | 0 | |
| Washroom Type 14 | 0 | |
| Washroom Type 15 | 0 | |
| Washroom Type 16 | 4 | Upper |
| Washroom Type 17 | 0 | |
| Washroom Type 18 | 0 | |
| Washroom Type 19 | 0 | |
| Washroom Type 20 | 0 | |
| Washroom Type 21 | 4 | Upper |
| Washroom Type 22 | 0 | |
| Washroom Type 23 | 0 | |
| Washroom Type 24 | 0 | |
| Washroom Type 25 | 0 | |
| Washroom Type 26 | 4 | Upper |
| Washroom Type 27 | 0 | |
| Washroom Type 28 | 0 | |
| Washroom Type 29 | 0 | |
| Washroom Type 30 | 0 | |
| Washroom Type 31 | 4 | Upper |
| Washroom Type 32 | 0 | |
| Washroom Type 33 | 0 | |
| Washroom Type 34 | 0 | |
| Washroom Type 35 | 0 | |
| Washroom Type 36 | 4 | Upper |
| Washroom Type 37 | 0 | |
| Washroom Type 38 | 0 | |
| Washroom Type 39 | 0 | |
| Washroom Type 40 | 0 | |
| Washroom Type 41 | 4 | Upper |
| Washroom Type 42 | 0 | |
| Washroom Type 43 | 0 | |
| Washroom Type 44 | 0 | |
| Washroom Type 45 | 0 | |
| Washroom Type 46 | 4 | Upper |
| Washroom Type 47 | 0 | |
| Washroom Type 48 | 0 | |
| Washroom Type 49 | 0 | |
| Washroom Type 50 | 0 | |
| Washroom Type 51 | 4 | Upper |
| Washroom Type 52 | 0 | |
| Washroom Type 53 | 0 | |
| Washroom Type 54 | 0 | |
| Washroom Type 55 | 0 |
| Total Area: | 0.00 |
| Property Type: | Detached |
| Style: | 2-Storey |
| Exterior: | Aluminum Siding |
| Garage Type: | None |
| (Parking/)Drive: | Private |
| Drive Parking Spaces: | 3 |
| Park #1 | |
| Parking Type: | Private |
| Park #2 | |
| Parking Type: | Private |
| Pool: | None |
| Approximatly Square Footage: | 1500-2000 |
| CAC Included: | N |
| Water Included: | N |
| Cabel TV Included: | N |
| Common Elements Included: | N |
| Heat Included: | N |
| Parking Included: | N |
| Condo Tax Included: | N |
| Building Insurance Included: | N |
| Fireplace/Stove: | N |
| Heat Type: | Forced Air |
| Central Air Conditioning: | Central Air |
| Central Vac: | N |
| Laundry Level: | Syste |
| Ensuite Laundry: | F |
| Sewers: | Sewer |
$
%
Years
This calculator is for demonstration purposes only. Always consult a professional
financial advisor before making personal financial decisions.
| Although the information displayed is believed to be accurate, no warranties or representations are made of any kind. |
| RIGHT AT HOME REALTY |
|
|

Farnaz Masoumi
Broker
Dir:
647-923-4343
Bus:
905-695-7888
Fax:
905-695-0900
| Book Showing | Email a Friend |
Jump To:
At a Glance:
| Type: | Freehold - Detached |
| Area: | Brantford |
| Municipality: | Brantford |
| Neighbourhood: | Dufferin Grove |
| Style: | 2-Storey |
| Tax: | $3,360 |
| Beds: | 4 |
| Baths: | 1 |
| Fireplace: | N |
| Pool: | None |
Locatin Map:
Payment Calculator:

