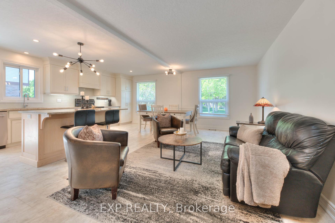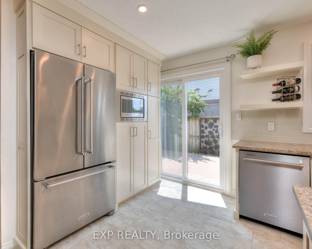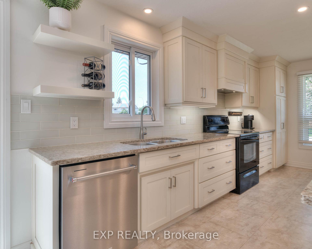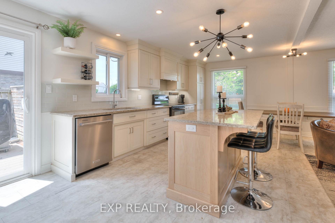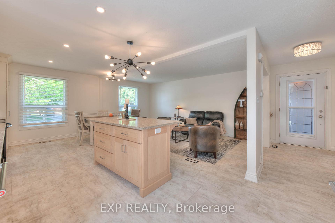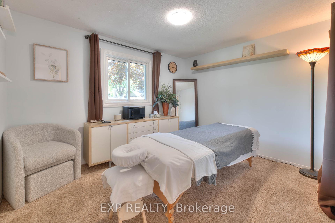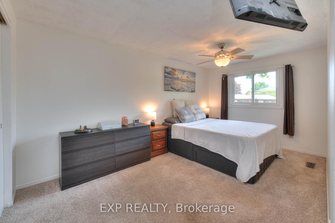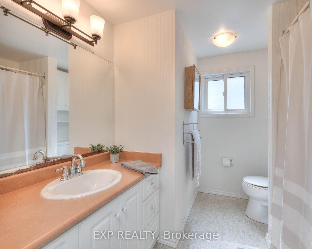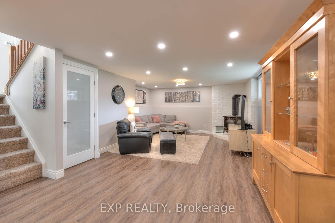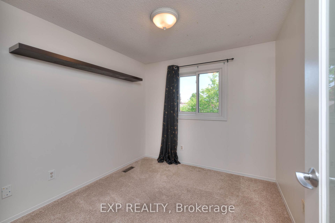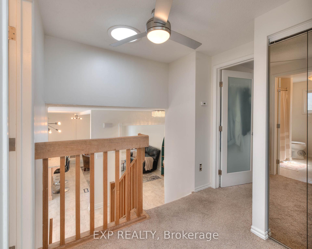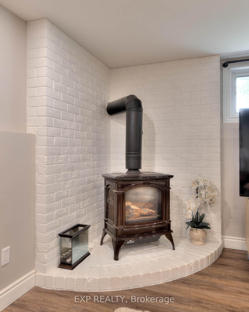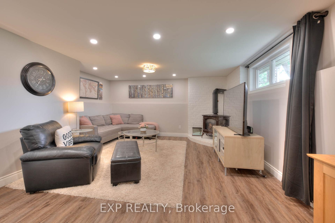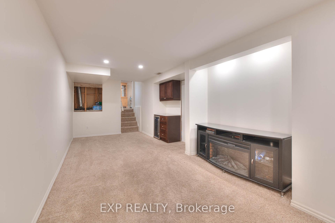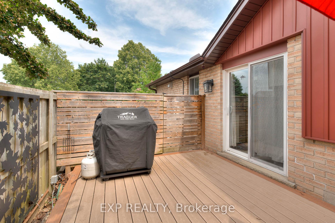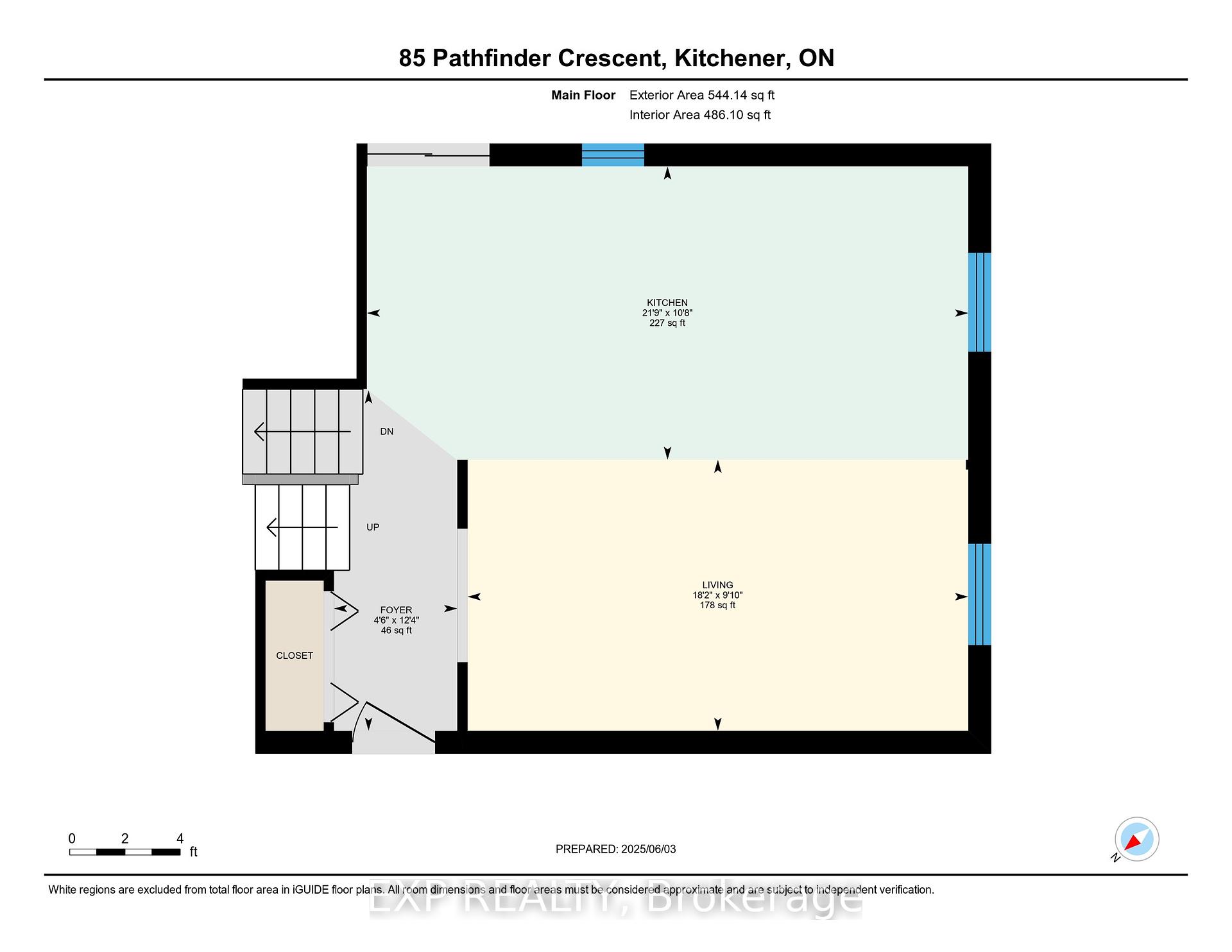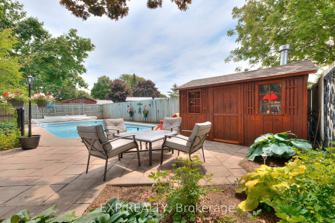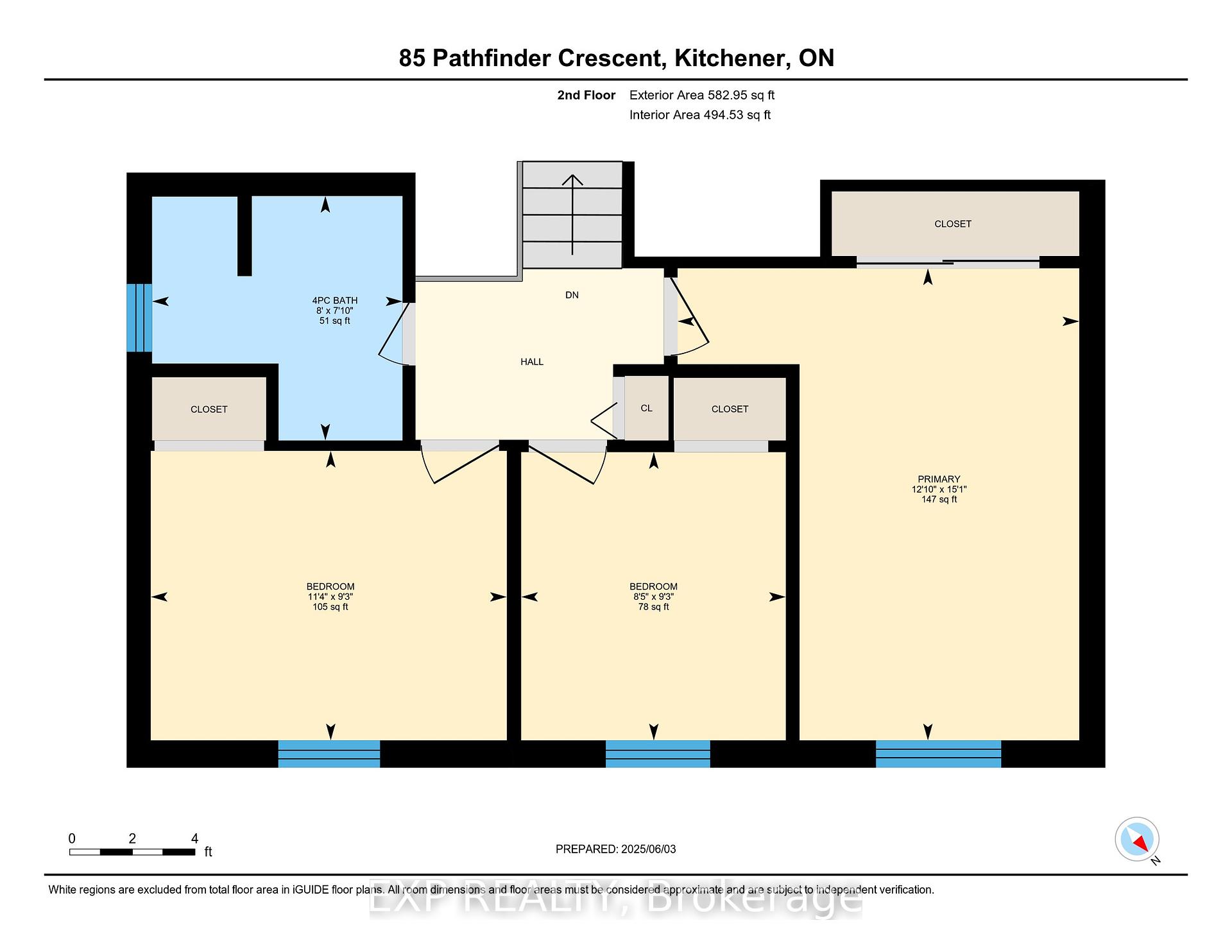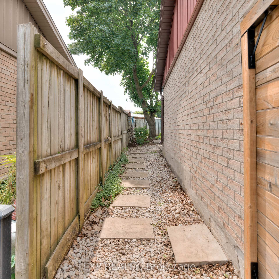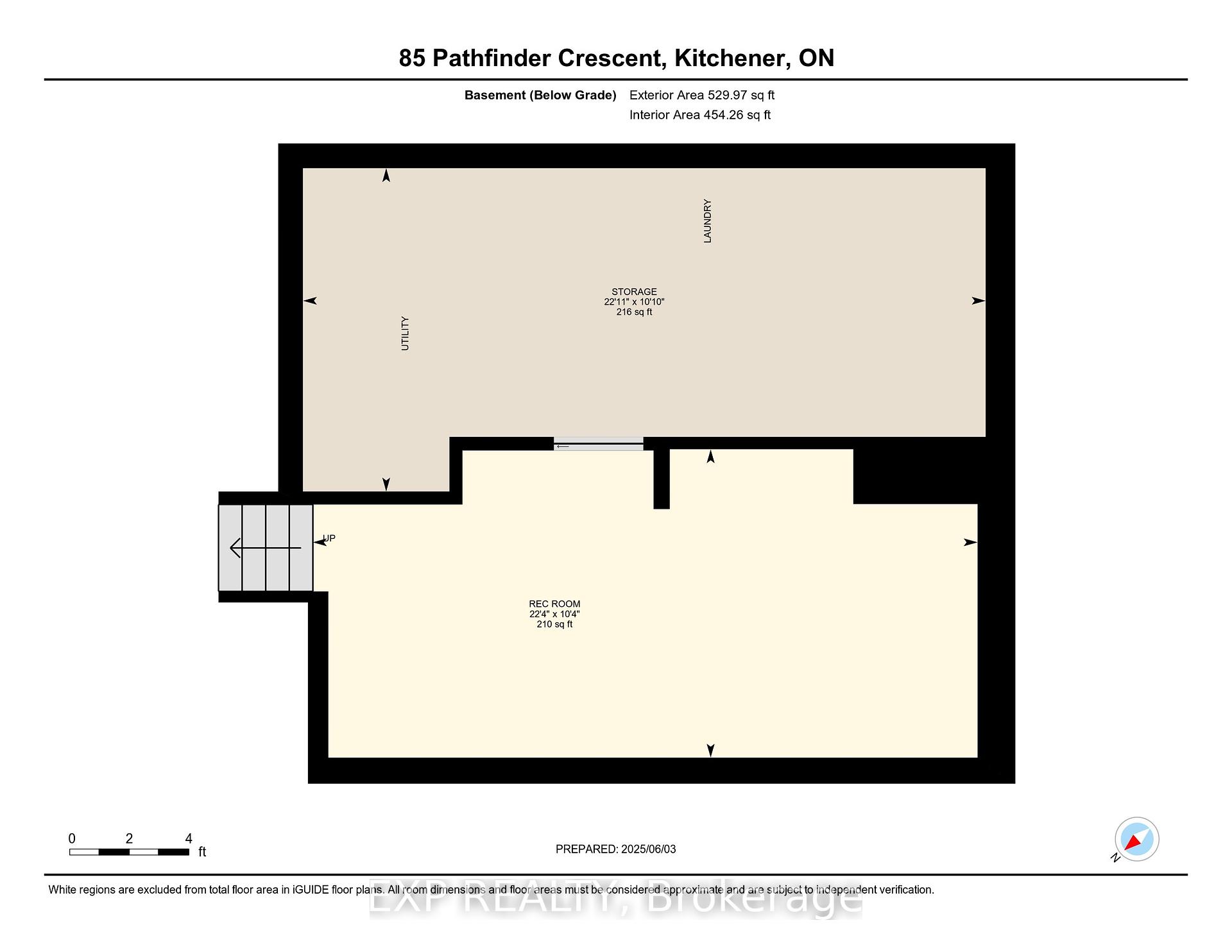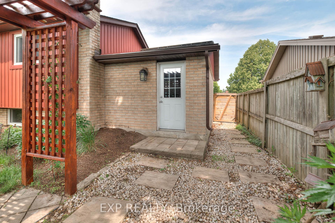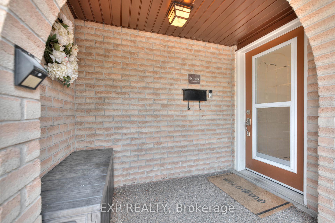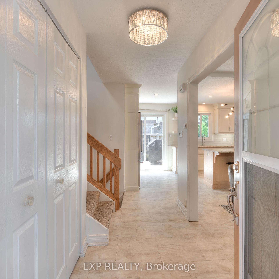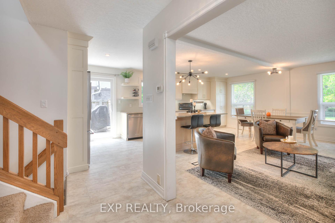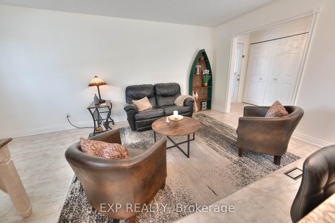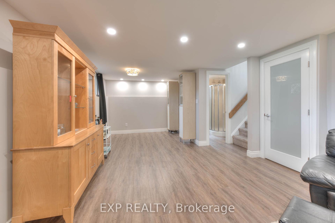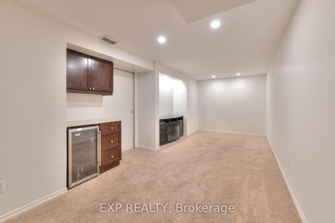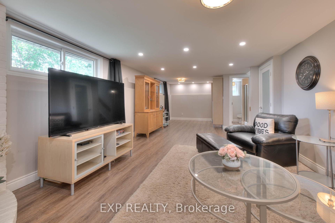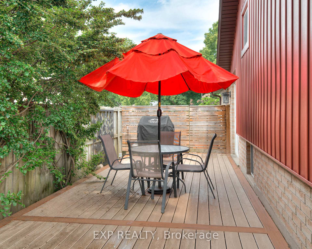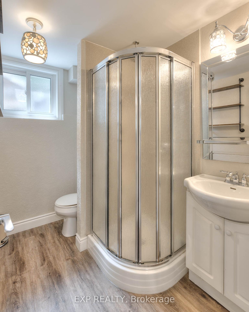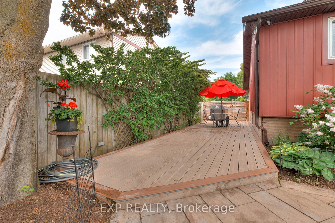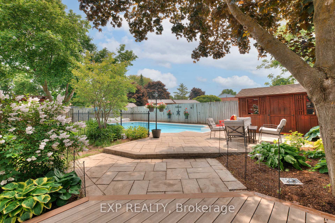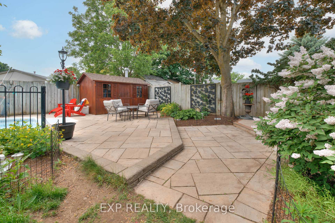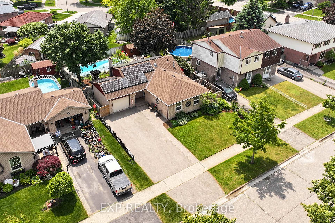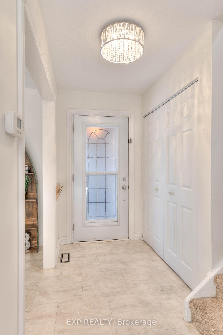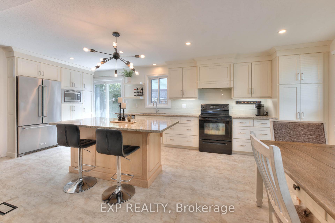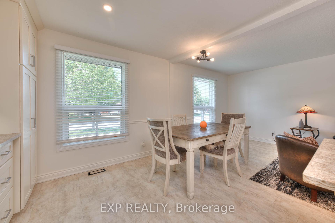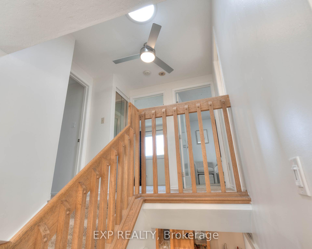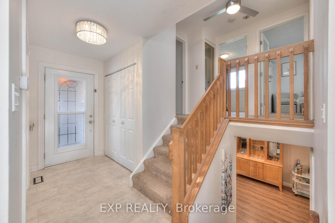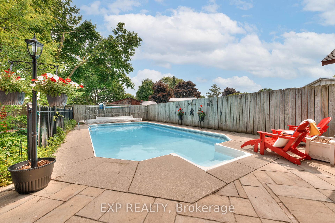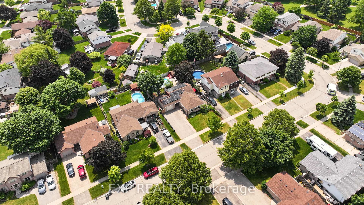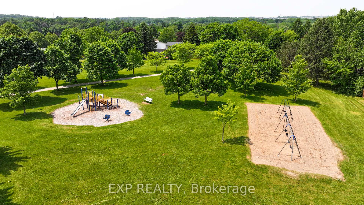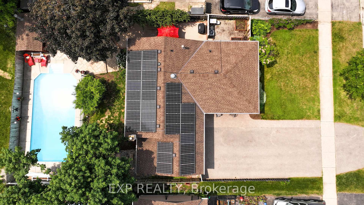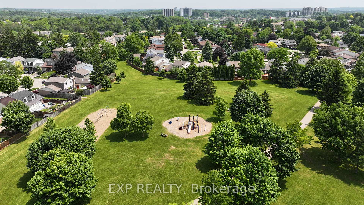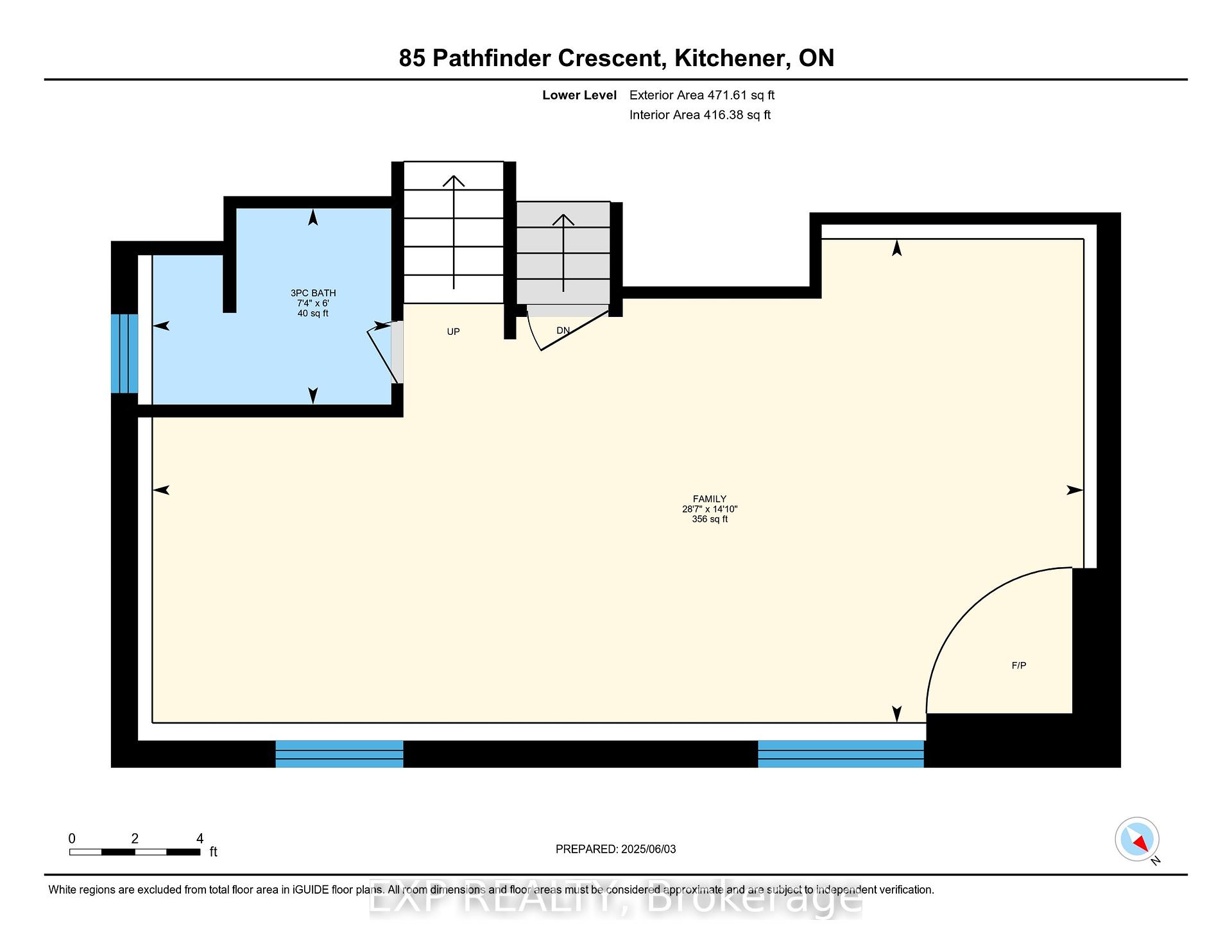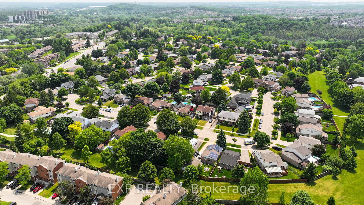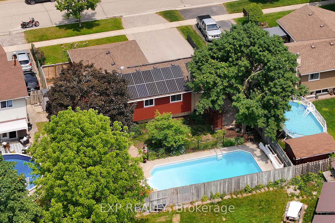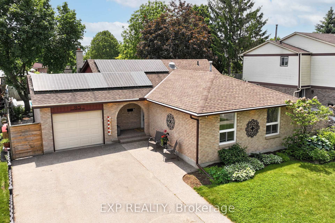$725,000
Available - For Sale
Listing ID: X12212961
85 Pathfinder Cres , Kitchener, N2P 1S2, Waterloo
| Welcome to 85 Pathfinder Crescent, a 3-bedroom, 2-bathroom backsplit nestled in a mature, tree-lined community thats perfect for families.This home is a winning blend of comfort, style, and sustainability. The main floor boasts a bright open-concept layout anchored by a beautifully renovated kitchen with granite countertops, custom cabinetry, an oversized island, and stainless steel appliances.Step out into your private backyard and discover your own slice of paradise. Complete with a sparkling inground pool, patio for lounging, and lush greenery that invites both relaxation and play.What truly sets this home apart is the fully paid-off solar panel system. It generates enough power to offset your yearly electricity usage, essentially turning your home into an energy asset. This house can literally pay you to live here.Situated close to parks, top-rated schools, and in a mature family-friendly neighbourhood, 85 Pathfinder Crescent is more than a home, its a lifestyle investment for the future. |
| Price | $725,000 |
| Taxes: | $4582.00 |
| Assessment Year: | 2025 |
| Occupancy: | Owner |
| Address: | 85 Pathfinder Cres , Kitchener, N2P 1S2, Waterloo |
| Directions/Cross Streets: | Doon Village Rd and Pioneer Dr |
| Rooms: | 9 |
| Bedrooms: | 3 |
| Bedrooms +: | 0 |
| Family Room: | F |
| Basement: | Finished |
| Level/Floor | Room | Length(ft) | Width(ft) | Descriptions | |
| Room 1 | Main | Foyer | 12.33 | 4.49 | |
| Room 2 | Main | Kitchen | 10.66 | 21.75 | |
| Room 3 | Main | Living Ro | 9.84 | 18.17 | |
| Room 4 | Second | Bathroom | 8 | 7.84 | 4 Pc Bath |
| Room 5 | Second | Bedroom | 8.43 | 9.25 | |
| Room 6 | Second | Bedroom | 11.32 | 9.25 | |
| Room 7 | Second | Primary B | 12.82 | 15.09 | |
| Room 8 | Lower | Bathroom | 7.35 | 6 | 3 Pc Bath |
| Room 9 | Lower | Family Ro | 28.57 | 14.83 | |
| Room 10 | Basement | Recreatio | 10.33 | 22.34 | |
| Room 11 | Basement | Other | 10.82 | 22.89 |
| Washroom Type | No. of Pieces | Level |
| Washroom Type 1 | 4 | Second |
| Washroom Type 2 | 3 | Lower |
| Washroom Type 3 | 0 | |
| Washroom Type 4 | 0 | |
| Washroom Type 5 | 0 |
| Total Area: | 0.00 |
| Property Type: | Detached |
| Style: | Backsplit 3 |
| Exterior: | Brick Front, Vinyl Siding |
| Garage Type: | Attached |
| (Parking/)Drive: | Private Do |
| Drive Parking Spaces: | 4 |
| Park #1 | |
| Parking Type: | Private Do |
| Park #2 | |
| Parking Type: | Private Do |
| Pool: | Inground |
| Approximatly Square Footage: | 1500-2000 |
| CAC Included: | N |
| Water Included: | N |
| Cabel TV Included: | N |
| Common Elements Included: | N |
| Heat Included: | N |
| Parking Included: | N |
| Condo Tax Included: | N |
| Building Insurance Included: | N |
| Fireplace/Stove: | Y |
| Heat Type: | Forced Air |
| Central Air Conditioning: | Central Air |
| Central Vac: | N |
| Laundry Level: | Syste |
| Ensuite Laundry: | F |
| Sewers: | Sewer |
$
%
Years
This calculator is for demonstration purposes only. Always consult a professional
financial advisor before making personal financial decisions.
| Although the information displayed is believed to be accurate, no warranties or representations are made of any kind. |
| EXP REALTY |
|
|

Farnaz Masoumi
Broker
Dir:
647-923-4343
Bus:
905-695-7888
Fax:
905-695-0900
| Virtual Tour | Book Showing | Email a Friend |
Jump To:
At a Glance:
| Type: | Freehold - Detached |
| Area: | Waterloo |
| Municipality: | Kitchener |
| Neighbourhood: | Dufferin Grove |
| Style: | Backsplit 3 |
| Tax: | $4,582 |
| Beds: | 3 |
| Baths: | 2 |
| Fireplace: | Y |
| Pool: | Inground |
Locatin Map:
Payment Calculator:

