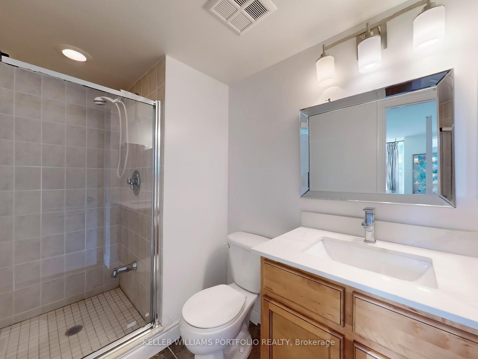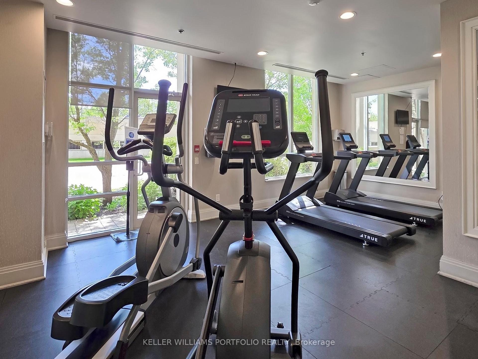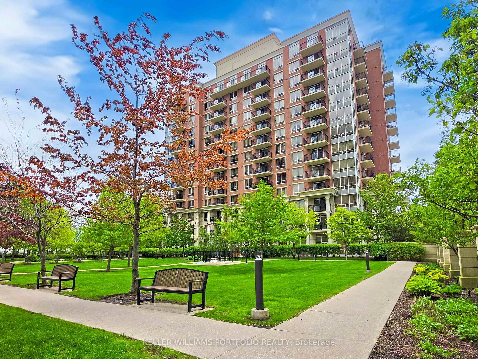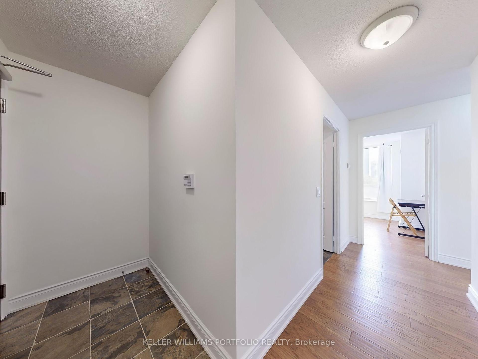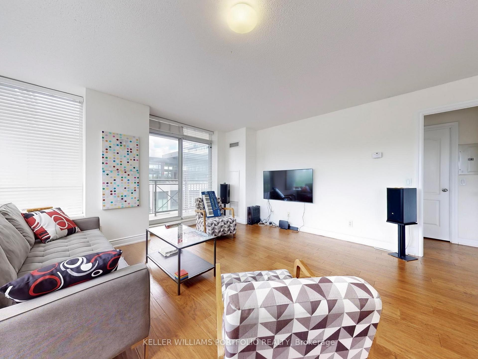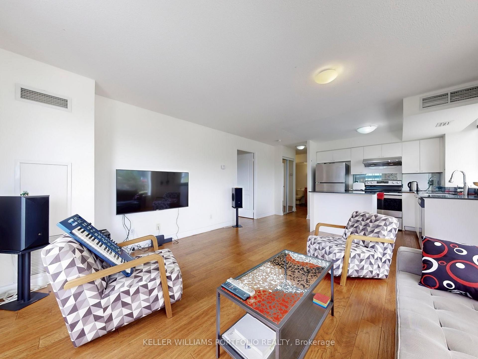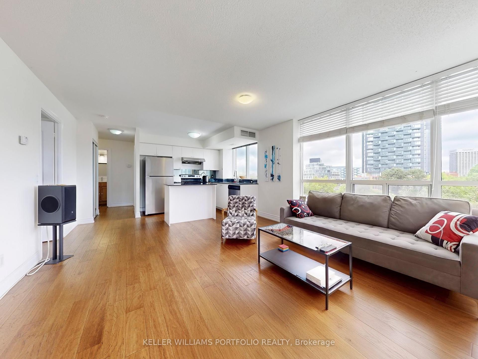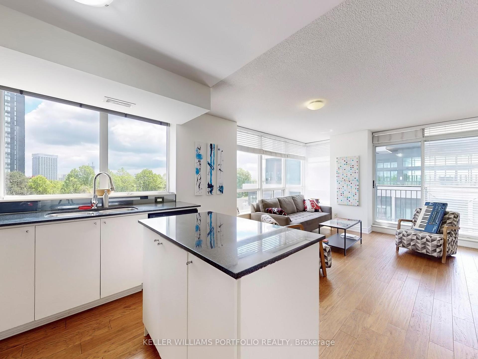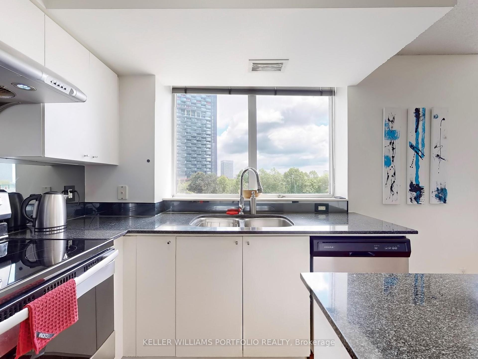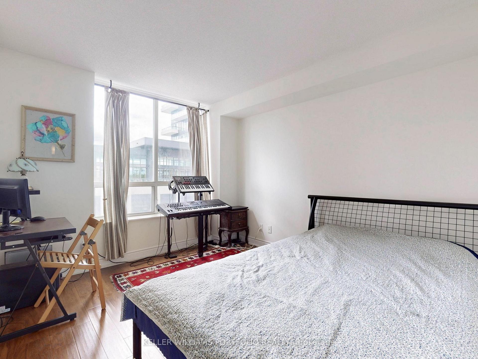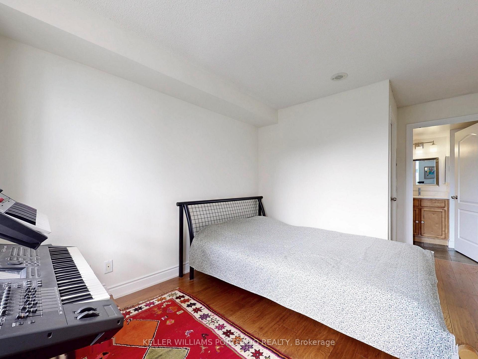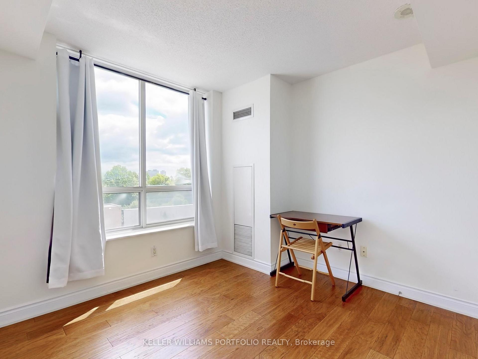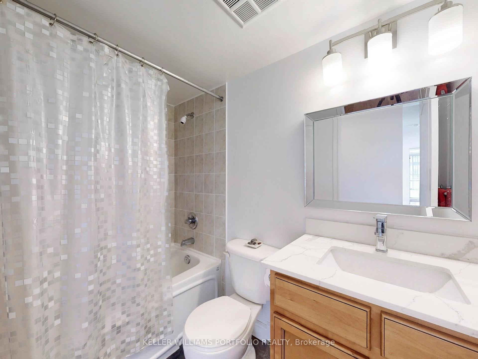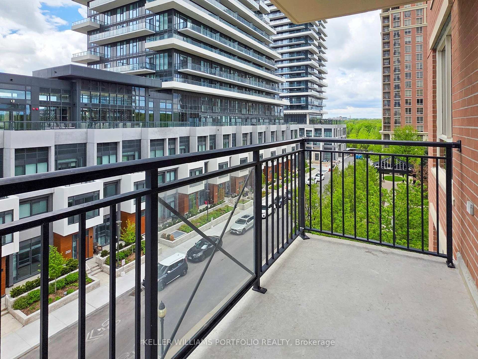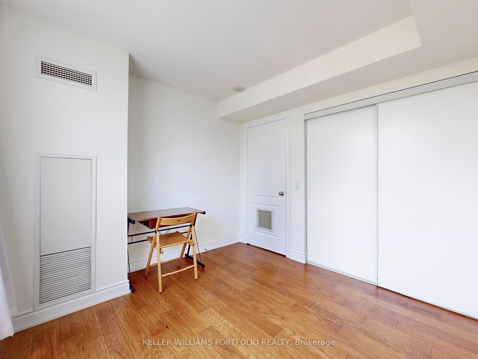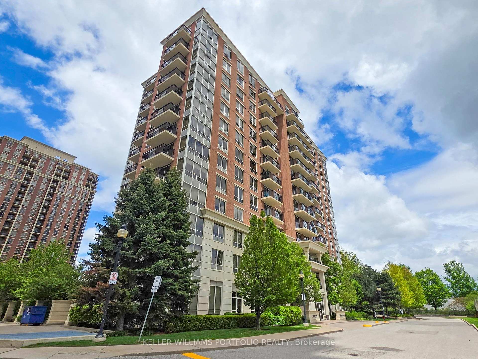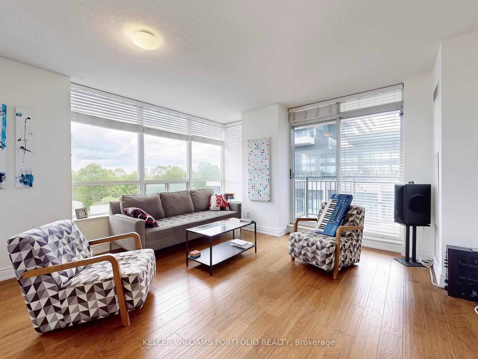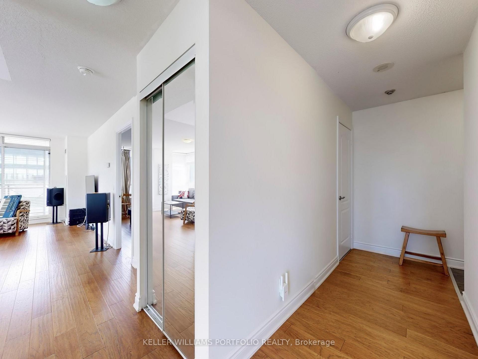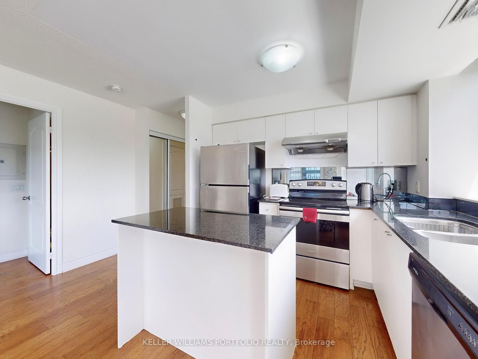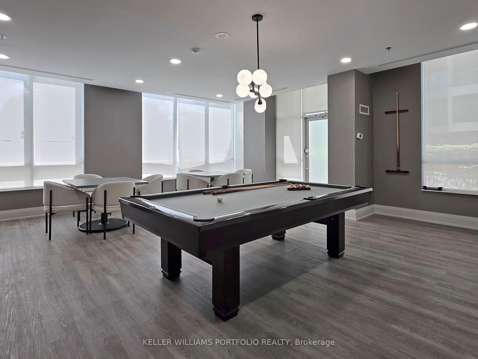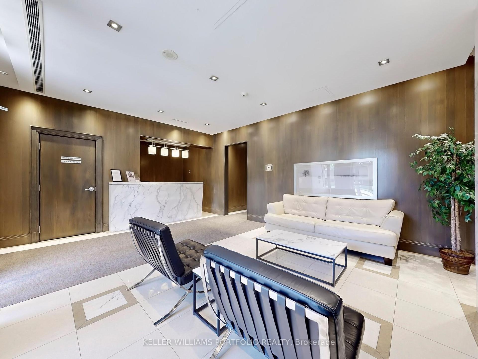$638,800
Available - For Sale
Listing ID: C12180540
1103 Leslie Stre , Toronto, M3C 4G8, Toronto
| Carington Place - a lovely, quiet building, with a fantastic, generous, well-maintained courtyard. Steps to the bus and a new Line 5 subway stop. Sunnybrook Park, York Glendon Campus, Wilket Creek Park, Edwards Gardens, DVP, Hospital, Costco, Shops At Don Mills. Open concept unit with a perfect floor plan; around 900 sqft, two spacious split bedrooms (principal has a walk-in closet), two full baths (en-suite with a shower), balcony, high ceilings, dual/separate temperature regulation system, centre island, hardwood floors. Owned parking spot and a locker. Two exercise rooms, a game room, a party room, a guest suite, a concierge, bike storage, a car wash, and visitor parking. The maintenance fee covers water, heating and air conditioning, hydro, building Insurance, parking and locker maintenance, and common elements. |
| Price | $638,800 |
| Taxes: | $2654.00 |
| Occupancy: | Owner |
| Address: | 1103 Leslie Stre , Toronto, M3C 4G8, Toronto |
| Postal Code: | M3C 4G8 |
| Province/State: | Toronto |
| Directions/Cross Streets: | Eglinton/Leslie |
| Level/Floor | Room | Length(ft) | Width(ft) | Descriptions | |
| Room 1 | Living Ro | 14.33 | 14.07 | Combined w/Dining, Hardwood Floor, W/O To Balcony | |
| Room 2 | Dining Ro | Combined w/Kitchen, Hardwood Floor, Open Concept | |||
| Room 3 | Kitchen | 9.41 | 7.9 | Open Concept, Hardwood Floor, Centre Island | |
| Room 4 | Primary B | 15.32 | 10.07 | Walk-In Closet(s), Hardwood Floor, 3 Pc Ensuite | |
| Room 5 | Bedroom 2 | 10 | 9.41 | Double Closet, Hardwood Floor |
| Washroom Type | No. of Pieces | Level |
| Washroom Type 1 | 4 | |
| Washroom Type 2 | 3 | |
| Washroom Type 3 | 0 | |
| Washroom Type 4 | 0 | |
| Washroom Type 5 | 0 |
| Total Area: | 0.00 |
| Washrooms: | 2 |
| Heat Type: | Fan Coil |
| Central Air Conditioning: | Central Air |
$
%
Years
This calculator is for demonstration purposes only. Always consult a professional
financial advisor before making personal financial decisions.
| Although the information displayed is believed to be accurate, no warranties or representations are made of any kind. |
| KELLER WILLIAMS PORTFOLIO REALTY |
|
|

Farnaz Masoumi
Broker
Dir:
647-923-4343
Bus:
905-695-7888
Fax:
905-695-0900
| Virtual Tour | Book Showing | Email a Friend |
Jump To:
At a Glance:
| Type: | Com - Condo Apartment |
| Area: | Toronto |
| Municipality: | Toronto C13 |
| Neighbourhood: | Banbury-Don Mills |
| Style: | Apartment |
| Tax: | $2,654 |
| Maintenance Fee: | $1,206.93 |
| Beds: | 2 |
| Baths: | 2 |
| Fireplace: | N |
Locatin Map:
Payment Calculator:

