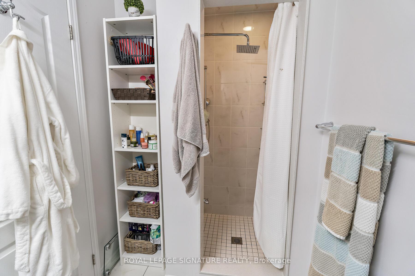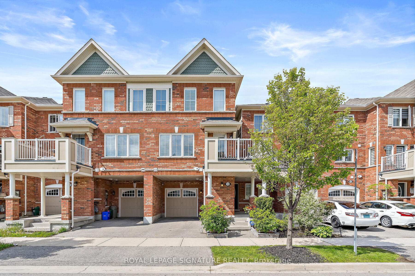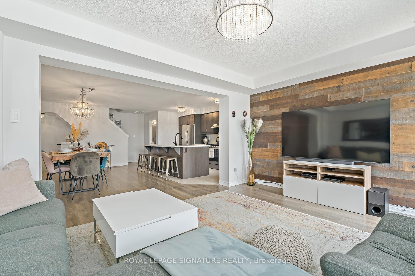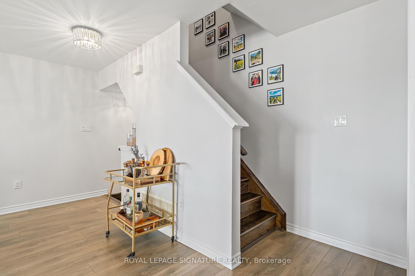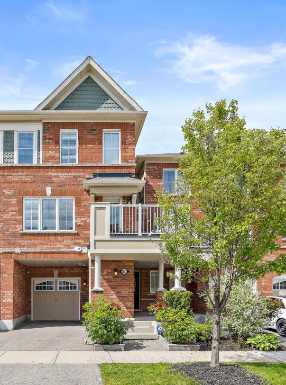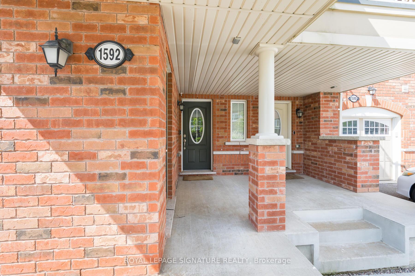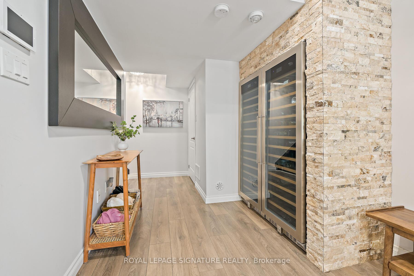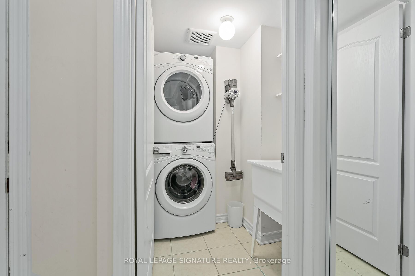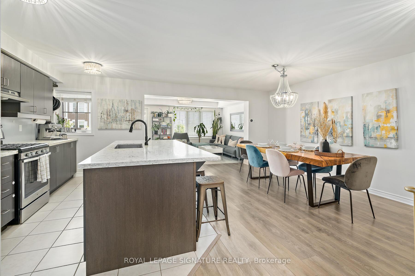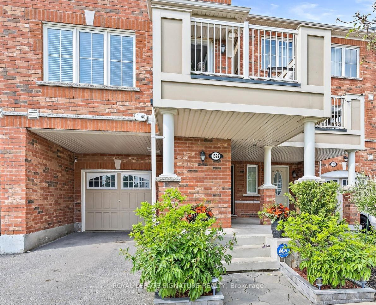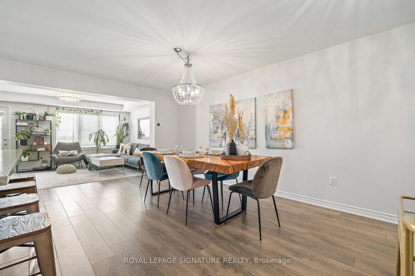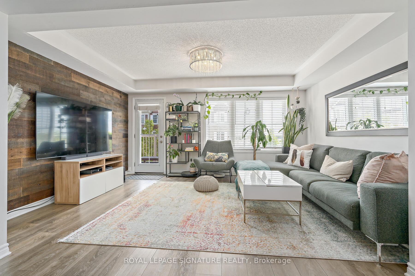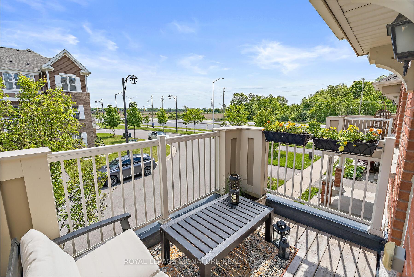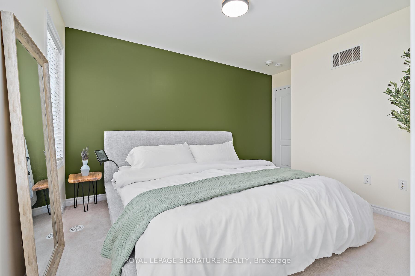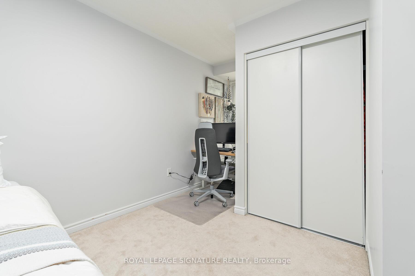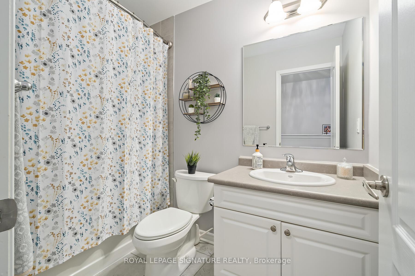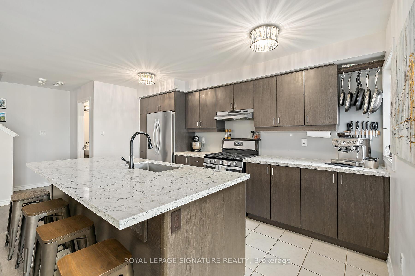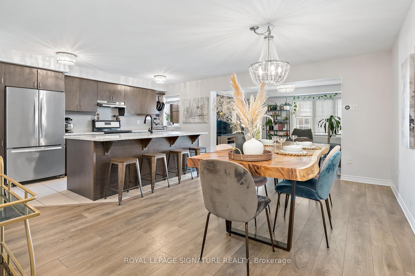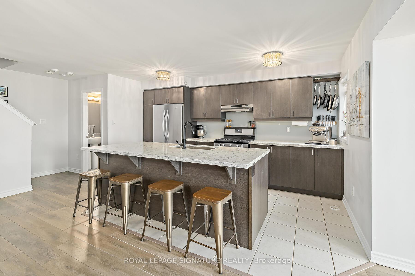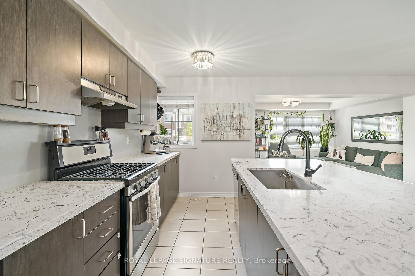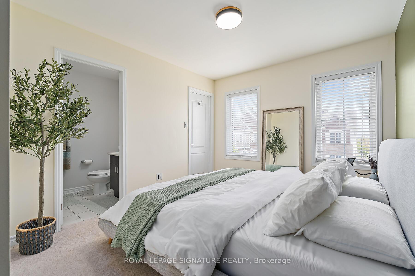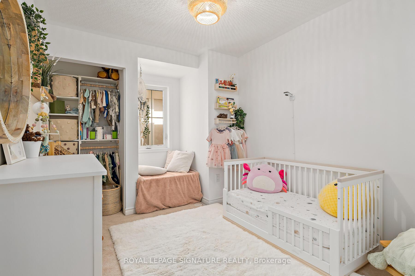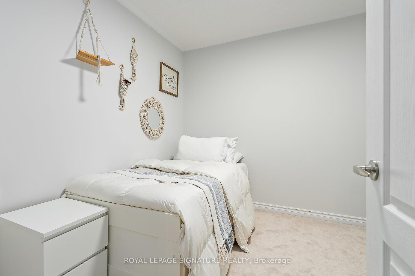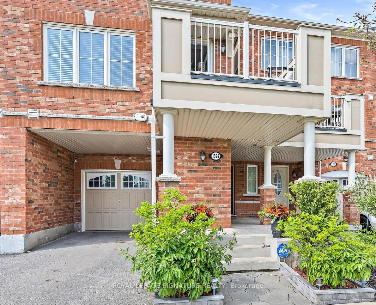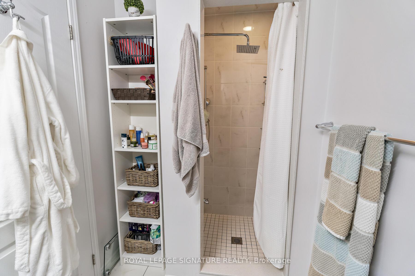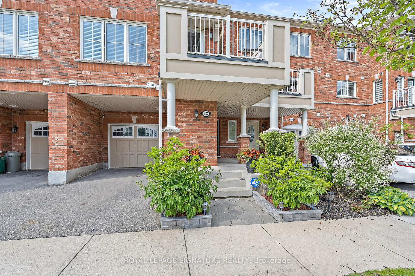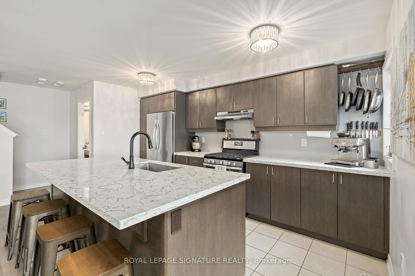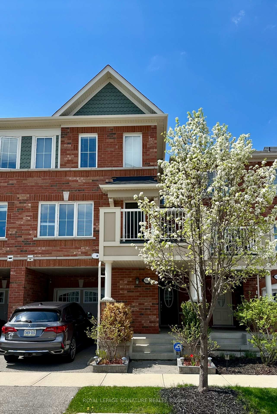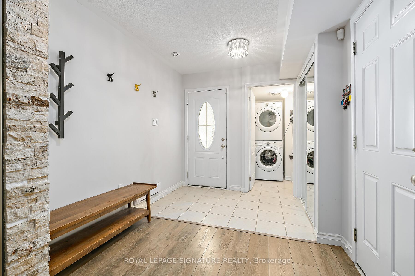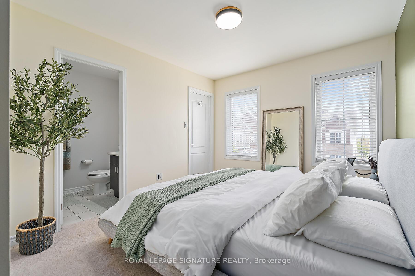$785,000
Available - For Sale
Listing ID: W12190734
1592 Leblanc Cour , Milton, L9E 0A3, Halton
| Step into this stunning 3-bedroom + 3 bathroom freehold townhome nestled in one of Milton's most sought-after neighborhoods. Thoughtfully designed and beautifully upgraded, this home offers the perfect blend of modern luxury and timeless charm. Enjoy breathtaking sunrises and sunsets from your second-floor balcony! Inside you'll find spacious light filled living areas adorned with high-end finishes, custom touches and impeccable attention to detail! This home also features a gorgeous built-in 500 bottle Wine Fridge seamlessly integrated as both a statement piece and functional gem! The Open gourmet kitchen includes a huge island with double S/S Sink, Professional Water Control and quartz counters, open concept to a warm inviting living space - perfect for entertaining. The living room includes a barn board accent wall with a W/O to Balcony. Primary bedroom includes a W/I closet and a 3 piece ensuite. Located in an amazing neighborhood known for its community and convenience, this townhome is aperfect place to call home. |
| Price | $785,000 |
| Taxes: | $3237.92 |
| Occupancy: | Owner |
| Address: | 1592 Leblanc Cour , Milton, L9E 0A3, Halton |
| Directions/Cross Streets: | Britannia / Reg. Rd 25 |
| Rooms: | 7 |
| Bedrooms: | 3 |
| Bedrooms +: | 0 |
| Family Room: | F |
| Basement: | None |
| Level/Floor | Room | Length(ft) | Width(ft) | Descriptions | |
| Room 1 | Lower | Foyer | 5.77 | 3.28 | Tile Floor |
| Room 2 | Second | Kitchen | 10.53 | 20.57 | Centre Island, Tile Floor, Double Sink |
| Room 3 | Second | Dining Ro | 9.51 | 17.12 | Open Concept, Laminate |
| Room 4 | Second | Family Ro | 15.51 | 11.35 | W/O To Balcony, Laminate |
| Room 5 | Third | Primary B | 10.04 | 13.48 | 3 Pc Ensuite, Walk-In Closet(s), Broadloom |
| Room 6 | Third | Bedroom 2 | 9.35 | 12.96 | Broadloom |
| Room 7 | Third | Bedroom 3 | 9.28 | 8.92 | Broadloom |
| Washroom Type | No. of Pieces | Level |
| Washroom Type 1 | 2 | Second |
| Washroom Type 2 | 3 | Third |
| Washroom Type 3 | 4 | Third |
| Washroom Type 4 | 0 | |
| Washroom Type 5 | 0 |
| Total Area: | 0.00 |
| Property Type: | Att/Row/Townhouse |
| Style: | 3-Storey |
| Exterior: | Brick |
| Garage Type: | Built-In |
| (Parking/)Drive: | Private |
| Drive Parking Spaces: | 1 |
| Park #1 | |
| Parking Type: | Private |
| Park #2 | |
| Parking Type: | Private |
| Pool: | None |
| Approximatly Square Footage: | 1500-2000 |
| CAC Included: | N |
| Water Included: | N |
| Cabel TV Included: | N |
| Common Elements Included: | N |
| Heat Included: | N |
| Parking Included: | N |
| Condo Tax Included: | N |
| Building Insurance Included: | N |
| Fireplace/Stove: | N |
| Heat Type: | Forced Air |
| Central Air Conditioning: | Central Air |
| Central Vac: | N |
| Laundry Level: | Syste |
| Ensuite Laundry: | F |
| Sewers: | Sewer |
$
%
Years
This calculator is for demonstration purposes only. Always consult a professional
financial advisor before making personal financial decisions.
| Although the information displayed is believed to be accurate, no warranties or representations are made of any kind. |
| ROYAL LEPAGE SIGNATURE REALTY |
|
|

Farnaz Masoumi
Broker
Dir:
647-923-4343
Bus:
905-695-7888
Fax:
905-695-0900
| Book Showing | Email a Friend |
Jump To:
At a Glance:
| Type: | Freehold - Att/Row/Townhouse |
| Area: | Halton |
| Municipality: | Milton |
| Neighbourhood: | 1032 - FO Ford |
| Style: | 3-Storey |
| Tax: | $3,237.92 |
| Beds: | 3 |
| Baths: | 3 |
| Fireplace: | N |
| Pool: | None |
Locatin Map:
Payment Calculator:

