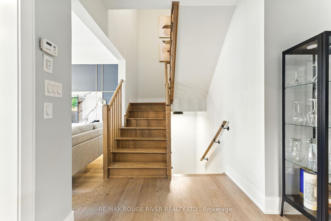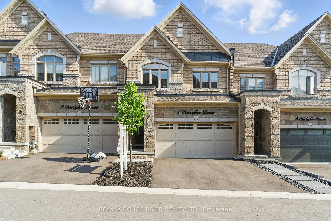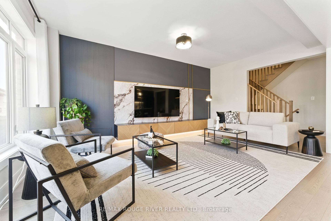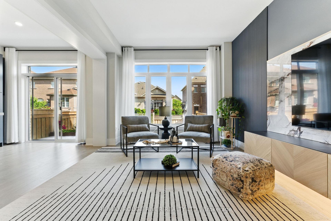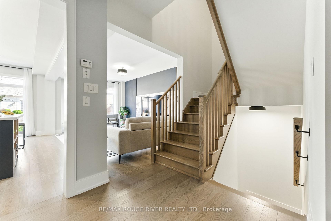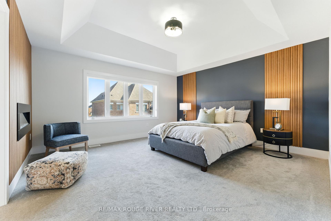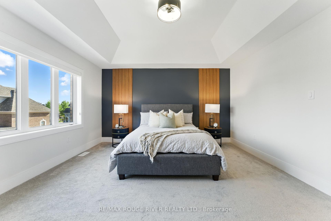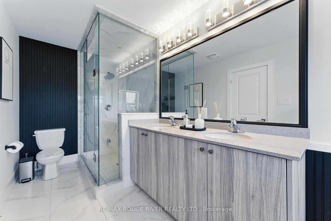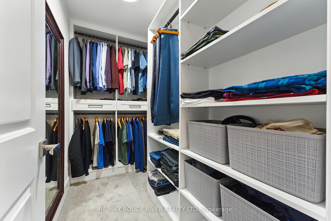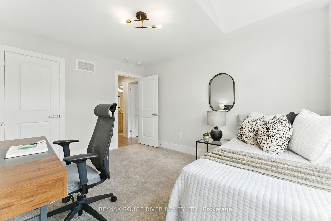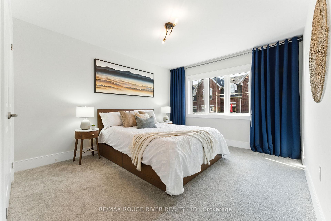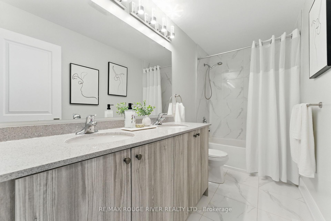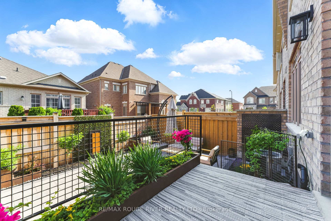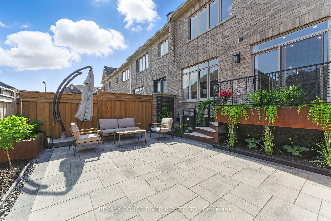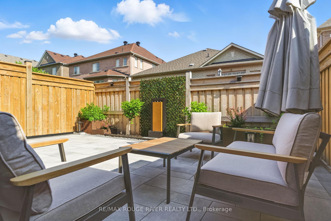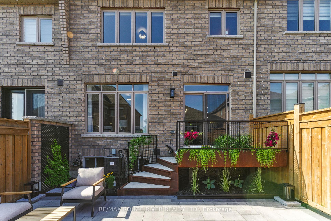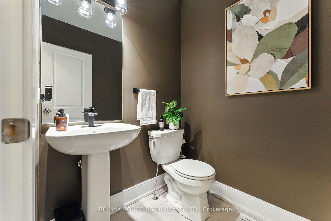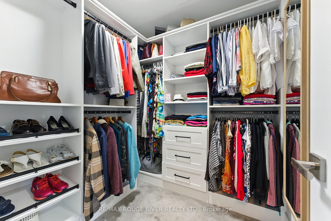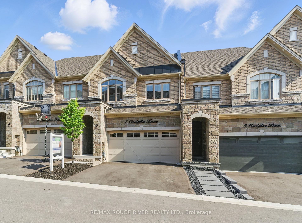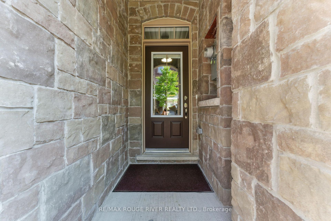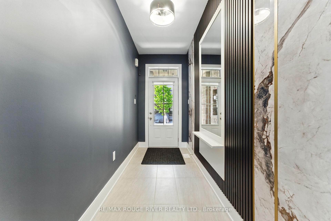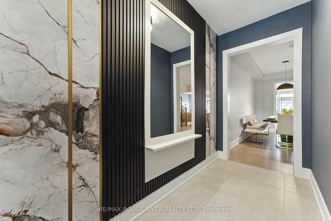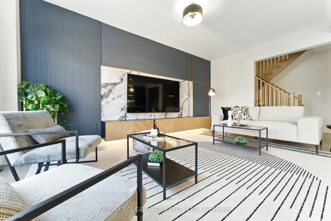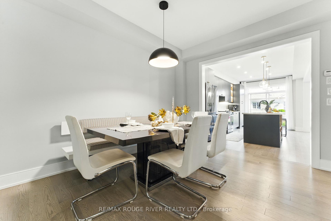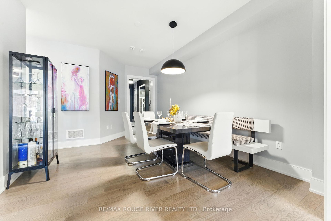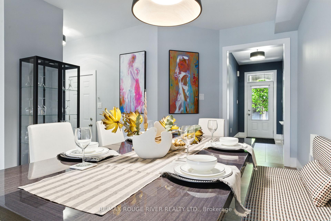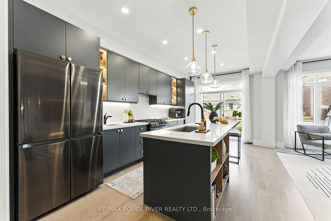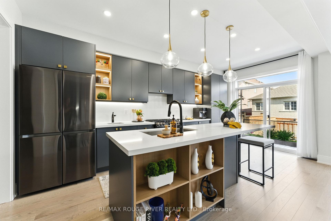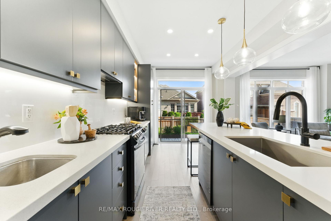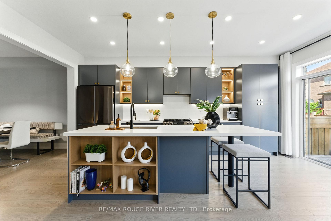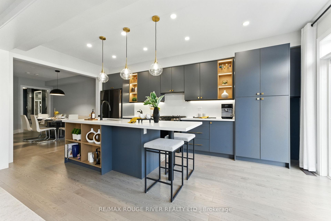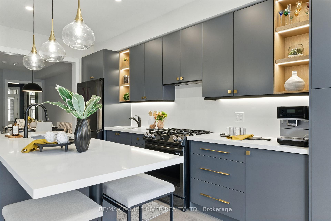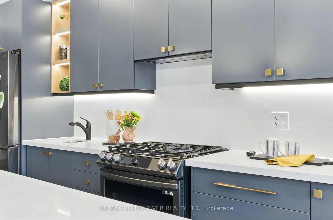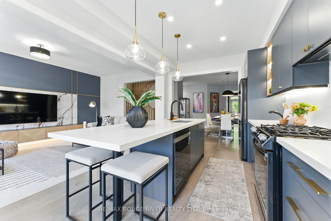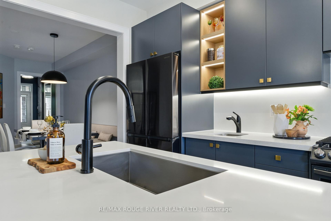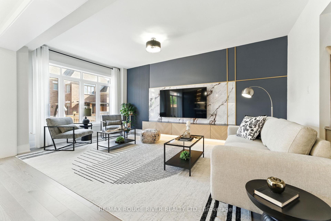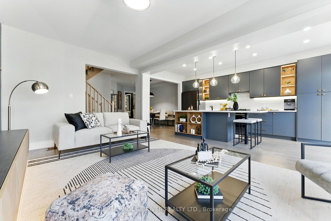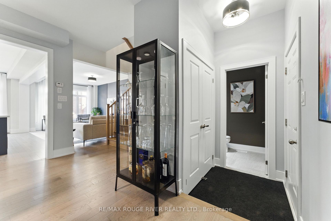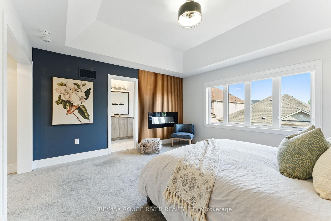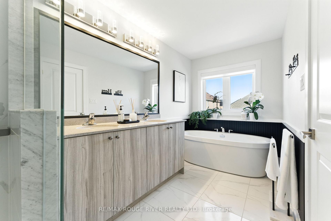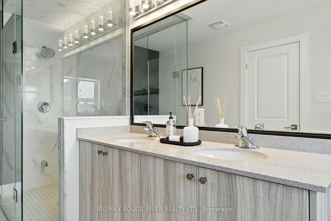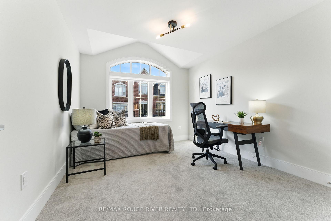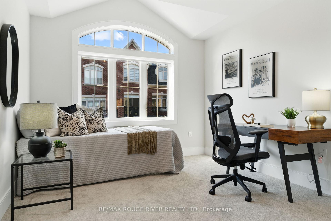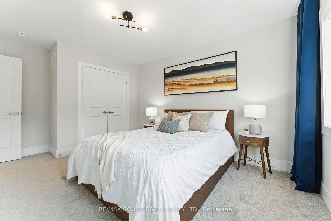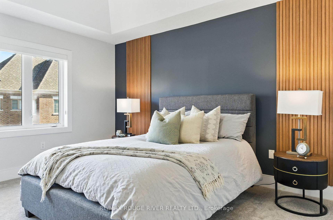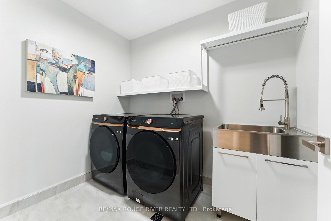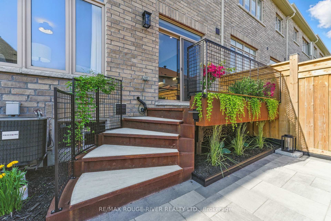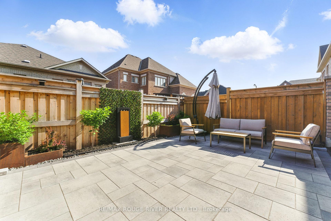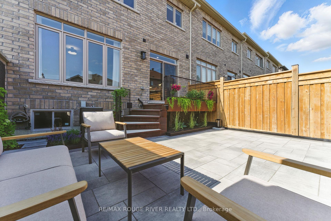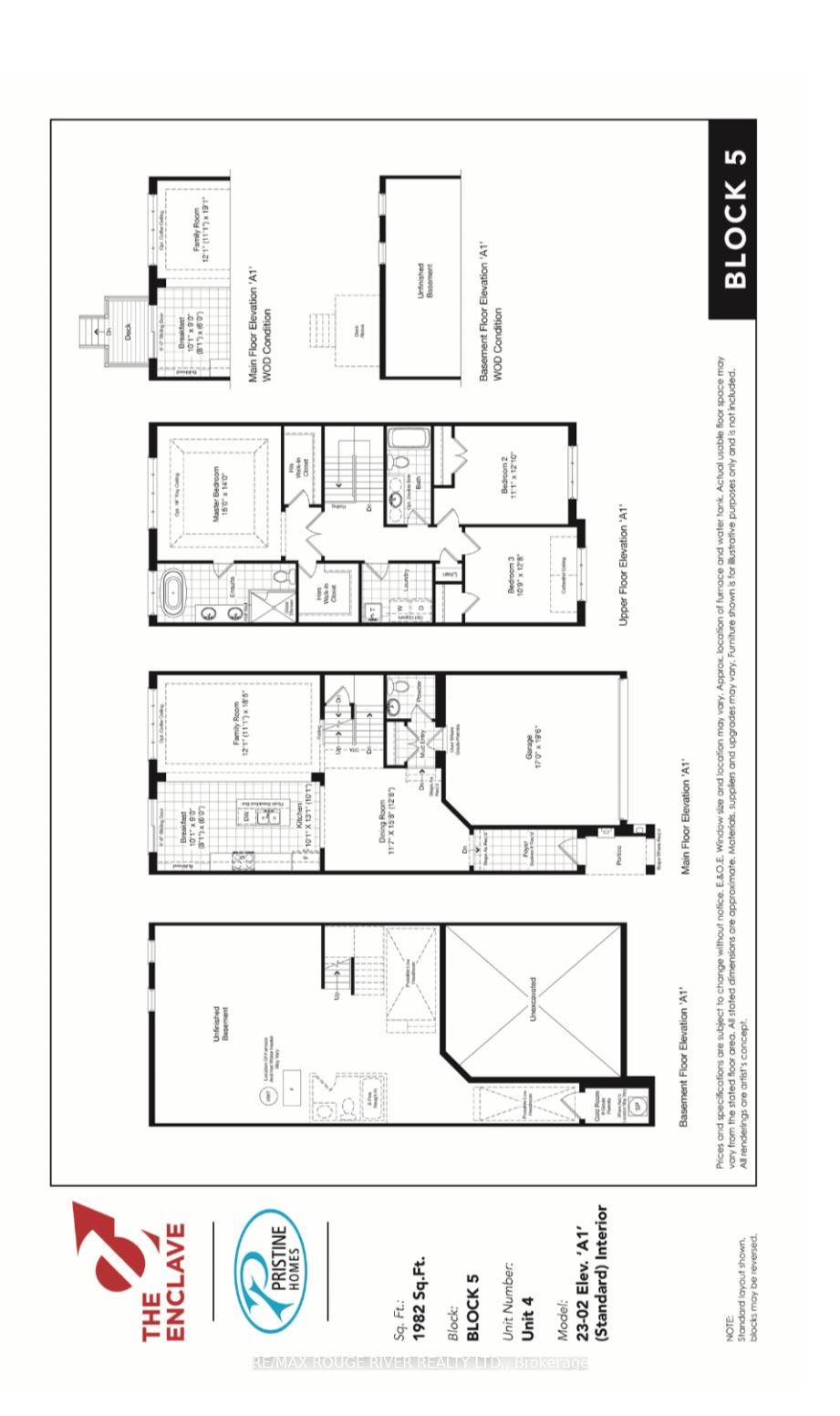$998,000
Available - For Sale
Listing ID: N12211184
7 Caviglia Lane , Markham, L6B 1R5, York
| This absolutely stunning, newly built (2023) 3-bedroom, 3-bathroom townhome offers the perfect blend of modern elegance and everyday comfort, nestled in a family-friendly neighborhood close to top-rated schools, lush parks, and all the conveniences you could ever need. From the moment you step inside, you'll be captivated by the sun-drenched open-concept layout and gleaming hardwood floors that flow seamlessly throughout the main level. Entertain in style in the formal dining area, featuring soaring ceilings that add drama and grace to every gathering. The expansive family room is bathed in natural light from oversized windows, while the chef-inspired kitchen is a true showstopper - boasting luxurious quartz countertops, upgraded cabinetry, two sinks, a sleek centre island with breakfast bar, and a cozy breakfast nook that opens onto a beautifully landscaped, fully fenced backyard oasis complete with a serene water feature and patio perfect for relaxing summer evenings. Upstairs, the dreamy primary retreat invites you to unwind with not one, but two walk-in closets, a romantic fireplace, 9.5 tray ceiling and a spa-like 5-piece ensuite with a deep soaker tub and separate glass shower - your own personal sanctuary. Two additional generously sized bedrooms share another elegant 5-piece bath, while the upper-level laundry adds a touch of everyday convenience. The main floor also offers a stylish powder room and access to a rare double car garage, while the spacious unfinished basement with 3 piece bathroom rough-in provides endless potential - whether you envision a home theatre, gym, or playroom, the choice is yours. Easy access to the 407 and 3 golf courses within a 10 minute drive. Tons of upgrades throughout! This home is truly a rare gem - elegant, inviting, and designed with today's lifestyle in mind. Don't miss your chance to fall in love! |
| Price | $998,000 |
| Taxes: | $2021.00 |
| Assessment Year: | 2024 |
| Occupancy: | Owner |
| Address: | 7 Caviglia Lane , Markham, L6B 1R5, York |
| Acreage: | Not Appl |
| Directions/Cross Streets: | 14th & Boxgrove |
| Rooms: | 7 |
| Bedrooms: | 3 |
| Bedrooms +: | 0 |
| Family Room: | T |
| Basement: | Unfinished |
| Level/Floor | Room | Length(ft) | Width(ft) | Descriptions | |
| Room 1 | Main | Dining Ro | 15.65 | 11.58 | Hardwood Floor, Open Concept, Formal Rm |
| Room 2 | Main | Great Roo | 18.4 | 12.07 | Hardwood Floor, Open Concept, Large Window |
| Room 3 | Main | Kitchen | 10.07 | 12.07 | Hardwood Floor, Quartz Counter, Centre Island |
| Room 4 | Main | Breakfast | 10.07 | 5.97 | Hardwood Floor, W/O To Patio, Overlooks Backyard |
| Room 5 | Second | Primary B | 14.99 | 13.94 | Fireplace, Walk-In Closet(s), 5 Pc Ensuite |
| Room 6 | Second | Bedroom 2 | 11.05 | 12.82 | Broadloom, Large Window, Double Closet |
| Room 7 | Second | Bedroom 3 | 10.73 | 12.07 | Broadloom, Cathedral Ceiling(s), Large Window |
| Washroom Type | No. of Pieces | Level |
| Washroom Type 1 | 2 | Main |
| Washroom Type 2 | 5 | Second |
| Washroom Type 3 | 5 | Second |
| Washroom Type 4 | 0 | |
| Washroom Type 5 | 0 |
| Total Area: | 0.00 |
| Property Type: | Att/Row/Townhouse |
| Style: | 2-Storey |
| Exterior: | Brick, Stone |
| Garage Type: | Built-In |
| (Parking/)Drive: | Private Do |
| Drive Parking Spaces: | 2 |
| Park #1 | |
| Parking Type: | Private Do |
| Park #2 | |
| Parking Type: | Private Do |
| Pool: | None |
| Approximatly Square Footage: | 1500-2000 |
| Property Features: | Fenced Yard, Hospital |
| CAC Included: | N |
| Water Included: | N |
| Cabel TV Included: | N |
| Common Elements Included: | N |
| Heat Included: | N |
| Parking Included: | N |
| Condo Tax Included: | N |
| Building Insurance Included: | N |
| Fireplace/Stove: | Y |
| Heat Type: | Forced Air |
| Central Air Conditioning: | Central Air |
| Central Vac: | N |
| Laundry Level: | Syste |
| Ensuite Laundry: | F |
| Sewers: | Sewer |
| Utilities-Cable: | A |
| Utilities-Hydro: | A |
$
%
Years
This calculator is for demonstration purposes only. Always consult a professional
financial advisor before making personal financial decisions.
| Although the information displayed is believed to be accurate, no warranties or representations are made of any kind. |
| RE/MAX ROUGE RIVER REALTY LTD. |
|
|

Farnaz Masoumi
Broker
Dir:
647-923-4343
Bus:
905-695-7888
Fax:
905-695-0900
| Virtual Tour | Book Showing | Email a Friend |
Jump To:
At a Glance:
| Type: | Freehold - Att/Row/Townhouse |
| Area: | York |
| Municipality: | Markham |
| Neighbourhood: | Box Grove |
| Style: | 2-Storey |
| Tax: | $2,021 |
| Beds: | 3 |
| Baths: | 3 |
| Fireplace: | Y |
| Pool: | None |
Locatin Map:
Payment Calculator:

