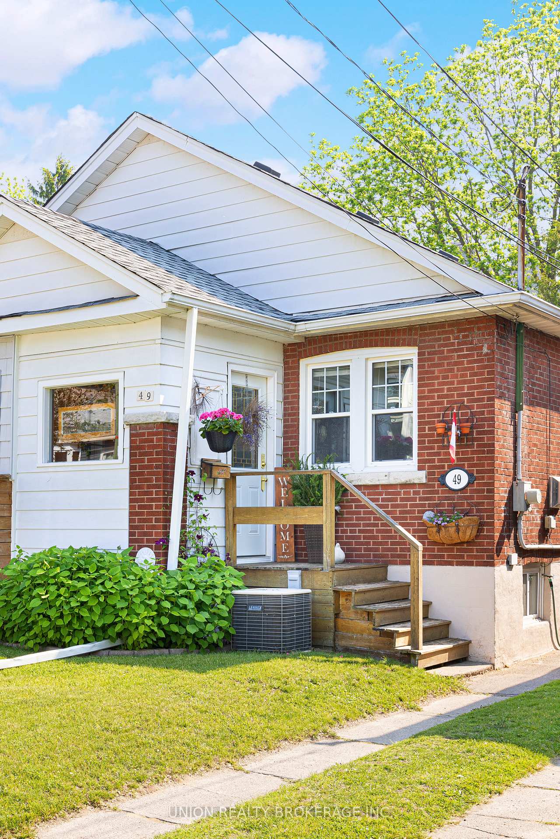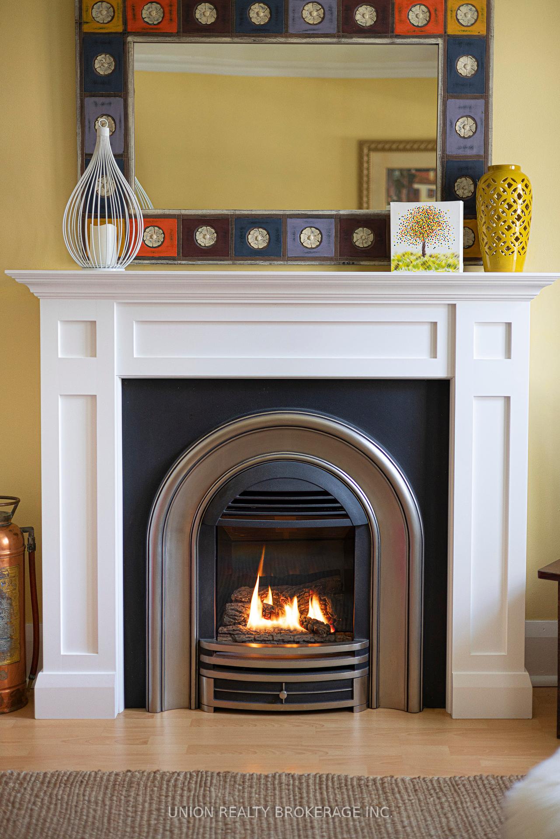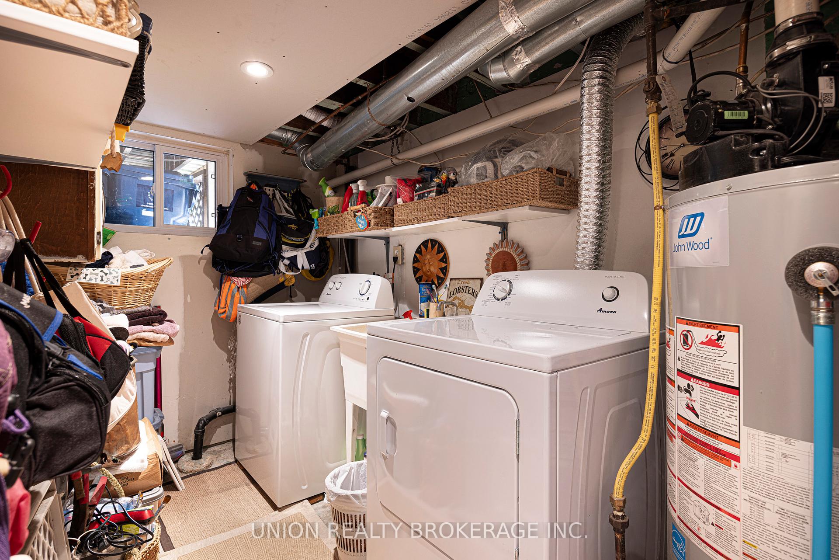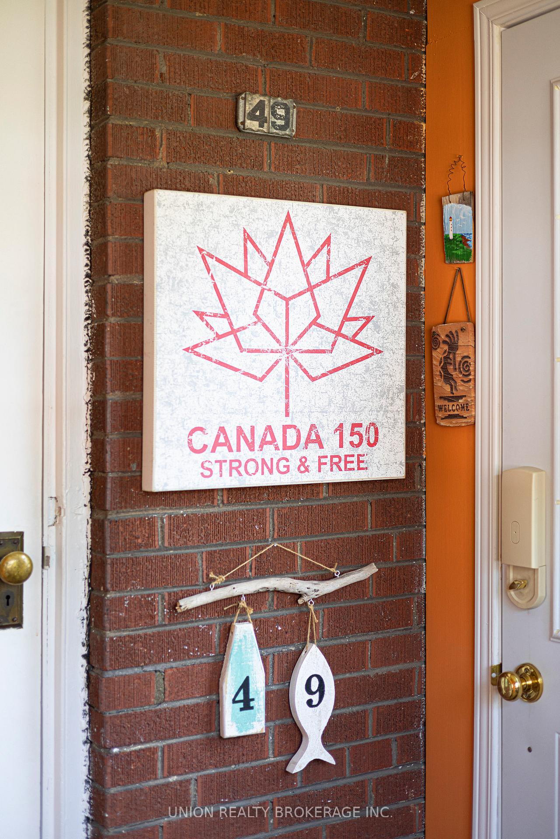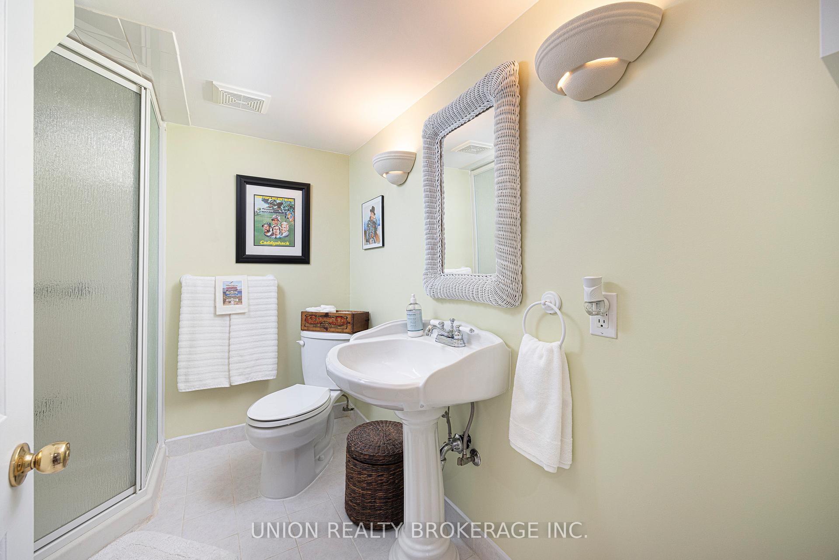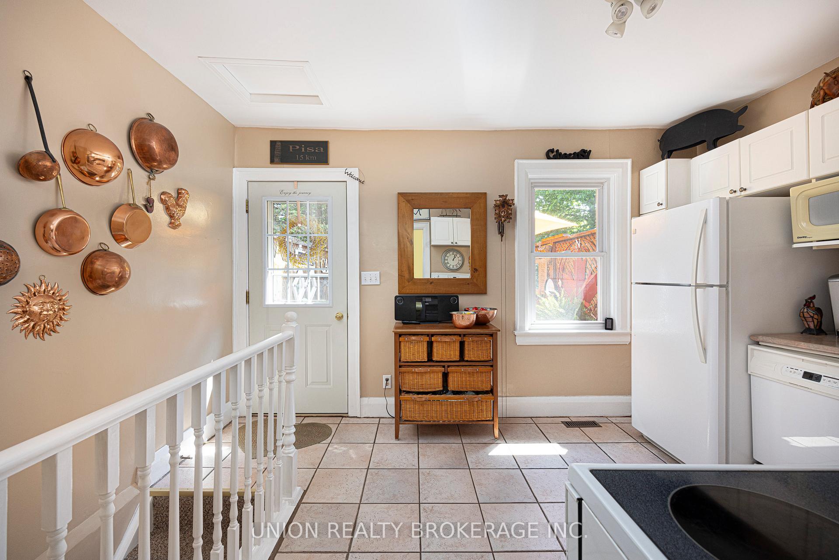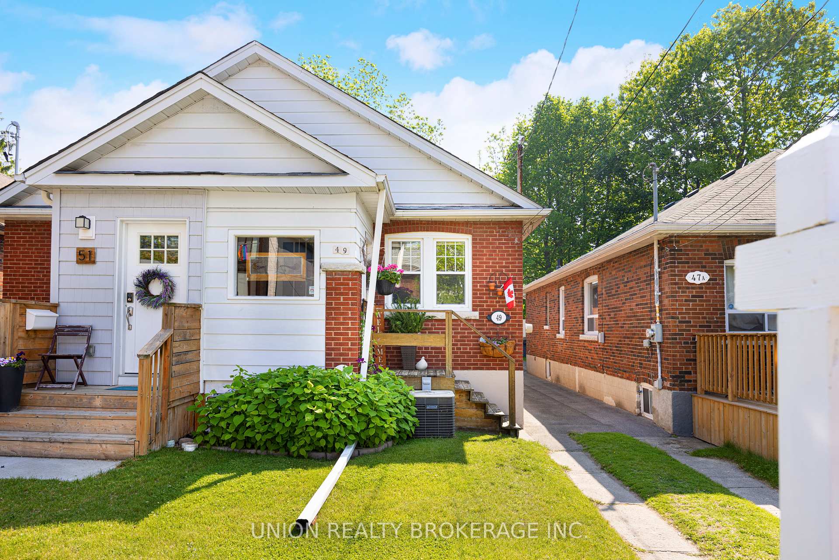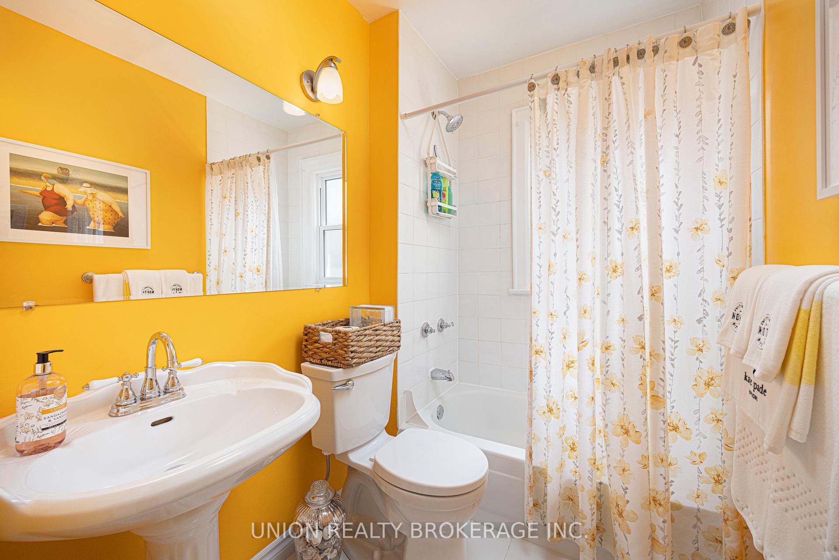$789,000
Available - For Sale
Listing ID: E12206240
49 Valhalla Boul , Toronto, M1N 3B4, Toronto
| Meticulous and fabulous! This one feels like home! Charming, cozy, beautifully updated & perfectly maintained this 1+1 bedroom, 2 bathroom home is located south of Kingston Road in the vibrant and walkable Birchcliff neighbourhood. Two-car parking at the rear, a private back deck, & lovely low-maintenance yard. A perfect condo alternative, pied-a-terre or simply a comfortable place to call home. Conveniently located in the heart of Birchcliff village just steps from Lake Ontario, City Cottage Market, Corbins & The House & Garden Co. A welcoming entrance porch greets you before you step into the open-concept living & dining ideal for entertaining, the current dining space formerly served as second bedroom. A layout that can easily be restored if desired. The cozy Valor gas fireplace (2015) adds warmth and character, while major system upgrades bring peace of mind including a Napoleon furnace (2014), hot water tank (2016), back up valve (2021) and the roof done in 2018.The fully insulated attic (2004) now features proper access, and a ceiling fan was thoughtfully added to the upper bathroom. Enjoy the peaceful view of Lake Ontario at the foot of street, and take advantage of the unbeatable location: moments to the Boardwalk, city transit at the top of the street, and an array of fantastic local shops and cafes. This is the perfect home for anyone looking to experience the best of east-end living with the lake, parks, and downtown all within easy reach. |
| Price | $789,000 |
| Taxes: | $3536.67 |
| Occupancy: | Owner |
| Address: | 49 Valhalla Boul , Toronto, M1N 3B4, Toronto |
| Directions/Cross Streets: | South Of Kingston Rd |
| Rooms: | 4 |
| Rooms +: | 3 |
| Bedrooms: | 1 |
| Bedrooms +: | 1 |
| Family Room: | F |
| Basement: | Finished |
| Level/Floor | Room | Length(ft) | Width(ft) | Descriptions | |
| Room 1 | Main | Living Ro | 20.6 | 13.12 | Picture Window, Laminate, Fireplace |
| Room 2 | Main | Dining Ro | 20.6 | 13.12 | Window, Open Concept, Combined w/Living |
| Room 3 | Main | Kitchen | 13.12 | 10.43 | Window, Tile Floor, W/O To Yard |
| Room 4 | Main | Bedroom | 10.17 | 9.77 | Window, Laminate |
| Room 5 | Basement | Recreatio | 23.16 | 13.12 | Window, Pot Lights, Broadloom |
| Room 6 | Basement | Bedroom | 15.97 | 9.68 | Window, Double Closet, Broadloom |
| Room 7 | Basement | Laundry | 11.91 | 5.81 | Window, Laundry Sink |
| Washroom Type | No. of Pieces | Level |
| Washroom Type 1 | 4 | Main |
| Washroom Type 2 | 3 | Basement |
| Washroom Type 3 | 0 | |
| Washroom Type 4 | 0 | |
| Washroom Type 5 | 0 |
| Total Area: | 0.00 |
| Property Type: | Semi-Detached |
| Style: | Bungalow |
| Exterior: | Brick |
| Garage Type: | None |
| (Parking/)Drive: | Mutual |
| Drive Parking Spaces: | 2 |
| Park #1 | |
| Parking Type: | Mutual |
| Park #2 | |
| Parking Type: | Mutual |
| Pool: | None |
| Approximatly Square Footage: | 700-1100 |
| CAC Included: | N |
| Water Included: | N |
| Cabel TV Included: | N |
| Common Elements Included: | N |
| Heat Included: | N |
| Parking Included: | N |
| Condo Tax Included: | N |
| Building Insurance Included: | N |
| Fireplace/Stove: | Y |
| Heat Type: | Forced Air |
| Central Air Conditioning: | Central Air |
| Central Vac: | N |
| Laundry Level: | Syste |
| Ensuite Laundry: | F |
| Sewers: | Sewer |
$
%
Years
This calculator is for demonstration purposes only. Always consult a professional
financial advisor before making personal financial decisions.
| Although the information displayed is believed to be accurate, no warranties or representations are made of any kind. |
| UNION REALTY BROKERAGE INC. |
|
|

Farnaz Masoumi
Broker
Dir:
647-923-4343
Bus:
905-695-7888
Fax:
905-695-0900
| Virtual Tour | Book Showing | Email a Friend |
Jump To:
At a Glance:
| Type: | Freehold - Semi-Detached |
| Area: | Toronto |
| Municipality: | Toronto E06 |
| Neighbourhood: | Birchcliffe-Cliffside |
| Style: | Bungalow |
| Tax: | $3,536.67 |
| Beds: | 1+1 |
| Baths: | 2 |
| Fireplace: | Y |
| Pool: | None |
Locatin Map:
Payment Calculator:


