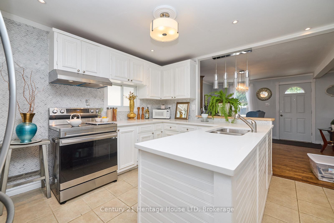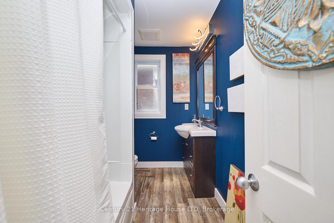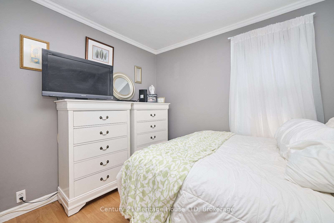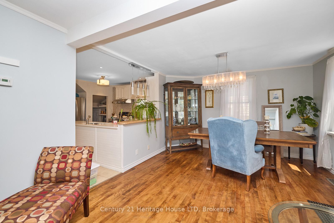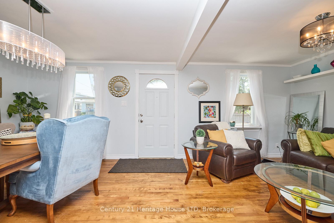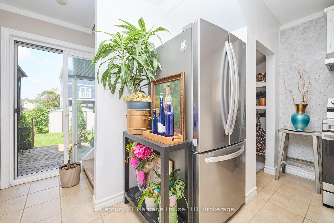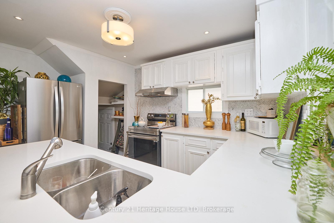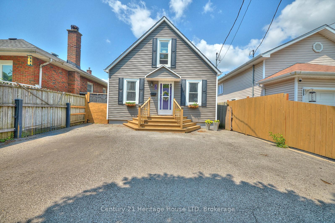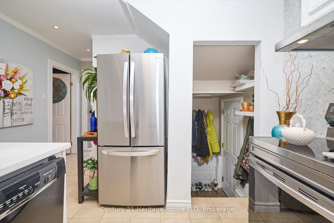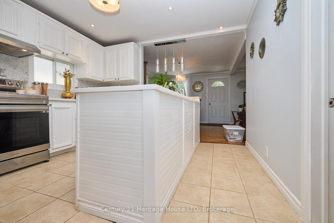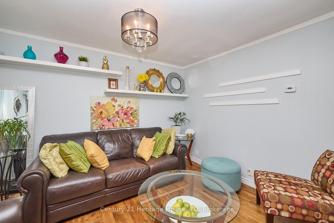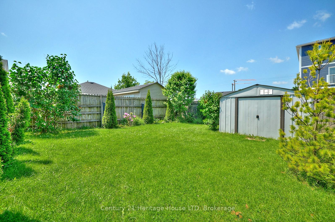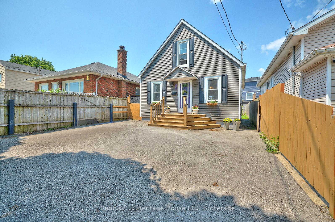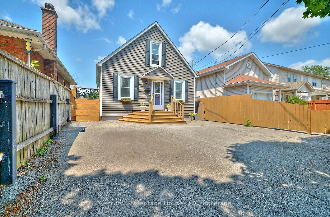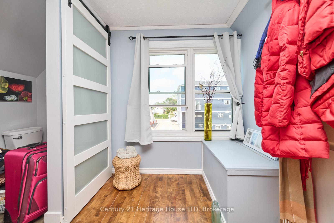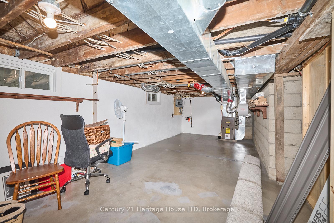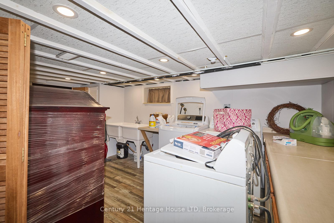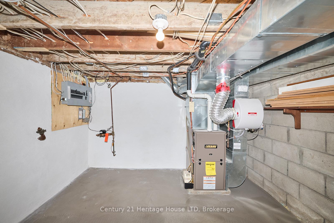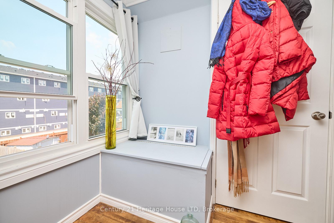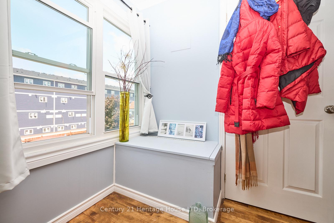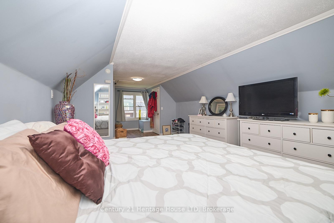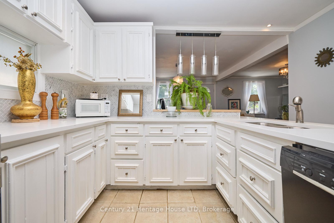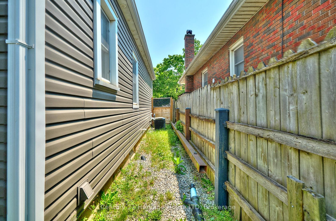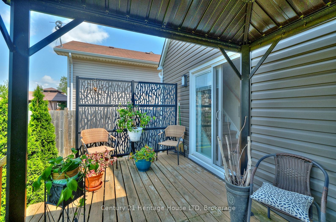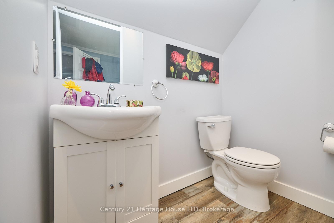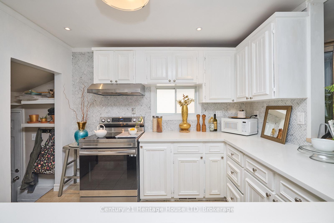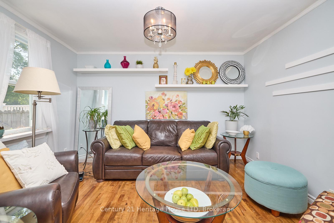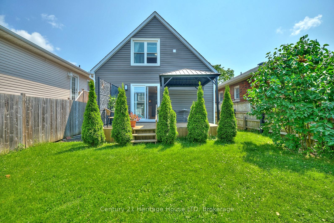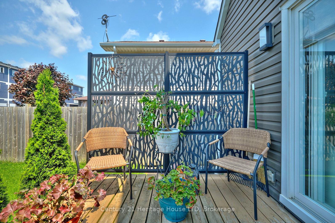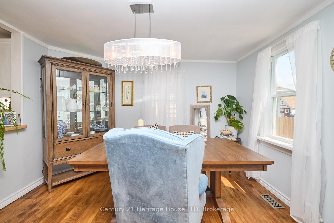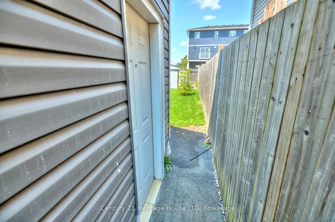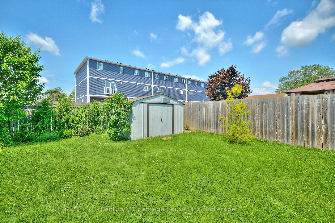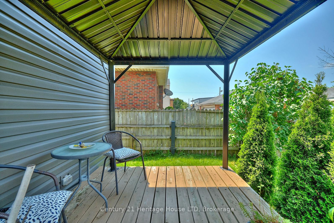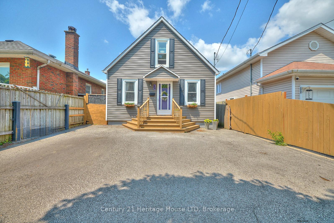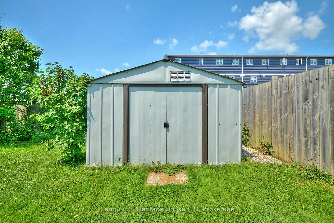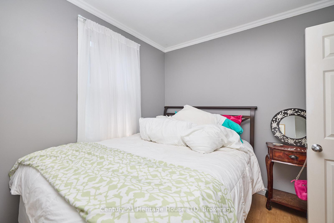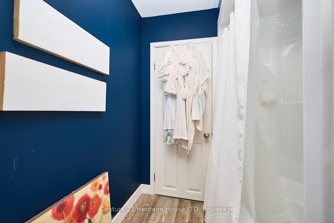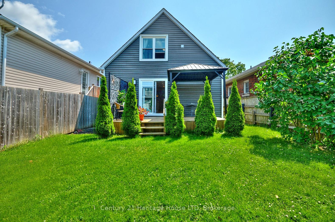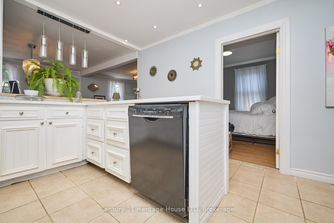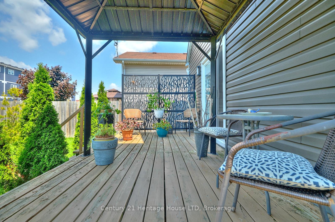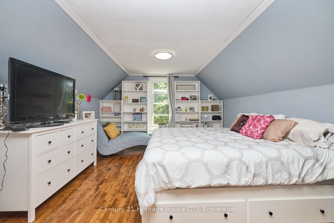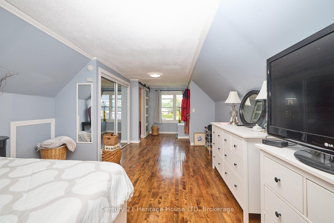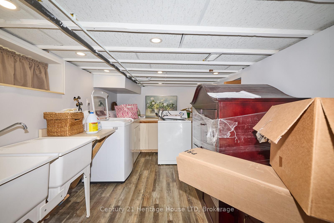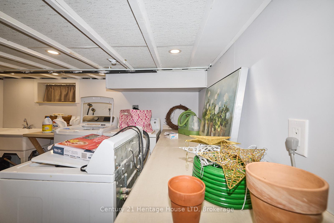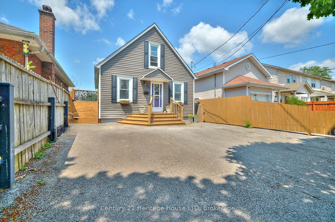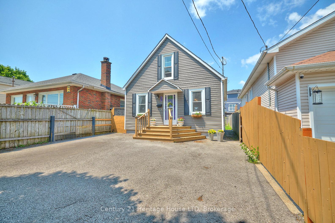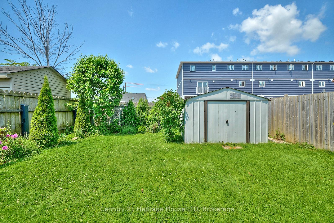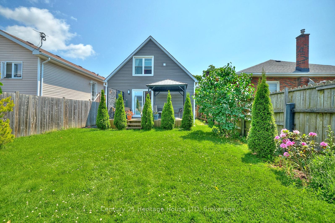$499,999
Available - For Sale
Listing ID: X12213299
36 Afton Aven , Welland, L3B 1V5, Niagara
| Turnkey Charm! Move right in to this cute-as-a-button 2-bedroom, 1.5-bath gem that's packed with character and modern upgrades. Ideal as a first home or for downsizing, this meticulously maintained 1.5 Storey home has a full basement for storage and lots of closet space!. The property has had all major utilities updated within the past 10 years. The spacious kitchen is open to the living and dining areas, featuring new quartz counters, a marble tile backsplash. Beautiful hardwood floors run throughout the main living space, adding warmth and charm. Upstairs, the large loft-style primary bedroom spans the entire upper floor and includes a convenient 2-piece ensuite with a large built-in closet. The main 4 piece bathroom has been tastefully updated, and there's potential for a third bedroom in the basement with a side entrance door for easy access! Enjoy outdoor living in the fully fenced backyard, complete with a deck and gazebo for privacy, the perfect area for relaxing or entertaining. Just unpack and start living! |
| Price | $499,999 |
| Taxes: | $2508.00 |
| Assessment Year: | 2025 |
| Occupancy: | Owner |
| Address: | 36 Afton Aven , Welland, L3B 1V5, Niagara |
| Directions/Cross Streets: | Lincoln and Southworth |
| Rooms: | 5 |
| Bedrooms: | 2 |
| Bedrooms +: | 0 |
| Family Room: | F |
| Basement: | Full, Partially Fi |
| Level/Floor | Room | Length(ft) | Width(ft) | Descriptions | |
| Room 1 | Main | Living Ro | 12.07 | 11.28 | |
| Room 2 | Main | Dining Ro | 12.07 | 8.1 | |
| Room 3 | Main | Kitchen | 13.09 | 11.51 | |
| Room 4 | Main | Bedroom | 10.69 | 9.18 | |
| Room 5 | Second | Bedroom | 29.16 | 12.6 |
| Washroom Type | No. of Pieces | Level |
| Washroom Type 1 | 4 | Main |
| Washroom Type 2 | 2 | Second |
| Washroom Type 3 | 0 | |
| Washroom Type 4 | 0 | |
| Washroom Type 5 | 0 |
| Total Area: | 0.00 |
| Approximatly Age: | 51-99 |
| Property Type: | Detached |
| Style: | 1 1/2 Storey |
| Exterior: | Vinyl Siding |
| Garage Type: | None |
| (Parking/)Drive: | Front Yard |
| Drive Parking Spaces: | 3 |
| Park #1 | |
| Parking Type: | Front Yard |
| Park #2 | |
| Parking Type: | Front Yard |
| Pool: | None |
| Approximatly Age: | 51-99 |
| Approximatly Square Footage: | 700-1100 |
| CAC Included: | N |
| Water Included: | N |
| Cabel TV Included: | N |
| Common Elements Included: | N |
| Heat Included: | N |
| Parking Included: | N |
| Condo Tax Included: | N |
| Building Insurance Included: | N |
| Fireplace/Stove: | N |
| Heat Type: | Forced Air |
| Central Air Conditioning: | Central Air |
| Central Vac: | N |
| Laundry Level: | Syste |
| Ensuite Laundry: | F |
| Elevator Lift: | False |
| Sewers: | Sewer |
| Utilities-Cable: | Y |
| Utilities-Hydro: | Y |
$
%
Years
This calculator is for demonstration purposes only. Always consult a professional
financial advisor before making personal financial decisions.
| Although the information displayed is believed to be accurate, no warranties or representations are made of any kind. |
| Century 21 Heritage House LTD |
|
|

Farnaz Masoumi
Broker
Dir:
647-923-4343
Bus:
905-695-7888
Fax:
905-695-0900
| Book Showing | Email a Friend |
Jump To:
At a Glance:
| Type: | Freehold - Detached |
| Area: | Niagara |
| Municipality: | Welland |
| Neighbourhood: | 773 - Lincoln/Crowland |
| Style: | 1 1/2 Storey |
| Approximate Age: | 51-99 |
| Tax: | $2,508 |
| Beds: | 2 |
| Baths: | 2 |
| Fireplace: | N |
| Pool: | None |
Locatin Map:
Payment Calculator:

