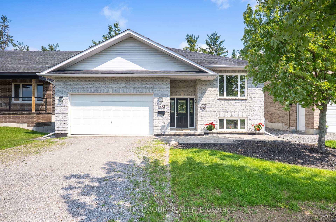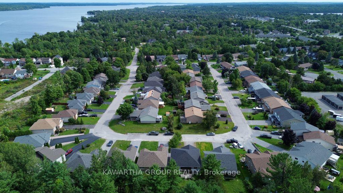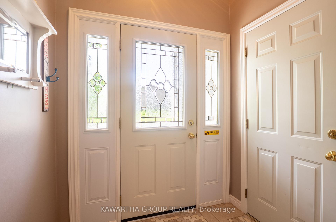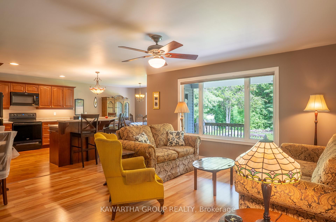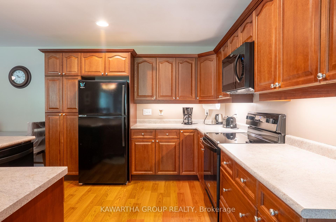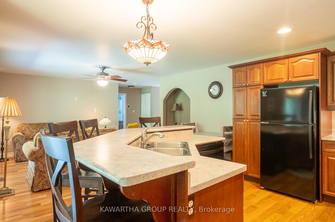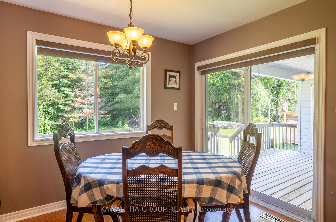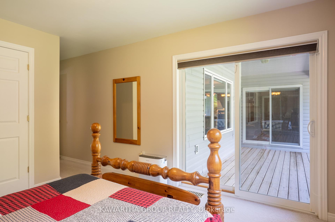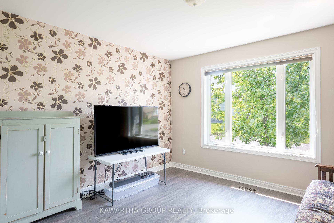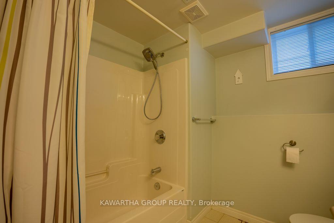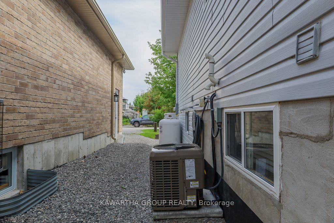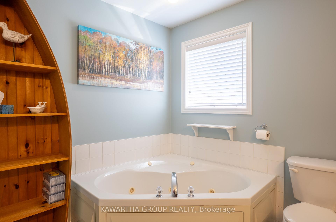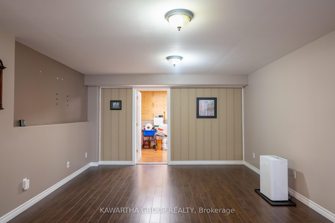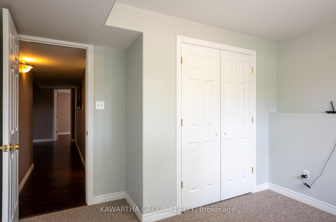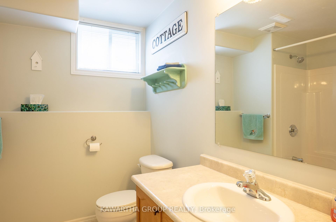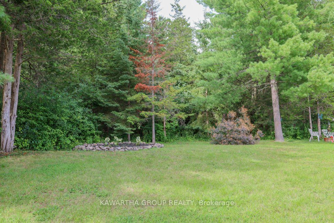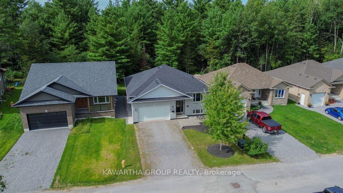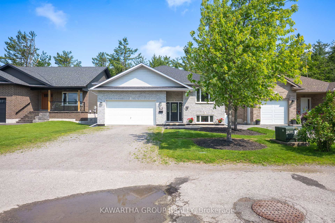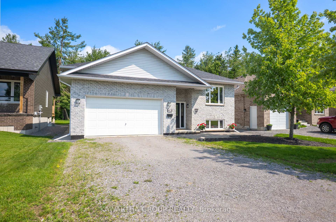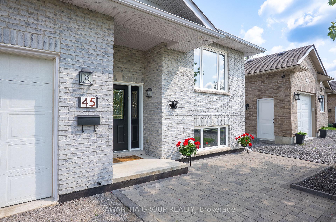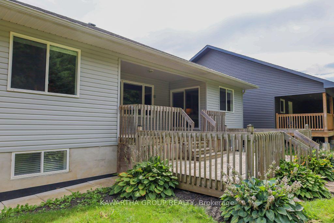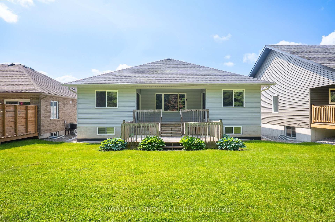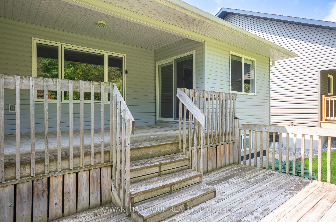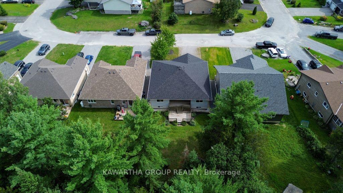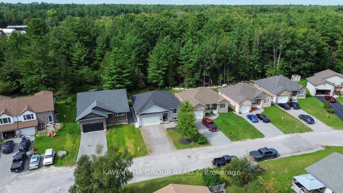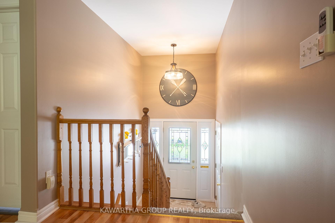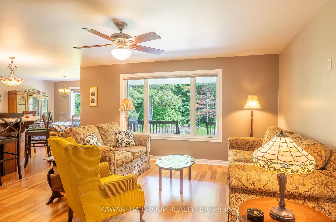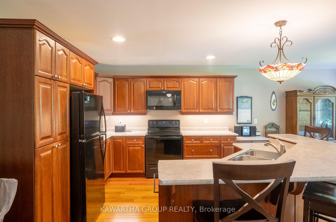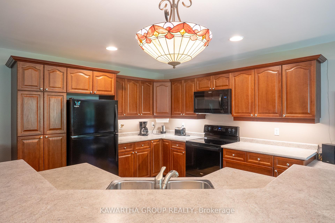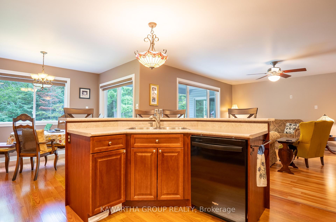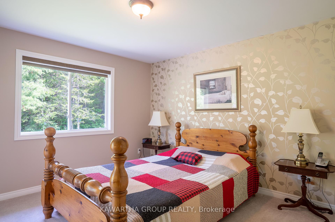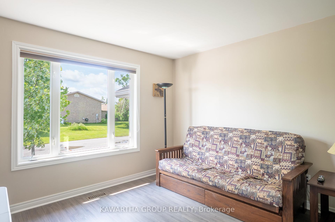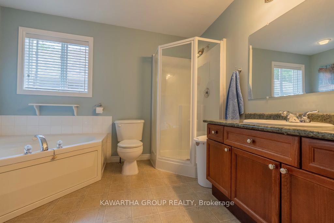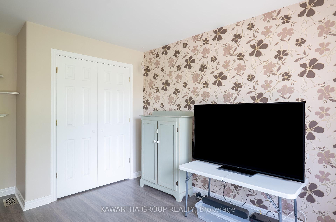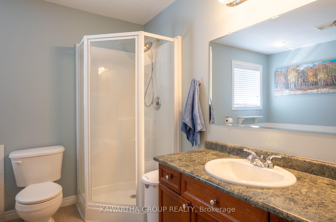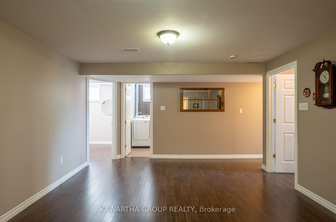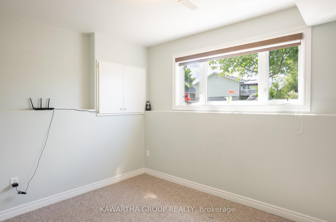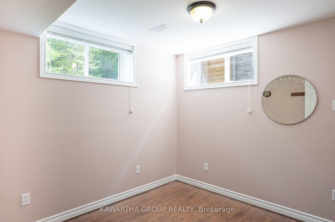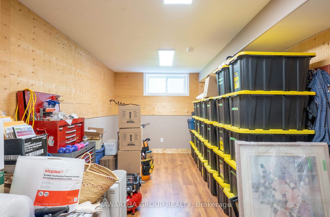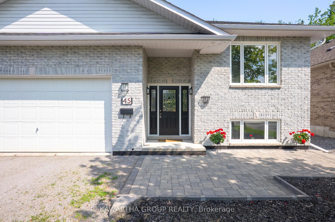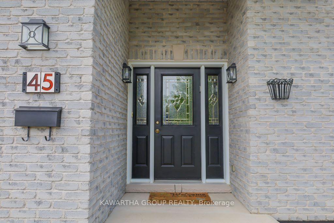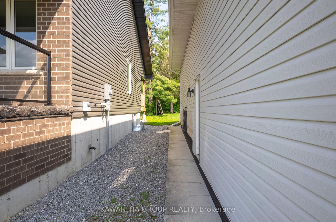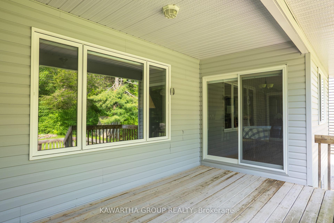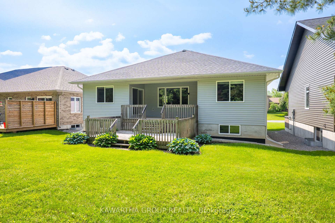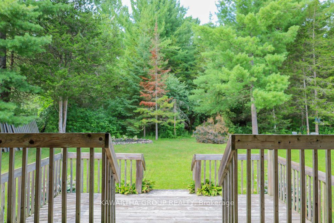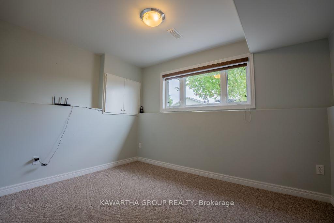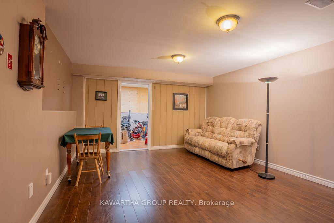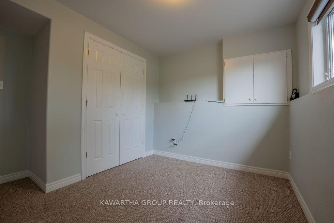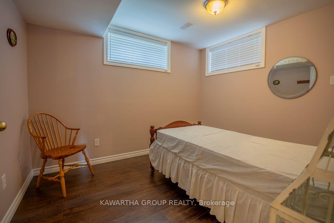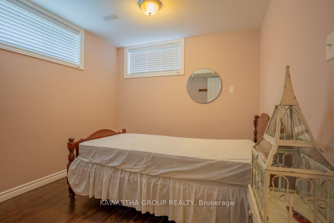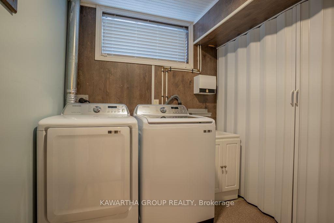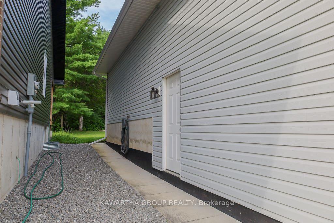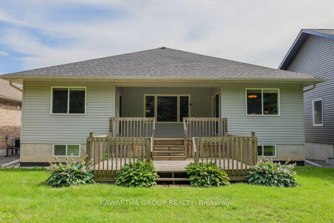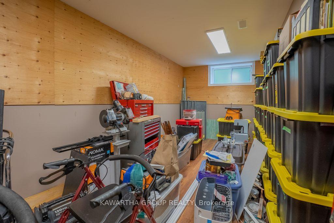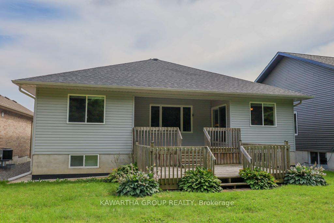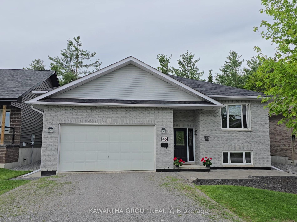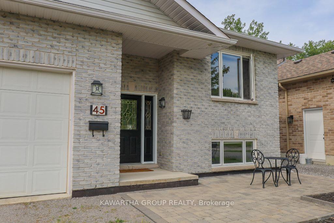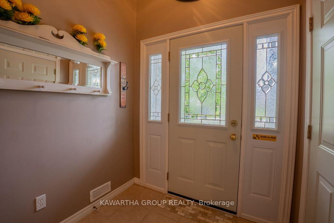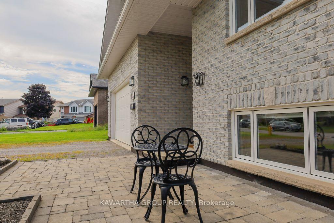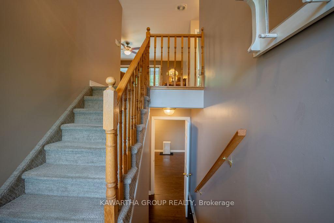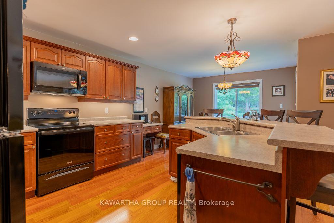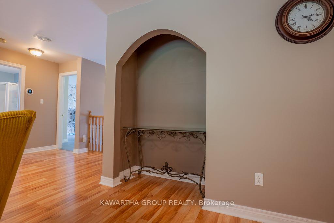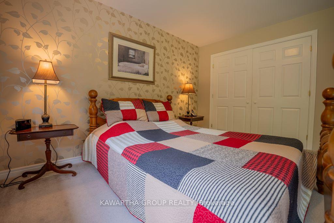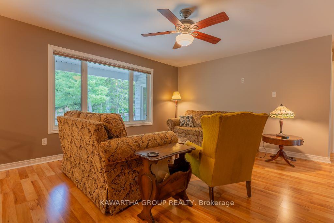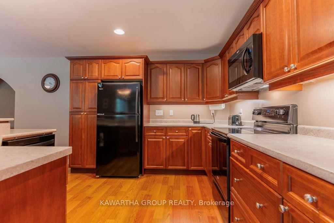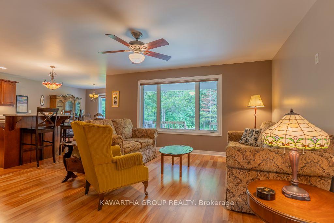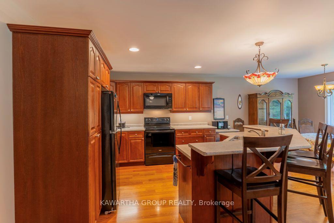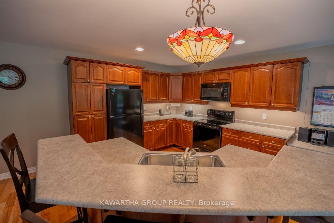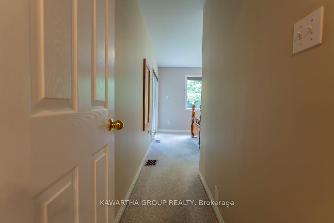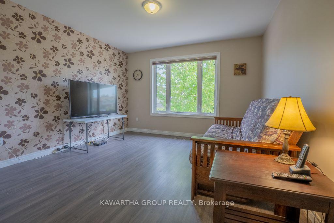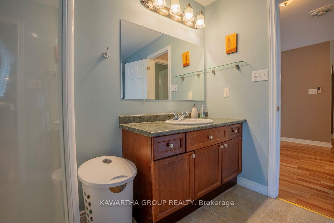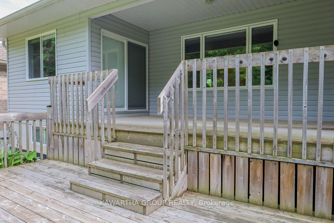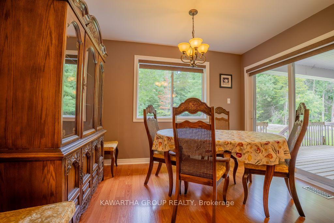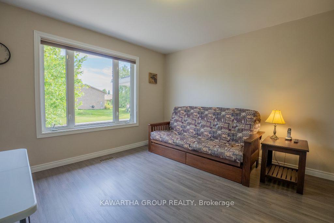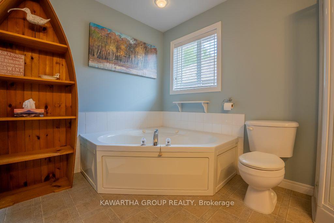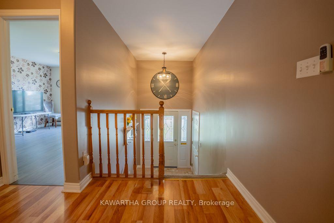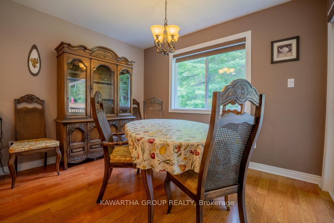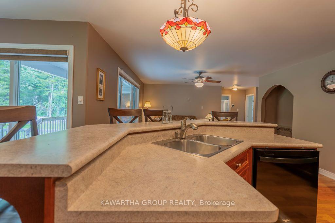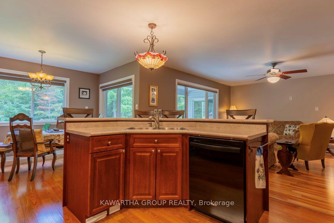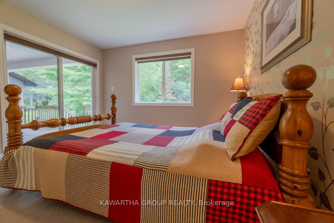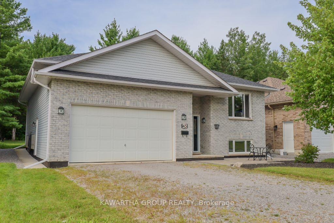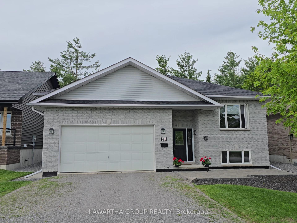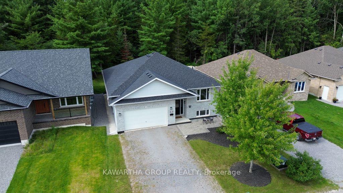$689,900
Available - For Sale
Listing ID: X12184688
45 Birch Cres , Kawartha Lakes, K0M 1A0, Kawartha Lakes
| Within Bobcaygeon there is a wonderful Raised Bungalow that was built in 2006. Great curb appeal and an awesome backyard that you will be proud to call your own. A covered rear deck and a beautiful view of a lush forest on the other side of your manicured backyard. The home has an attached 2 car garage, an open concept kitchen with a large center island open to the dining room and living area. The dining room has a walkout to the back deck. 2 good sized bedrooms and a full washroom complete the main floor. The lower level has 2 more bedrooms, a full washroom, separate laundry room, a good sized family room, and a finished storage room that is roughed-in for a second kitchen. Within the last 3 years all of the major items have been replaced...new roof installed, Furnace and AC unit, Hot Water Heater, 6 appliances, and the Central Vacuum. Don't miss out on this well maintained, move-in-ready home. |
| Price | $689,900 |
| Taxes: | $2710.00 |
| Assessment Year: | 2024 |
| Occupancy: | Owner |
| Address: | 45 Birch Cres , Kawartha Lakes, K0M 1A0, Kawartha Lakes |
| Acreage: | < .50 |
| Directions/Cross Streets: | Cedartree Ln. & Birch Cres |
| Rooms: | 5 |
| Rooms +: | 6 |
| Bedrooms: | 2 |
| Bedrooms +: | 2 |
| Family Room: | F |
| Basement: | Full, Finished |
| Level/Floor | Room | Length(ft) | Width(ft) | Descriptions | |
| Room 1 | Main | Foyer | 6.4 | 10.79 | |
| Room 2 | Main | Kitchen | 9.09 | 12.5 | |
| Room 3 | Main | Living Ro | 18.11 | 17.09 | |
| Room 4 | Main | Dining Ro | 9.09 | 7.9 | W/O To Deck |
| Room 5 | Main | Primary B | 11.28 | 18.89 | W/O To Deck |
| Room 6 | Main | Bedroom 2 | 11.28 | 14.4 | |
| Room 7 | Main | Bathroom | 8.17 | 9.09 | 4 Pc Bath |
| Room 8 | Lower | Bedroom 3 | 11.18 | 9.09 | |
| Room 9 | Lower | Bedroom 4 | 10 | 7.9 | |
| Room 10 | Lower | Family Ro | 19.58 | 11.61 | |
| Room 11 | Lower | Bathroom | 6.1 | 7.18 | 4 Pc Bath |
| Room 12 | Lower | Laundry | 7.18 | 5.18 | |
| Room 13 | Lower | Workshop | 9.09 | 19.09 | |
| Room 14 | Lower | Utility R | 7.28 | 4.4 |
| Washroom Type | No. of Pieces | Level |
| Washroom Type 1 | 4 | Main |
| Washroom Type 2 | 4 | Lower |
| Washroom Type 3 | 0 | |
| Washroom Type 4 | 0 | |
| Washroom Type 5 | 0 |
| Total Area: | 0.00 |
| Approximatly Age: | 16-30 |
| Property Type: | Detached |
| Style: | Bungalow-Raised |
| Exterior: | Brick Front, Vinyl Siding |
| Garage Type: | Attached |
| (Parking/)Drive: | Private Do |
| Drive Parking Spaces: | 4 |
| Park #1 | |
| Parking Type: | Private Do |
| Park #2 | |
| Parking Type: | Private Do |
| Pool: | None |
| Approximatly Age: | 16-30 |
| Approximatly Square Footage: | 1100-1500 |
| Property Features: | School Bus R, Wooded/Treed |
| CAC Included: | N |
| Water Included: | N |
| Cabel TV Included: | N |
| Common Elements Included: | N |
| Heat Included: | N |
| Parking Included: | N |
| Condo Tax Included: | N |
| Building Insurance Included: | N |
| Fireplace/Stove: | N |
| Heat Type: | Forced Air |
| Central Air Conditioning: | Central Air |
| Central Vac: | Y |
| Laundry Level: | Syste |
| Ensuite Laundry: | F |
| Sewers: | Sewer |
| Utilities-Cable: | Y |
| Utilities-Hydro: | Y |
$
%
Years
This calculator is for demonstration purposes only. Always consult a professional
financial advisor before making personal financial decisions.
| Although the information displayed is believed to be accurate, no warranties or representations are made of any kind. |
| KAWARTHA GROUP REALTY |
|
|

Farnaz Masoumi
Broker
Dir:
647-923-4343
Bus:
905-695-7888
Fax:
905-695-0900
| Virtual Tour | Book Showing | Email a Friend |
Jump To:
At a Glance:
| Type: | Freehold - Detached |
| Area: | Kawartha Lakes |
| Municipality: | Kawartha Lakes |
| Neighbourhood: | Bobcaygeon |
| Style: | Bungalow-Raised |
| Approximate Age: | 16-30 |
| Tax: | $2,710 |
| Beds: | 2+2 |
| Baths: | 2 |
| Fireplace: | N |
| Pool: | None |
Locatin Map:
Payment Calculator:

