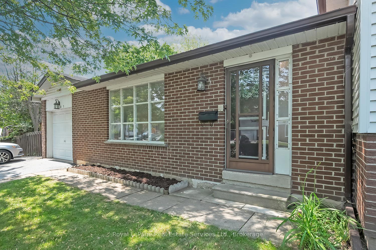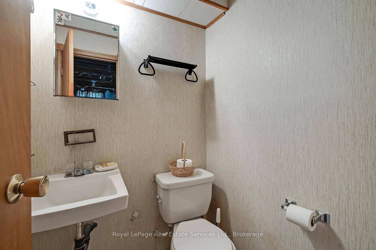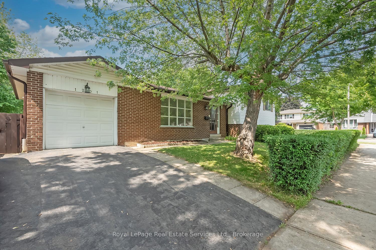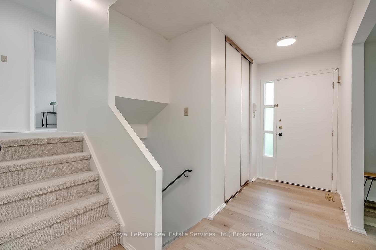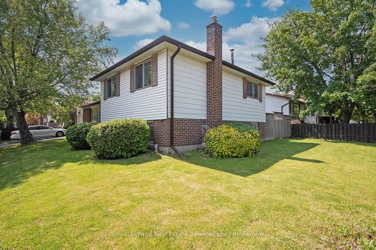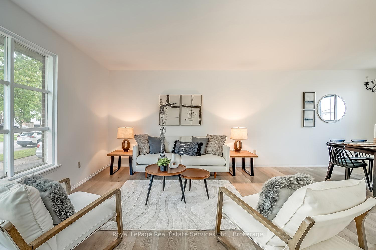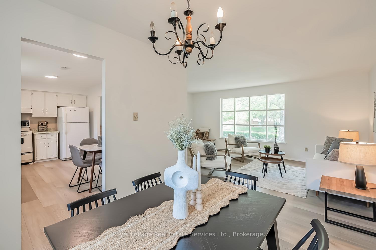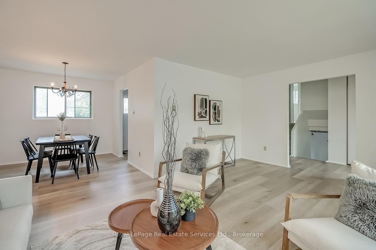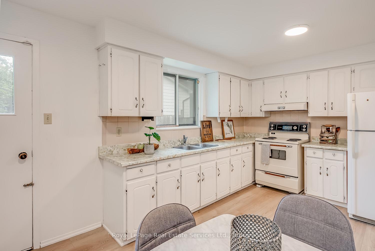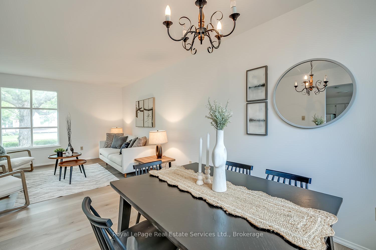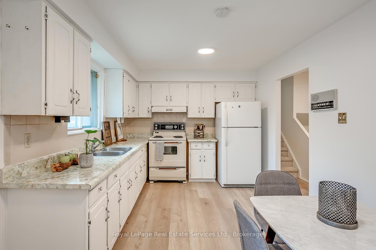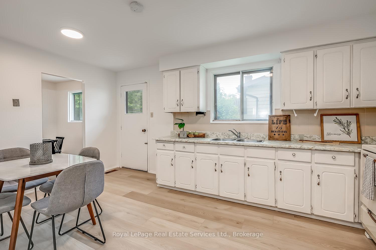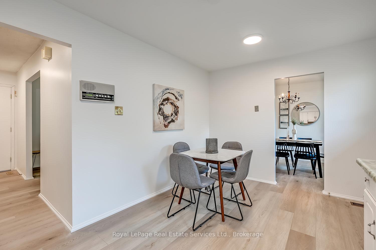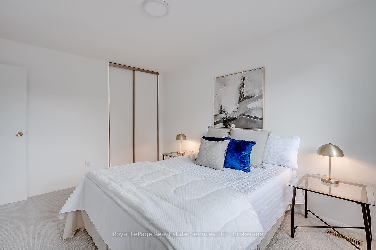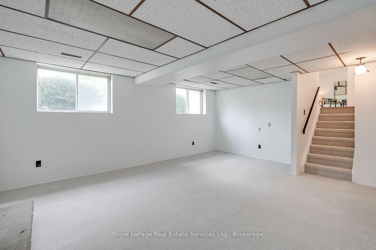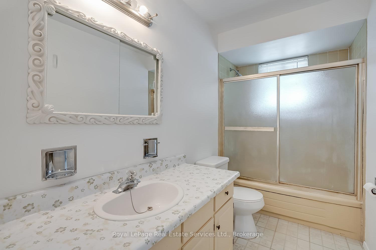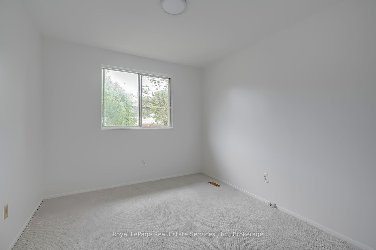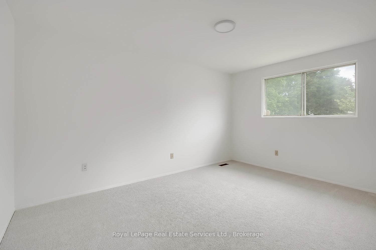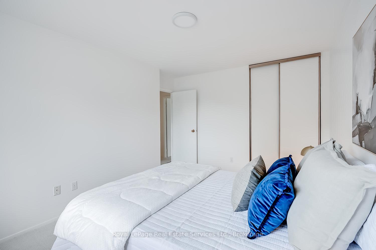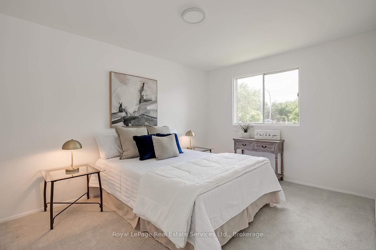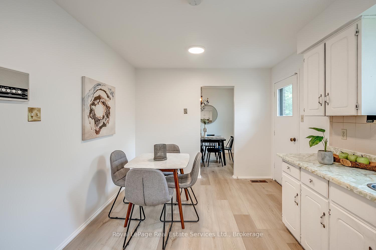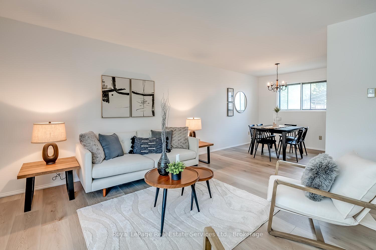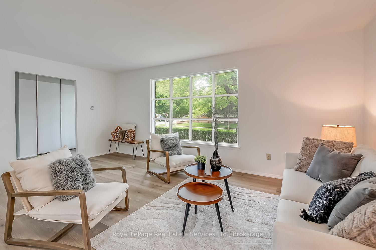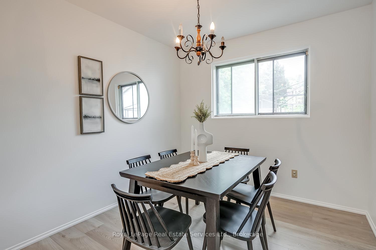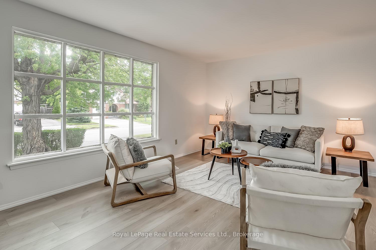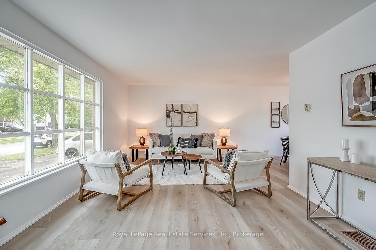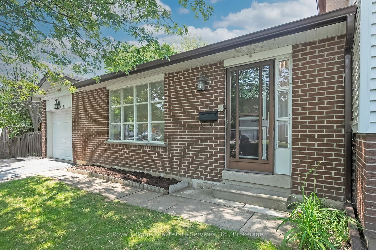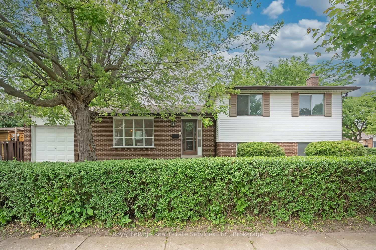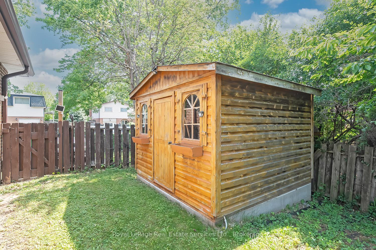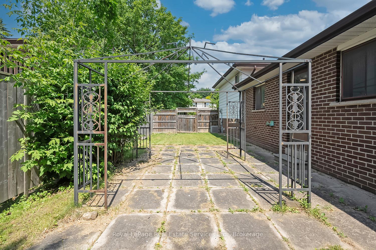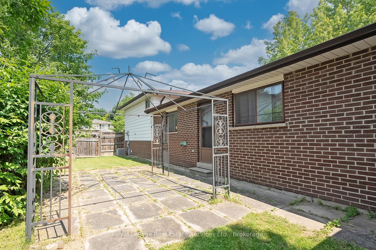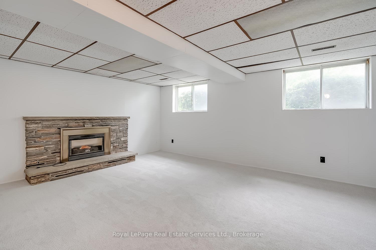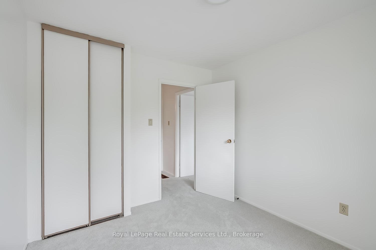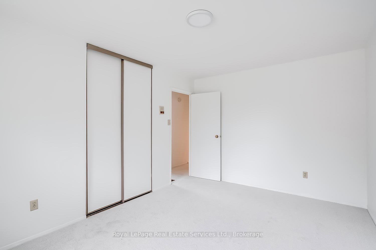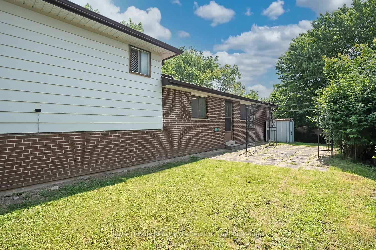$869,900
Available - For Sale
Listing ID: W12213336
1201 Consort Cres , Burlington, L7M 1J8, Halton
| Rare Opportunity to own this Charming 3 Bedroom, 2 Bathroom sidesplit on a Premium Corner Lot in Burlingtons Sought-After Palmer Neighbourhood! Beautifully Maintained, Freshly Painted '25, Updated Flooring '25, Updated Light Fixtures '25. The main floor is filled with natural light + functional layout. Formal living and dining room w large windows. Eat-In Kitchen with access to the back deck perfect for outdoor dining and entertaining. The lower level offers a large rec room with oversized windows and fireplace, a 2 pc bath, laundry, and large crawl space for extra storage. The Upper Level features 3 generous bedrooms with large windows, 4 pc bath + linen closet. Situated on a mature lot, the property boasts ample yard space and added privacy. Move-in ready, with loads of potential to personalize or renovate over time. Ideally located close to parks, schools, trails, shopping, and major highways. Take advantage of this amazing opportunity to make this your forever home + enjoy life in one of Burlingtons most welcoming and family-friendly neighbourhoods! |
| Price | $869,900 |
| Taxes: | $4702.00 |
| Assessment Year: | 2025 |
| Occupancy: | Vacant |
| Address: | 1201 Consort Cres , Burlington, L7M 1J8, Halton |
| Acreage: | < .50 |
| Directions/Cross Streets: | Walkers line & Upper Middle |
| Rooms: | 7 |
| Rooms +: | 2 |
| Bedrooms: | 3 |
| Bedrooms +: | 0 |
| Family Room: | T |
| Basement: | Partial Base, Finished |
| Level/Floor | Room | Length(ft) | Width(ft) | Descriptions | |
| Room 1 | Main | Foyer | 12.23 | 4.43 | |
| Room 2 | Main | Living Ro | 18.5 | 12.23 | |
| Room 3 | Main | Dining Ro | 10.23 | 8.92 | |
| Room 4 | Main | Kitchen | 16.4 | 9.84 | Walk-Out |
| Room 5 | Second | Primary B | 14.4 | 10.43 | |
| Room 6 | Second | Bedroom 2 | 14.01 | 10 | |
| Room 7 | Second | Bedroom 3 | 10.76 | 9.51 | |
| Room 8 | Lower | Recreatio | 18.34 | 15.68 | Fireplace |
| Room 9 | Lower | Utility R | 19.16 | 9.84 | Combined w/Laundry, Laundry Sink |
| Washroom Type | No. of Pieces | Level |
| Washroom Type 1 | 2 | Lower |
| Washroom Type 2 | 4 | Second |
| Washroom Type 3 | 0 | |
| Washroom Type 4 | 0 | |
| Washroom Type 5 | 0 |
| Total Area: | 0.00 |
| Approximatly Age: | 51-99 |
| Property Type: | Detached |
| Style: | Backsplit 3 |
| Exterior: | Brick, Vinyl Siding |
| Garage Type: | Attached |
| (Parking/)Drive: | Private Do |
| Drive Parking Spaces: | 2 |
| Park #1 | |
| Parking Type: | Private Do |
| Park #2 | |
| Parking Type: | Private Do |
| Pool: | None |
| Other Structures: | Fence - Full, |
| Approximatly Age: | 51-99 |
| Approximatly Square Footage: | 1100-1500 |
| Property Features: | Cul de Sac/D, Fenced Yard |
| CAC Included: | N |
| Water Included: | N |
| Cabel TV Included: | N |
| Common Elements Included: | N |
| Heat Included: | N |
| Parking Included: | N |
| Condo Tax Included: | N |
| Building Insurance Included: | N |
| Fireplace/Stove: | N |
| Heat Type: | Forced Air |
| Central Air Conditioning: | Central Air |
| Central Vac: | N |
| Laundry Level: | Syste |
| Ensuite Laundry: | F |
| Sewers: | Sewer |
$
%
Years
This calculator is for demonstration purposes only. Always consult a professional
financial advisor before making personal financial decisions.
| Although the information displayed is believed to be accurate, no warranties or representations are made of any kind. |
| Royal LePage Real Estate Services Ltd., Brokerage |
|
|

Farnaz Masoumi
Broker
Dir:
647-923-4343
Bus:
905-695-7888
Fax:
905-695-0900
| Virtual Tour | Book Showing | Email a Friend |
Jump To:
At a Glance:
| Type: | Freehold - Detached |
| Area: | Halton |
| Municipality: | Burlington |
| Neighbourhood: | Palmer |
| Style: | Backsplit 3 |
| Approximate Age: | 51-99 |
| Tax: | $4,702 |
| Beds: | 3 |
| Baths: | 2 |
| Fireplace: | N |
| Pool: | None |
Locatin Map:
Payment Calculator:

