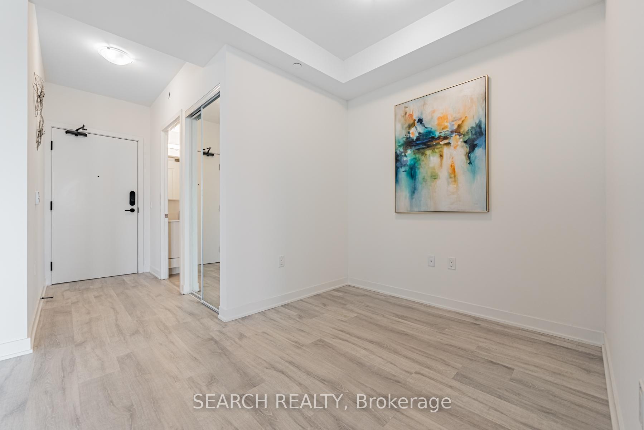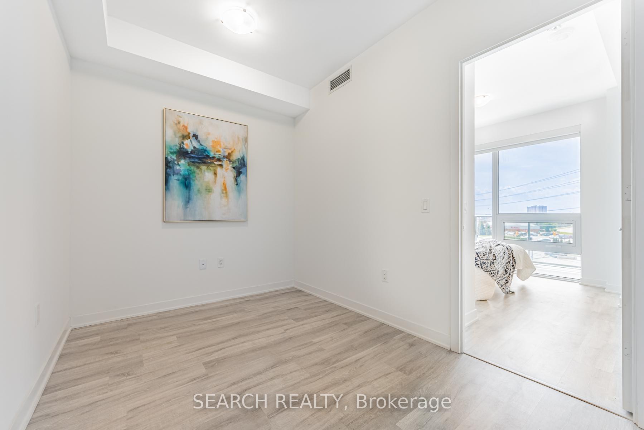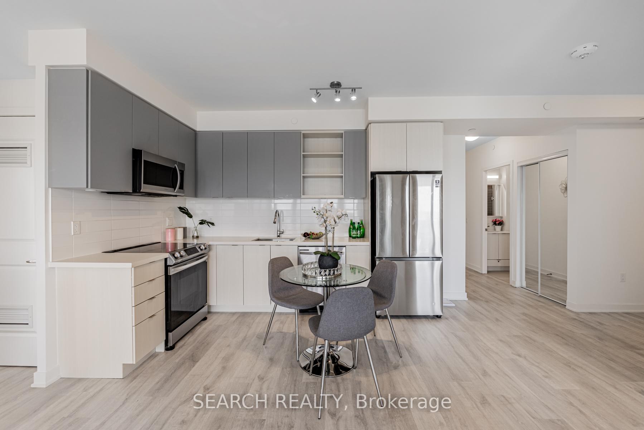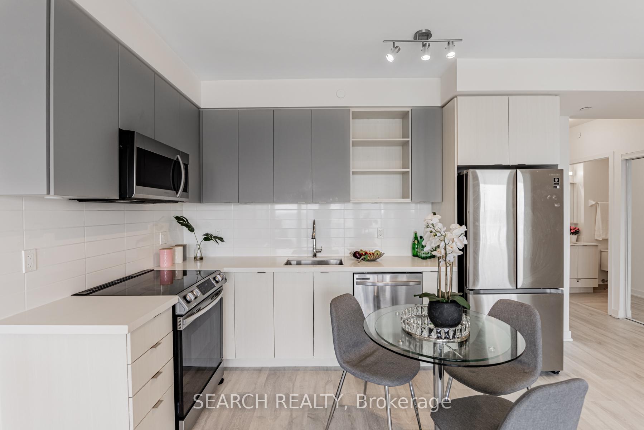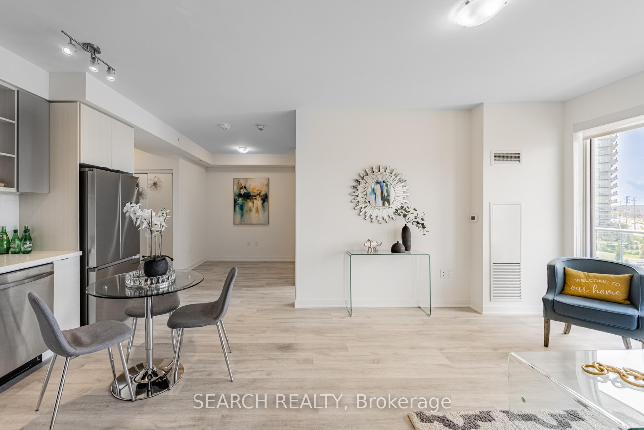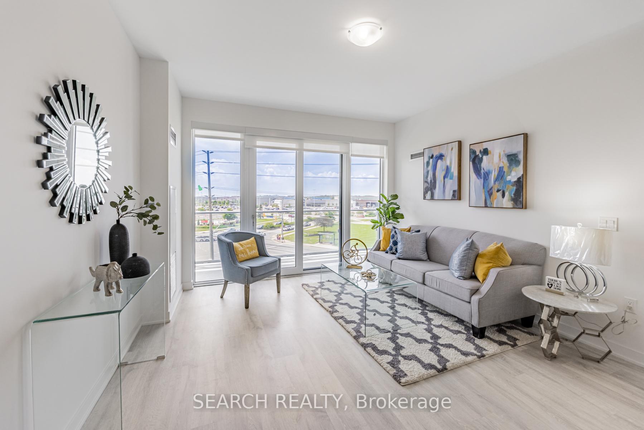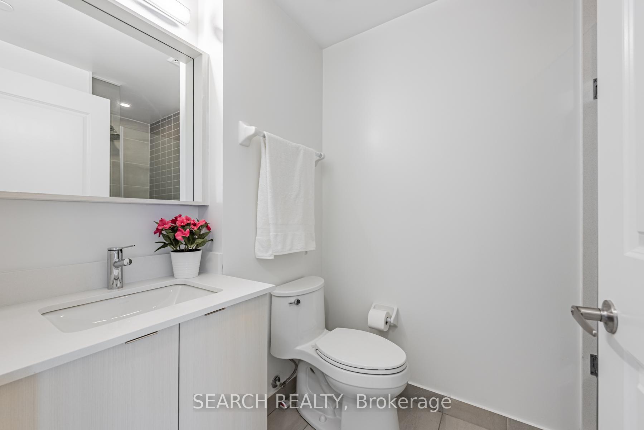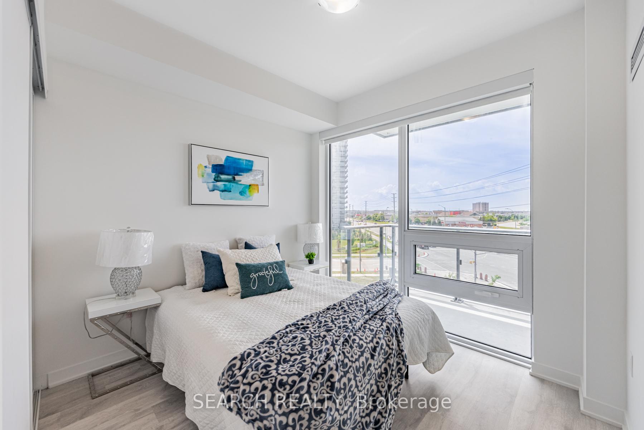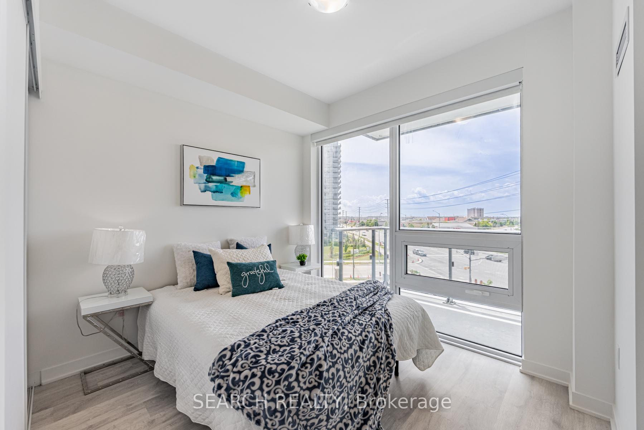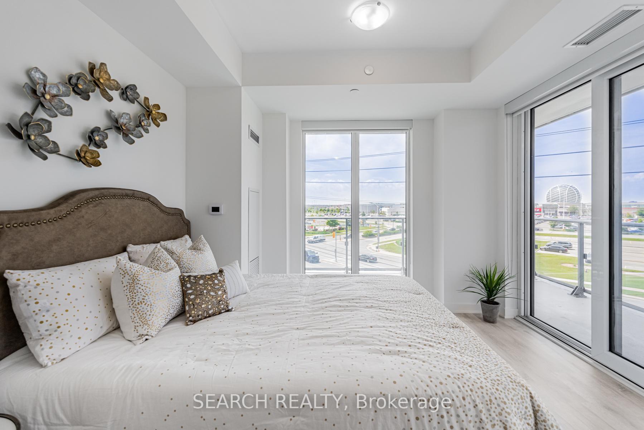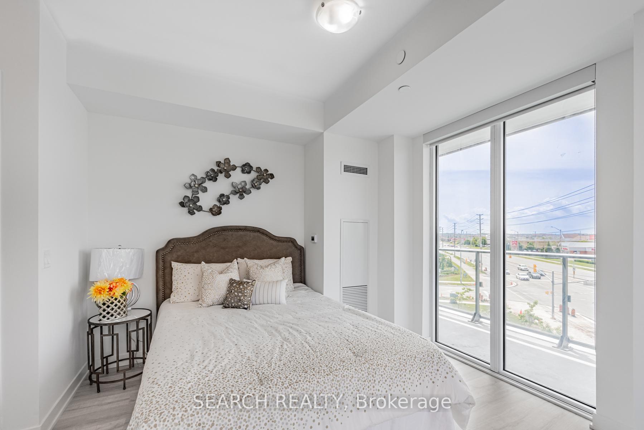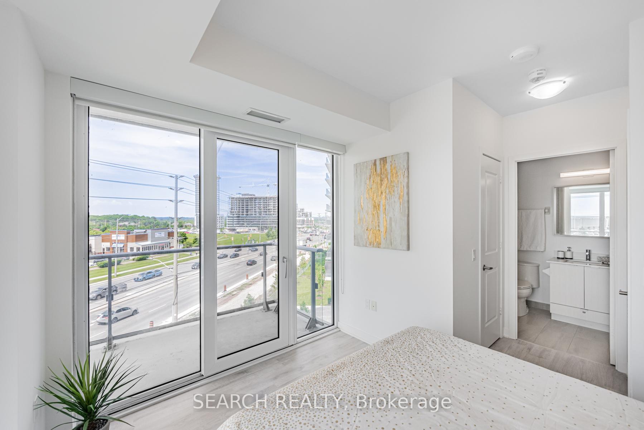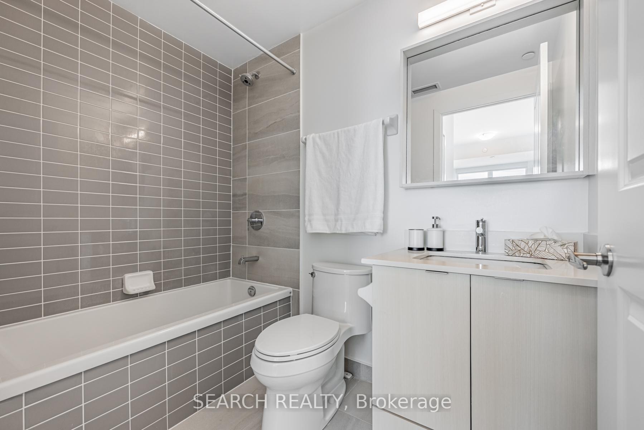$3,000
Available - For Rent
Listing ID: W12212371
4655 Metcalfe Aven , Mississauga, L5M 0Z7, Peel
| SPACIOUS 880 SQ FT, 2 BR AND 2 FULL WASHROOM UNIT WITH DEN AND LARGE BALCONY WITH NORTH WEST EXPOSURE IN THE HEART OF CENTRAL ERIN MILLS. COMES WITH A LOCKER AND PARKING.WALKING DISTANCES/STEPS TO SCHOOLS, HOSPITAL, SHOPPING MALL, BUS TRANSIT, PARKS AND RESTAURANTS AND QUICK ACCESS TO HWY 403 AND QEW.LANDSCAPED GROUNDS, 24-HOUR GYM, 24-HOUR CONCIERGE, ROOF TOP POOL, TERRACE, LOUNGE, BBQS, ETC.9' SMOOTH CEILING, LAMINATE FLOORING, STONE COUNTER TOP, SS APPLIANCES, WINDOW BLINDS, WATER SENSORS IN KITCHEN, LAUNDRY AND WASHROOMS. INTERNET INCLUDED |
| Price | $3,000 |
| Taxes: | $0.00 |
| Occupancy: | Tenant |
| Address: | 4655 Metcalfe Aven , Mississauga, L5M 0Z7, Peel |
| Postal Code: | L5M 0Z7 |
| Province/State: | Peel |
| Directions/Cross Streets: | Glen Erin Dr & Eglinton Ave W |
| Level/Floor | Room | Length(ft) | Width(ft) | Descriptions | |
| Room 1 | Flat | Living Ro | 13.97 | 10.3 | Laminate, Combined w/Dining, W/O To Balcony |
| Room 2 | Flat | Dining Ro | 13.97 | 10.3 | Laminate, Combined w/Living, Combined w/Kitchen |
| Room 3 | Flat | Kitchen | 10.99 | 9.28 | Laminate, Stainless Steel Appl, Centre Island |
| Room 4 | Flat | Primary B | 11.28 | 10 | Laminate, 3 Pc Ensuite, Closet |
| Room 5 | Flat | Bedroom 2 | 10.89 | 6.79 | Laminate, Window, Closet |
| Room 6 | Flat | Den | 7.81 | 7.61 | Laminate, Open Concept |
| Washroom Type | No. of Pieces | Level |
| Washroom Type 1 | 3 | Flat |
| Washroom Type 2 | 3 | Flat |
| Washroom Type 3 | 0 | |
| Washroom Type 4 | 0 | |
| Washroom Type 5 | 0 |
| Total Area: | 0.00 |
| Approximatly Age: | 0-5 |
| Sprinklers: | Carb |
| Washrooms: | 2 |
| Heat Type: | Forced Air |
| Central Air Conditioning: | Central Air |
| Elevator Lift: | True |
| Although the information displayed is believed to be accurate, no warranties or representations are made of any kind. |
| SEARCH REALTY |
|
|

Farnaz Masoumi
Broker
Dir:
647-923-4343
Bus:
905-695-7888
Fax:
905-695-0900
| Book Showing | Email a Friend |
Jump To:
At a Glance:
| Type: | Com - Condo Apartment |
| Area: | Peel |
| Municipality: | Mississauga |
| Neighbourhood: | Erin Mills |
| Style: | Apartment |
| Approximate Age: | 0-5 |
| Beds: | 2 |
| Baths: | 2 |
| Fireplace: | N |
Locatin Map:


