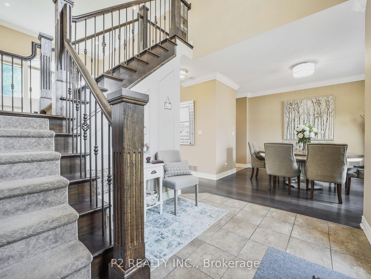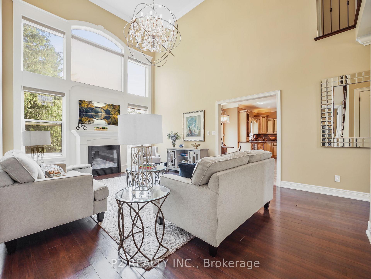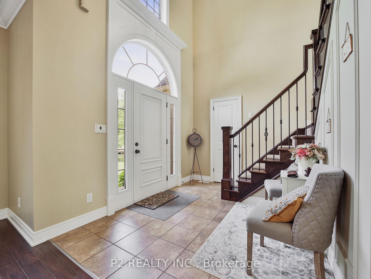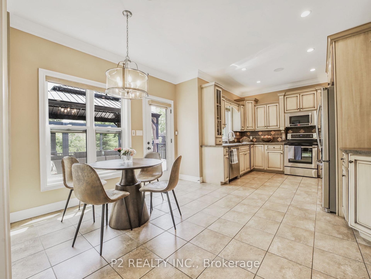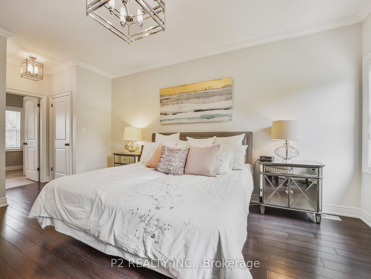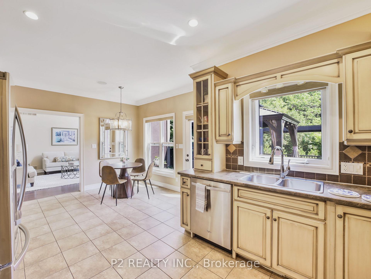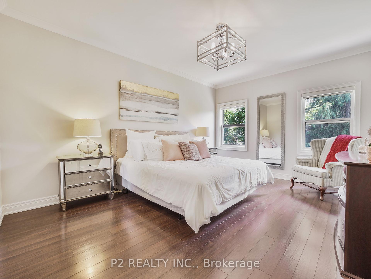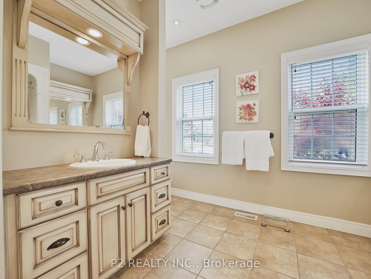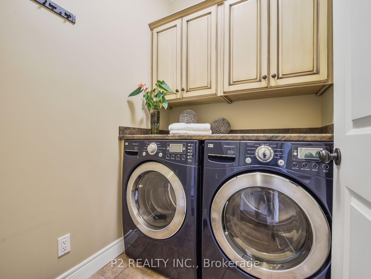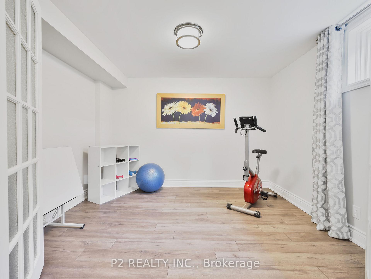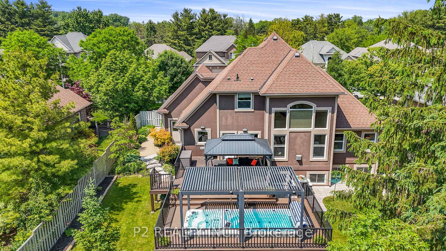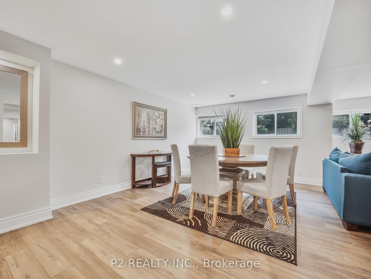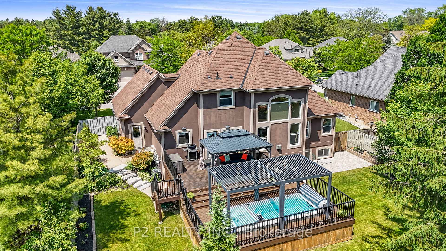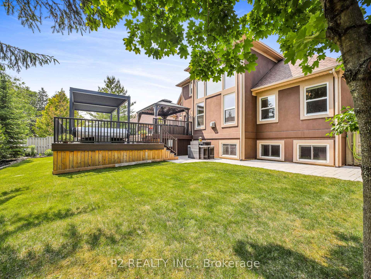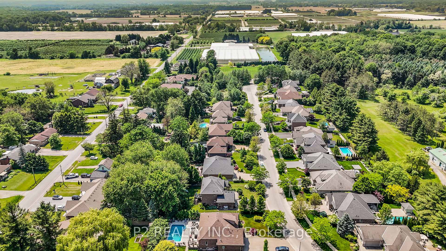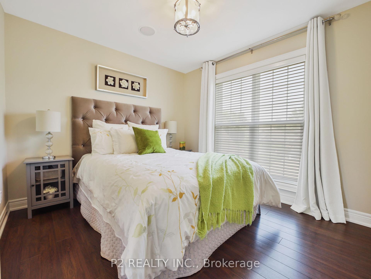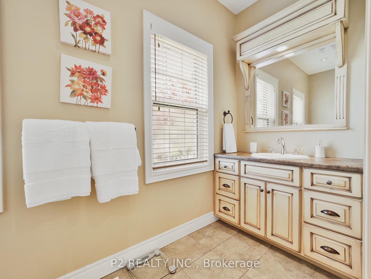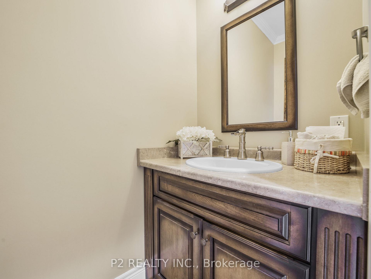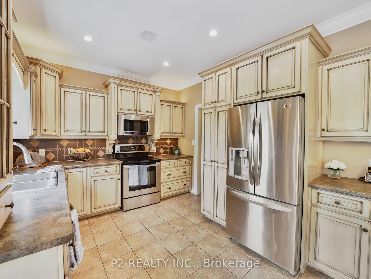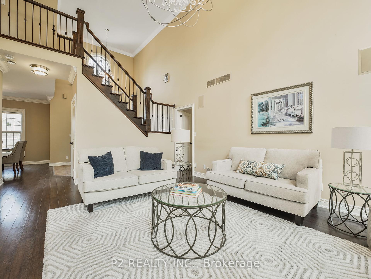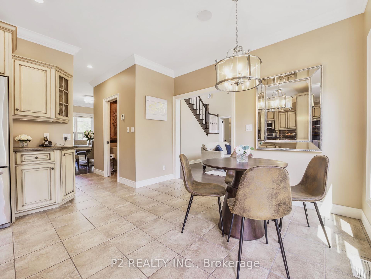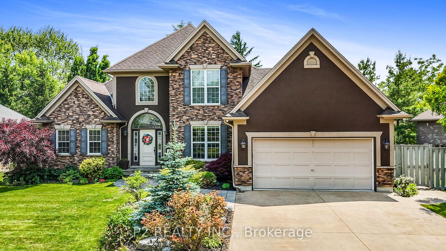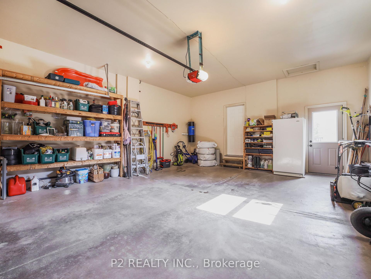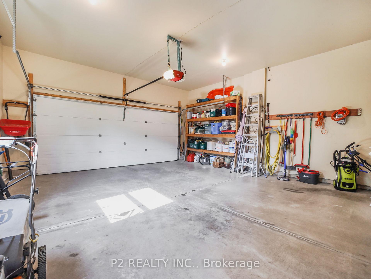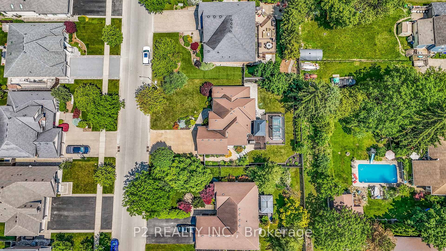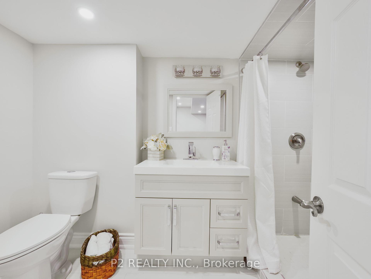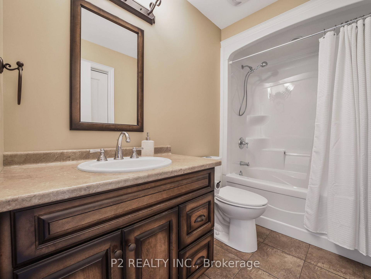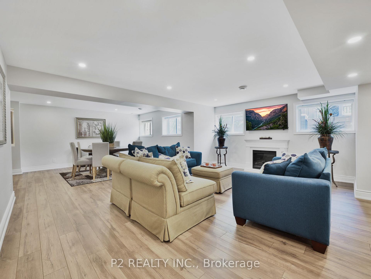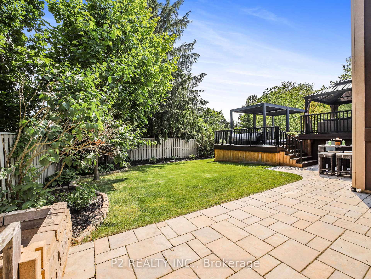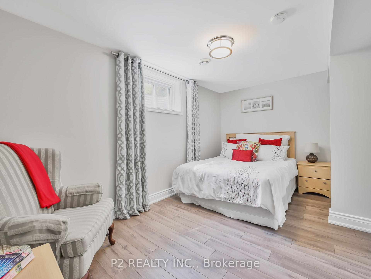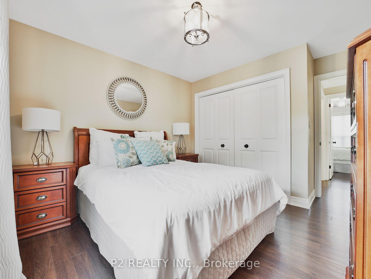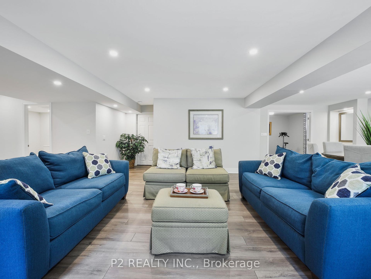$1,319,999
Available - For Sale
Listing ID: X12210892
16 Martha Cour , Pelham, L0S 1C0, Niagara
| Welcome to resort style living in this impeccably maintained 1,800 sq ft custom-built home, with premium finishes and thoughtful design throughout. The spacious main floor, includes a grand great room with soaring 20-foot ceilings and a cozy gas fireplace that creates an inviting space to relax or entertain. The eat-in kitchen flows beautifully into a formal dining room, perfect for hosting family and friends. The private main-floor primary suite features a 5-piece ensuite and separate his and hers closets, offering both comfort and practicality. One of the standout features of this property is the backyard, where over $150,000 has been invested in custom landscaping, hardscaping, and a luxurious swim spa / hot tub, perfect for year-round use. Be sure to watch the video for a closer look at this exceptional outdoor oasis.Upstairs, youll find two well-appointed bedrooms and a full bathroom, while the fully finished basement expands the living space with room for guests with an open concept design. This is a home that offers not just exceptional quality, but a lifestyle of comfort, ease, and quiet luxury. |
| Price | $1,319,999 |
| Taxes: | $6853.00 |
| Assessment Year: | 2024 |
| Occupancy: | Owner |
| Address: | 16 Martha Cour , Pelham, L0S 1C0, Niagara |
| Directions/Cross Streets: | Church St/Canboro Rd |
| Rooms: | 15 |
| Rooms +: | 3 |
| Bedrooms: | 3 |
| Bedrooms +: | 1 |
| Family Room: | F |
| Basement: | Finished |
| Level/Floor | Room | Length(ft) | Width(ft) | Descriptions | |
| Room 1 | Main | Primary B | 15.74 | 11.64 | His and Hers Closets, Closet Organizers, Walk-In Closet(s) |
| Room 2 | Main | Bathroom | 11.74 | 8.43 | 5 Pc Ensuite, Ceramic Floor, Double Sink |
| Room 3 | Main | Bathroom | 6.89 | 3.58 | 2 Pc Bath, Ceramic Floor |
| Room 4 | Main | Dining Ro | 11.91 | 10.86 | Laminate, Large Window |
| Room 5 | Main | Living Ro | 18.89 | 13.91 | Gas Fireplace, Large Window |
| Room 6 | Main | Kitchen | 19.71 | 10.5 | Ceramic Backsplash, Ceramic Floor, B/I Microwave |
| Room 7 | Main | Laundry | 5.51 | 4.99 | Ceramic Floor, Access To Garage |
| Room 8 | Second | Bedroom 2 | 10.92 | 9.45 | |
| Room 9 | Second | Bedroom 3 | 10.76 | 10.3 | |
| Room 10 | Second | Bathroom | 8.99 | 4.99 | 4 Pc Bath, Ceramic Floor, Large Closet |
| Room 11 | Basement | Bedroom 4 | 14.46 | 8.63 | |
| Room 12 | Basement | Bathroom | 9.94 | 7.12 | 4 Pc Bath, Ceramic Floor |
| Room 13 | Basement | Exercise | 10.3 | 8.1 | Laminate, French Doors |
| Room 14 | Basement | Family Ro | 34.11 | 17.52 | Above Grade Window, Combined w/Dining, Open Concept |
| Washroom Type | No. of Pieces | Level |
| Washroom Type 1 | 2 | Main |
| Washroom Type 2 | 5 | Main |
| Washroom Type 3 | 4 | Upper |
| Washroom Type 4 | 4 | Basement |
| Washroom Type 5 | 0 |
| Total Area: | 0.00 |
| Approximatly Age: | 6-15 |
| Property Type: | Detached |
| Style: | 2-Storey |
| Exterior: | Stone, Stucco (Plaster) |
| Garage Type: | Attached |
| (Parking/)Drive: | Private Do |
| Drive Parking Spaces: | 4 |
| Park #1 | |
| Parking Type: | Private Do |
| Park #2 | |
| Parking Type: | Private Do |
| Pool: | Other |
| Other Structures: | Gazebo |
| Approximatly Age: | 6-15 |
| Approximatly Square Footage: | 1500-2000 |
| Property Features: | Fenced Yard |
| CAC Included: | N |
| Water Included: | N |
| Cabel TV Included: | N |
| Common Elements Included: | N |
| Heat Included: | N |
| Parking Included: | N |
| Condo Tax Included: | N |
| Building Insurance Included: | N |
| Fireplace/Stove: | Y |
| Heat Type: | Forced Air |
| Central Air Conditioning: | Central Air |
| Central Vac: | Y |
| Laundry Level: | Syste |
| Ensuite Laundry: | F |
| Sewers: | Sewer |
| Utilities-Cable: | Y |
| Utilities-Hydro: | Y |
$
%
Years
This calculator is for demonstration purposes only. Always consult a professional
financial advisor before making personal financial decisions.
| Although the information displayed is believed to be accurate, no warranties or representations are made of any kind. |
| P2 REALTY INC. |
|
|

Farnaz Masoumi
Broker
Dir:
647-923-4343
Bus:
905-695-7888
Fax:
905-695-0900
| Book Showing | Email a Friend |
Jump To:
At a Glance:
| Type: | Freehold - Detached |
| Area: | Niagara |
| Municipality: | Pelham |
| Neighbourhood: | 664 - Fenwick |
| Style: | 2-Storey |
| Approximate Age: | 6-15 |
| Tax: | $6,853 |
| Beds: | 3+1 |
| Baths: | 4 |
| Fireplace: | Y |
| Pool: | Other |
Locatin Map:
Payment Calculator:

