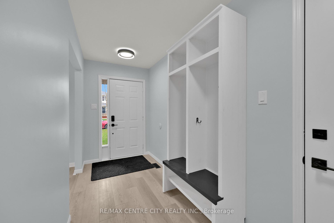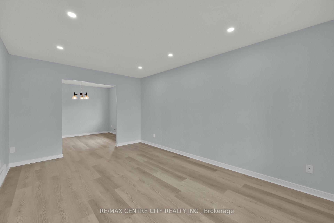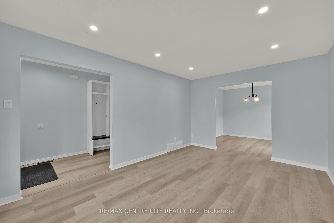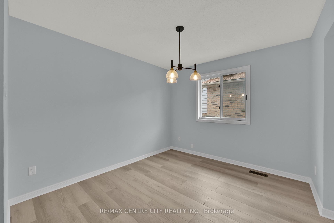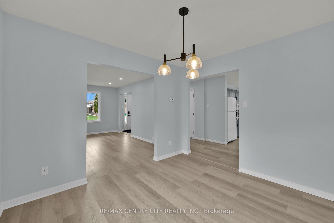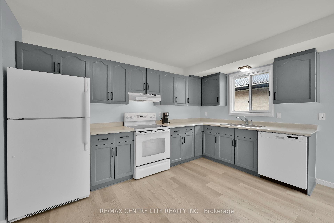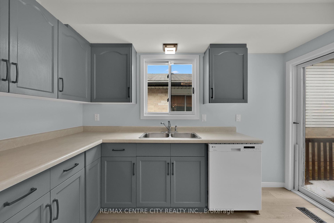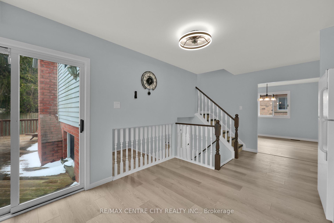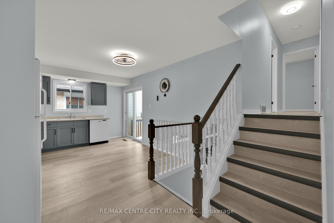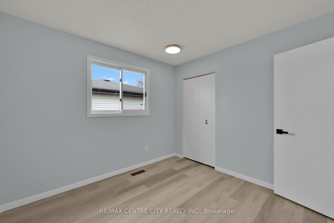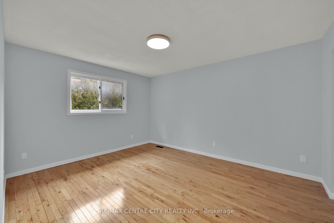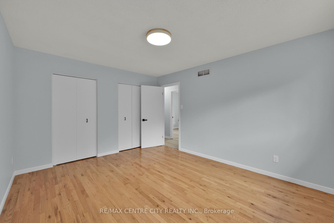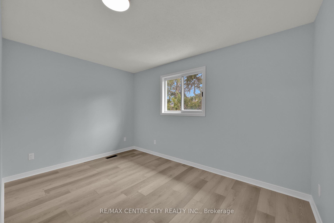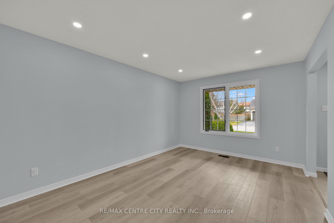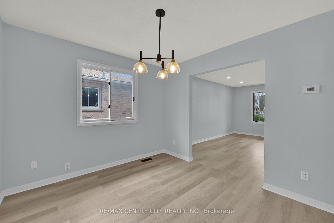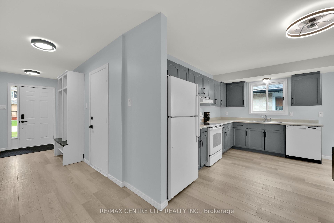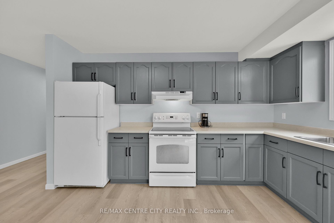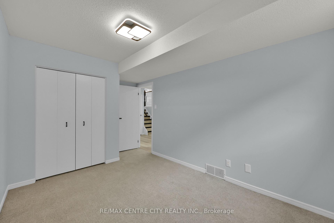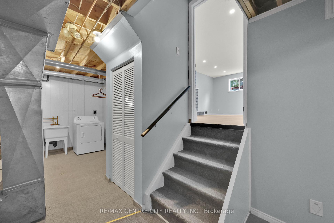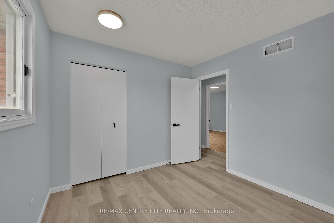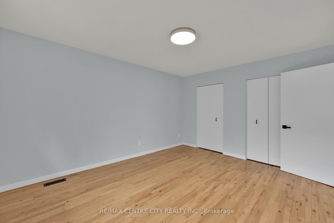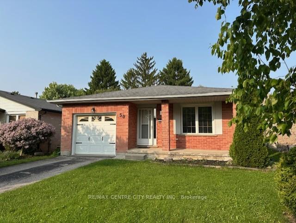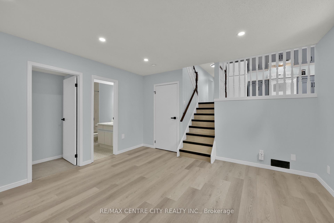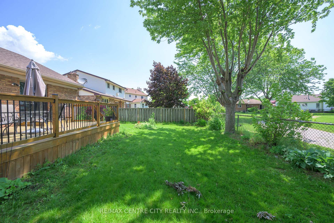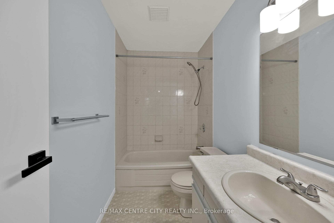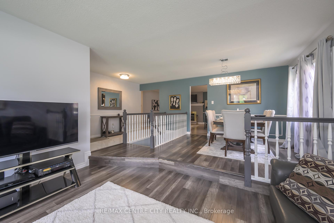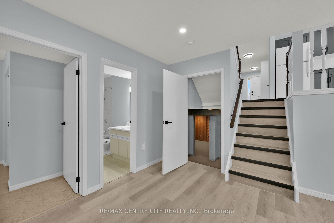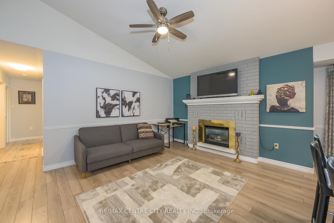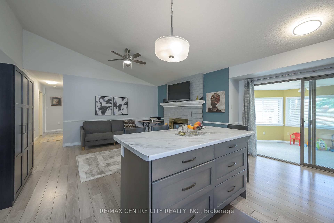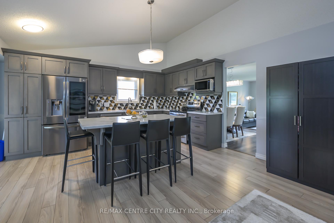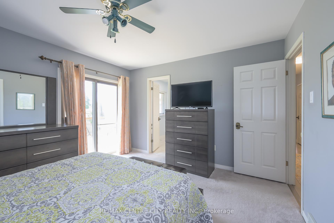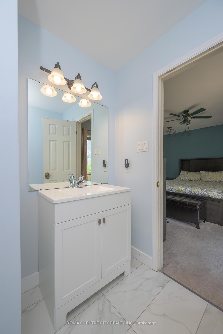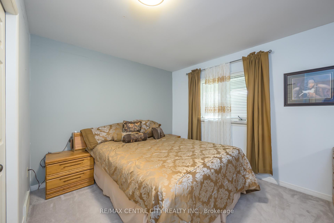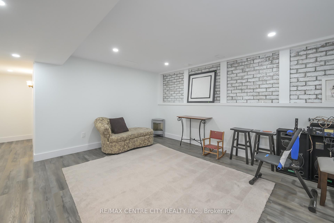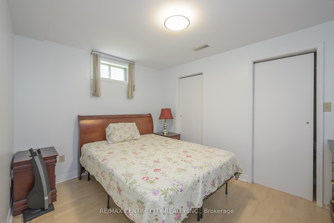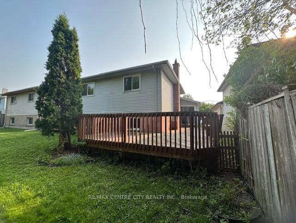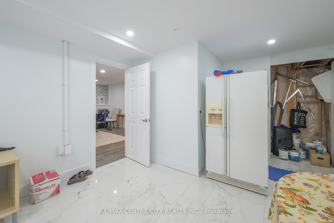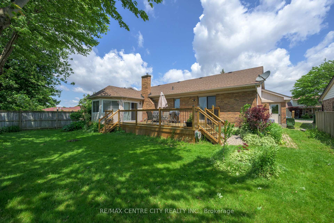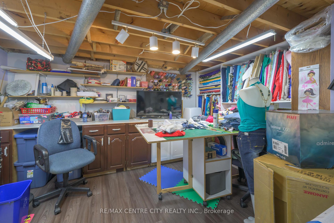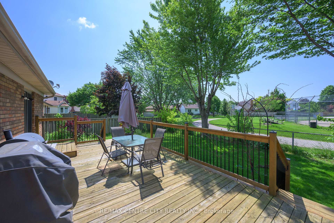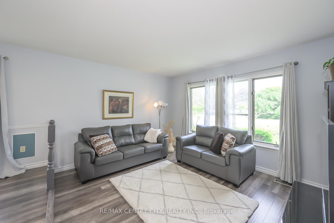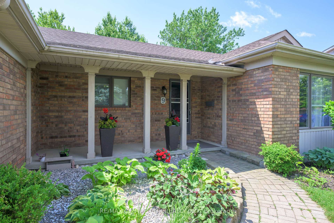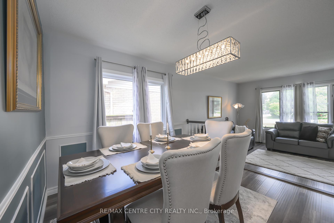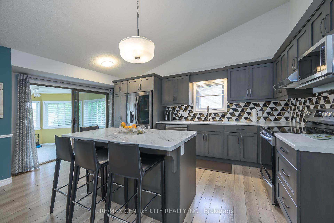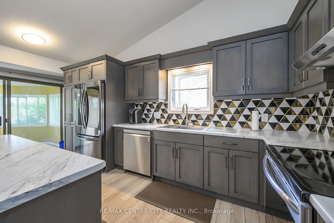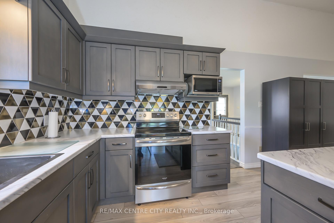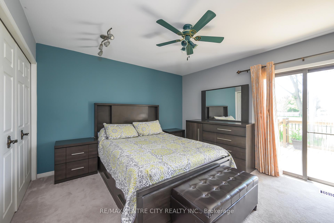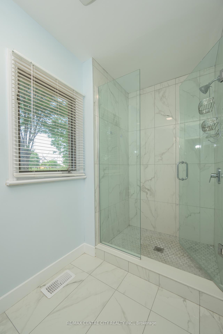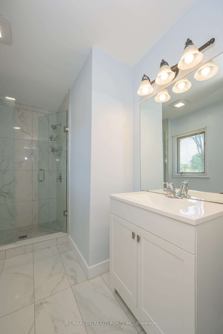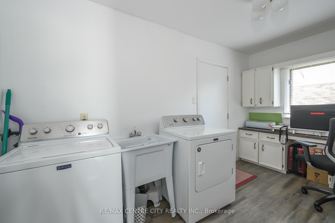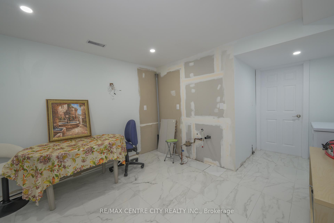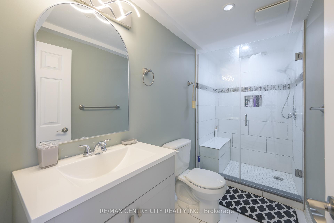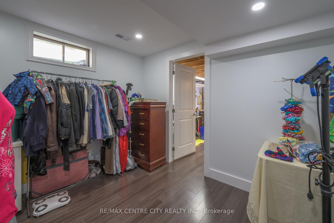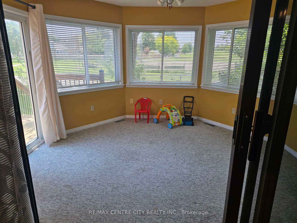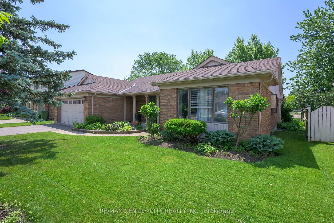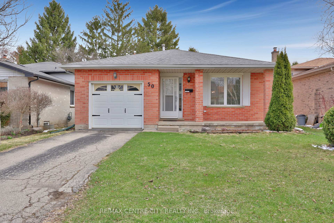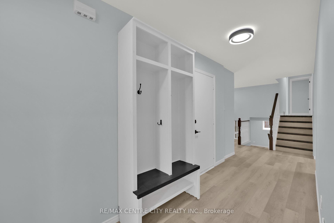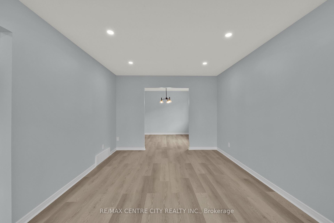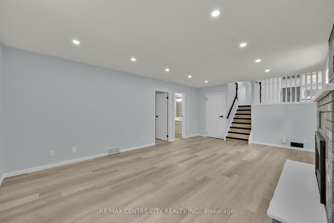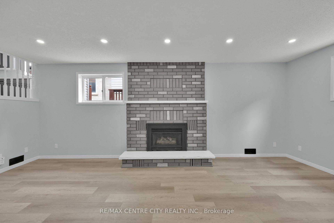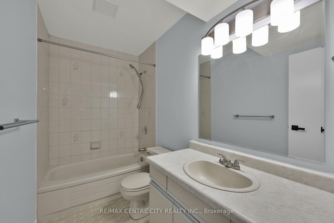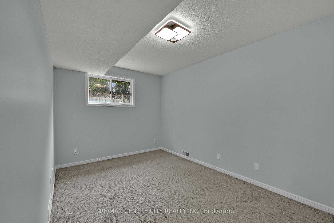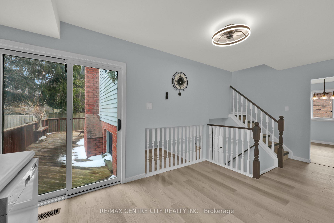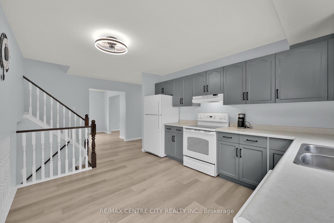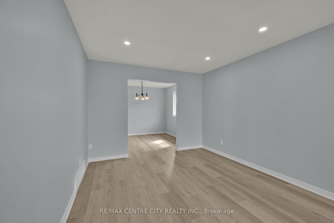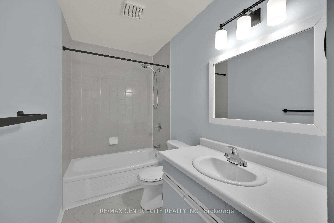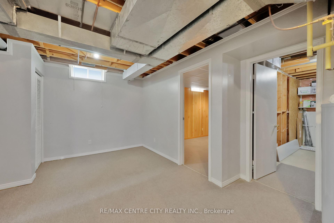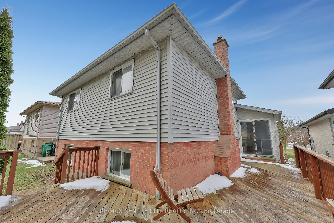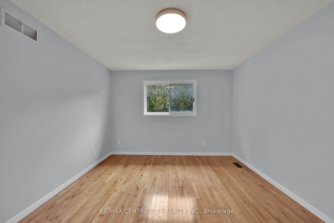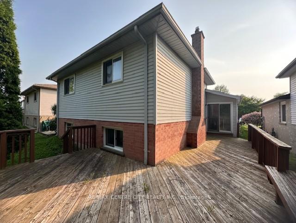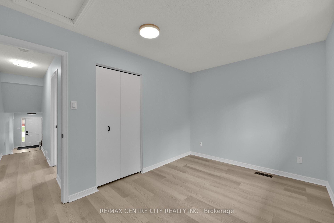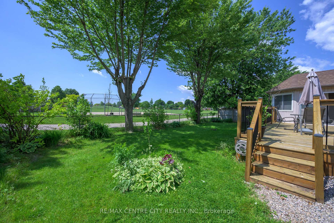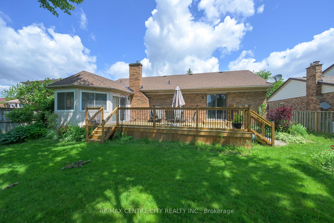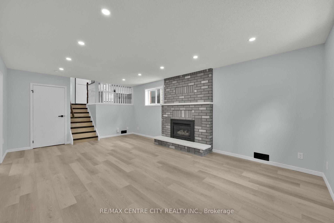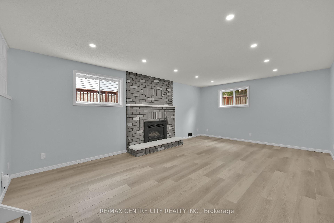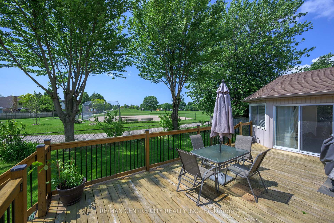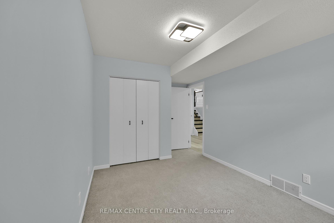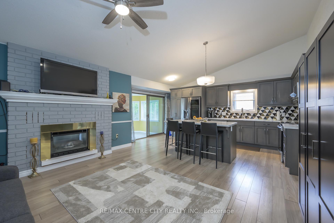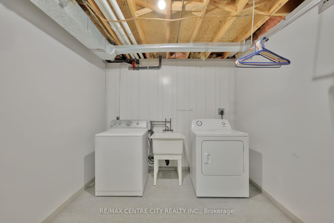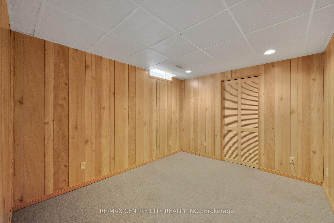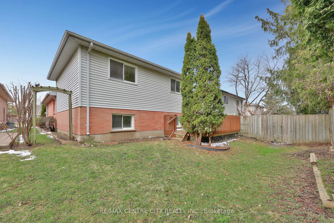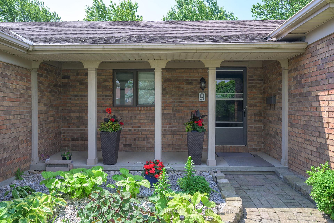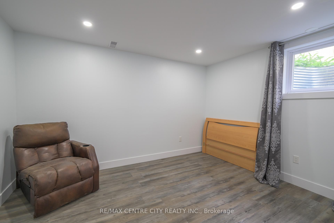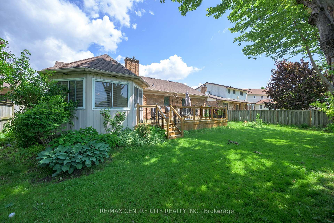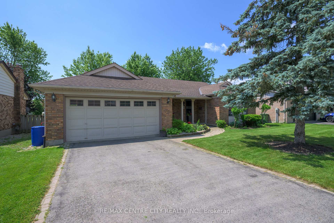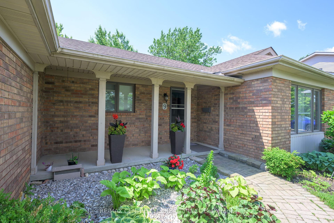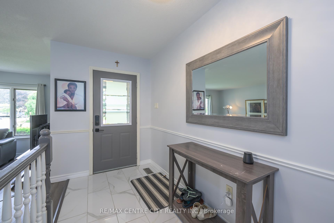$669,900
Available - For Sale
Listing ID: X12213298
9 Bonnie Plac , St. Thomas, N5R 5W3, Elgin
| A home is a story from its beginnings to the people who filled its rooms, and the walls that recorded their lives. Here is the story of 9 Bonnie Place....I am a one floor home with a lovely story. My current owner is an amazing seamstress who purchased me about seven years ago. She and her husband chose me thinking St. Thomas would be an ideal community to retire to. Now, with a change in her personal situation, she wishes to be closer to to her two daughters and her grandchildren. My rooms are an expression of comfort and style suitable for a growing family or one that is downsizing. All three of my bathrooms are updated with a taste for the contemporary, as well as the kitchen. The dining room radiates an intimate luxury. I have plenty of good looks all around, from a lovely landscaped street view to a deck that extends beyond a cozy octagonal sunroom overlooking a sea of green and a community park with ball diamond. I have more space that you may imagine at first sight with ample rooms including a craft room and option for a granny suite. I look forward to a new chapter with my next owner. Is it you |
| Price | $669,900 |
| Taxes: | $4476.00 |
| Assessment Year: | 2025 |
| Occupancy: | Owner |
| Address: | 9 Bonnie Plac , St. Thomas, N5R 5W3, Elgin |
| Directions/Cross Streets: | Chestnut St & Stokes Rd |
| Rooms: | 17 |
| Bedrooms: | 2 |
| Bedrooms +: | 2 |
| Family Room: | T |
| Basement: | Full, Finished |
| Level/Floor | Room | Length(ft) | Width(ft) | Descriptions | |
| Room 1 | Main | Living Ro | 13.97 | 11.97 | |
| Room 2 | Main | Dining Ro | 11.22 | 10.4 | |
| Room 3 | Main | Kitchen | 17.22 | 9.68 | |
| Room 4 | Main | Family Ro | 15.32 | 11.48 | |
| Room 5 | Main | Sunroom | 13.35 | 12.4 | |
| Room 6 | Main | Primary B | 13.15 | 12.14 | |
| Room 7 | Main | Bedroom 2 | 12.4 | 12.07 | |
| Room 8 | Main | Laundry | 13.32 | 7.05 | |
| Room 9 | Lower | Recreatio | 14.89 | 15.45 | |
| Room 10 | Lower | Bedroom 3 | 12.17 | 9.74 | |
| Room 11 | Lower | Bedroom 4 | 9.97 | 9.22 | |
| Room 12 | Lower | Office | 10.59 | 10.07 | |
| Room 13 | Lower | Workshop | 13.22 | 11.28 | |
| Room 14 | Lower | Utility R | 11.61 | 10.96 | |
| Room 15 | Main | Bathroom |
| Washroom Type | No. of Pieces | Level |
| Washroom Type 1 | 3 | Main |
| Washroom Type 2 | 4 | Main |
| Washroom Type 3 | 3 | Lower |
| Washroom Type 4 | 0 | |
| Washroom Type 5 | 0 |
| Total Area: | 0.00 |
| Approximatly Age: | 31-50 |
| Property Type: | Detached |
| Style: | Bungalow |
| Exterior: | Brick, Vinyl Siding |
| Garage Type: | Attached |
| (Parking/)Drive: | Private Do |
| Drive Parking Spaces: | 2 |
| Park #1 | |
| Parking Type: | Private Do |
| Park #2 | |
| Parking Type: | Private Do |
| Pool: | None |
| Approximatly Age: | 31-50 |
| Approximatly Square Footage: | 1100-1500 |
| Property Features: | Fenced Yard, Library |
| CAC Included: | N |
| Water Included: | N |
| Cabel TV Included: | N |
| Common Elements Included: | N |
| Heat Included: | N |
| Parking Included: | N |
| Condo Tax Included: | N |
| Building Insurance Included: | N |
| Fireplace/Stove: | Y |
| Heat Type: | Forced Air |
| Central Air Conditioning: | Central Air |
| Central Vac: | N |
| Laundry Level: | Syste |
| Ensuite Laundry: | F |
| Elevator Lift: | False |
| Sewers: | Sewer |
| Water: | None |
| Water Supply Types: | None |
| Utilities-Cable: | A |
| Utilities-Hydro: | Y |
$
%
Years
This calculator is for demonstration purposes only. Always consult a professional
financial advisor before making personal financial decisions.
| Although the information displayed is believed to be accurate, no warranties or representations are made of any kind. |
| RE/MAX CENTRE CITY REALTY INC. |
|
|

Farnaz Masoumi
Broker
Dir:
647-923-4343
Bus:
905-695-7888
Fax:
905-695-0900
| Book Showing | Email a Friend |
Jump To:
At a Glance:
| Type: | Freehold - Detached |
| Area: | Elgin |
| Municipality: | St. Thomas |
| Neighbourhood: | St. Thomas |
| Style: | Bungalow |
| Approximate Age: | 31-50 |
| Tax: | $4,476 |
| Beds: | 2+2 |
| Baths: | 3 |
| Fireplace: | Y |
| Pool: | None |
Locatin Map:
Payment Calculator:

