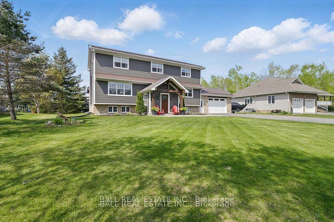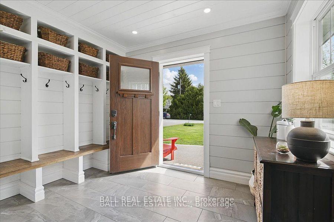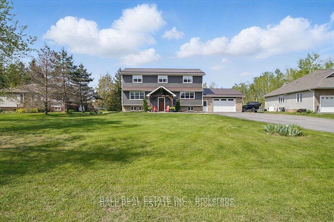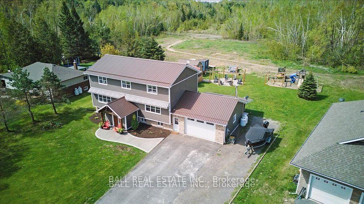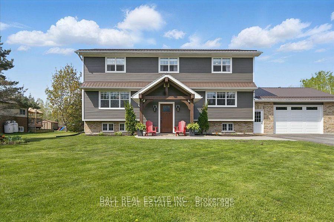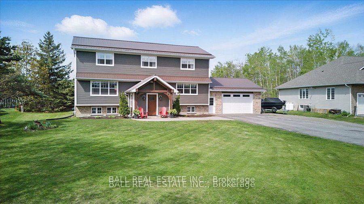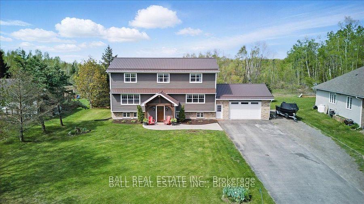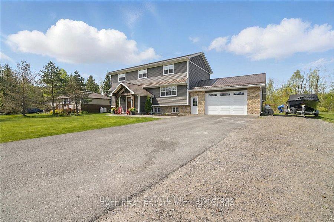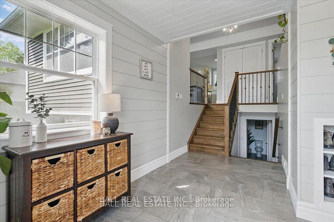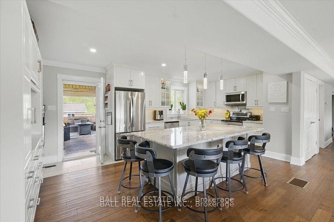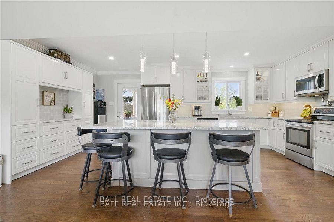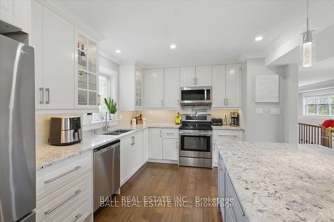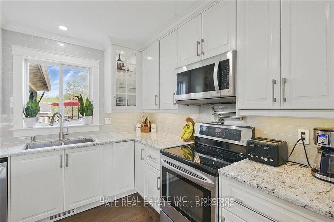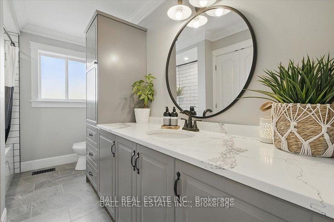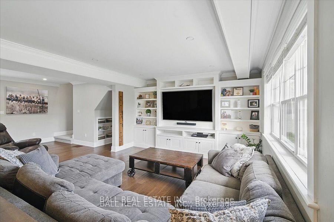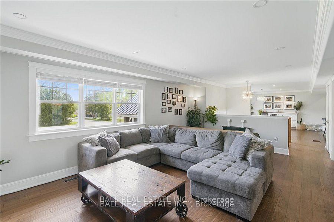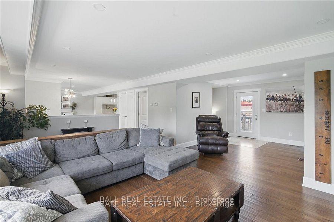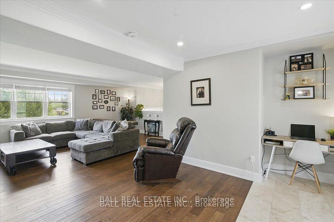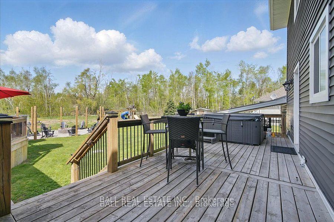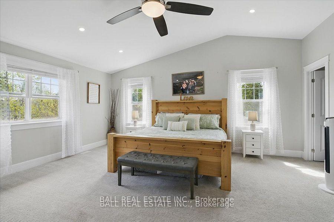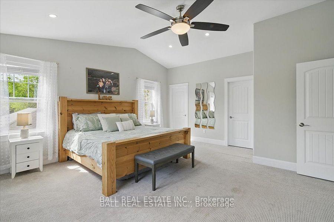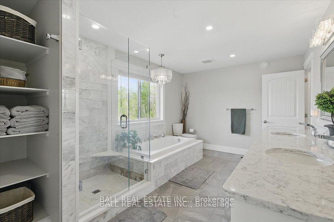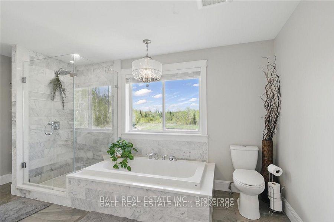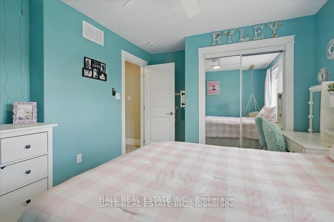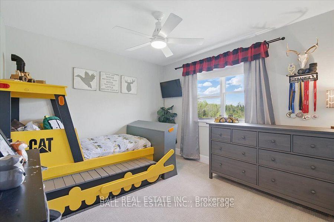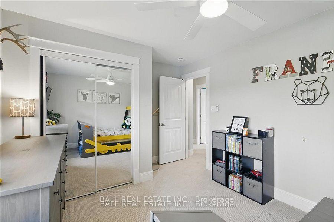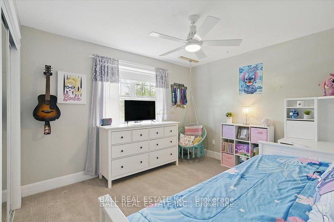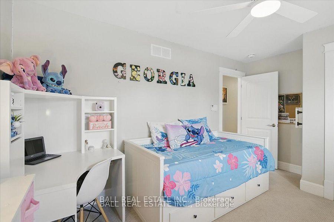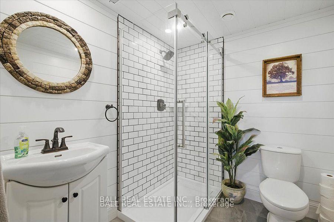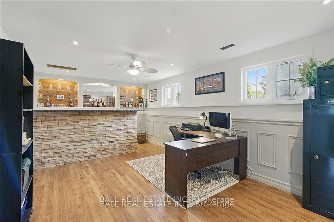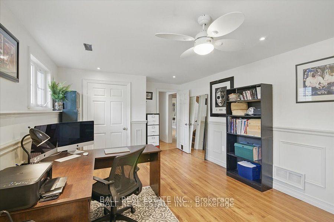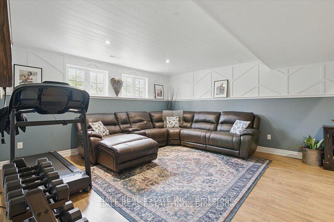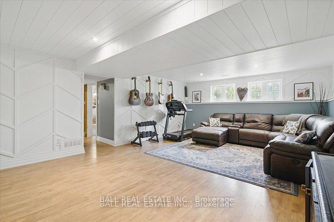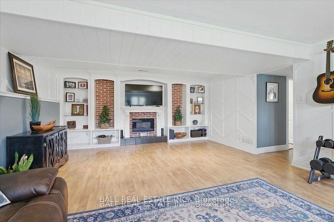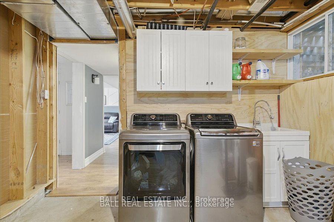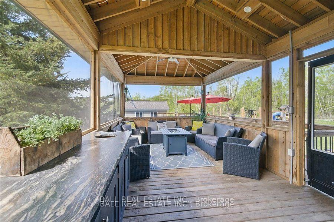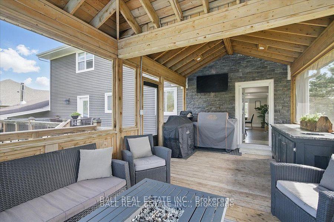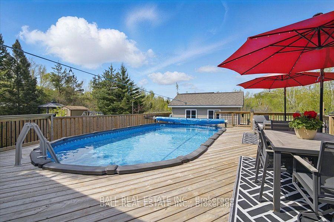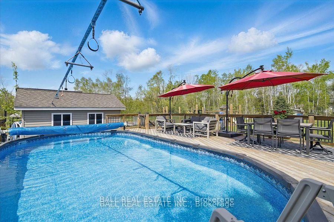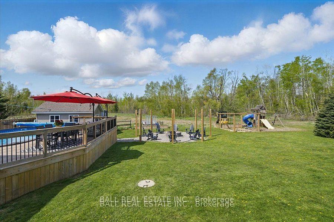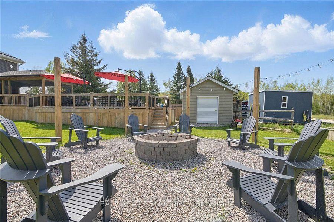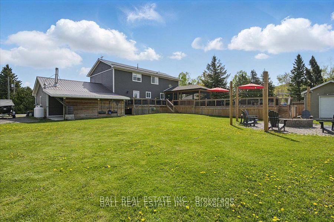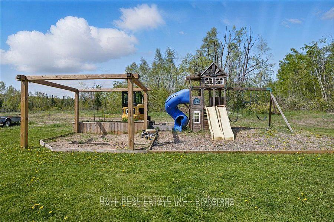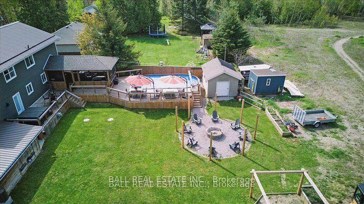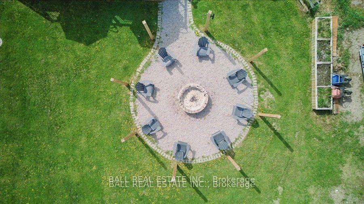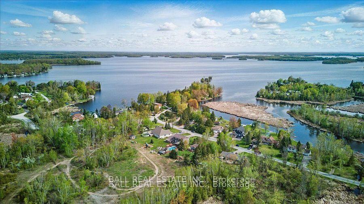$1,195,000
Available - For Sale
Listing ID: X12213363
1324 Young's Cove Road , Selwyn, K0L 1T0, Peterborough
| Welcome to this beautifully renovated 4+1 bedroom, 3-bathroom, two-storey home in Ennismore. Fully updated in 2018, this home features high-quality upgrades throughout, including a durable steel roof, energy-efficient windows, new furnace and A/C, modern kitchen and bathrooms, and gleaming hardwood floors. Step outside to a private backyard oasis complete with an above-ground pool, relaxing hot tub, and scenic views that back onto tranquil green space. The exterior also includes a heated 2 car garage and a paved driveway for your convenience. Located in a sought-after neighborhood, this property offers deeded access to Buckhorn Lake and the Trent Severn Waterway perfect for boating, fishing, or simply enjoying lakeside living. This is a rare opportunity to own a move-in ready home in one of Ennismore's most desirable locations. This is truly a must-see! |
| Price | $1,195,000 |
| Taxes: | $3683.00 |
| Occupancy: | Owner |
| Address: | 1324 Young's Cove Road , Selwyn, K0L 1T0, Peterborough |
| Acreage: | < .50 |
| Directions/Cross Streets: | Tipperary |
| Rooms: | 7 |
| Rooms +: | 3 |
| Bedrooms: | 4 |
| Bedrooms +: | 1 |
| Family Room: | T |
| Basement: | Full, Finished |
| Level/Floor | Room | Length(ft) | Width(ft) | Descriptions | |
| Room 1 | Main | Kitchen | 19.61 | 11.81 | |
| Room 2 | Main | Dining Ro | 16.17 | 13.25 | |
| Room 3 | Main | Living Ro | 21.42 | 24.99 | |
| Room 4 | Main | Foyer | 10.23 | 13.35 | |
| Room 5 | Main | Bathroom | 7.81 | 11.58 | 3 Pc Bath |
| Room 6 | Second | Primary B | 16.24 | 18.3 | |
| Room 7 | Second | Bedroom 2 | 13.97 | 10.59 | |
| Room 8 | Second | Bedroom 3 | 13.78 | 10.59 | |
| Room 9 | Second | Bedroom 4 | 13.78 | 10.17 | |
| Room 10 | Second | Bathroom | 14.92 | 10.2 | 5 Pc Bath |
| Room 11 | Basement | Family Ro | 15.25 | 22.99 | |
| Room 12 | Basement | Utility R | 21.45 | 10.96 | |
| Room 13 | Basement | Other | 16.33 | 11.74 | |
| Room 14 | Basement | Bathroom | 6.66 | 7.61 | 3 Pc Bath |
| Washroom Type | No. of Pieces | Level |
| Washroom Type 1 | 3 | Main |
| Washroom Type 2 | 5 | Second |
| Washroom Type 3 | 3 | Basement |
| Washroom Type 4 | 0 | |
| Washroom Type 5 | 0 |
| Total Area: | 0.00 |
| Property Type: | Detached |
| Style: | Bungalow-Raised |
| Exterior: | Brick, Vinyl Siding |
| Garage Type: | Attached |
| (Parking/)Drive: | Private Do |
| Drive Parking Spaces: | 6 |
| Park #1 | |
| Parking Type: | Private Do |
| Park #2 | |
| Parking Type: | Private Do |
| Pool: | Above Gr |
| Other Structures: | Shed |
| Approximatly Square Footage: | 2000-2500 |
| Property Features: | Lake Access |
| CAC Included: | N |
| Water Included: | N |
| Cabel TV Included: | N |
| Common Elements Included: | N |
| Heat Included: | N |
| Parking Included: | N |
| Condo Tax Included: | N |
| Building Insurance Included: | N |
| Fireplace/Stove: | N |
| Heat Type: | Forced Air |
| Central Air Conditioning: | Central Air |
| Central Vac: | N |
| Laundry Level: | Syste |
| Ensuite Laundry: | F |
| Sewers: | Septic |
| Water: | Drilled W |
| Water Supply Types: | Drilled Well |
| Utilities-Hydro: | Y |
$
%
Years
This calculator is for demonstration purposes only. Always consult a professional
financial advisor before making personal financial decisions.
| Although the information displayed is believed to be accurate, no warranties or representations are made of any kind. |
| BALL REAL ESTATE INC. |
|
|

Farnaz Masoumi
Broker
Dir:
647-923-4343
Bus:
905-695-7888
Fax:
905-695-0900
| Virtual Tour | Book Showing | Email a Friend |
Jump To:
At a Glance:
| Type: | Freehold - Detached |
| Area: | Peterborough |
| Municipality: | Selwyn |
| Neighbourhood: | Selwyn |
| Style: | Bungalow-Raised |
| Tax: | $3,683 |
| Beds: | 4+1 |
| Baths: | 3 |
| Fireplace: | N |
| Pool: | Above Gr |
Locatin Map:
Payment Calculator:

