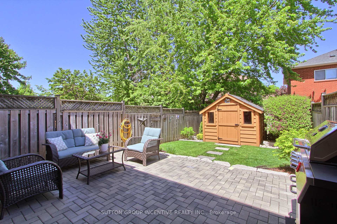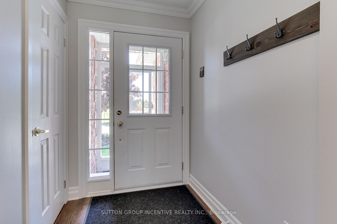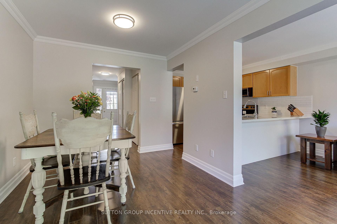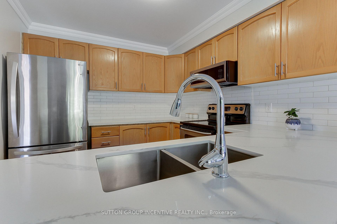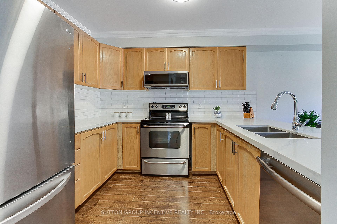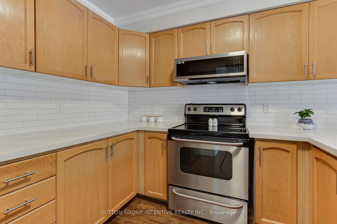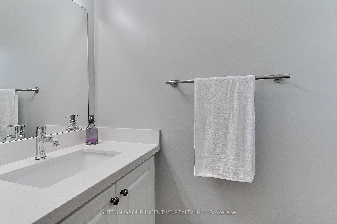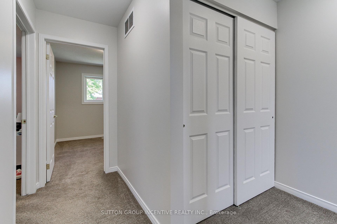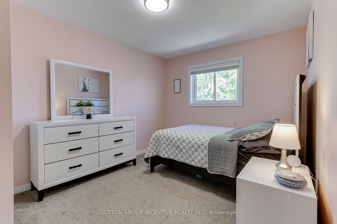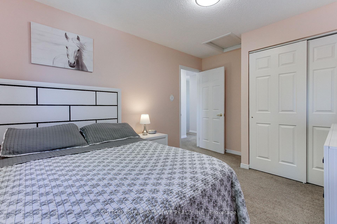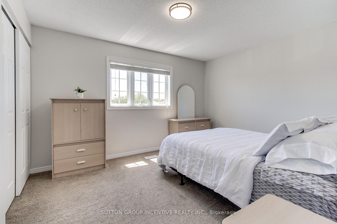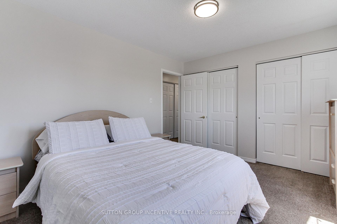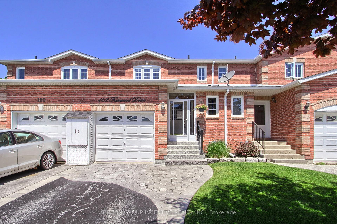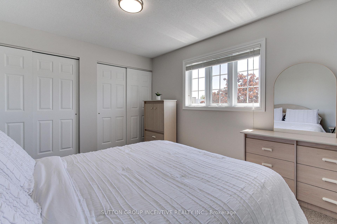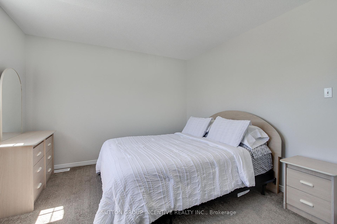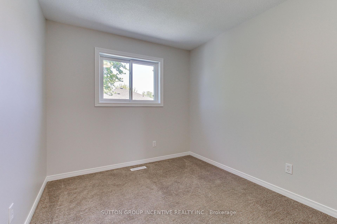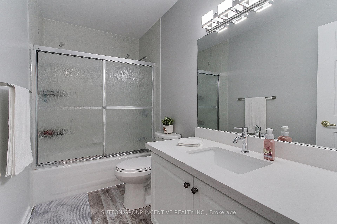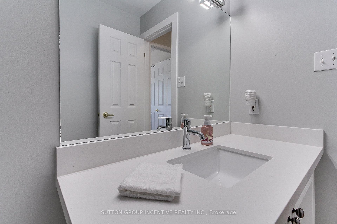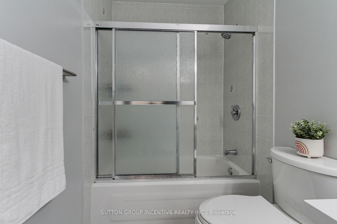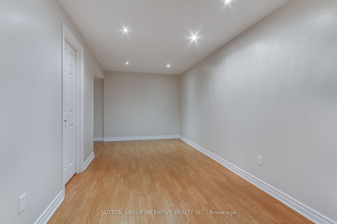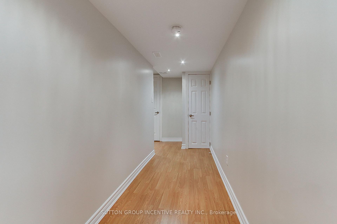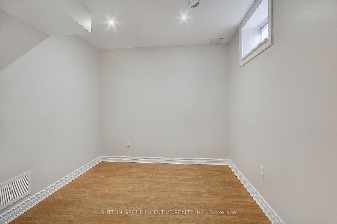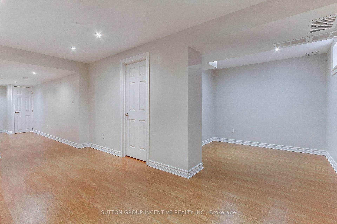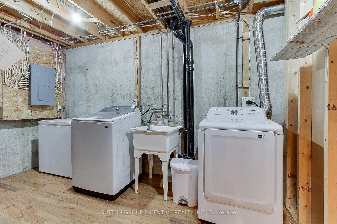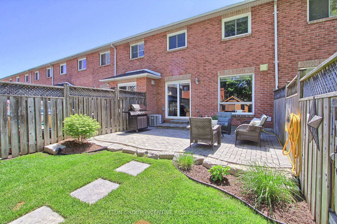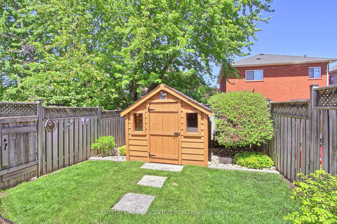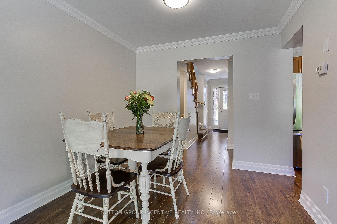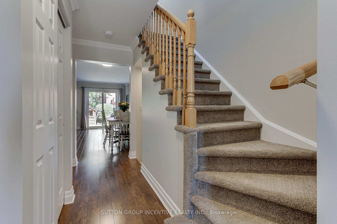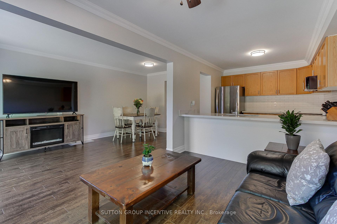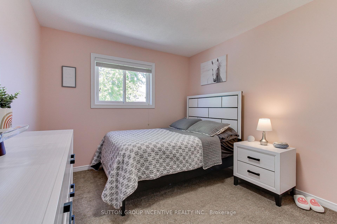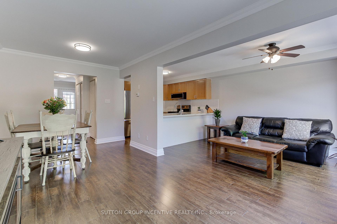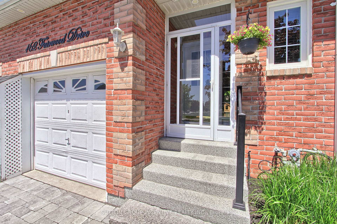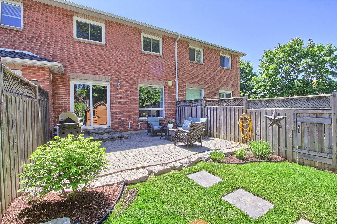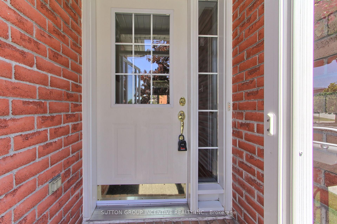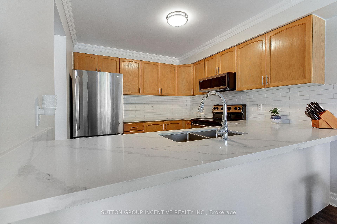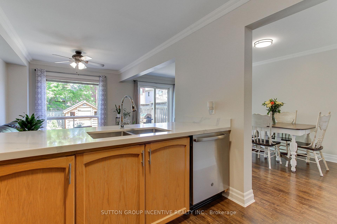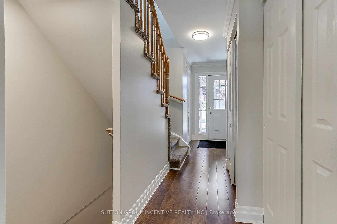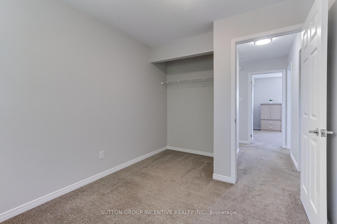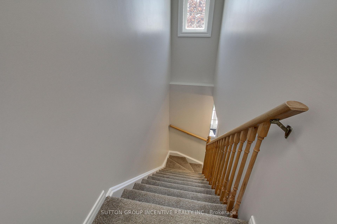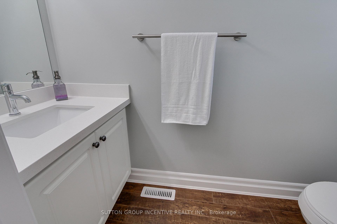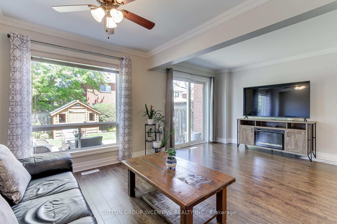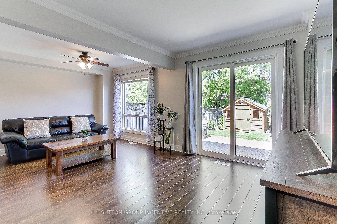$724,900
Available - For Sale
Listing ID: N12179490
162 Fairwood Driv , Georgina, L4P 3Y3, York
| See yourself entertaining in this fab backyard! Absolute gem of a townhome - shows like new! Well maintained and lovingly cared for inside and out! Updates include kitchen, bathrooms, freshly painted throughout, Smartly planned kitchen with an abundance of cabinets, quartz countertops - open concept overlooking living/dining! Large, bright window plus walk-out to large interlock patio and beautiful entertaining backyard! 3 Spacious bedrooms, large closets including downstairs split to accommodate coats and pantry items! everything at your fingertips! Finished basement compiles rec room, office nook and large combination laundry/furnace! Cozy vestibule to keep the winter winds/snow out! This is your new home and you're going to love it! LOCATION! LOCATION! LOCATION! |
| Price | $724,900 |
| Taxes: | $3541.00 |
| Occupancy: | Owner |
| Address: | 162 Fairwood Driv , Georgina, L4P 3Y3, York |
| Directions/Cross Streets: | Woodbine/Dovedale |
| Rooms: | 6 |
| Rooms +: | 1 |
| Bedrooms: | 3 |
| Bedrooms +: | 0 |
| Family Room: | F |
| Basement: | Finished, Full |
| Level/Floor | Room | Length(ft) | Width(ft) | Descriptions | |
| Room 1 | Main | Living Ro | 19.19 | 11.97 | Combined w/Dining, Laminate, Large Window |
| Room 2 | Main | Dining Ro | Combined w/Living, Laminate, Walk-Out | ||
| Room 3 | Main | Kitchen | 9.97 | 9.35 | Laminate, Quartz Counter, Ceramic Backsplash |
| Room 4 | Main | Powder Ro | Updated, Laminate, Quartz Counter | ||
| Room 5 | Second | Primary B | 12.99 | 10.99 | Broadloom, His and Hers Closets, Large Window |
| Room 6 | Second | Bedroom 2 | 10.69 | 9.97 | Broadloom, Double Closet |
| Room 7 | Second | Bedroom 3 | 10.69 | 8.79 | Broadloom, Large Closet |
| Room 8 | Second | Bathroom | 4 Pc Bath, Laminate, Quartz Counter | ||
| Room 9 | Lower | Recreatio | 17.32 | 8.23 | Laminate, Open Concept |
| Room 10 | Basement | Office | 8.82 | 8.23 | Laminate |
| Room 11 | Basement | Utility R | 12.82 | 9.87 | Combined w/Laundry, Laminate, Above Grade Window |
| Washroom Type | No. of Pieces | Level |
| Washroom Type 1 | 2 | Main |
| Washroom Type 2 | 4 | Second |
| Washroom Type 3 | 0 | |
| Washroom Type 4 | 0 | |
| Washroom Type 5 | 0 |
| Total Area: | 0.00 |
| Property Type: | Att/Row/Townhouse |
| Style: | 2-Storey |
| Exterior: | Brick |
| Garage Type: | Attached |
| Drive Parking Spaces: | 2 |
| Pool: | None |
| Approximatly Square Footage: | 1100-1500 |
| CAC Included: | N |
| Water Included: | N |
| Cabel TV Included: | N |
| Common Elements Included: | N |
| Heat Included: | N |
| Parking Included: | N |
| Condo Tax Included: | N |
| Building Insurance Included: | N |
| Fireplace/Stove: | N |
| Heat Type: | Forced Air |
| Central Air Conditioning: | Central Air |
| Central Vac: | N |
| Laundry Level: | Syste |
| Ensuite Laundry: | F |
| Sewers: | Sewer |
$
%
Years
This calculator is for demonstration purposes only. Always consult a professional
financial advisor before making personal financial decisions.
| Although the information displayed is believed to be accurate, no warranties or representations are made of any kind. |
| SUTTON GROUP INCENTIVE REALTY INC. |
|
|

Farnaz Masoumi
Broker
Dir:
647-923-4343
Bus:
905-695-7888
Fax:
905-695-0900
| Virtual Tour | Book Showing | Email a Friend |
Jump To:
At a Glance:
| Type: | Freehold - Att/Row/Townhouse |
| Area: | York |
| Municipality: | Georgina |
| Neighbourhood: | Keswick South |
| Style: | 2-Storey |
| Tax: | $3,541 |
| Beds: | 3 |
| Baths: | 2 |
| Fireplace: | N |
| Pool: | None |
Locatin Map:
Payment Calculator:

