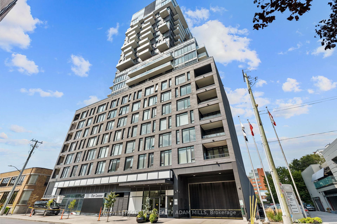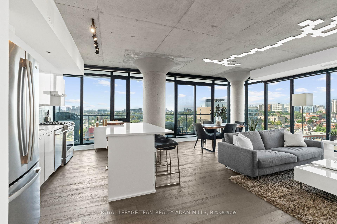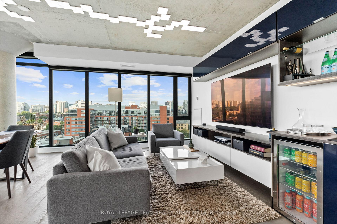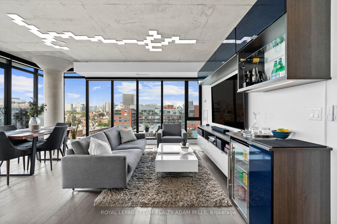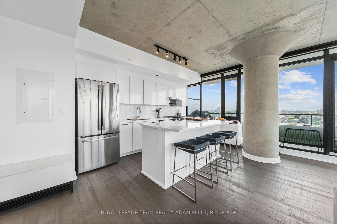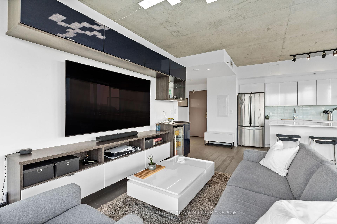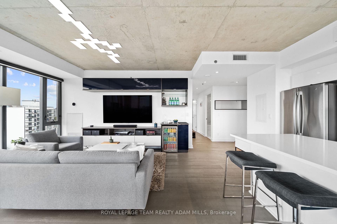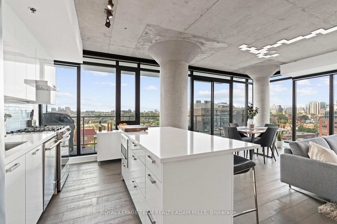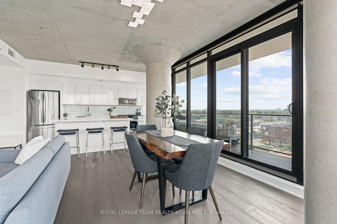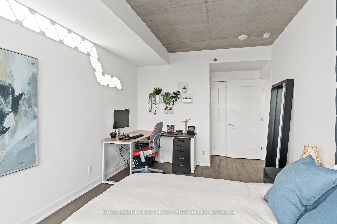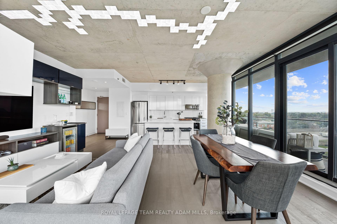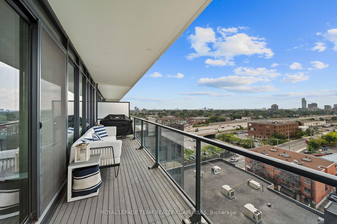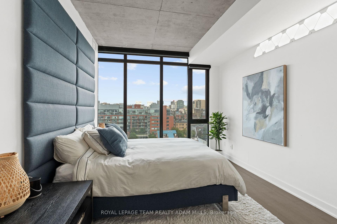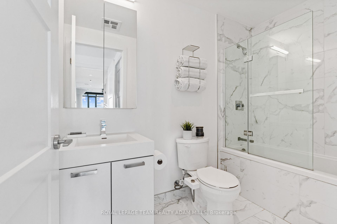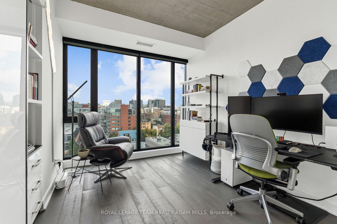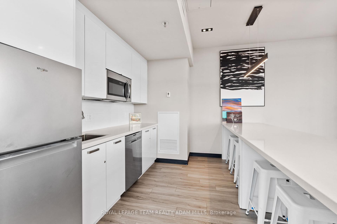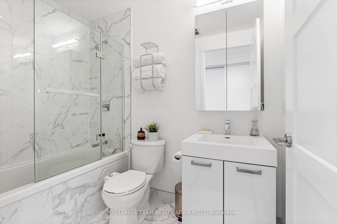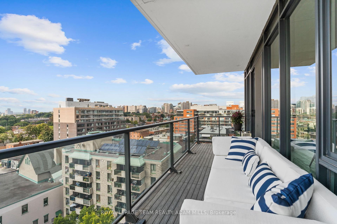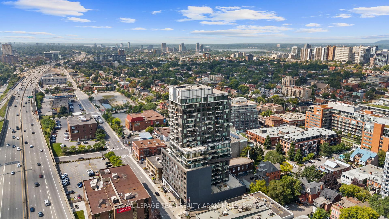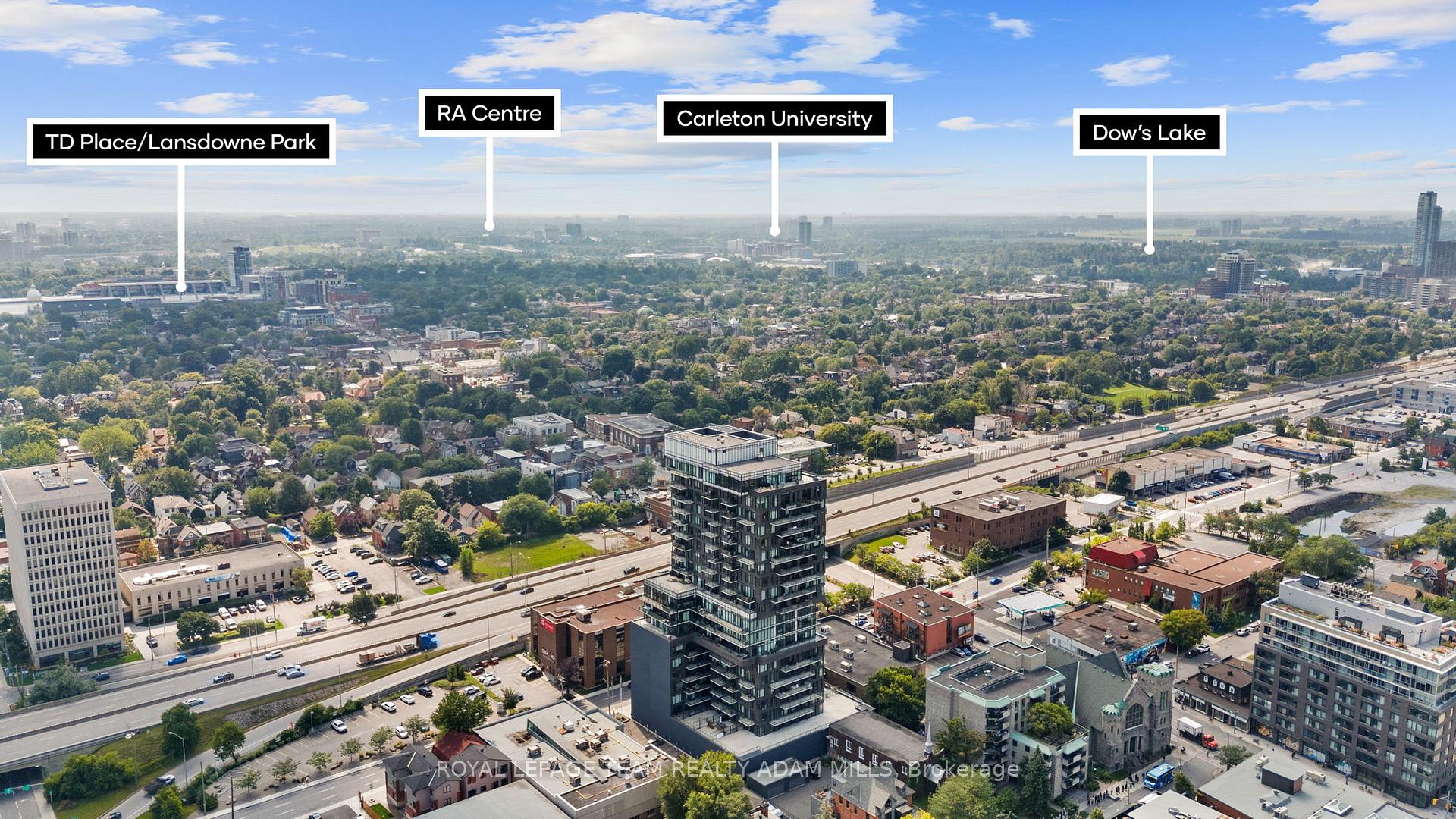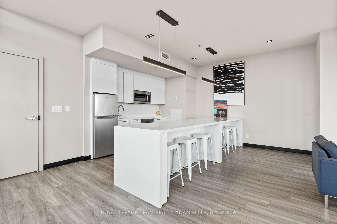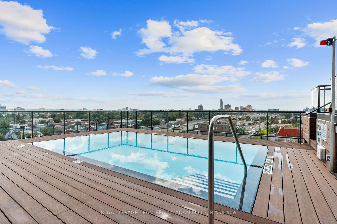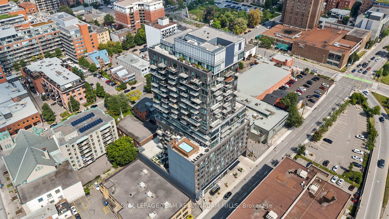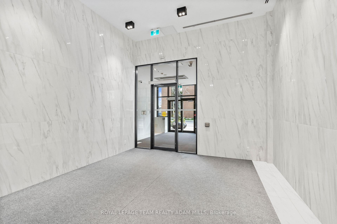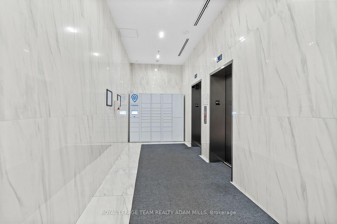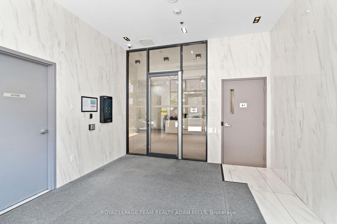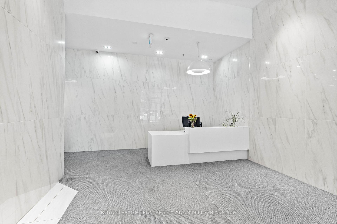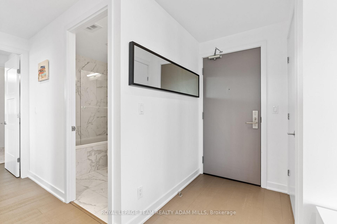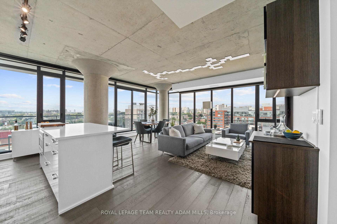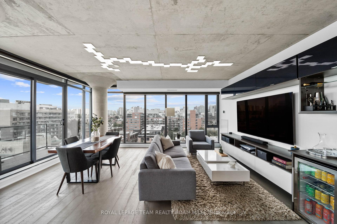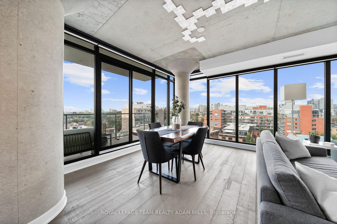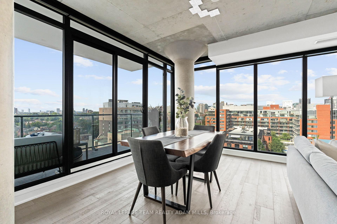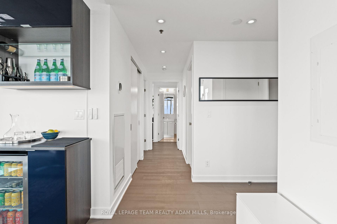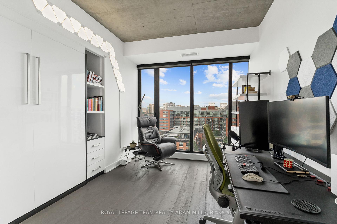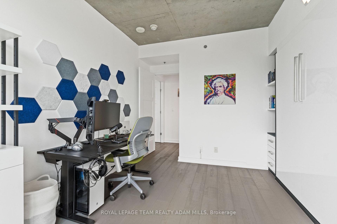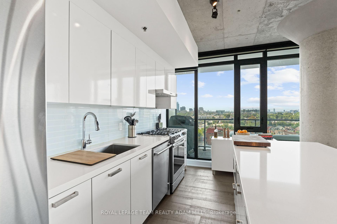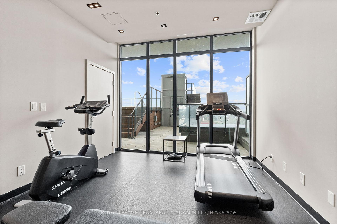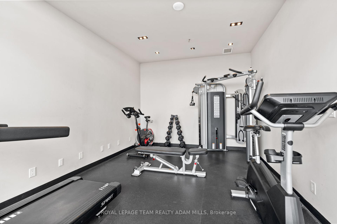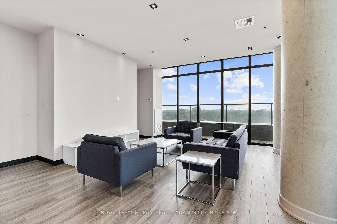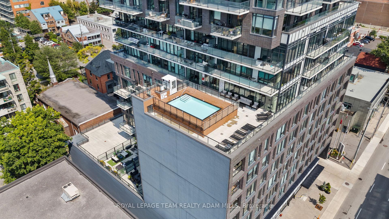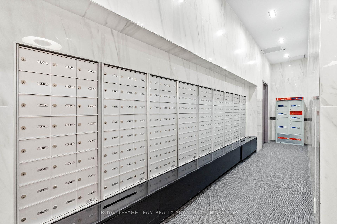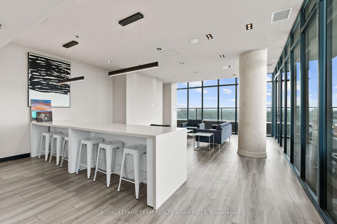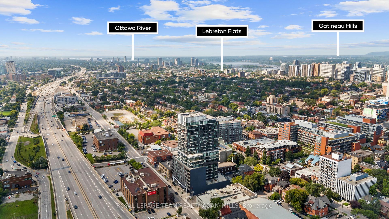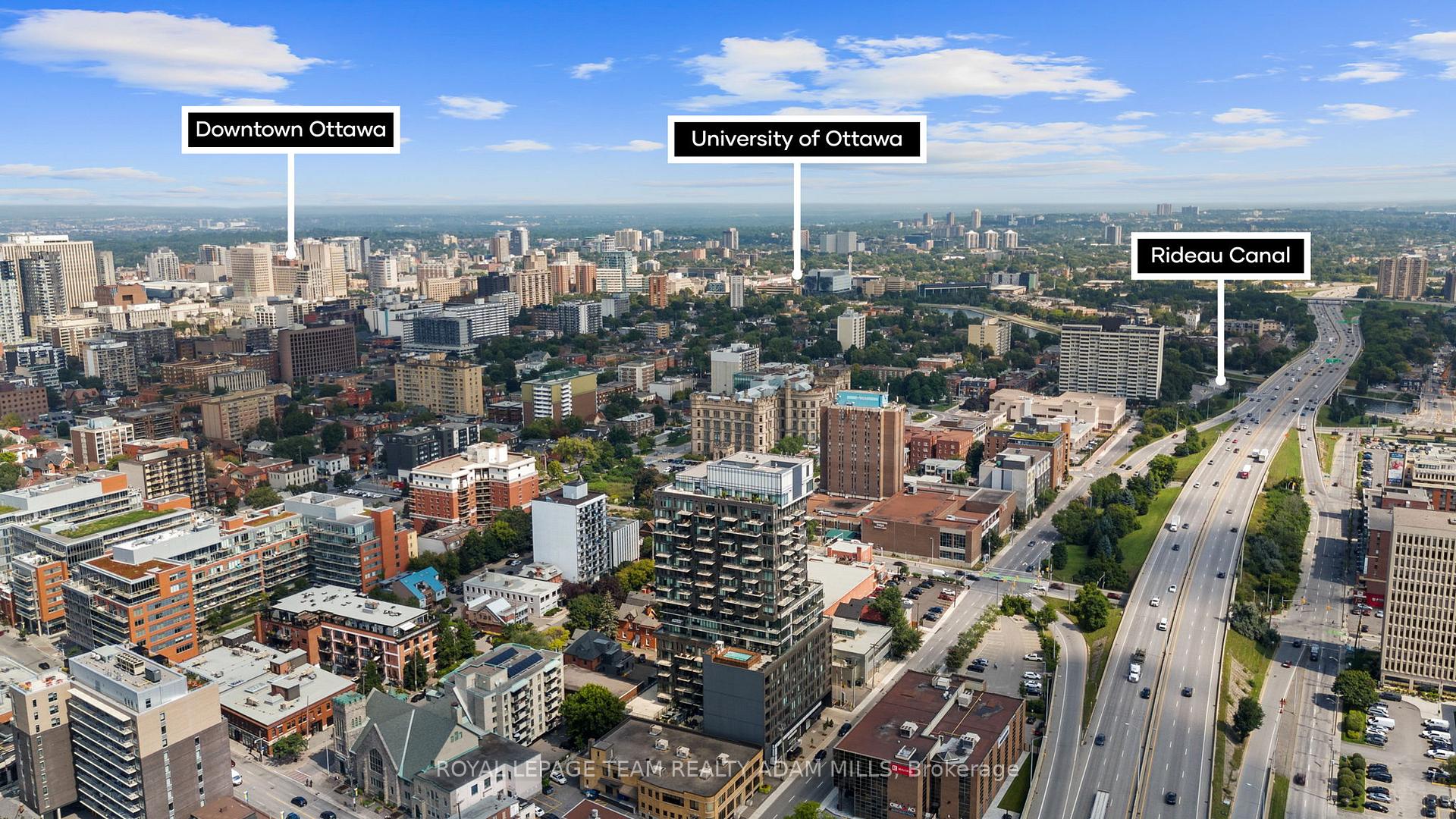$595,000
Available - For Sale
Listing ID: X12213399
203 CATHERINE Stre , Ottawa Centre, K2P 1J5, Ottawa
| Bright, spacious, and arguably the finest unit in the building, this exceptional 2-bedroom, 2-bathroom corner condo redefines urban living, only steps to the Glebe. Boasting the most windows of any unit, its bathed in natural light from floor-to-ceiling glass and offers sweeping panoramic views of the city skyline. Featuring the buildings most efficient and sought-after layout, every inch of this condo is thoughtfully crafted for modern comfort and functionality. The upgraded kitchen is a chefs dream complete with sleek quartz countertops, an oversized island, and high-end stainless steel appliances, including a gas range. The open-concept living and dining area includes a custom built-in entertainment unit and flows effortlessly to a generous balcony, perfect for morning coffee or winding down with a glass of wine. The primary suite is a true retreat, featuring a walk-in closet with custom built-ins and a private ensuite bath. The versatile second bedroom includes a space-saving Murphy bed, ideal for guests or a stylish home office. Additional highlights include one underground parking space, a storage locker, concierge service, and access to premium amenities-rooftop pool, party room, and a fully equipped gym. All of this just steps away from the Glebes vibrant mix of boutiques, cafés, restaurants, and cultural spots. Experience the very best of city living in this extraordinary condo. |
| Price | $595,000 |
| Taxes: | $6164.00 |
| Occupancy: | Owner |
| Address: | 203 CATHERINE Stre , Ottawa Centre, K2P 1J5, Ottawa |
| Postal Code: | K2P 1J5 |
| Province/State: | Ottawa |
| Directions/Cross Streets: | Bank Street, O'Connor Street |
| Level/Floor | Room | Length(ft) | Width(ft) | Descriptions | |
| Room 1 | Main | Foyer | 4.33 | 8.99 | |
| Room 2 | Main | Living Ro | 10.14 | 14.66 | Hardwood Floor |
| Room 3 | Main | Dining Ro | 7.81 | 14.66 | Hardwood Floor |
| Room 4 | Main | Kitchen | 17.91 | 8.99 | Hardwood Floor, Quartz Counter, Centre Island |
| Room 5 | Main | Primary B | 9.64 | 18.3 | Hardwood Floor |
| Room 6 | Main | Bathroom | 5.31 | 8.33 | |
| Room 7 | Main | Bedroom | 10.66 | 14.3 | Hardwood Floor |
| Room 8 | Main | Bathroom | 7.22 | 4.99 | 3 Pc Bath |
| Washroom Type | No. of Pieces | Level |
| Washroom Type 1 | 3 | Main |
| Washroom Type 2 | 0 | |
| Washroom Type 3 | 0 | |
| Washroom Type 4 | 0 | |
| Washroom Type 5 | 0 |
| Total Area: | 0.00 |
| Approximatly Age: | 0-5 |
| Washrooms: | 2 |
| Heat Type: | Heat Pump |
| Central Air Conditioning: | Central Air |
$
%
Years
This calculator is for demonstration purposes only. Always consult a professional
financial advisor before making personal financial decisions.
| Although the information displayed is believed to be accurate, no warranties or representations are made of any kind. |
| ROYAL LEPAGE TEAM REALTY ADAM MILLS |
|
|

Farnaz Masoumi
Broker
Dir:
647-923-4343
Bus:
905-695-7888
Fax:
905-695-0900
| Virtual Tour | Book Showing | Email a Friend |
Jump To:
At a Glance:
| Type: | Com - Condo Apartment |
| Area: | Ottawa |
| Municipality: | Ottawa Centre |
| Neighbourhood: | 4103 - Ottawa Centre |
| Style: | Apartment |
| Approximate Age: | 0-5 |
| Tax: | $6,164 |
| Maintenance Fee: | $1,059.72 |
| Beds: | 2 |
| Baths: | 2 |
| Fireplace: | N |
Locatin Map:
Payment Calculator:

