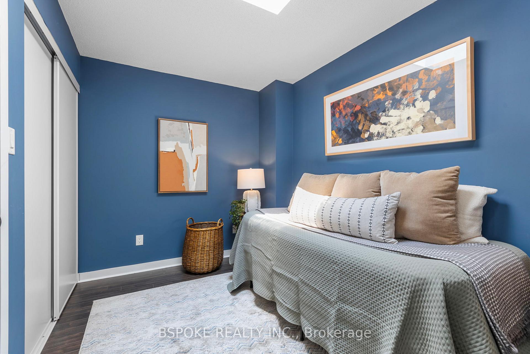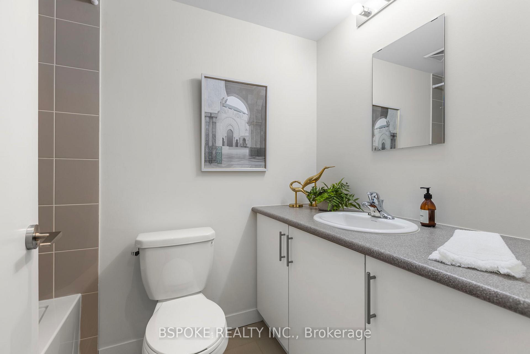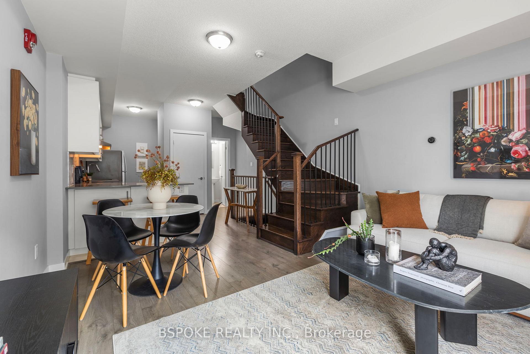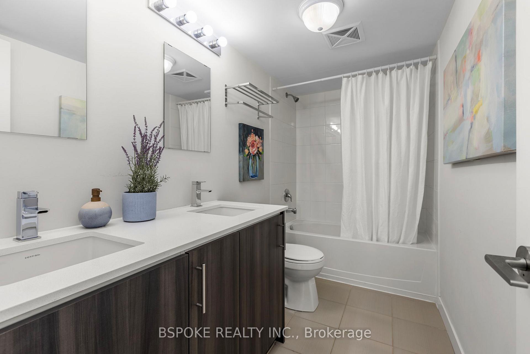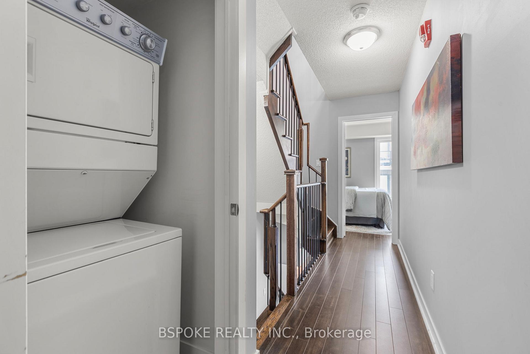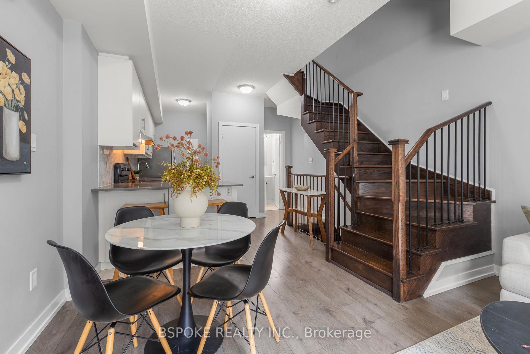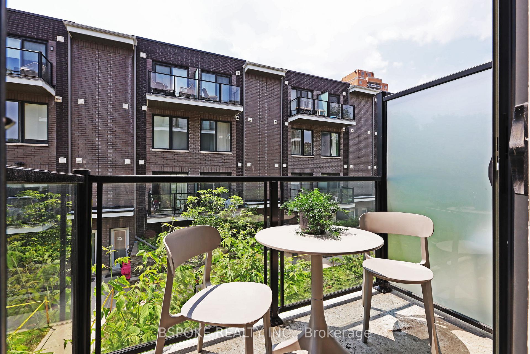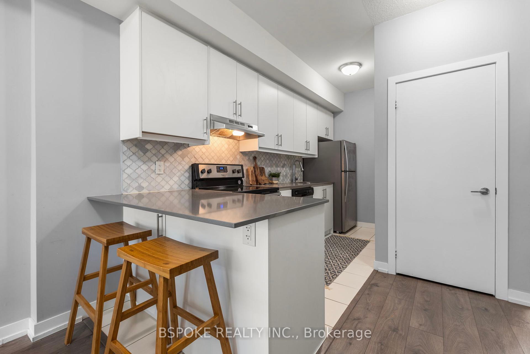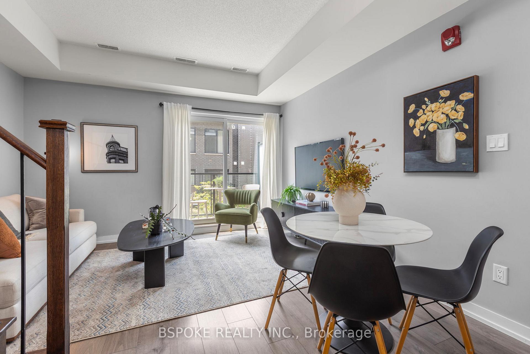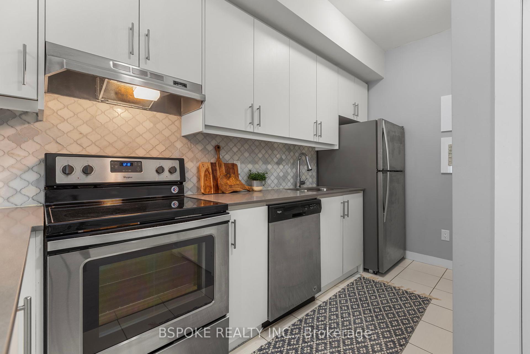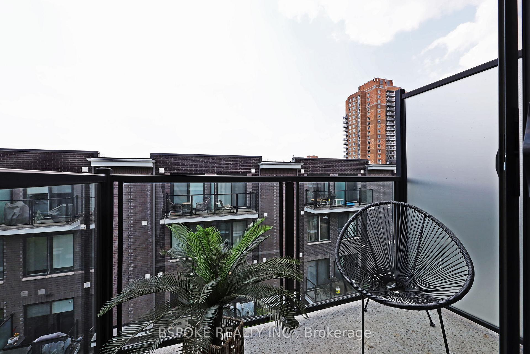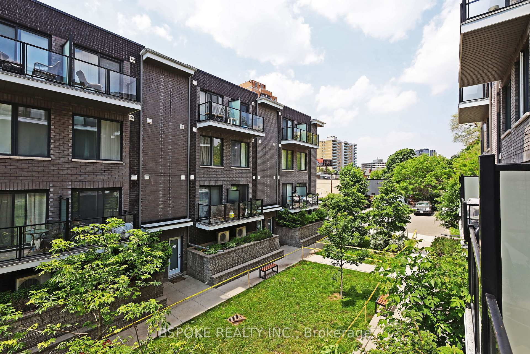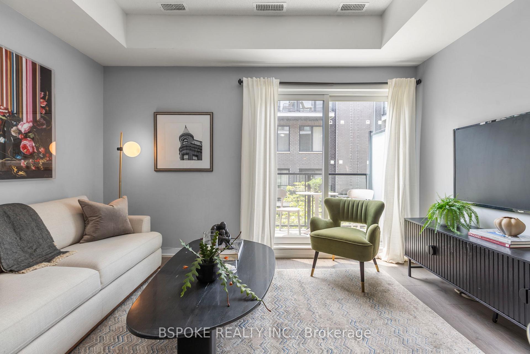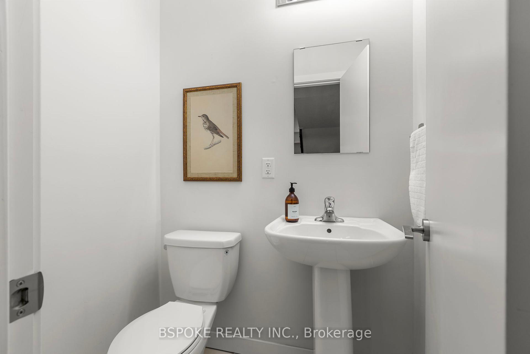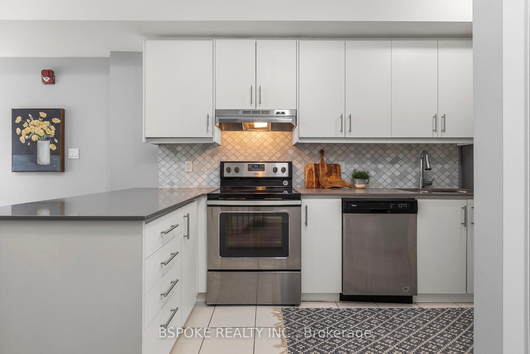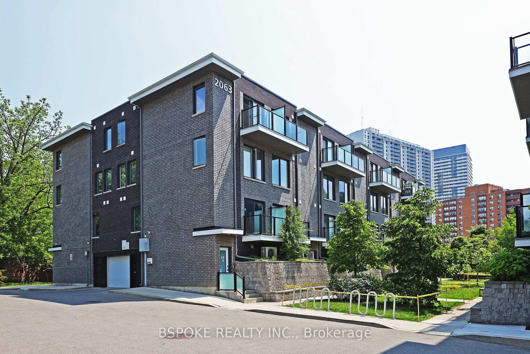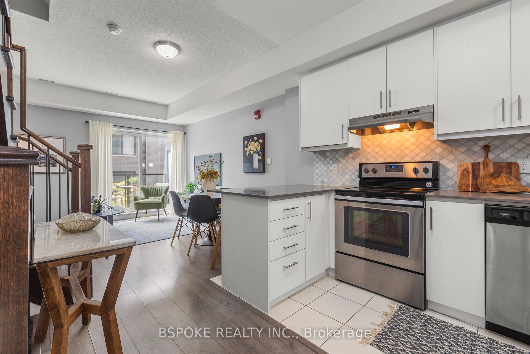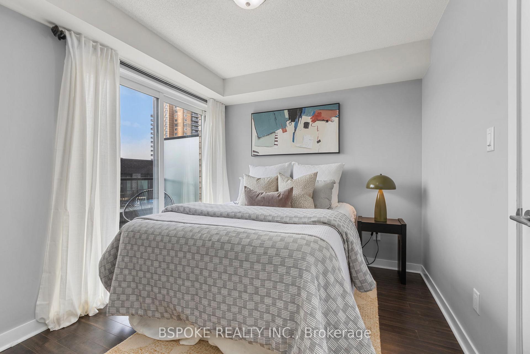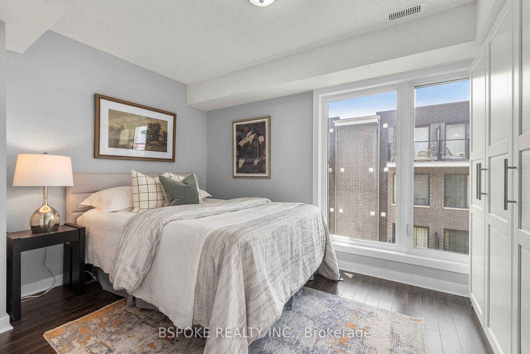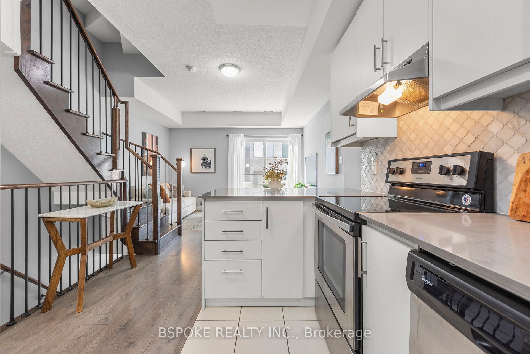$685,000
Available - For Sale
Listing ID: W12212012
2063 Weston Road West , Toronto, M9N 1X7, Toronto
| Finally, a starter home that actually makes sense. This upgraded 3-bed, 3-bath end-unit townhouse is designed for real life, with 1335 sq ft of practical space spread over four levels. Direct underground parking means no elevators or long walks with groceries, and there's a private locker for the extras. Inside, 9-foot ceilings on the main level and oversized windows flood the space with natural light. The open-concept main floor connects to a stylish kitchen with quartz countertops, stainless steel appliances, a sleek backsplash, and extended cabinetry for real storage not just staging. Two balconies (off the living room and primary bedroom) add bonus space for morning coffee or quiet evenings. With a bathroom on every floor, you can forget the morning lineups. The bedrooms are well-proportioned with room for kids, guests, or that long-awaited home office. Contemporary laminate flooring throughout keeps things clean and low-maintenance. Set in a family-focused community near schools, transit, and key routes, this is a rare chance to move into a modern, well-maintained home that's actually affordable in 2025. Whether you're upsizing from a condo or just looking for more space without the suburban sprawl, Unit 11 delivers on layout, function, and value without compromise. |
| Price | $685,000 |
| Taxes: | $3084.22 |
| Occupancy: | Vacant |
| Address: | 2063 Weston Road West , Toronto, M9N 1X7, Toronto |
| Postal Code: | M9N 1X7 |
| Province/State: | Toronto |
| Directions/Cross Streets: | Weston Rd /Lawrence |
| Level/Floor | Room | Length(ft) | Width(ft) | Descriptions | |
| Room 1 | Main | Kitchen | 14.5 | 4.99 | Modern Kitchen, Stainless Steel Appl, Quartz Counter |
| Room 2 | Main | Living Ro | 12.96 | 8.99 | Combined w/Dining, W/O To Balcony, Laminate |
| Room 3 | Main | Dining Ro | 9.81 | 4.99 | Open Concept, Combined w/Living, Laminate |
| Room 4 | Second | Primary B | 10.66 | 8.89 | 5 Pc Ensuite, Double Closet, Large Window |
| Room 5 | Second | Den | 9.22 | 8.82 | Combined w/Laundry, Closet, Laminate |
| Room 6 | Third | Bedroom 2 | 13.05 | 8.89 | W/O To Balcony, Closet, Laminate |
| Room 7 | Third | Bedroom 3 | 13.05 | 8.17 | Skylight, Closet, Laminate |
| Washroom Type | No. of Pieces | Level |
| Washroom Type 1 | 2 | Ground |
| Washroom Type 2 | 4 | Second |
| Washroom Type 3 | 4 | Third |
| Washroom Type 4 | 0 | |
| Washroom Type 5 | 0 |
| Total Area: | 0.00 |
| Approximatly Age: | 6-10 |
| Sprinklers: | Carb |
| Washrooms: | 3 |
| Heat Type: | Forced Air |
| Central Air Conditioning: | Central Air |
$
%
Years
This calculator is for demonstration purposes only. Always consult a professional
financial advisor before making personal financial decisions.
| Although the information displayed is believed to be accurate, no warranties or representations are made of any kind. |
| BSPOKE REALTY INC. |
|
|

Farnaz Masoumi
Broker
Dir:
647-923-4343
Bus:
905-695-7888
Fax:
905-695-0900
| Virtual Tour | Book Showing | Email a Friend |
Jump To:
At a Glance:
| Type: | Com - Condo Townhouse |
| Area: | Toronto |
| Municipality: | Toronto W04 |
| Neighbourhood: | Weston |
| Style: | 3-Storey |
| Approximate Age: | 6-10 |
| Tax: | $3,084.22 |
| Maintenance Fee: | $554.87 |
| Beds: | 3 |
| Baths: | 3 |
| Fireplace: | N |
Locatin Map:
Payment Calculator:

