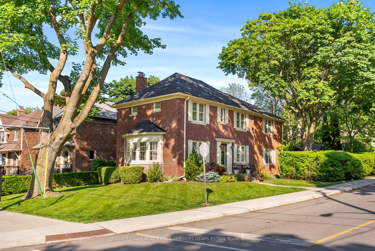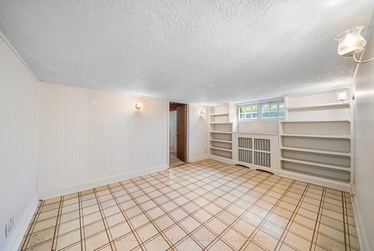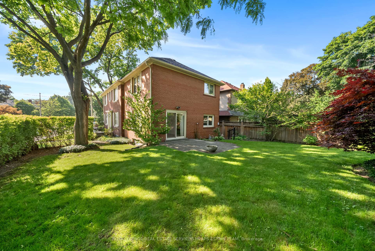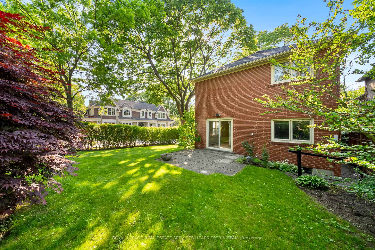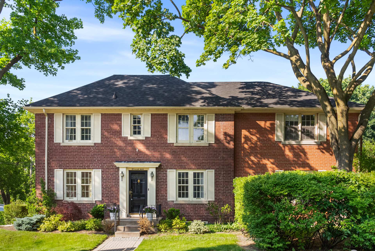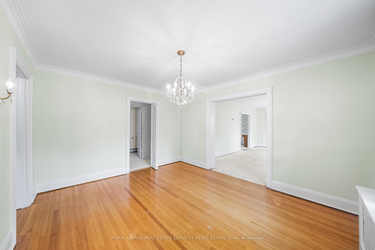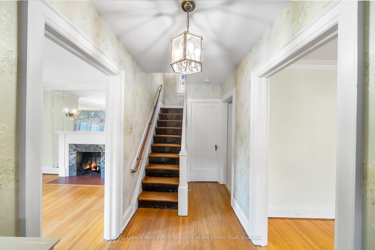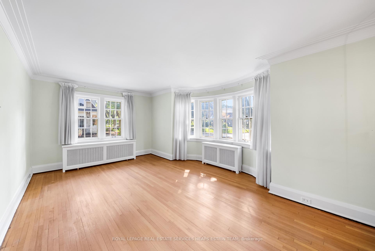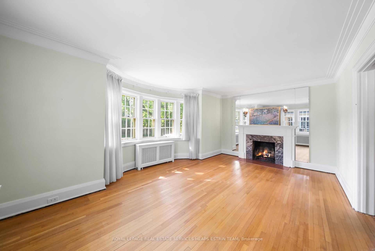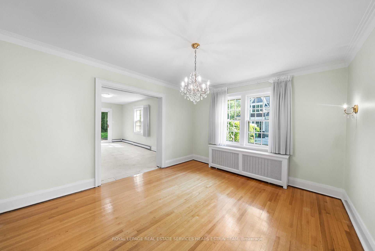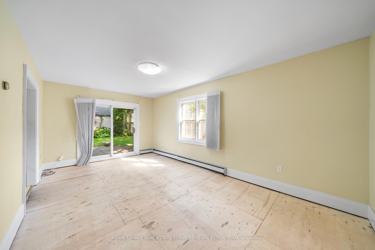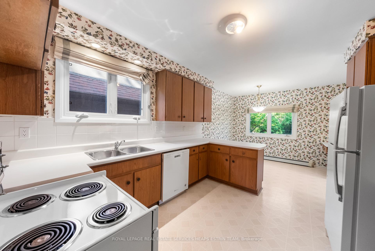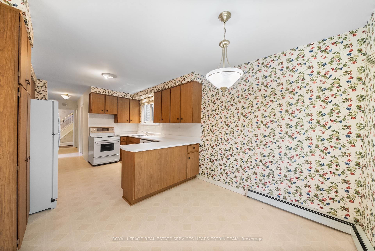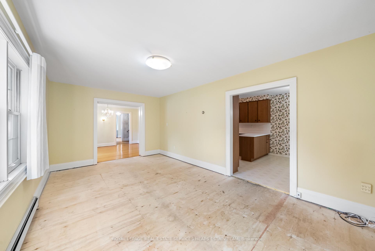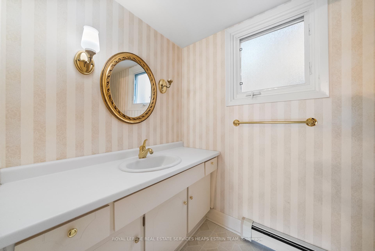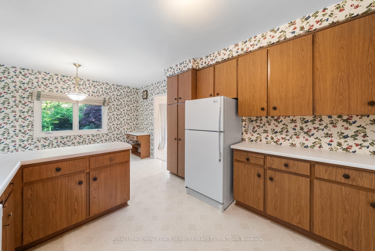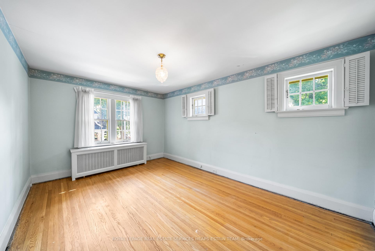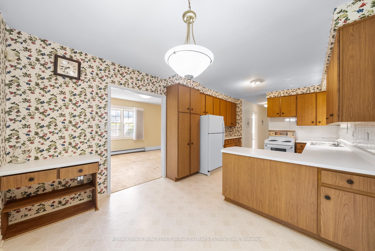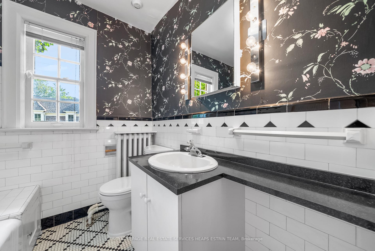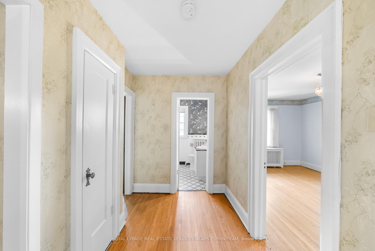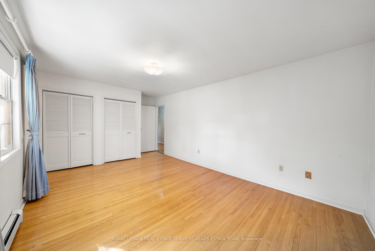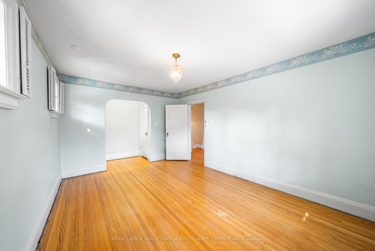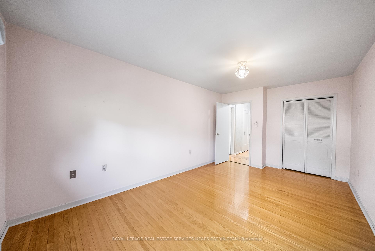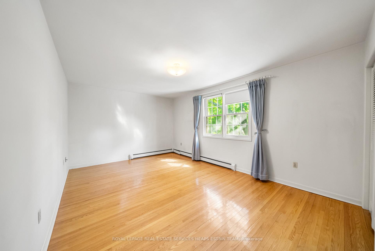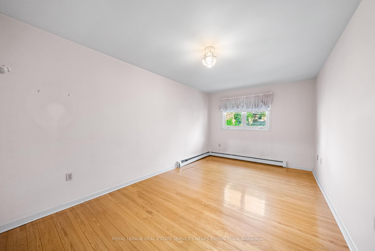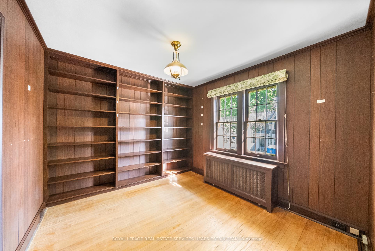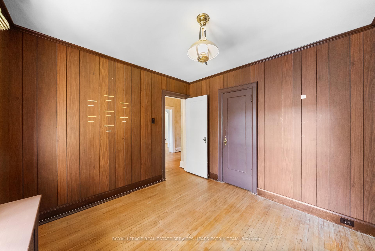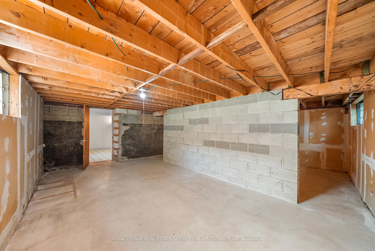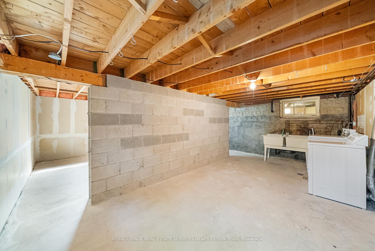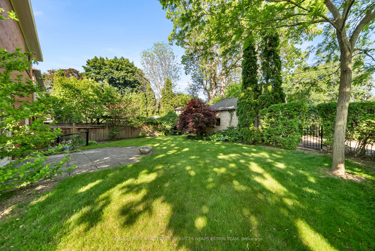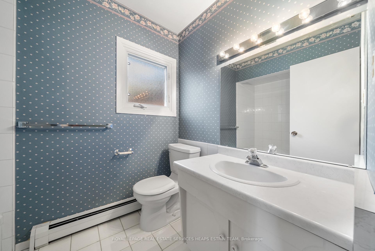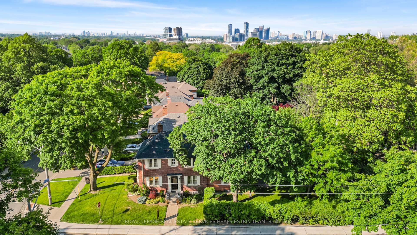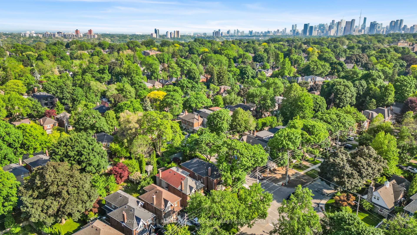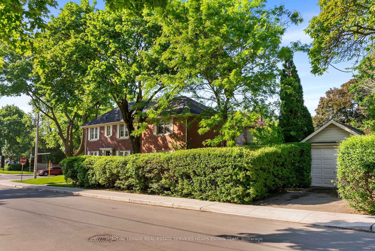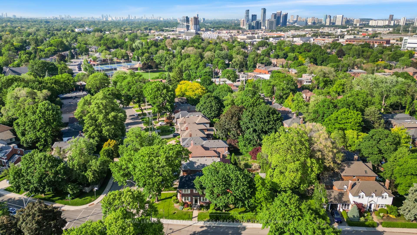$1,925,000
Available - For Sale
Listing ID: C12211112
85 McRae Driv , Toronto, M4G 1S6, Toronto
| Perfectly situated with beautiful curb appeal, a hallmark of traditional Leaside architecture and fronting on Hanna, this home offers an incredible opportunity to live in one of Toronto's most sought-after neighbourhoods with a wonderful sense of community. Spanning just over 3700 square feet over three levels, this classic Leaside residence has been lovingly cared for by the same family for over 40 years. It features one of the few spacious corner lots in the area, a big building footprint and a blank canvas to create the space you want while adding lasting value. The centre hall foyer opens into an oversized living room with hardwood floors, crown moulding, a wood-burning fireplace with marble surround, and abundant natural light from expansive windows on the north and west sides. Adjacent is the formal dining room, with hardwood floors and crown moulding, flowing into a generous family room that walks out to the rear gardens. The eat-in kitchen at the rear offers an abundance of cabinetry and counter space. A privately tucked-away powder room completes the main floor. Upstairs, the spacious primary bedroom overlooks the front gardens and features two closets with access to a four-piece bathroom. Two additional large bedrooms at the rear provide ample closet space and share a four-piece bathroom. The fourth bedroom, currently a den, features custom wall detailing and built-in shelving. The lower level includes a large recreation room, laundry, utility area, guest suite, and two-piece bathroom offering versatility for a media room, gym, or additional living space. A detached garage and private driveway off Hanna Avenue provide rare parking for two cars, adding to the home's practicality and curb appeal. Surrounded by mature, old-growth trees, this property is steps to Bayview's shops and amenities, Trace Manes Park, Leaside Memorial Arena, and top schools. Minutes to downtown and green spaces - your opportunity to craft your perfect Leaside home and lifestyle. |
| Price | $1,925,000 |
| Taxes: | $9320.00 |
| Occupancy: | Vacant |
| Address: | 85 McRae Driv , Toronto, M4G 1S6, Toronto |
| Directions/Cross Streets: | South Leaside |
| Rooms: | 10 |
| Rooms +: | 3 |
| Bedrooms: | 4 |
| Bedrooms +: | 0 |
| Family Room: | T |
| Basement: | Partially Fi |
| Level/Floor | Room | Length(ft) | Width(ft) | Descriptions | |
| Room 1 | Main | Foyer | 18.01 | 5.58 | Hardwood Floor, Closet |
| Room 2 | Main | Living Ro | 18.83 | 13.91 | Hardwood Floor, Crown Moulding, Fireplace |
| Room 3 | Main | Dining Ro | 14.83 | 11.84 | Hardwood Floor, Crown Moulding, Overlooks Family |
| Room 4 | Main | Kitchen | 19.42 | 10.59 | Linoleum, Pot Lights, Breakfast Area |
| Room 5 | Main | Family Ro | 19.42 | 11.32 | W/O To Garden |
| Room 6 | Second | Primary B | 15.42 | 10.99 | Hardwood Floor, His and Hers Closets, Overlooks Frontyard |
| Room 7 | Second | Bedroom 2 | 17.09 | 11.68 | Hardwood Floor, Double Closet, Overlooks Backyard |
| Room 8 | Second | Bedroom 3 | 16.01 | 10.23 | Hardwood Floor, Closet, Overlooks Backyard |
| Room 9 | Second | Bedroom 4 | 10.99 | 9.91 | Hardwood Floor, B/I Shelves, Overlooks Frontyard |
| Room 10 | Lower | Bedroom 5 | 14.92 | 10.82 | Linoleum, Wall Sconce Lighting, B/I Shelves |
| Room 11 | Lower | Recreatio | 18.99 | 10.82 | Concrete Floor, Unfinished, Window |
| Room 12 | Lower | Laundry | 18.99 | 9.68 | Concrete Floor, Laundry Sink, Window |
| Washroom Type | No. of Pieces | Level |
| Washroom Type 1 | 2 | Main |
| Washroom Type 2 | 4 | Second |
| Washroom Type 3 | 2 | Lower |
| Washroom Type 4 | 0 | |
| Washroom Type 5 | 0 |
| Total Area: | 0.00 |
| Property Type: | Detached |
| Style: | 2-Storey |
| Exterior: | Brick |
| Garage Type: | Detached |
| (Parking/)Drive: | Private |
| Drive Parking Spaces: | 1 |
| Park #1 | |
| Parking Type: | Private |
| Park #2 | |
| Parking Type: | Private |
| Pool: | None |
| Approximatly Square Footage: | 2000-2500 |
| Property Features: | Park, Library |
| CAC Included: | N |
| Water Included: | N |
| Cabel TV Included: | N |
| Common Elements Included: | N |
| Heat Included: | N |
| Parking Included: | N |
| Condo Tax Included: | N |
| Building Insurance Included: | N |
| Fireplace/Stove: | Y |
| Heat Type: | Water |
| Central Air Conditioning: | Wall Unit(s |
| Central Vac: | N |
| Laundry Level: | Syste |
| Ensuite Laundry: | F |
| Elevator Lift: | False |
| Sewers: | Sewer |
| Utilities-Hydro: | Y |
$
%
Years
This calculator is for demonstration purposes only. Always consult a professional
financial advisor before making personal financial decisions.
| Although the information displayed is believed to be accurate, no warranties or representations are made of any kind. |
| ROYAL LEPAGE REAL ESTATE SERVICES HEAPS ESTRIN TEAM |
|
|

Farnaz Masoumi
Broker
Dir:
647-923-4343
Bus:
905-695-7888
Fax:
905-695-0900
| Book Showing | Email a Friend |
Jump To:
At a Glance:
| Type: | Freehold - Detached |
| Area: | Toronto |
| Municipality: | Toronto C11 |
| Neighbourhood: | Leaside |
| Style: | 2-Storey |
| Tax: | $9,320 |
| Beds: | 4 |
| Baths: | 4 |
| Fireplace: | Y |
| Pool: | None |
Locatin Map:
Payment Calculator:

