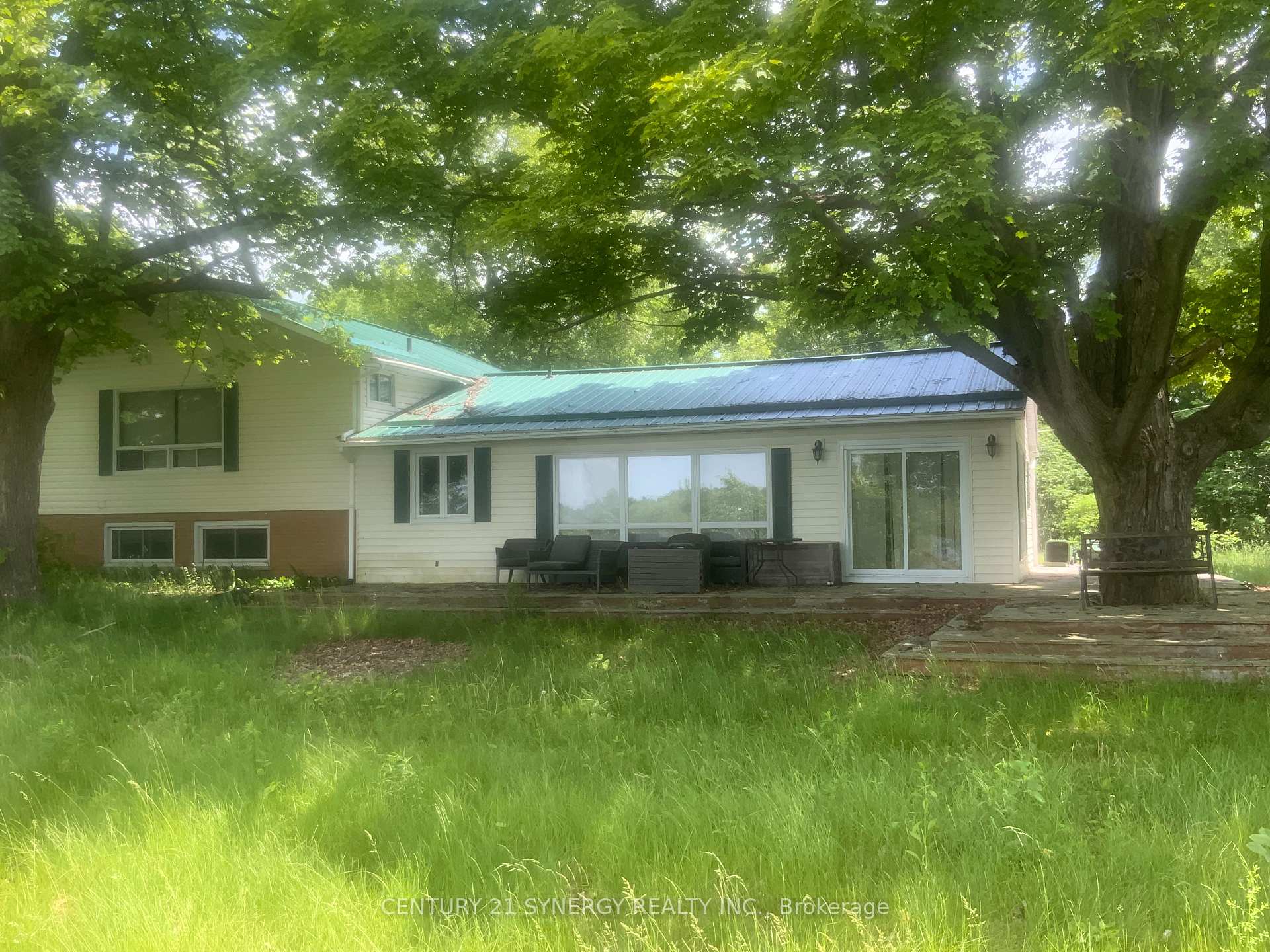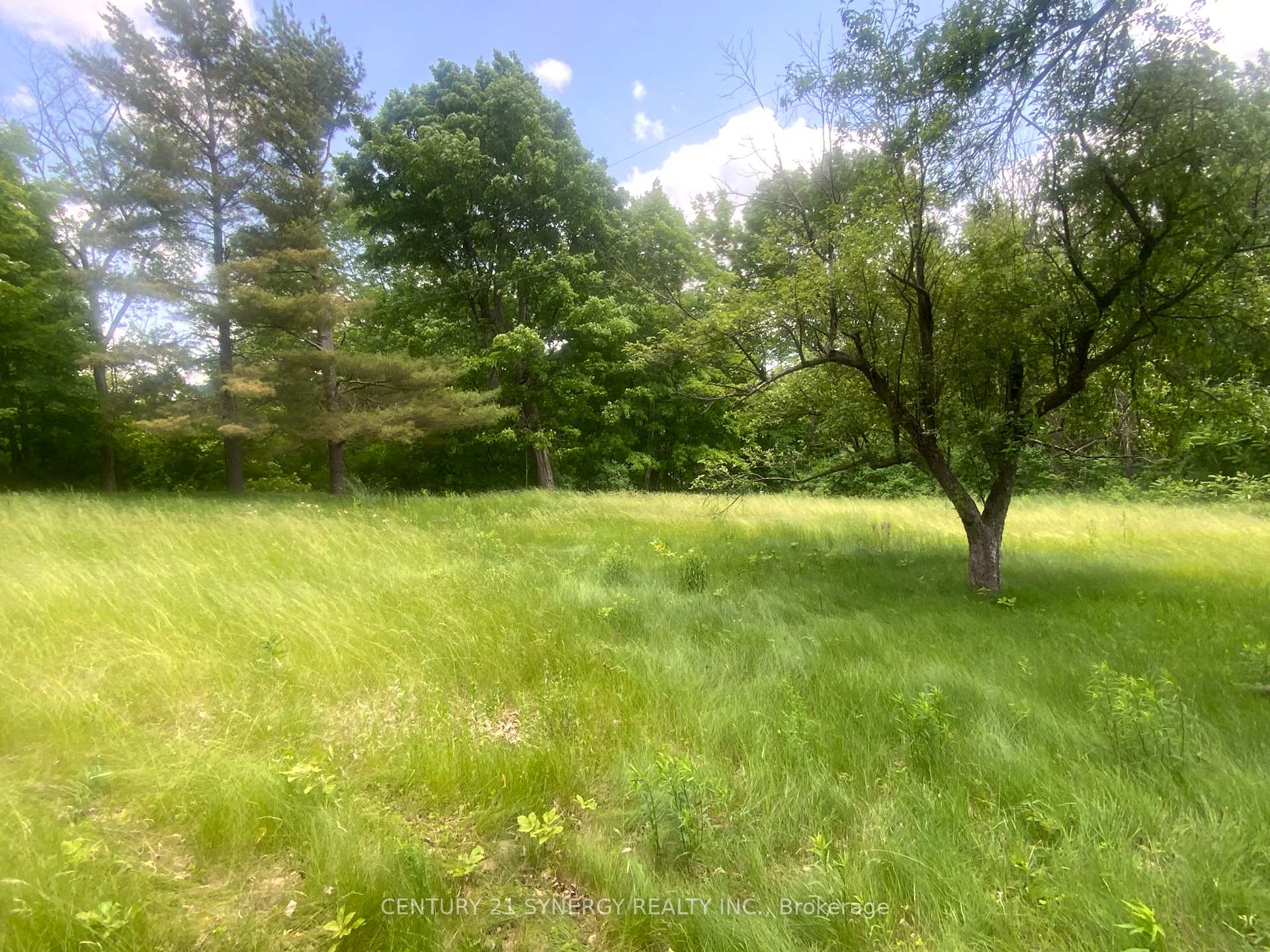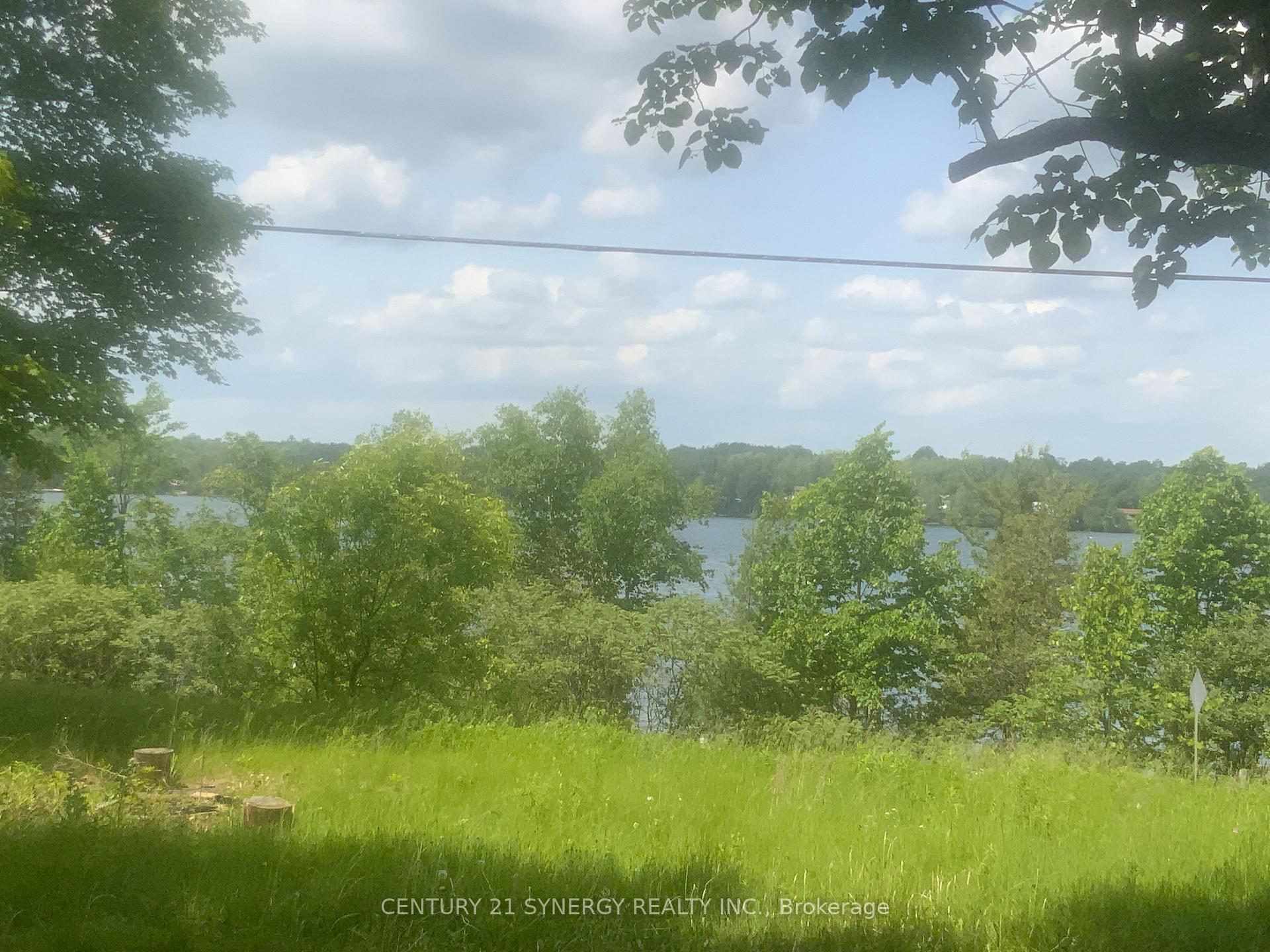$249,900
Available - For Sale
Listing ID: X12213686
22819 7 High , Tay Valley, K0H 2P0, Lanark
| Unlock the potential of this 3+1 bedroom, 3 bathroom home overlooking picturesque Silver Lake. Situated on a generous 1-acre lot with direct frontage on Highway 7, this property offers exceptional visibility and accessibility in one of the regions most sought-after cottage-country communities. The home is a complete fixer-upper, ideal for renovators, investors, or visionaries looking to design their dream retreat or income-generating property. Inside, the layout includes spacious principal rooms, a separate lower-level entrance, and a walk-out basement offering ample square footage and renovation flexibility. The detached garage provides added storage or workshop potential. Enjoy serene lake views from the comfort of your future home, with Silver Lake Provincial Park just minutes away and countless outdoor recreational opportunities nearby. Priced aggressively for a quick sale, this property is being sold as-is, where-is. A rare chance to buy into a prime location at an unbeatable value. Bring your contractor and imagination the possibilities are endless! |
| Price | $249,900 |
| Taxes: | $2298.00 |
| Assessment Year: | 2024 |
| Occupancy: | Vacant |
| Address: | 22819 7 High , Tay Valley, K0H 2P0, Lanark |
| Acreage: | .50-1.99 |
| Directions/Cross Streets: | Highway 7 & Maberly Street Main |
| Rooms: | 9 |
| Bedrooms: | 4 |
| Bedrooms +: | 0 |
| Family Room: | T |
| Basement: | Crawl Space, Partially Fi |
| Level/Floor | Room | Length(ft) | Width(ft) | Descriptions | |
| Room 1 | Main | Living Ro | 26.96 | 15.48 | |
| Room 2 | Main | Dining Ro | 12.5 | 9.87 | |
| Room 3 | Main | Kitchen | 14.46 | 9.97 | |
| Room 4 | Main | Primary B | 17.97 | 13.64 | |
| Room 5 | Main | Bedroom | 13.32 | 10.4 | |
| Room 6 | Main | Bedroom | 17.15 | 10.07 | |
| Room 7 | Lower | Bedroom | 10.99 | 10.66 | |
| Room 8 | Lower | Recreatio | 22.63 | 18.83 | |
| Room 9 | Main | Den | 10.73 | 9.97 |
| Washroom Type | No. of Pieces | Level |
| Washroom Type 1 | 4 | Main |
| Washroom Type 2 | 3 | Upper |
| Washroom Type 3 | 2 | Lower |
| Washroom Type 4 | 0 | |
| Washroom Type 5 | 0 |
| Total Area: | 0.00 |
| Approximatly Age: | 51-99 |
| Property Type: | Detached |
| Style: | Sidesplit |
| Exterior: | Brick, Vinyl Siding |
| Garage Type: | Detached |
| Drive Parking Spaces: | 3 |
| Pool: | None |
| Approximatly Age: | 51-99 |
| Approximatly Square Footage: | 1500-2000 |
| Property Features: | Wooded/Treed |
| CAC Included: | N |
| Water Included: | N |
| Cabel TV Included: | N |
| Common Elements Included: | N |
| Heat Included: | N |
| Parking Included: | N |
| Condo Tax Included: | N |
| Building Insurance Included: | N |
| Fireplace/Stove: | Y |
| Heat Type: | Baseboard |
| Central Air Conditioning: | None |
| Central Vac: | N |
| Laundry Level: | Syste |
| Ensuite Laundry: | F |
| Elevator Lift: | False |
| Sewers: | Septic |
| Water: | Drilled W |
| Water Supply Types: | Drilled Well |
$
%
Years
This calculator is for demonstration purposes only. Always consult a professional
financial advisor before making personal financial decisions.
| Although the information displayed is believed to be accurate, no warranties or representations are made of any kind. |
| CENTURY 21 SYNERGY REALTY INC. |
|
|

Farnaz Masoumi
Broker
Dir:
647-923-4343
Bus:
905-695-7888
Fax:
905-695-0900
| Book Showing | Email a Friend |
Jump To:
At a Glance:
| Type: | Freehold - Detached |
| Area: | Lanark |
| Municipality: | Tay Valley |
| Neighbourhood: | 905 - Bathurst/Burgess & Sherbrooke (South S |
| Style: | Sidesplit |
| Approximate Age: | 51-99 |
| Tax: | $2,298 |
| Beds: | 4 |
| Baths: | 3 |
| Fireplace: | Y |
| Pool: | None |
Locatin Map:
Payment Calculator:






