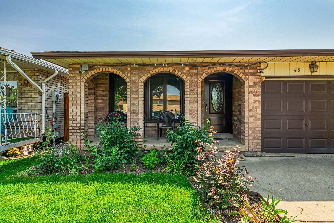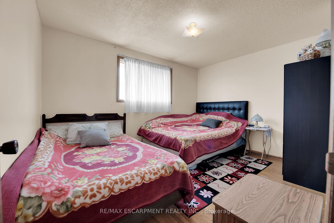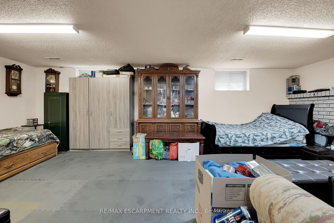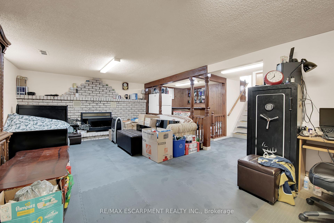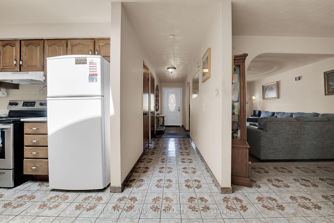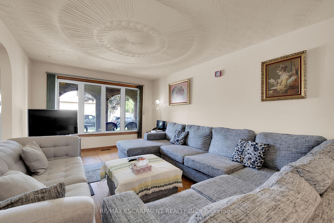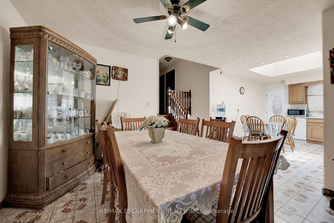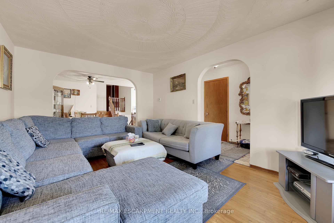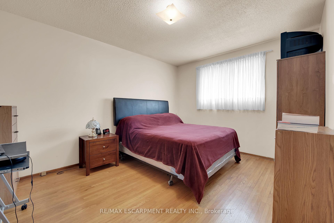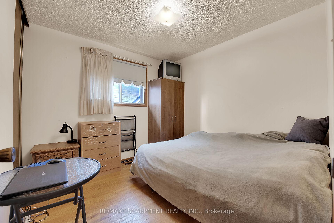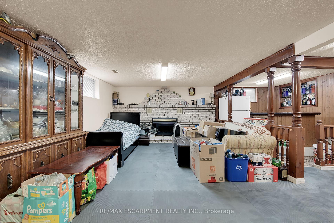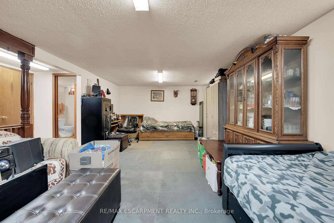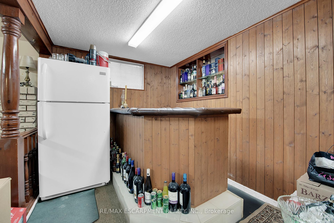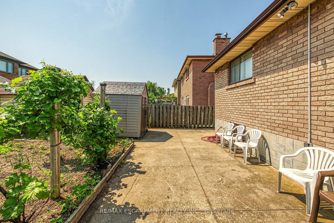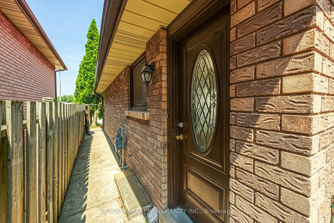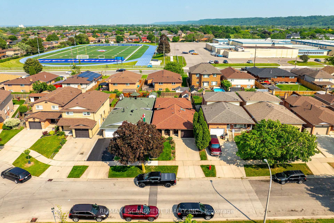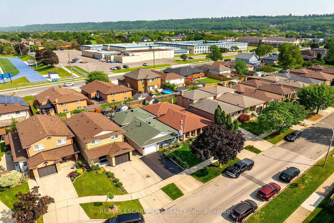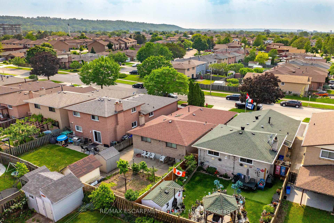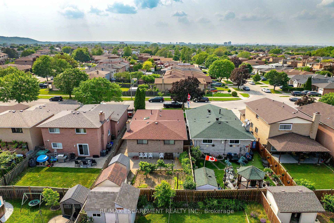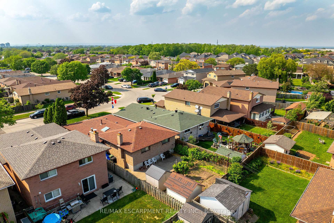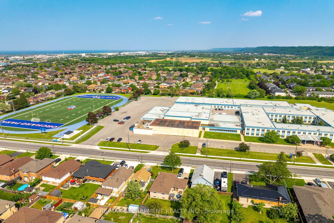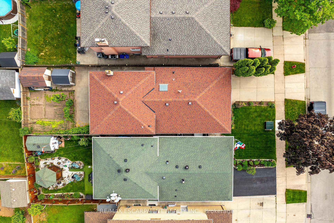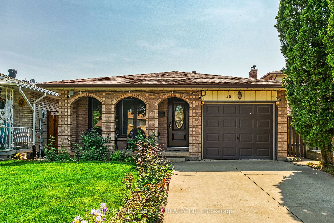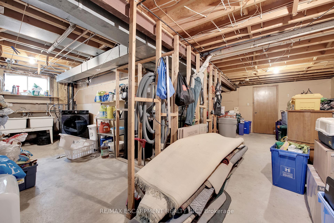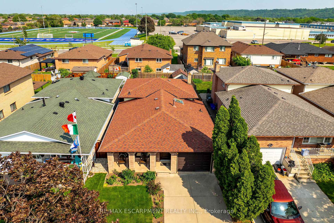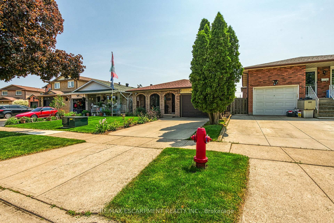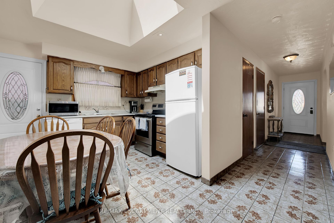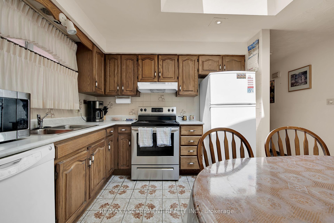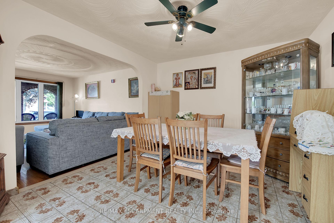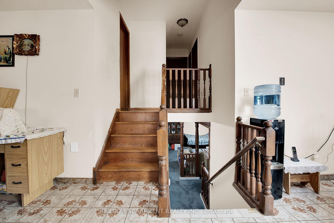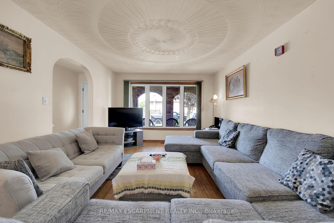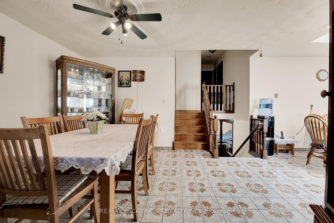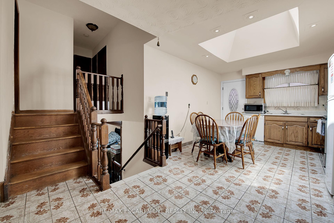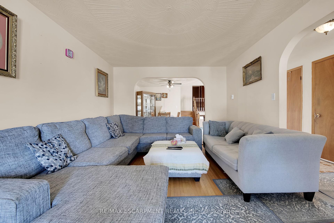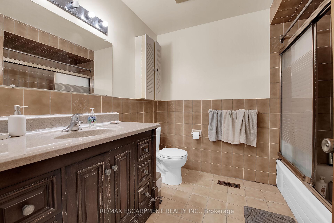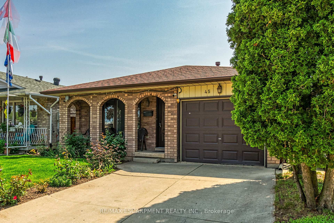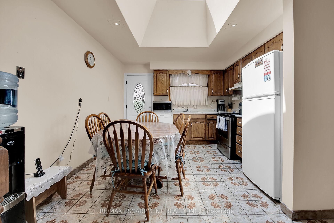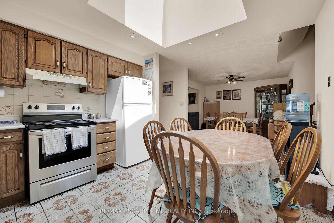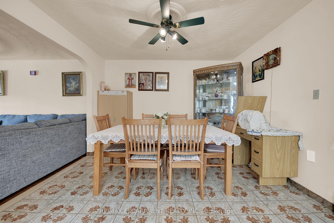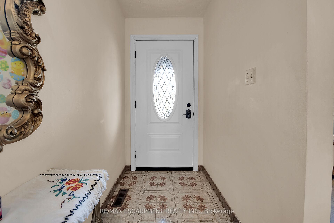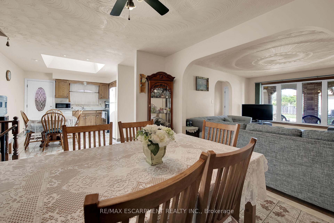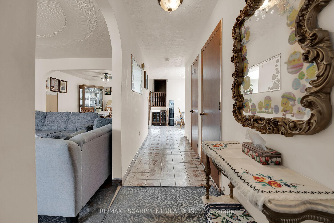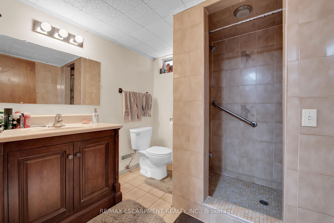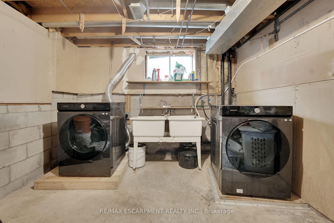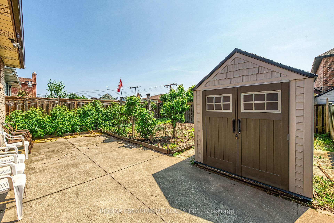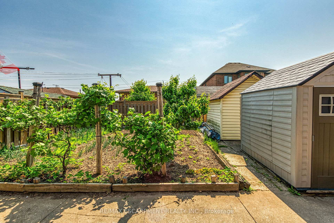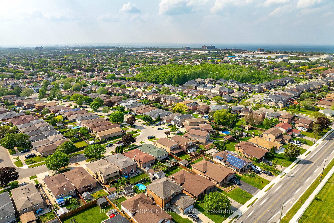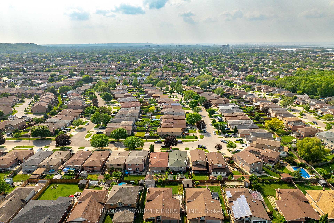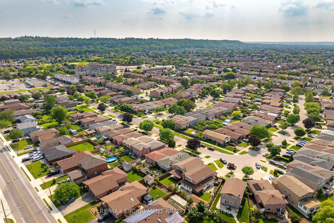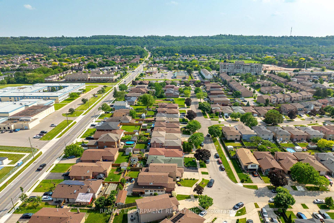$799,900
Available - For Sale
Listing ID: X12213693
45 Juniper Driv , Hamilton, L8E 4C7, Hamilton
| Welcome to 45 Juniper Drive, Stoney Creek. This 4 level-back split is nestled in mature neighbourhood, steps to Orchard Park SS, major shopping, parks, hwy access and much more. Home is humongous and can accommodate small or large families. Upper level features 3 large bedrooms with hardwood flooring and full bathroom. Main level features huge living room with hardwood, eat-in kitchen, separate dining room and 2 separate entrances/exists. Lower level features extra large family room, bar section and 2nd full bathroom. Unspoiled basement awaits your personal touches to add even more living space. Beautiful backyard features patio section, garden and 2 sheds. Single car garage with inside entry, along with single card driveway. RSA. |
| Price | $799,900 |
| Taxes: | $4137.77 |
| Occupancy: | Owner |
| Address: | 45 Juniper Driv , Hamilton, L8E 4C7, Hamilton |
| Directions/Cross Streets: | Dewitt/Juniper |
| Rooms: | 6 |
| Bedrooms: | 3 |
| Bedrooms +: | 0 |
| Family Room: | F |
| Basement: | Unfinished |
| Level/Floor | Room | Length(ft) | Width(ft) | Descriptions | |
| Room 1 | Second | Bathroom | 4 Pc Bath | ||
| Room 2 | Second | Bedroom | 9.41 | 9.41 | Hardwood Floor |
| Room 3 | Second | Bedroom | 13.15 | 10.66 | Hardwood Floor |
| Room 4 | Second | Bedroom | 12.92 | 9.91 | Hardwood Floor |
| Room 5 | Main | Dining Ro | 11.51 | 11.41 | |
| Room 6 | Main | Living Ro | 15.84 | 11.41 | Hardwood Floor |
| Room 7 | Lower | Bathroom | 4 Pc Bath | ||
| Room 8 | Lower | Family Ro | 23.42 | 12.92 | |
| Room 9 | Lower | Other | 9.15 | 7.58 | |
| Room 10 | Basement | Recreatio | 26.83 | 9.91 | |
| Room 11 | Basement | Laundry | |||
| Room 12 | Basement | Utility R |
| Washroom Type | No. of Pieces | Level |
| Washroom Type 1 | 4 | Second |
| Washroom Type 2 | 4 | Lower |
| Washroom Type 3 | 0 | |
| Washroom Type 4 | 0 | |
| Washroom Type 5 | 0 |
| Total Area: | 0.00 |
| Approximatly Age: | 31-50 |
| Property Type: | Detached |
| Style: | Backsplit 4 |
| Exterior: | Brick |
| Garage Type: | Attached |
| (Parking/)Drive: | Private |
| Drive Parking Spaces: | 1 |
| Park #1 | |
| Parking Type: | Private |
| Park #2 | |
| Parking Type: | Private |
| Pool: | None |
| Approximatly Age: | 31-50 |
| Approximatly Square Footage: | 1100-1500 |
| Property Features: | Fenced Yard, Park |
| CAC Included: | N |
| Water Included: | N |
| Cabel TV Included: | N |
| Common Elements Included: | N |
| Heat Included: | N |
| Parking Included: | N |
| Condo Tax Included: | N |
| Building Insurance Included: | N |
| Fireplace/Stove: | N |
| Heat Type: | Forced Air |
| Central Air Conditioning: | Central Air |
| Central Vac: | N |
| Laundry Level: | Syste |
| Ensuite Laundry: | F |
| Sewers: | Sewer |
$
%
Years
This calculator is for demonstration purposes only. Always consult a professional
financial advisor before making personal financial decisions.
| Although the information displayed is believed to be accurate, no warranties or representations are made of any kind. |
| RE/MAX ESCARPMENT REALTY INC. |
|
|

Farnaz Masoumi
Broker
Dir:
647-923-4343
Bus:
905-695-7888
Fax:
905-695-0900
| Virtual Tour | Book Showing | Email a Friend |
Jump To:
At a Glance:
| Type: | Freehold - Detached |
| Area: | Hamilton |
| Municipality: | Hamilton |
| Neighbourhood: | Stoney Creek Industrial |
| Style: | Backsplit 4 |
| Approximate Age: | 31-50 |
| Tax: | $4,137.77 |
| Beds: | 3 |
| Baths: | 2 |
| Fireplace: | N |
| Pool: | None |
Locatin Map:
Payment Calculator:

