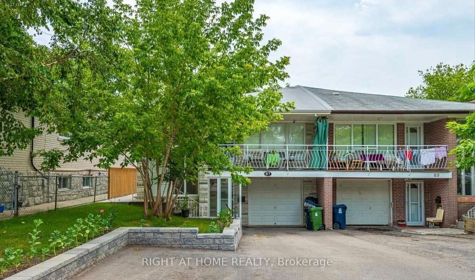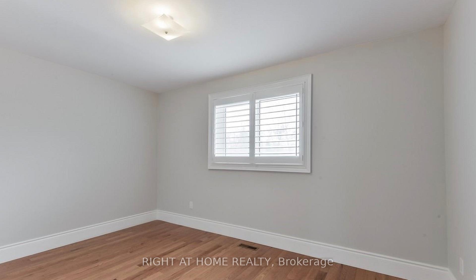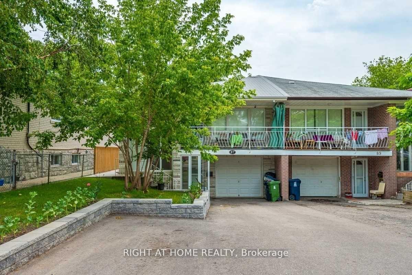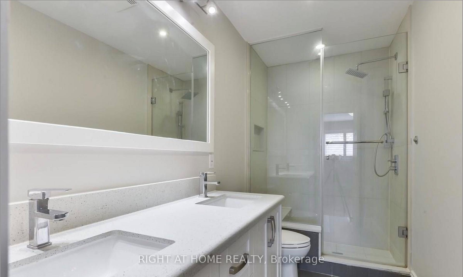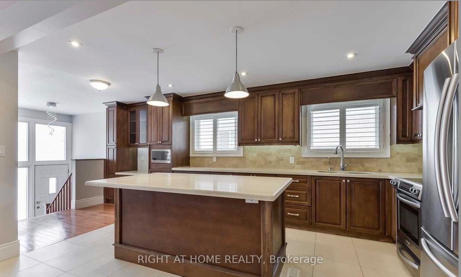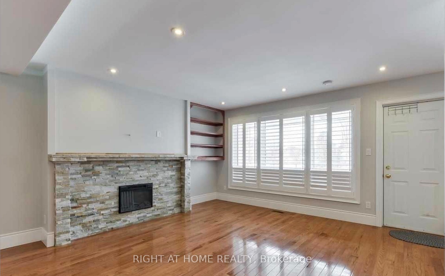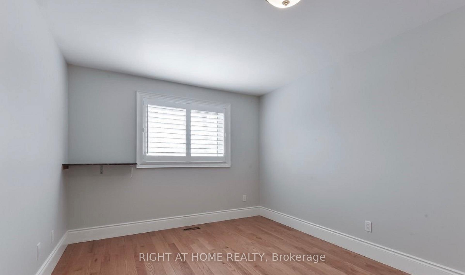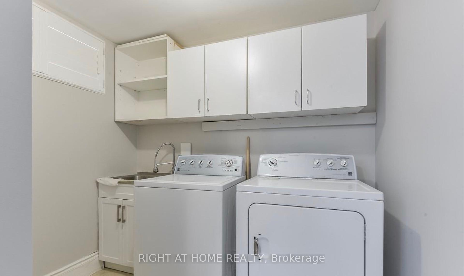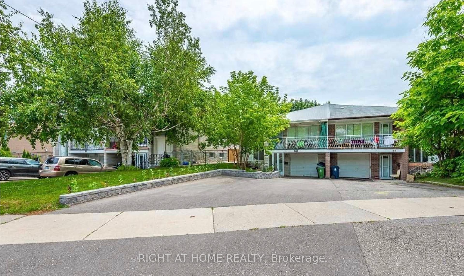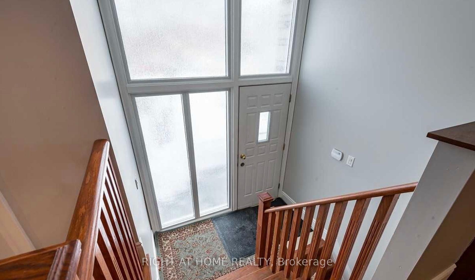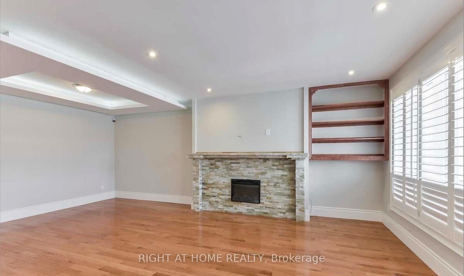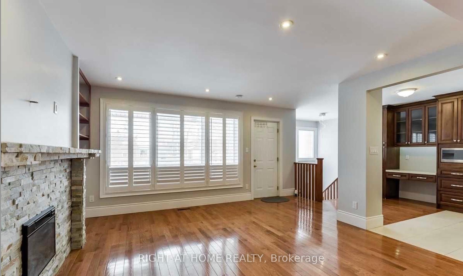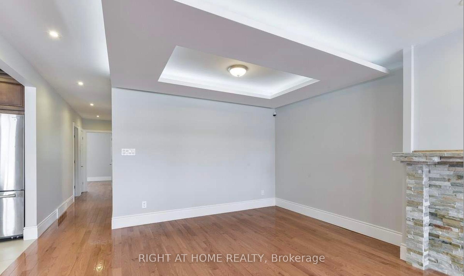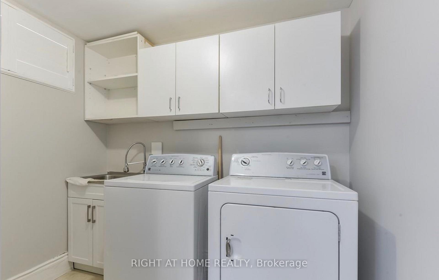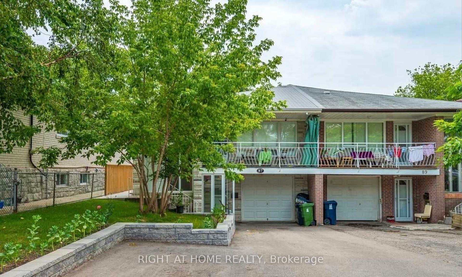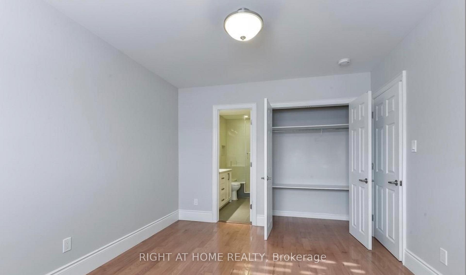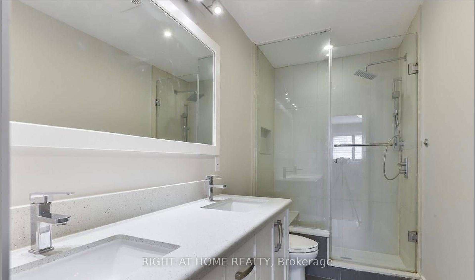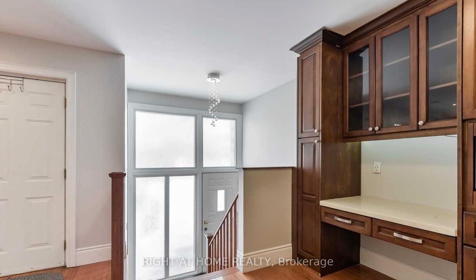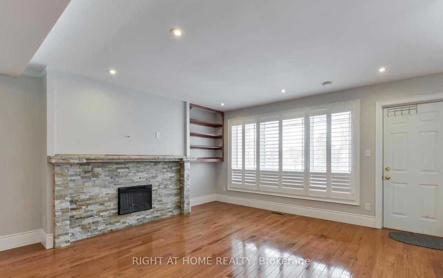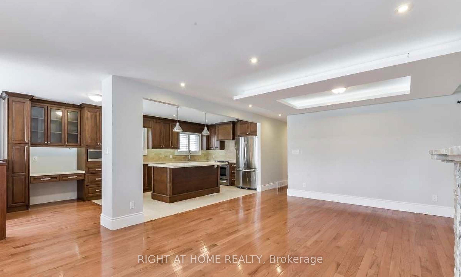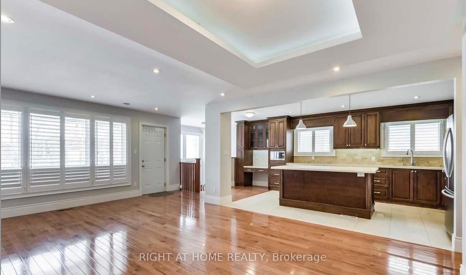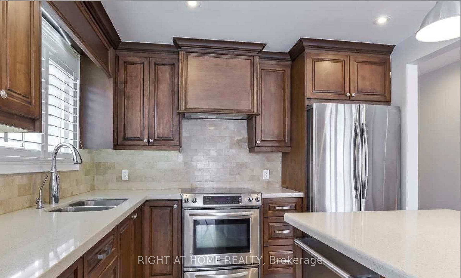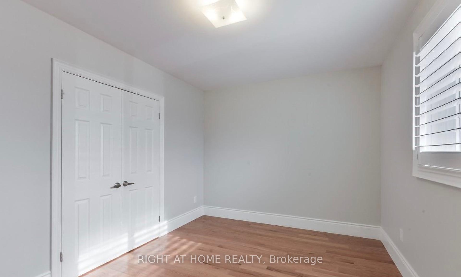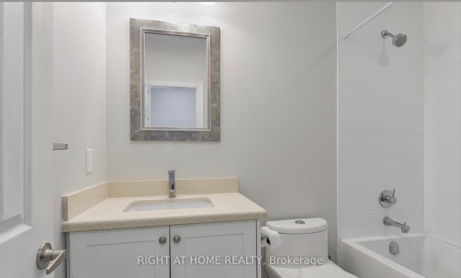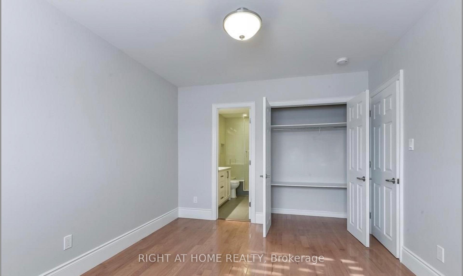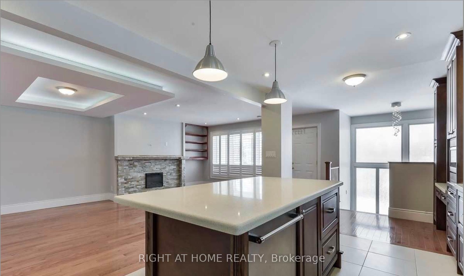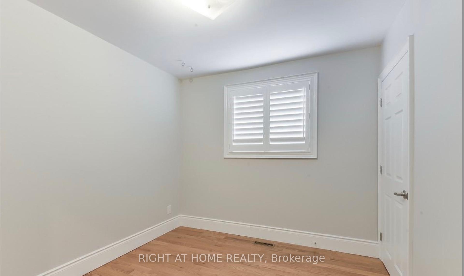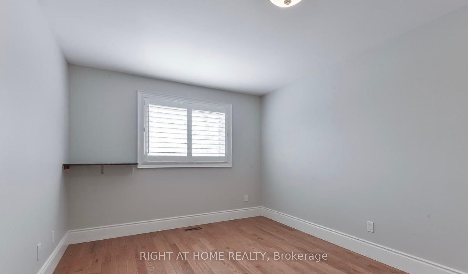$3,075
Available - For Rent
Listing ID: C12213892
87 Fontainbleau Driv , Toronto, M2M 1P1, Toronto
| Beautifully updated upper-level home located in a quiet, high-demand pocket just minutes from Yonge and Steeles. This thoughtfully designed residence features a spacious, family-sized kitchen with a large island, stainless steel appliances, and a built-in desk ideal for both cooking and everyday functionality. The open-concept living and dining area is anchored by a cozy fireplace and walks out to a covered balcony, perfect for morning coffee or evening relaxation. Both bathrooms including the Master Ensuite with double vanities, have been tastefully modernized, and California shutters add a clean, elegant touch throughout. Enjoy the convenience of private in-suite laundry -- not shared with the lower unit and easy access to TTC, top-rated schools, nearby parks, Centrepoint Mall, and direct transit to the subway. Huge backyard a plus! A move-in ready home in a location that offers comfort, convenience, and lifestyle. |
| Price | $3,075 |
| Taxes: | $0.00 |
| Occupancy: | Tenant |
| Address: | 87 Fontainbleau Driv , Toronto, M2M 1P1, Toronto |
| Directions/Cross Streets: | Yonge St & Steeles Ave |
| Rooms: | 6 |
| Bedrooms: | 3 |
| Bedrooms +: | 0 |
| Family Room: | T |
| Basement: | Separate Ent, Apartment |
| Furnished: | Unfu |
| Washroom Type | No. of Pieces | Level |
| Washroom Type 1 | 4 | |
| Washroom Type 2 | 5 | |
| Washroom Type 3 | 0 | |
| Washroom Type 4 | 0 | |
| Washroom Type 5 | 0 |
| Total Area: | 0.00 |
| Property Type: | Semi-Detached |
| Style: | Bungalow-Raised |
| Exterior: | Brick |
| Garage Type: | Built-In |
| (Parking/)Drive: | Available |
| Drive Parking Spaces: | 1 |
| Park #1 | |
| Parking Type: | Available |
| Park #2 | |
| Parking Type: | Available |
| Pool: | None |
| Laundry Access: | In-Suite Laun |
| Approximatly Square Footage: | 1100-1500 |
| Property Features: | Public Trans, Park |
| CAC Included: | N |
| Water Included: | N |
| Cabel TV Included: | N |
| Common Elements Included: | N |
| Heat Included: | N |
| Parking Included: | Y |
| Condo Tax Included: | N |
| Building Insurance Included: | N |
| Fireplace/Stove: | Y |
| Heat Type: | Forced Air |
| Central Air Conditioning: | Central Air |
| Central Vac: | N |
| Laundry Level: | Syste |
| Ensuite Laundry: | F |
| Sewers: | Sewer |
| Although the information displayed is believed to be accurate, no warranties or representations are made of any kind. |
| RIGHT AT HOME REALTY |
|
|

Farnaz Masoumi
Broker
Dir:
647-923-4343
Bus:
905-695-7888
Fax:
905-695-0900
| Book Showing | Email a Friend |
Jump To:
At a Glance:
| Type: | Freehold - Semi-Detached |
| Area: | Toronto |
| Municipality: | Toronto C07 |
| Neighbourhood: | Newtonbrook West |
| Style: | Bungalow-Raised |
| Beds: | 3 |
| Baths: | 2 |
| Fireplace: | Y |
| Pool: | None |
Locatin Map:

