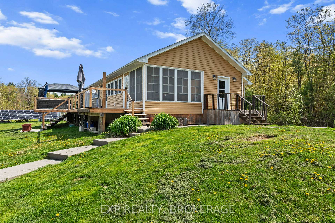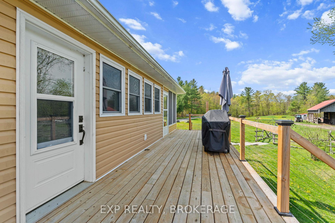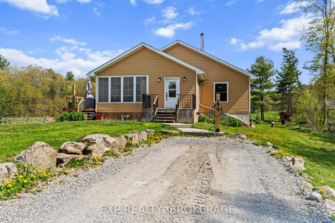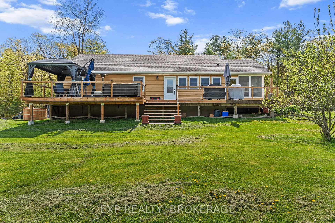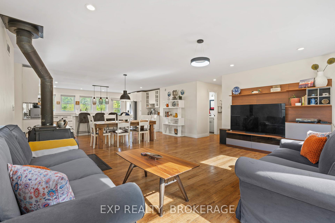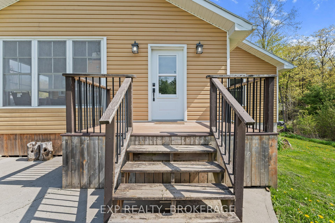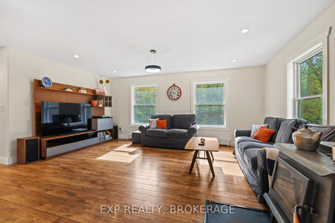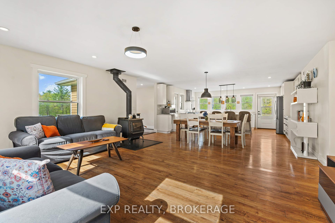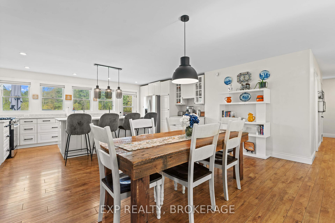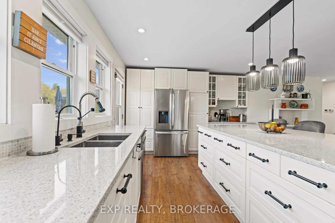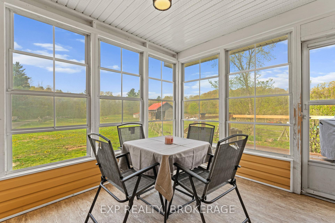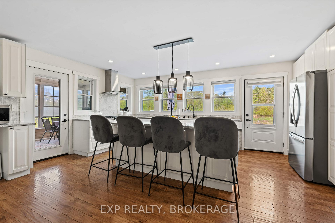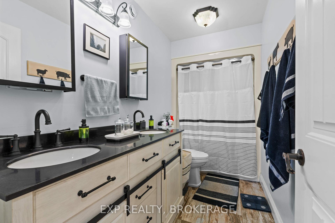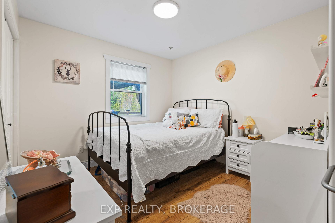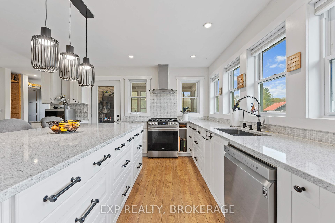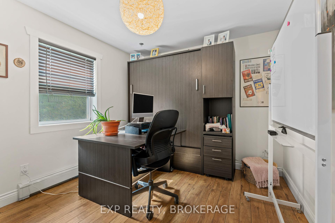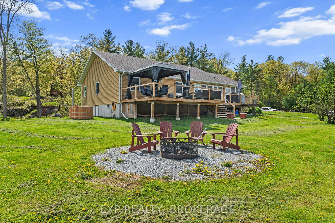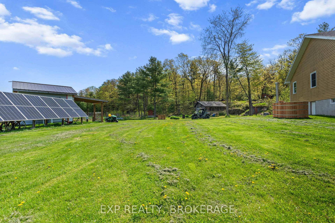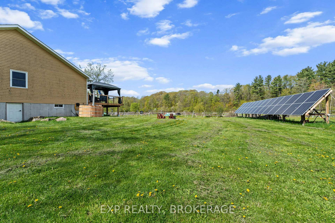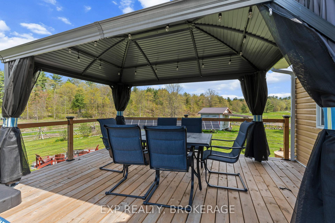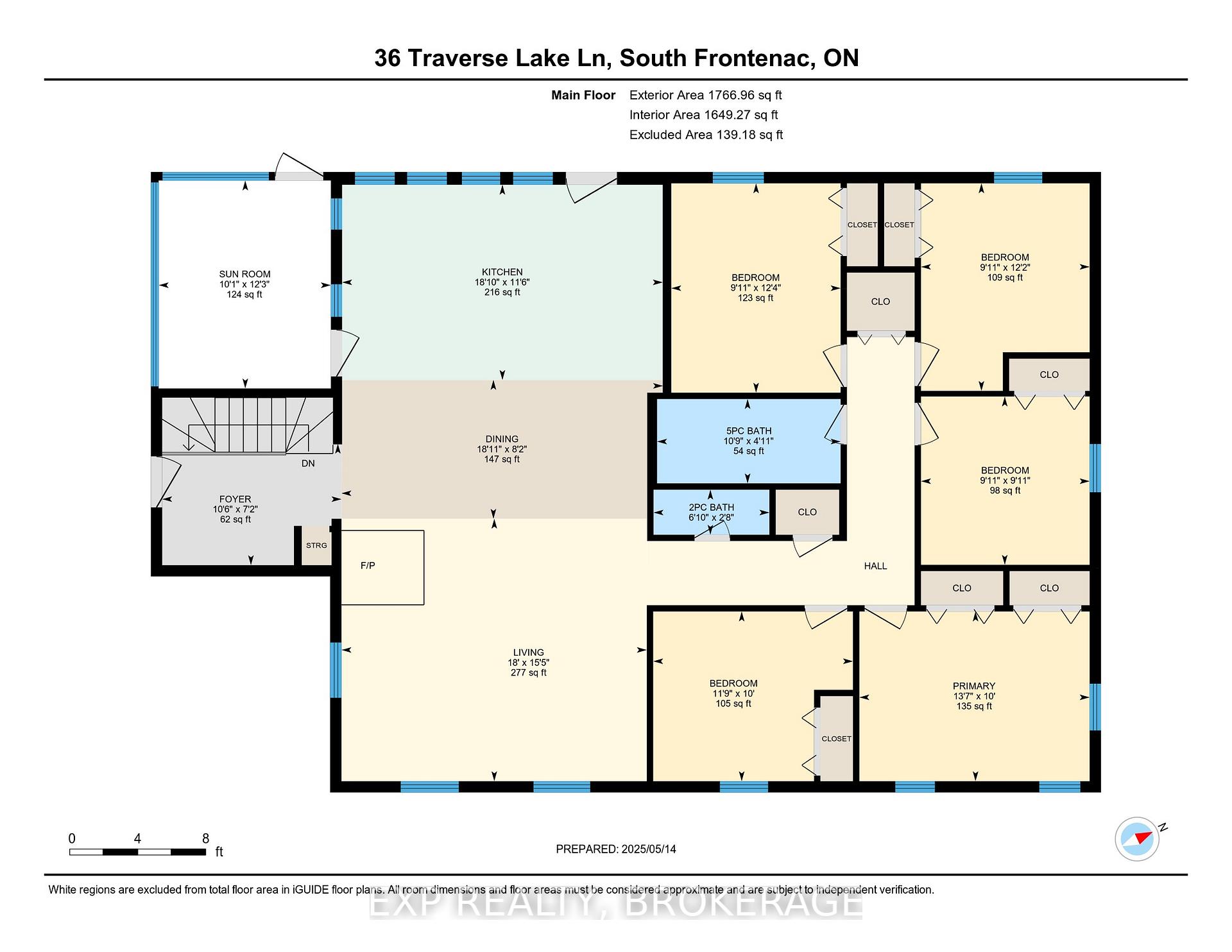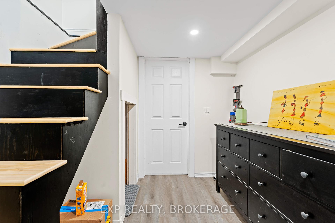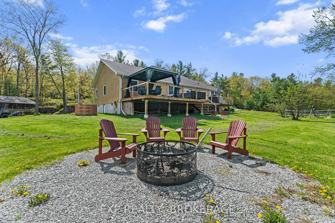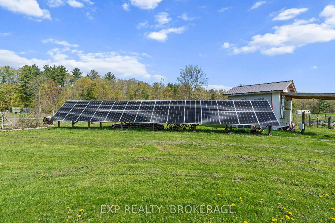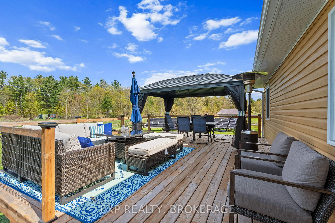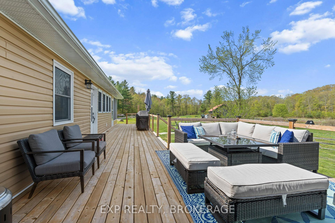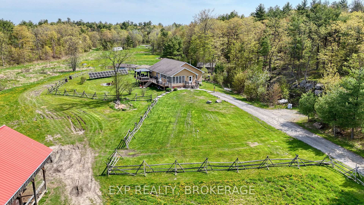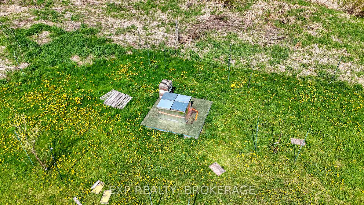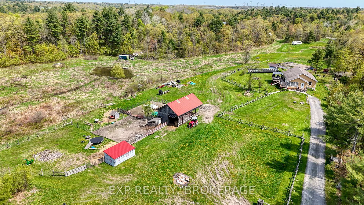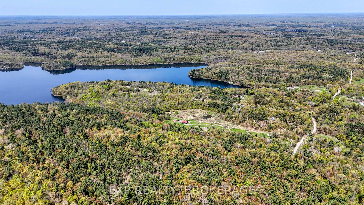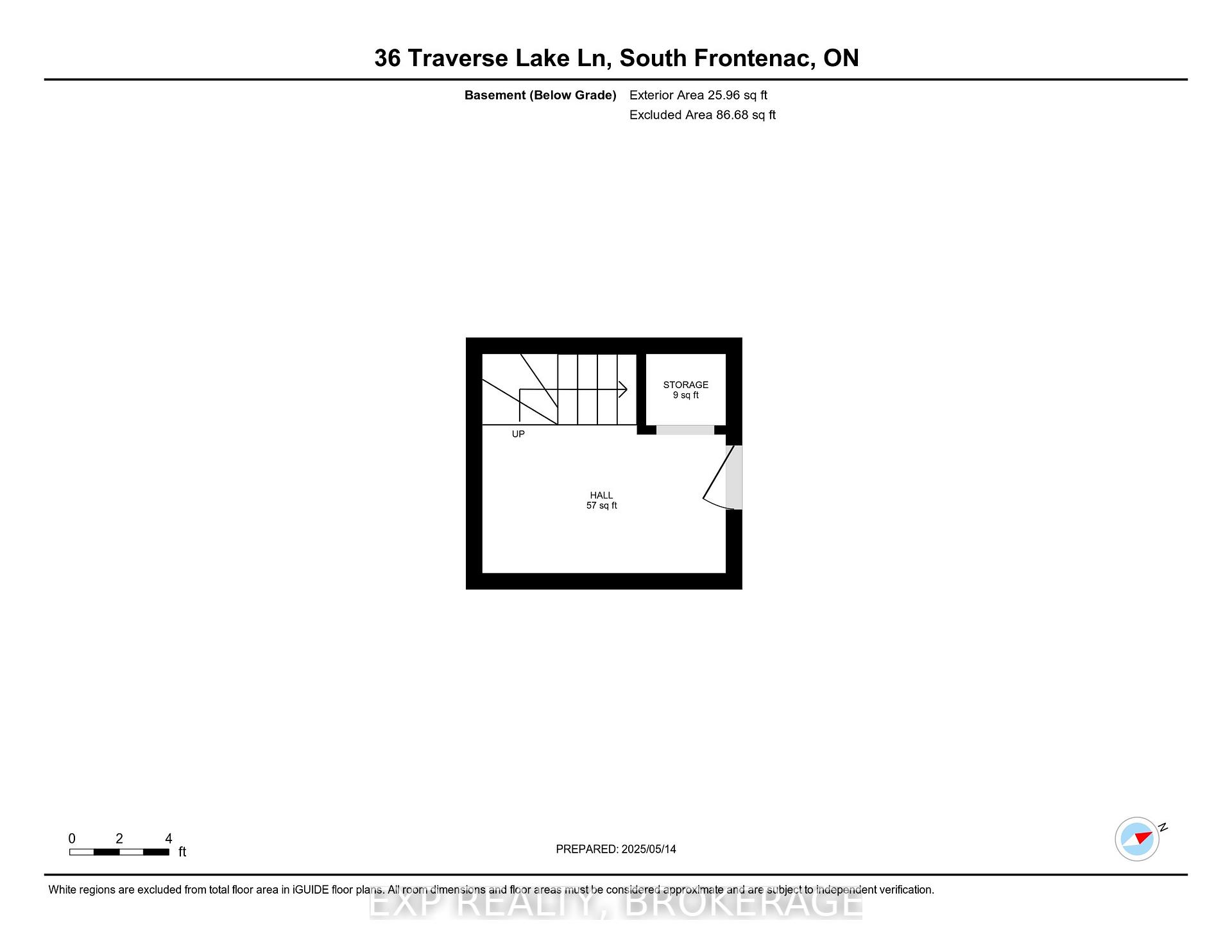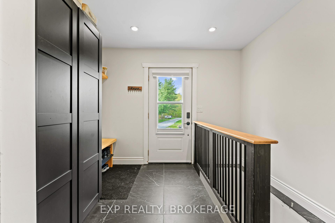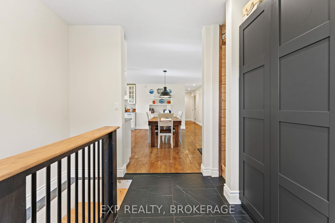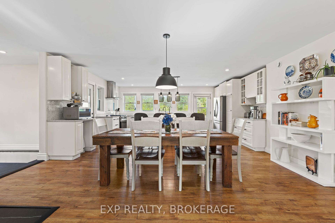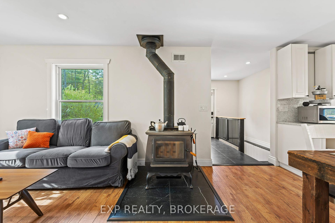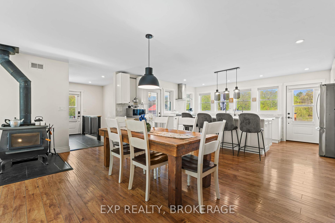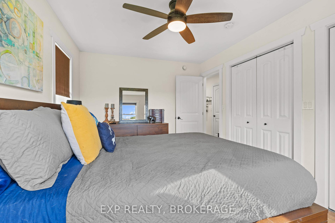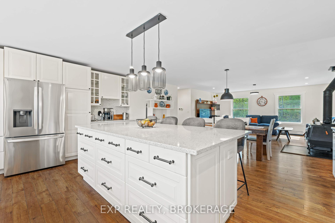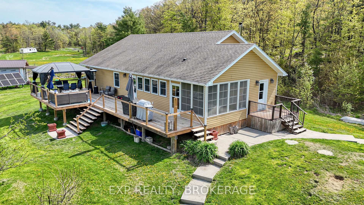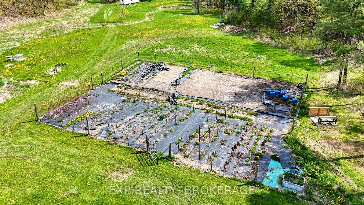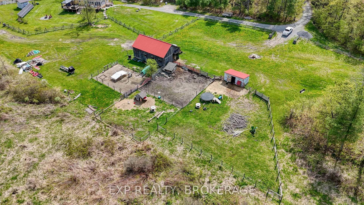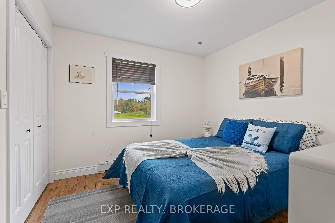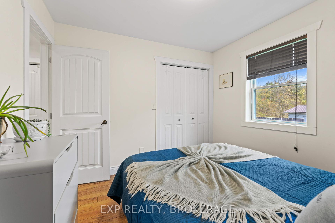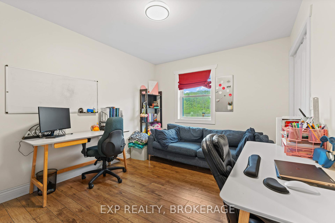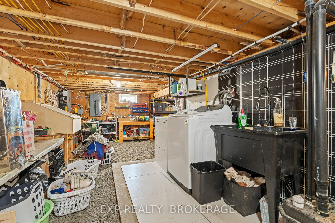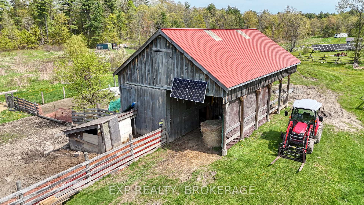$749,000
Available - For Sale
Listing ID: X12213936
36 TRAVERSE LAKE Lane , Frontenac, K0G 1E0, Frontenac
| Welcome to 36 Traverse Lake Lane, a one-of-a-kind off-grid oasis! Nestled on 35 acres of peaceful countryside, this extraordinary hobby farm offers the ultimate self-sufficient lifestyle just 30 minutes from Kingston. Powered by 14 solar panels, this 5-bedroom, 1.5-bath home blends modern comfort with rustic charm. Step inside to discover a beautifully finished 10-year-old home featuring a stunning kitchen and thoughtfully designed living spaces. Outside, immerse yourself in nature and sustainable living with an expansive new deck perfect for entertaining, a bonfire pit, lush gardens, a barn with animals, a goat house, a sugar shack, bees, and a wood-fired hot tub. Whether you're looking for a family homestead or a personal retreat from city life, this unique property delivers serenity, functionality, and charm in equal measure. Escape the ordinary, your off-grid dream starts here. |
| Price | $749,000 |
| Taxes: | $3488.00 |
| Occupancy: | Owner |
| Address: | 36 TRAVERSE LAKE Lane , Frontenac, K0G 1E0, Frontenac |
| Directions/Cross Streets: | Simpson Road |
| Rooms: | 11 |
| Bedrooms: | 5 |
| Bedrooms +: | 0 |
| Family Room: | T |
| Basement: | Crawl Space |
| Level/Floor | Room | Length(ft) | Width(ft) | Descriptions | |
| Room 1 | Main | Foyer | 7.15 | 10.53 | |
| Room 2 | Main | Sunroom | 12.23 | 10.14 | |
| Room 3 | Main | Kitchen | 11.48 | 18.86 | |
| Room 4 | Main | Dining Ro | 8.17 | 18.89 | |
| Room 5 | Main | Living Ro | 15.45 | 17.94 | |
| Room 6 | Main | Bathroom | 2.66 | 6.82 | 2 Pc Bath |
| Room 7 | Main | Primary B | 9.97 | 13.55 | |
| Room 8 | Main | Bedroom 2 | 9.97 | 11.74 | |
| Room 9 | Main | Bedroom 3 | 12.2 | 9.91 | |
| Room 10 | Main | Bedroom 4 | 9.91 | 9.91 | |
| Room 11 | Main | Bedroom 5 | 12.3 | 9.97 | |
| Room 12 | Main | Bathroom | 4.95 | 10.79 | 5 Pc Ensuite |
| Washroom Type | No. of Pieces | Level |
| Washroom Type 1 | 2 | Main |
| Washroom Type 2 | 5 | Main |
| Washroom Type 3 | 0 | |
| Washroom Type 4 | 0 | |
| Washroom Type 5 | 0 |
| Total Area: | 0.00 |
| Approximatly Age: | 6-15 |
| Property Type: | Detached |
| Style: | 1 1/2 Storey |
| Exterior: | Vinyl Siding |
| Garage Type: | None |
| (Parking/)Drive: | Private |
| Drive Parking Spaces: | 6 |
| Park #1 | |
| Parking Type: | Private |
| Park #2 | |
| Parking Type: | Private |
| Pool: | None |
| Other Structures: | Barn, Other, O |
| Approximatly Age: | 6-15 |
| Approximatly Square Footage: | 1500-2000 |
| Property Features: | Level, Part Cleared |
| CAC Included: | N |
| Water Included: | N |
| Cabel TV Included: | N |
| Common Elements Included: | N |
| Heat Included: | N |
| Parking Included: | N |
| Condo Tax Included: | N |
| Building Insurance Included: | N |
| Fireplace/Stove: | Y |
| Heat Type: | Baseboard |
| Central Air Conditioning: | Wall Unit(s |
| Central Vac: | N |
| Laundry Level: | Syste |
| Ensuite Laundry: | F |
| Sewers: | Septic |
| Water: | Drilled W |
| Water Supply Types: | Drilled Well |
| Utilities-Hydro: | A |
$
%
Years
This calculator is for demonstration purposes only. Always consult a professional
financial advisor before making personal financial decisions.
| Although the information displayed is believed to be accurate, no warranties or representations are made of any kind. |
| EXP REALTY, BROKERAGE |
|
|

Farnaz Masoumi
Broker
Dir:
647-923-4343
Bus:
905-695-7888
Fax:
905-695-0900
| Virtual Tour | Book Showing | Email a Friend |
Jump To:
At a Glance:
| Type: | Freehold - Detached |
| Area: | Frontenac |
| Municipality: | Frontenac |
| Neighbourhood: | 47 - Frontenac South |
| Style: | 1 1/2 Storey |
| Approximate Age: | 6-15 |
| Tax: | $3,488 |
| Beds: | 5 |
| Baths: | 2 |
| Fireplace: | Y |
| Pool: | None |
Locatin Map:
Payment Calculator:

