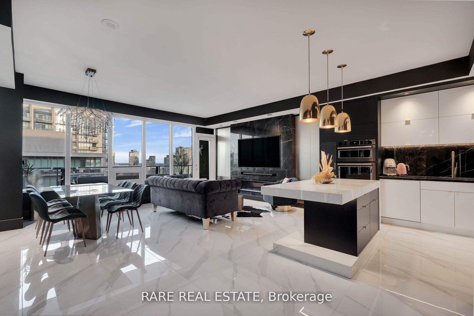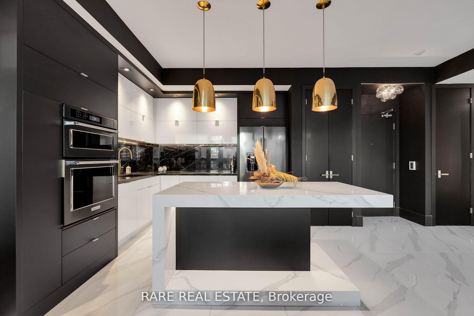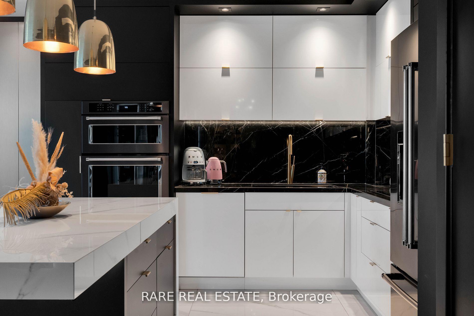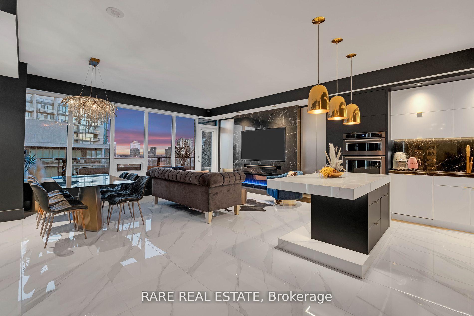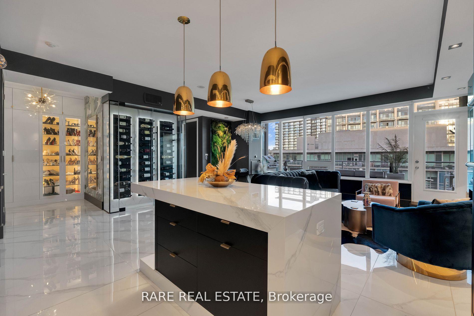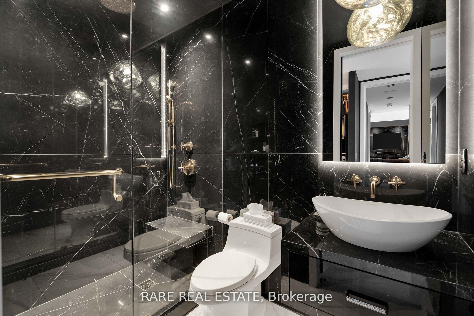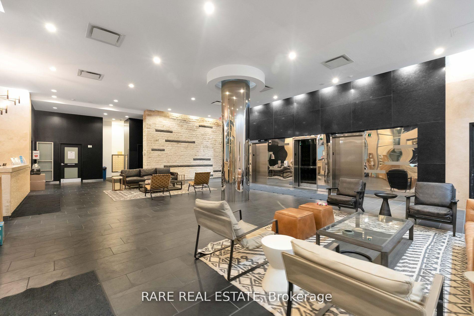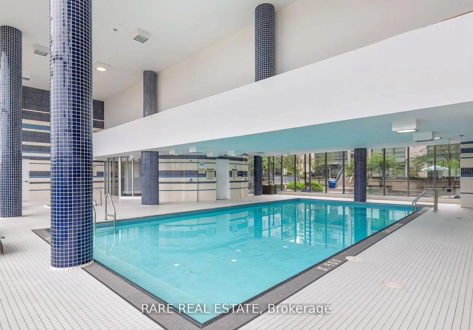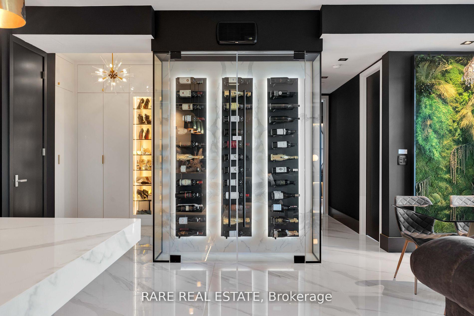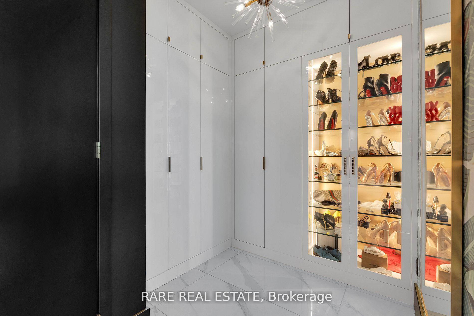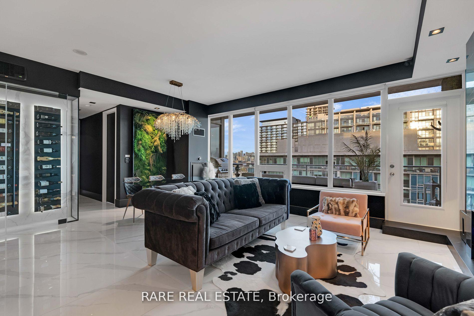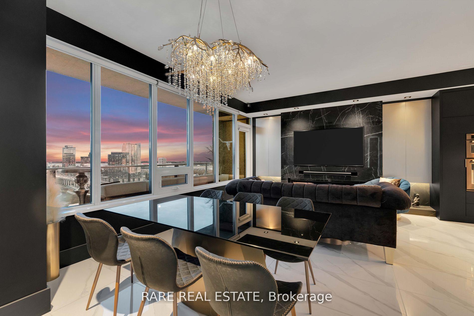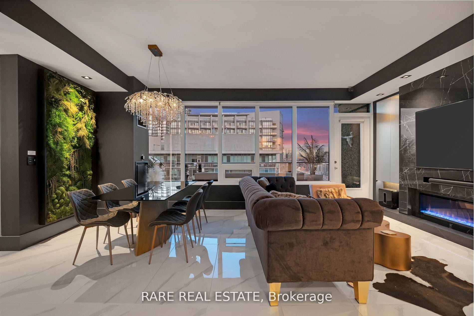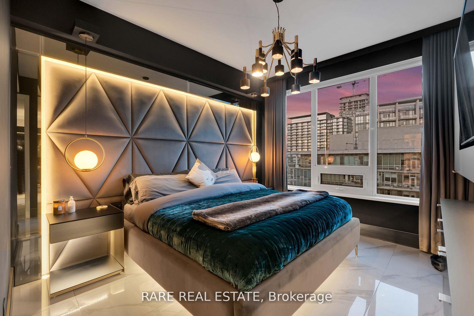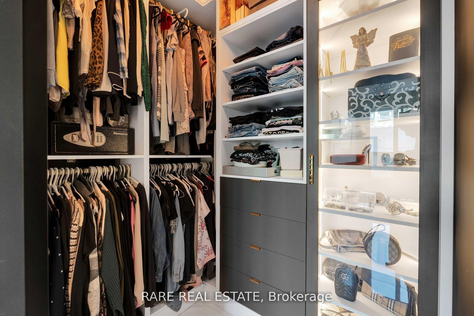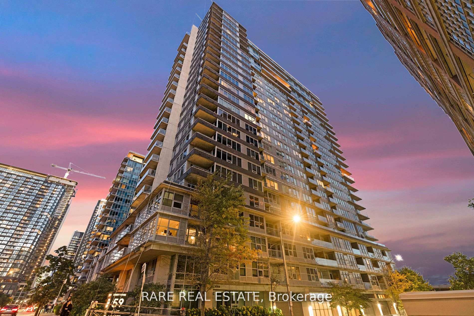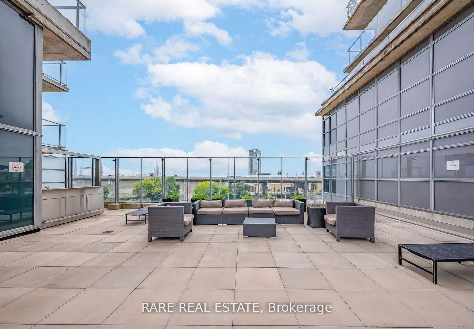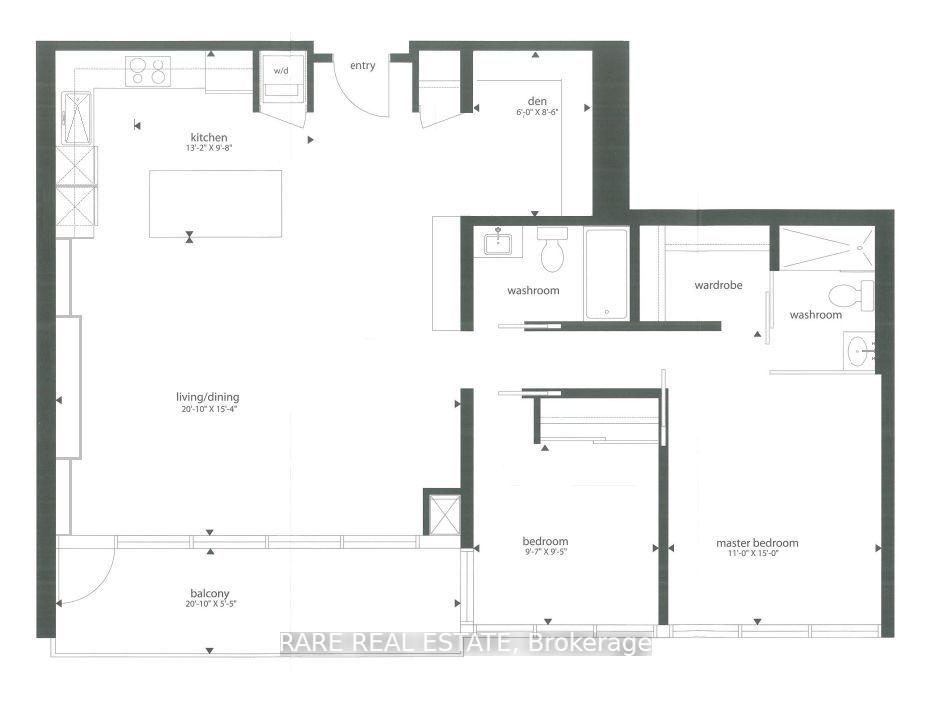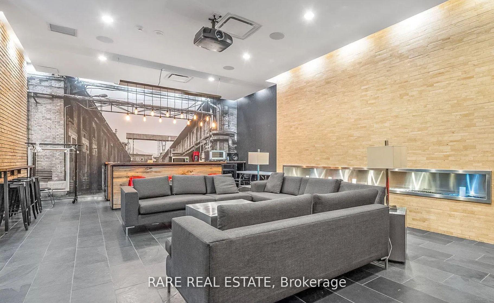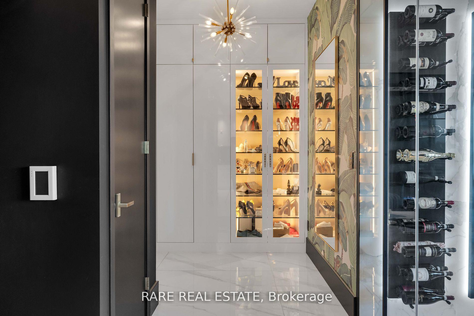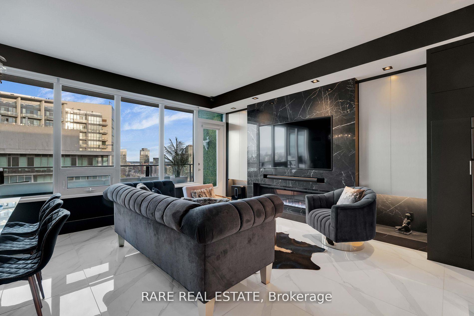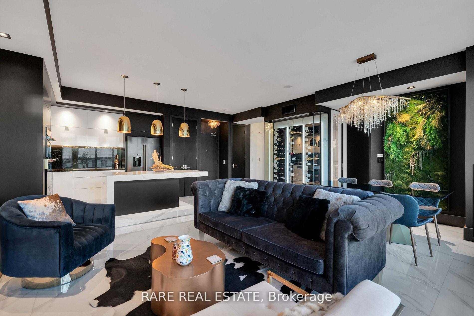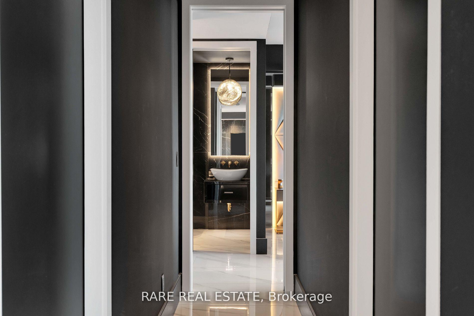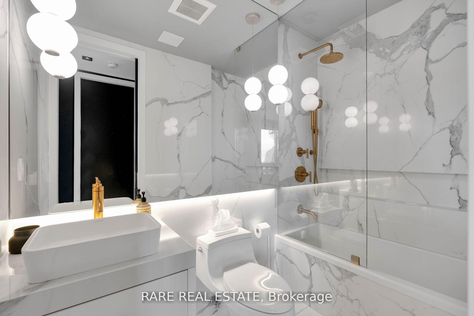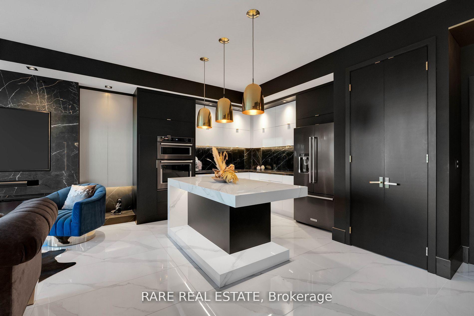$1,299,900
Available - For Sale
Listing ID: C12167237
59 East Liberty Stre , Toronto, M6K 3R1, Toronto
| Experience luxury living at 59 East Liberty St., a rare gem in Liberty Village. This fully renovated 2-bed+1, 2-bath condo has been transformed from the ground up, with no expense spared in its high-end finishes. The unit showcases top-of-the-line Decotec cabinetry, custom closets, and a state-of-the-art Control 4 smart home system for seamless lighting and security. The kitchen is a culinary masterpiece, featuring black stainless steel appliances, an induction cooktop, a wall oven combo, and a kitchen island with power, all enhanced by sophisticated mood lighting. In the living area, enjoy a striking multi-color fireplace and a custom wine cellar adorned with Italian porcelain slabs. Relax on the balcony with flush-mounted lights, ceiling speakers, and a hose connection for easy cleaning. Each bathroom is designed to impress, featuring rain shower heads, elegant porcelain cladding, and built-in wall niches. With gold-trimmed baseboards, tamper-resistant outlets, and recessed pot lights throughout, this condo seamlessly blends elegance and modern functionality. Designed to feel like a luxury hotel, this one-of-a-kind unit offers unparalleled style and convenience in Toronto's vibrant Liberty Village. |
| Price | $1,299,900 |
| Taxes: | $3912.64 |
| Occupancy: | Owner |
| Address: | 59 East Liberty Stre , Toronto, M6K 3R1, Toronto |
| Postal Code: | M6K 3R1 |
| Province/State: | Toronto |
| Directions/Cross Streets: | East Liberty St & Strachan Ave |
| Level/Floor | Room | Length(ft) | Width(ft) | Descriptions | |
| Room 1 | Main | Living Ro | 17.55 | 24.6 | Electric Fireplace, Porcelain Floor, Combined w/Dining |
| Room 2 | Main | Kitchen | 17.55 | 24.6 | B/I Appliances, Breakfast Bar, Combined w/Living |
| Room 3 | Main | Primary B | 10.53 | 12.46 | B/I Bookcase, Porcelain Floor, Large Closet |
| Room 4 | Main | Bedroom 2 | 9.74 | 9.02 | B/I Vanity, Large Closet, Large Window |
| Room 5 | Main | Bathroom | 8.27 | 8.92 | B/I Vanity, Porcelain Floor, 3 Pc Bath |
| Room 6 | Main | Bathroom | 5.05 | 7.87 | Porcelain Floor, B/I Vanity, 4 Pc Bath |
| Room 7 | Main | Dining Ro | 17.55 | 24.6 | W/O To Terrace, Combined w/Living, Porcelain Floor |
| Room 8 | Main | Den | 6.36 | 5.28 | B/I Shelves, Combined w/Kitchen, Porcelain Floor |
| Washroom Type | No. of Pieces | Level |
| Washroom Type 1 | 3 | |
| Washroom Type 2 | 4 | |
| Washroom Type 3 | 0 | |
| Washroom Type 4 | 0 | |
| Washroom Type 5 | 0 |
| Total Area: | 0.00 |
| Washrooms: | 2 |
| Heat Type: | Forced Air |
| Central Air Conditioning: | Central Air |
$
%
Years
This calculator is for demonstration purposes only. Always consult a professional
financial advisor before making personal financial decisions.
| Although the information displayed is believed to be accurate, no warranties or representations are made of any kind. |
| RARE REAL ESTATE |
|
|

Farnaz Masoumi
Broker
Dir:
647-923-4343
Bus:
905-695-7888
Fax:
905-695-0900
| Virtual Tour | Book Showing | Email a Friend |
Jump To:
At a Glance:
| Type: | Com - Condo Apartment |
| Area: | Toronto |
| Municipality: | Toronto C01 |
| Neighbourhood: | Niagara |
| Style: | Apartment |
| Tax: | $3,912.64 |
| Maintenance Fee: | $805.04 |
| Beds: | 2+1 |
| Baths: | 2 |
| Fireplace: | N |
Locatin Map:
Payment Calculator:

