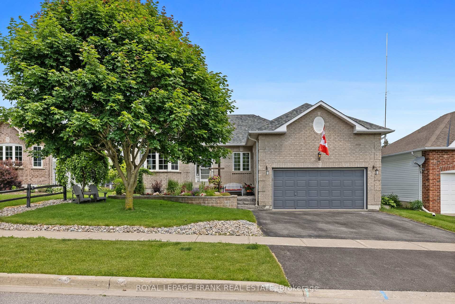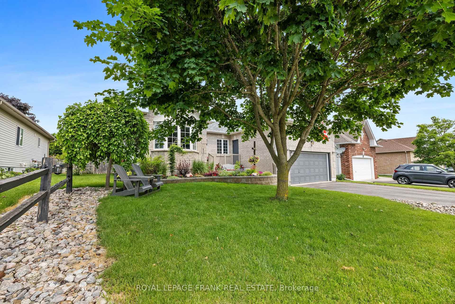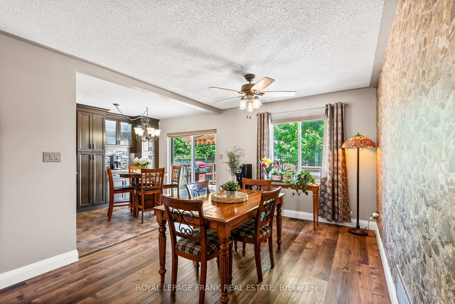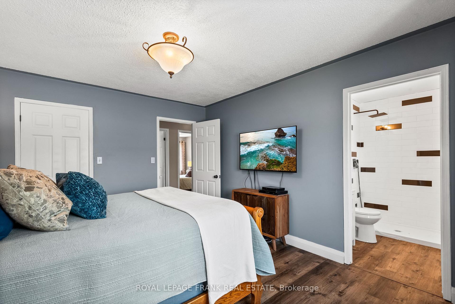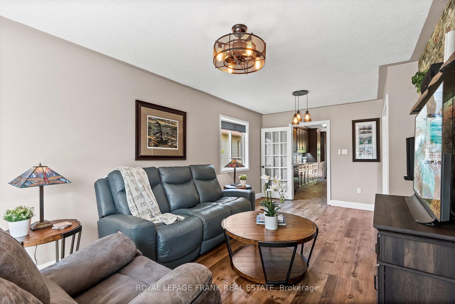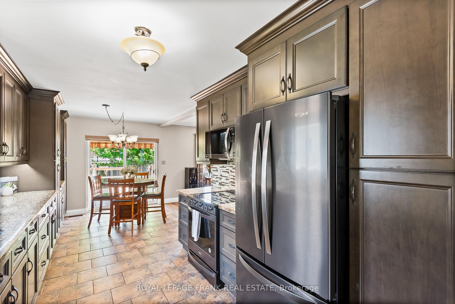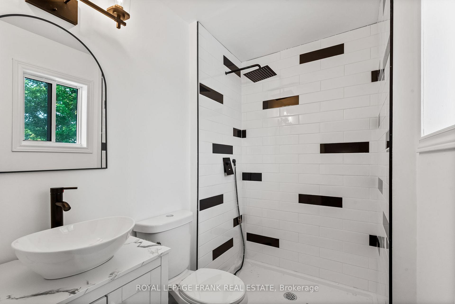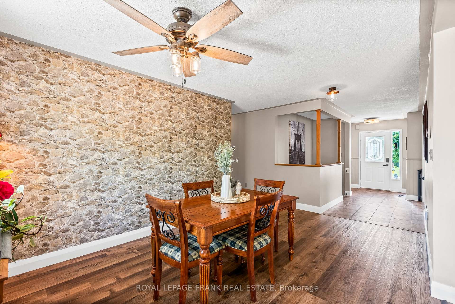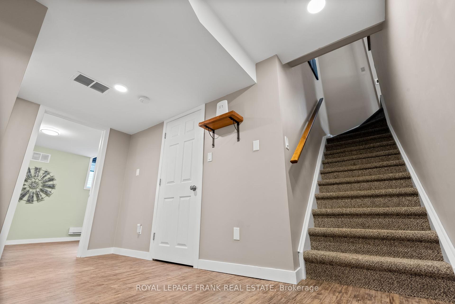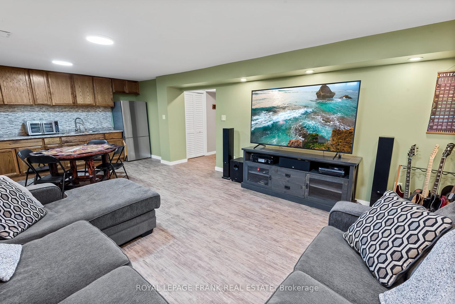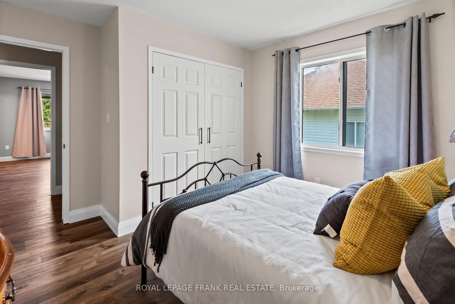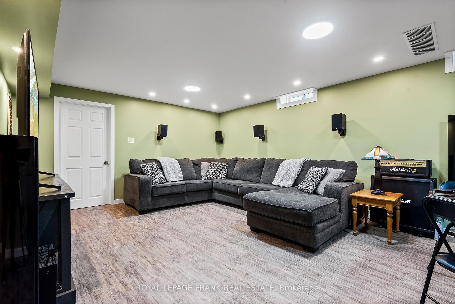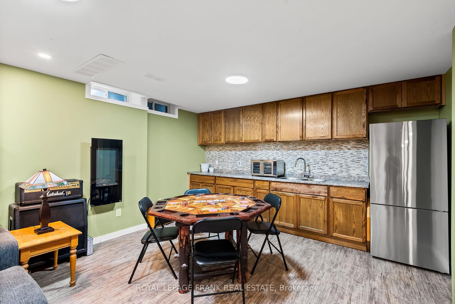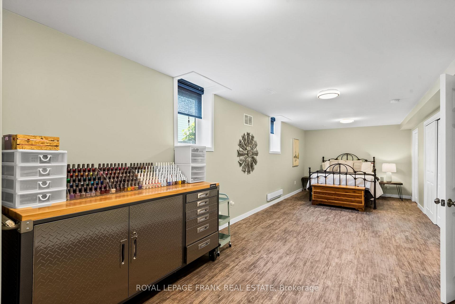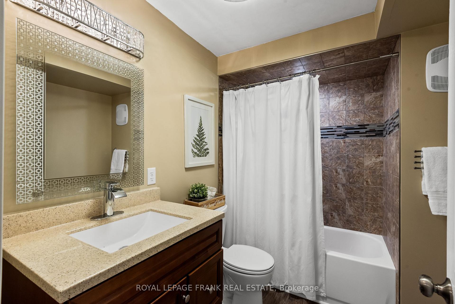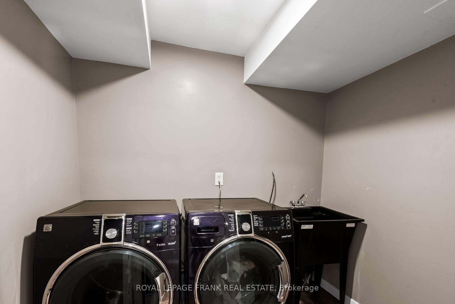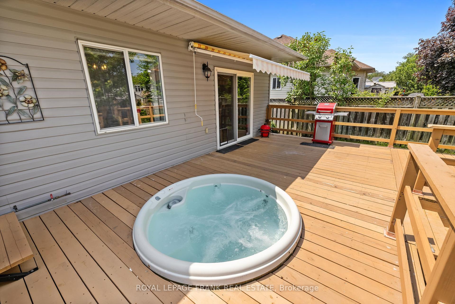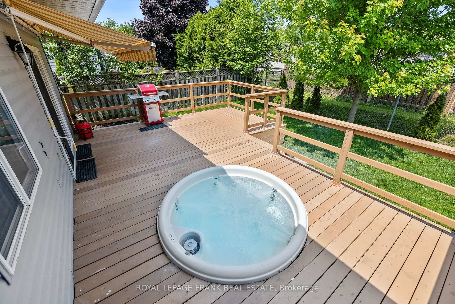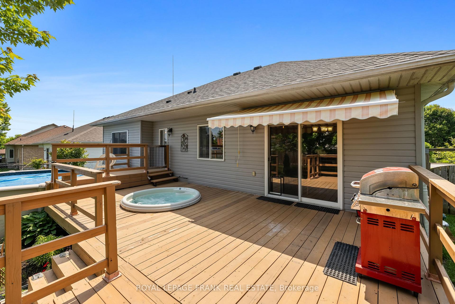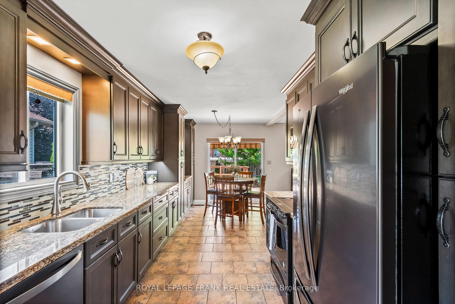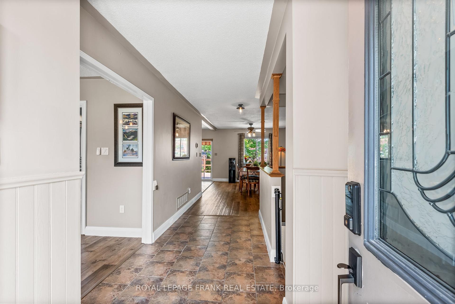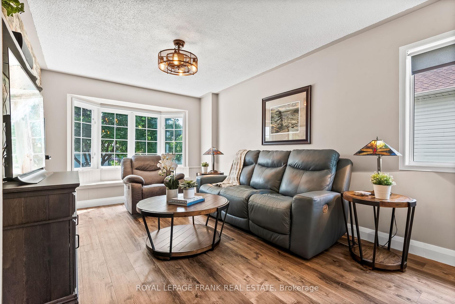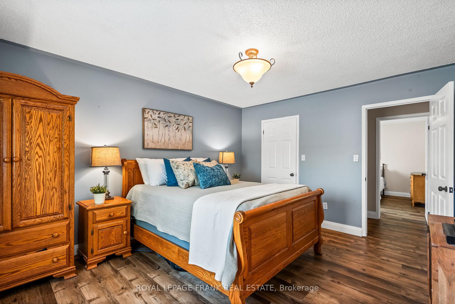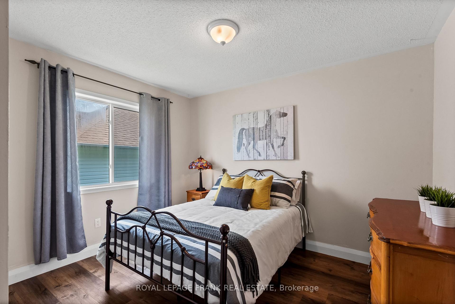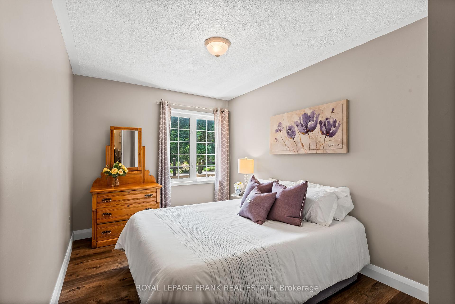$870,000
Available - For Sale
Listing ID: X12215830
8 Brookside Stre , Cavan Monaghan, L0A 1G0, Peterborough
| Welcome to 8 Brookside Street in charming Millbrook! This well-maintained 4-bedroom, 3-bathroom bungalow is located on a quiet street, just a short walk to downtown shops, scenic trails, and a local elementary school. The main floor offers a spacious layout with a bright, front-facing living room featuring a large bay window, a family-sized dining area, and an updated eat-in kitchen with granite countertops, stainless steel appliances, ample custom cabinetry, and a built-in coffee bar. Three generous bedrooms and two full bathrooms, including a newly renovated 3-piece ensuite in the primary bedroom, complete the main level. The finished basement offers exceptional additional living space, featuring a fourth bedroom, a four-piece bathroom, and a large recreation room with a wet bar that boasts custom cabinetry, a second refrigerator, and ample counter space - ideal for entertaining or multigenerational living. Bonus features include 200 amp service, a cold cellar, a large unfinished storage area, and newer basement windows. Step outside to enjoy a newly built deck (2024) with hot tub cutout, a fenced yard, above-ground pool with new pump and filter, and natural gas BBQ hookup with an additional gas line for a future pool heater. The beautifully landscaped front and back yards offer excellent curb appeal and outdoor enjoyment. The 2-car garage features extra-high ceilings. Backing onto a K6 elementary school with no rear neighbours, this home is ideal for families seeking space, comfort, and community. Don't miss your chance to own this beautiful turnkey bungalow! |
| Price | $870,000 |
| Taxes: | $3821.89 |
| Assessment Year: | 2024 |
| Occupancy: | Owner |
| Address: | 8 Brookside Stre , Cavan Monaghan, L0A 1G0, Peterborough |
| Directions/Cross Streets: | Tupper St/Brookside St |
| Rooms: | 7 |
| Rooms +: | 2 |
| Bedrooms: | 3 |
| Bedrooms +: | 1 |
| Family Room: | T |
| Basement: | Finished |
| Level/Floor | Room | Length(ft) | Width(ft) | Descriptions | |
| Room 1 | Main | Living Ro | 20.24 | 10.56 | Bay Window, Vinyl Floor |
| Room 2 | Main | Kitchen | 20.63 | 9.28 | Stainless Steel Appl, Granite Counters, Backsplash |
| Room 3 | Main | Breakfast | 20.63 | 9.28 | Combined w/Kitchen, W/O To Deck, Open Concept |
| Room 4 | Main | Dining Ro | 16.96 | 10.46 | Vinyl Floor, Window, Open Concept |
| Room 5 | Main | Primary B | 14.43 | 11.87 | 3 Pc Ensuite, Walk-In Closet(s), Vinyl Floor |
| Room 6 | Main | Bedroom | 11.41 | 9.38 | Vinyl Floor, Double Closet, Window |
| Room 7 | Main | Bedroom 2 | 11.68 | 8.82 | Vinyl Floor, Closet, Window |
| Room 8 | Basement | Recreatio | 24.3 | 14.17 | Vinyl Floor, Wet Bar, Electric Fireplace |
| Room 9 | Basement | Bedroom 3 | 29.68 | 10.4 | Vinyl Floor, Above Grade Window, His and Hers Closets |
| Washroom Type | No. of Pieces | Level |
| Washroom Type 1 | 4 | Main |
| Washroom Type 2 | 3 | Main |
| Washroom Type 3 | 4 | Basement |
| Washroom Type 4 | 0 | |
| Washroom Type 5 | 0 |
| Total Area: | 0.00 |
| Approximatly Age: | 16-30 |
| Property Type: | Detached |
| Style: | Bungalow |
| Exterior: | Brick, Vinyl Siding |
| Garage Type: | Attached |
| (Parking/)Drive: | Private Do |
| Drive Parking Spaces: | 2 |
| Park #1 | |
| Parking Type: | Private Do |
| Park #2 | |
| Parking Type: | Private Do |
| Pool: | Above Gr |
| Approximatly Age: | 16-30 |
| Approximatly Square Footage: | 1100-1500 |
| Property Features: | Fenced Yard, Rec./Commun.Centre |
| CAC Included: | N |
| Water Included: | N |
| Cabel TV Included: | N |
| Common Elements Included: | N |
| Heat Included: | N |
| Parking Included: | N |
| Condo Tax Included: | N |
| Building Insurance Included: | N |
| Fireplace/Stove: | Y |
| Heat Type: | Forced Air |
| Central Air Conditioning: | Central Air |
| Central Vac: | N |
| Laundry Level: | Syste |
| Ensuite Laundry: | F |
| Sewers: | Sewer |
$
%
Years
This calculator is for demonstration purposes only. Always consult a professional
financial advisor before making personal financial decisions.
| Although the information displayed is believed to be accurate, no warranties or representations are made of any kind. |
| ROYAL LEPAGE FRANK REAL ESTATE |
|
|

Farnaz Masoumi
Broker
Dir:
647-923-4343
Bus:
905-695-7888
Fax:
905-695-0900
| Virtual Tour | Book Showing | Email a Friend |
Jump To:
At a Glance:
| Type: | Freehold - Detached |
| Area: | Peterborough |
| Municipality: | Cavan Monaghan |
| Neighbourhood: | Millbrook Village |
| Style: | Bungalow |
| Approximate Age: | 16-30 |
| Tax: | $3,821.89 |
| Beds: | 3+1 |
| Baths: | 3 |
| Fireplace: | Y |
| Pool: | Above Gr |
Locatin Map:
Payment Calculator:

