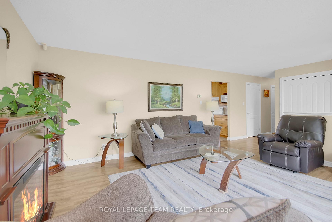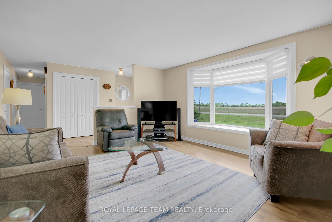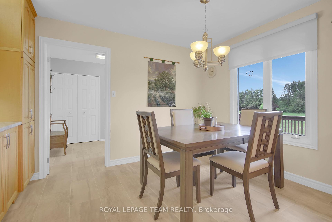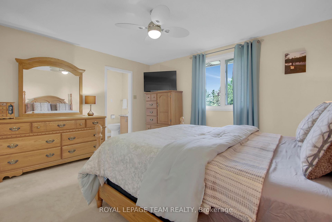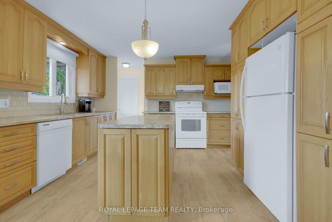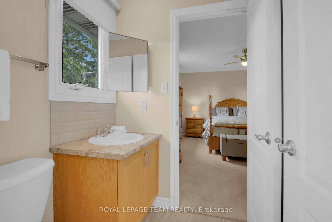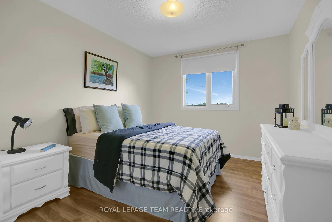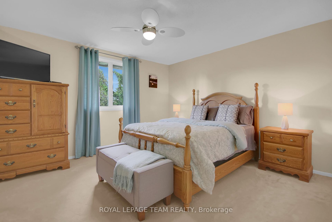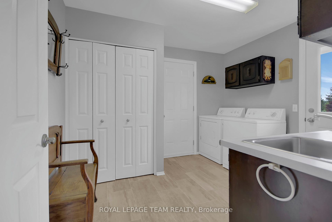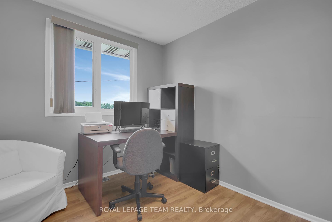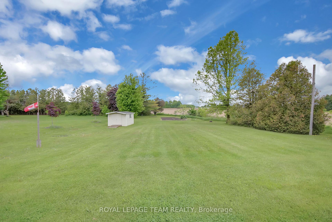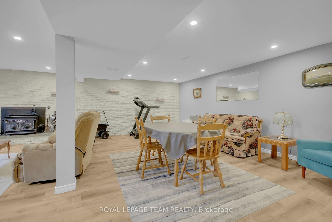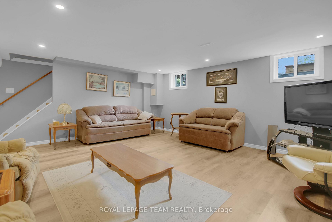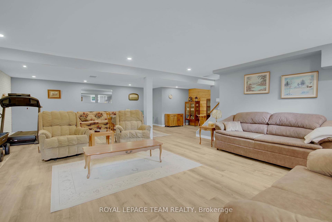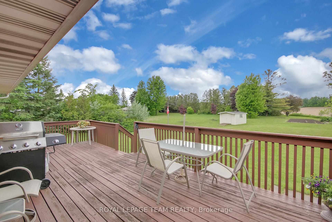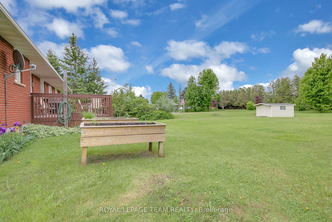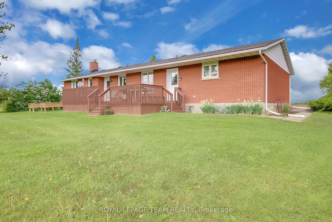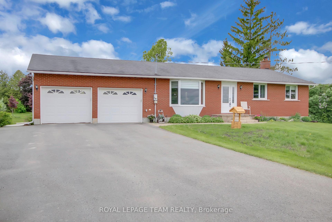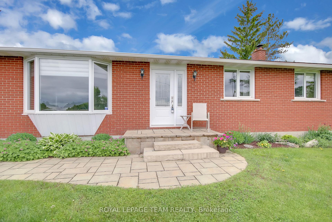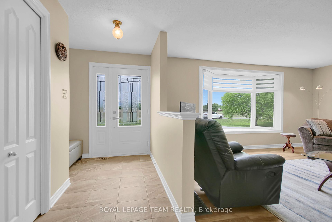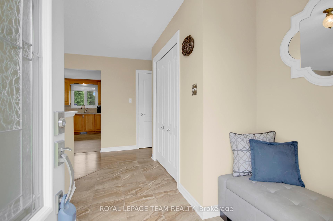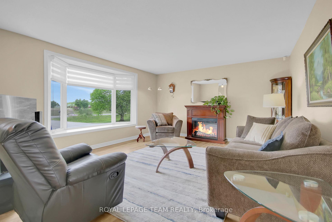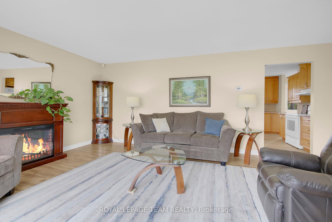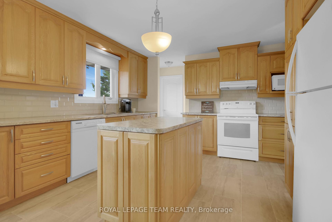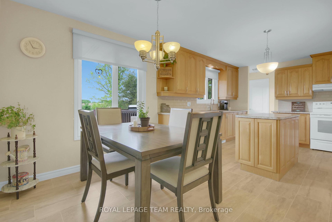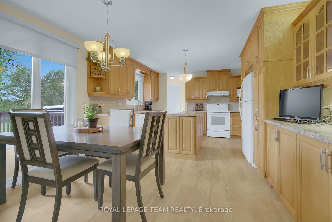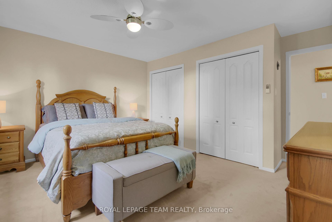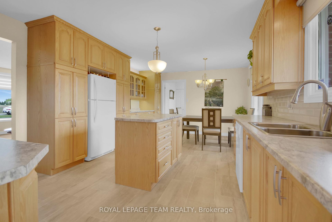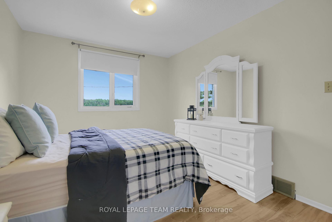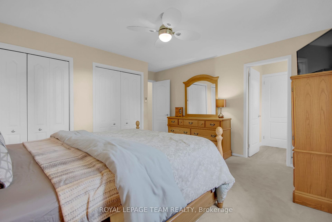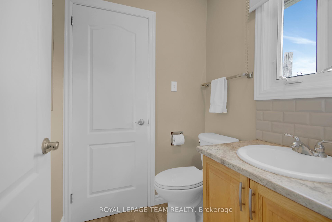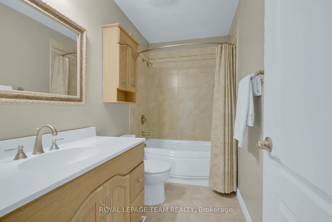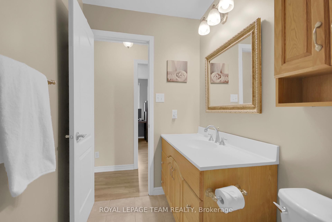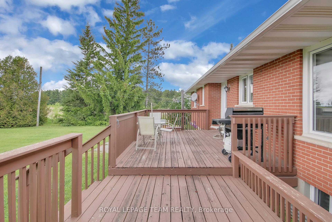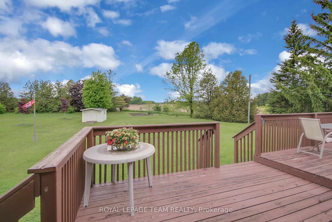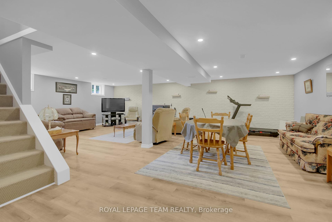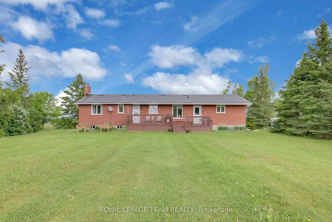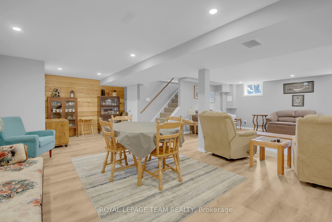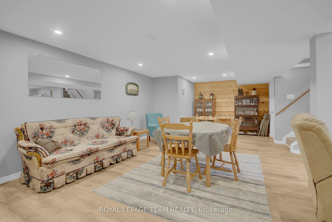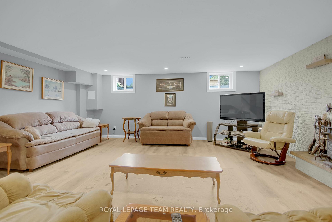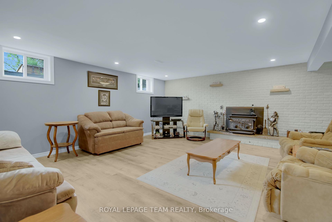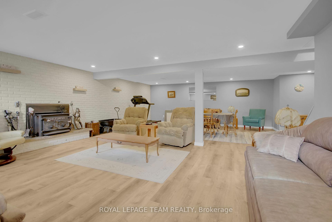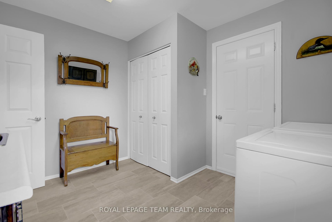$714,900
Available - For Sale
Listing ID: X12186086
6022 Third Line Road North , Manotick - Kars - Rideau Twp and Area, K0A 2T0, Ottawa
| Welcome to this charming 3 bedroom bungalow situated on a beautifully maintained lot, offering comfort and convenience in a serene setting. Step inside to find a renovated kitchen with island featuring new countertops, a stylish backsplash, display cabinets, pantry, plenty of cabinetry and modern flooring perfect for everyday living and entertaining. Remodeled foyer leads to the spacious living room filled with natural light from the large bay window. Beautifully upgraded main bathroom showcasing a therapeutic air tub. Large primary bedroom with direct access to the updated powder room. Main floor mud room/laundry offers day to day convenience with access to the double garage and door to the rear deck. Versatile finished recroom with laminate flooring, flat ceilings, and rustic charm of a wood-burning stove. Freshly resurfaced laneway with generous space, ideal for trailer, boat or RV parking - convenient 30 amp dedicated plug ideal for trailer owners. Spacious yard includes a vegetable garden and plenty of outdoor living space. Updates include: New well drilled 2024, vinyl windows, interlocking walkway and front steps 2017, newly paved laneway 2019, Owner hot water tank 2021, front door 2017, basement windows 2023, sump pump 2025, roof 2011 |
| Price | $714,900 |
| Taxes: | $3311.86 |
| Assessment Year: | 2024 |
| Occupancy: | Owner |
| Address: | 6022 Third Line Road North , Manotick - Kars - Rideau Twp and Area, K0A 2T0, Ottawa |
| Directions/Cross Streets: | Carsonby Road W / Prince of Wales Drive |
| Rooms: | 6 |
| Rooms +: | 1 |
| Bedrooms: | 3 |
| Bedrooms +: | 0 |
| Family Room: | F |
| Basement: | Full |
| Level/Floor | Room | Length(ft) | Width(ft) | Descriptions | |
| Room 1 | Main | Living Ro | 14.1 | 9.84 | |
| Room 2 | Main | Kitchen | 20.01 | 10.17 | Combined w/Dining |
| Room 3 | Main | Primary B | 13.78 | 12.79 | |
| Room 4 | Main | Bathroom | 4.92 | 4.1 | 2 Pc Bath |
| Room 5 | Main | Bedroom 2 | 11.81 | 9.84 | |
| Room 6 | Main | Bedroom 3 | 9.84 | 8.86 | |
| Room 7 | Main | Bathroom | 9.18 | 4.92 | 4 Pc Bath |
| Room 8 | Lower | Recreatio | 28.54 | 27.22 | |
| Room 9 | Main | Laundry | 10.82 | 9.18 |
| Washroom Type | No. of Pieces | Level |
| Washroom Type 1 | 2 | Main |
| Washroom Type 2 | 4 | Main |
| Washroom Type 3 | 0 | |
| Washroom Type 4 | 0 | |
| Washroom Type 5 | 0 |
| Total Area: | 0.00 |
| Property Type: | Detached |
| Style: | Bungalow |
| Exterior: | Brick |
| Garage Type: | Attached |
| (Parking/)Drive: | Private Do |
| Drive Parking Spaces: | 10 |
| Park #1 | |
| Parking Type: | Private Do |
| Park #2 | |
| Parking Type: | Private Do |
| Pool: | None |
| Approximatly Square Footage: | 1100-1500 |
| CAC Included: | N |
| Water Included: | N |
| Cabel TV Included: | N |
| Common Elements Included: | N |
| Heat Included: | N |
| Parking Included: | N |
| Condo Tax Included: | N |
| Building Insurance Included: | N |
| Fireplace/Stove: | Y |
| Heat Type: | Forced Air |
| Central Air Conditioning: | Central Air |
| Central Vac: | N |
| Laundry Level: | Syste |
| Ensuite Laundry: | F |
| Sewers: | Septic |
$
%
Years
This calculator is for demonstration purposes only. Always consult a professional
financial advisor before making personal financial decisions.
| Although the information displayed is believed to be accurate, no warranties or representations are made of any kind. |
| ROYAL LEPAGE TEAM REALTY |
|
|

Farnaz Masoumi
Broker
Dir:
647-923-4343
Bus:
905-695-7888
Fax:
905-695-0900
| Book Showing | Email a Friend |
Jump To:
At a Glance:
| Type: | Freehold - Detached |
| Area: | Ottawa |
| Municipality: | Manotick - Kars - Rideau Twp and Area |
| Neighbourhood: | 8006 - Rideau Twp W of Hwy 16 North of Reg R |
| Style: | Bungalow |
| Tax: | $3,311.86 |
| Beds: | 3 |
| Baths: | 2 |
| Fireplace: | Y |
| Pool: | None |
Locatin Map:
Payment Calculator:

