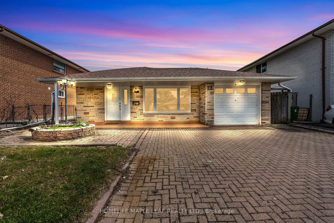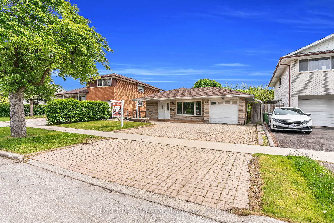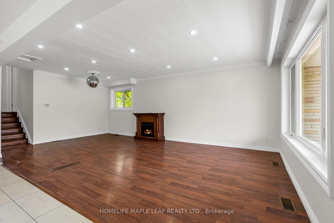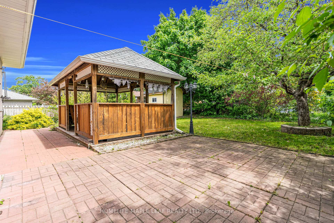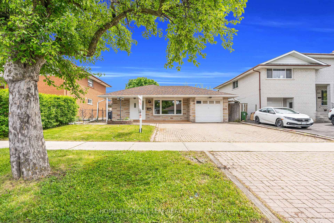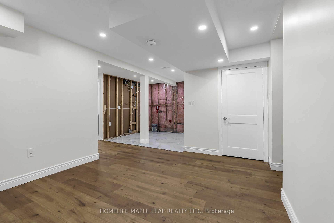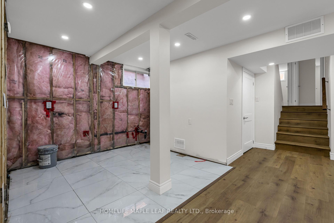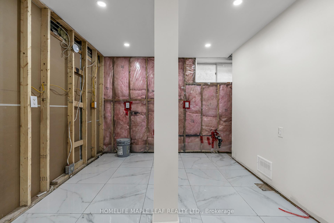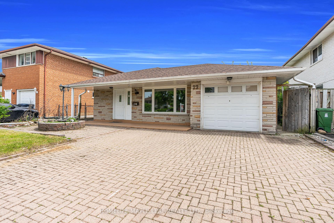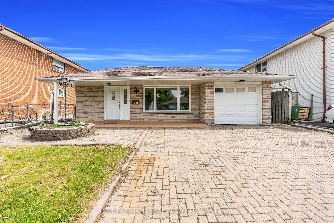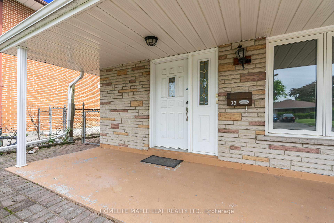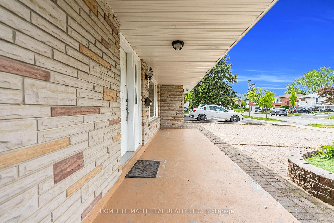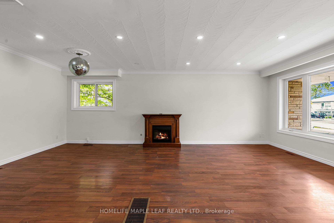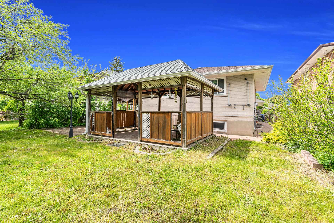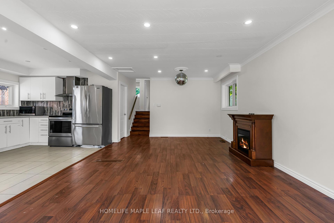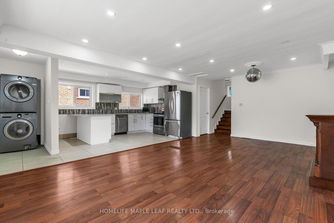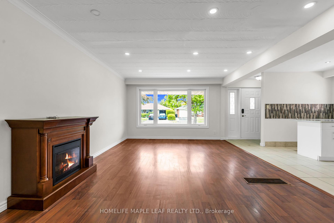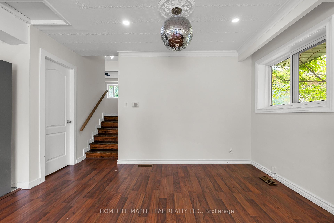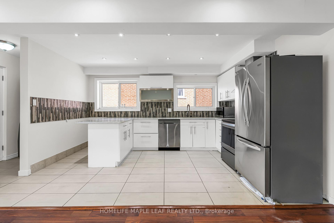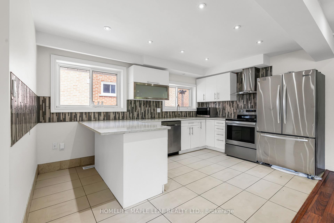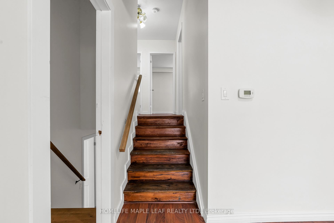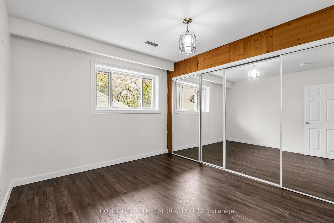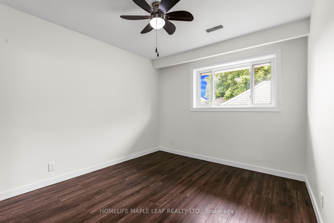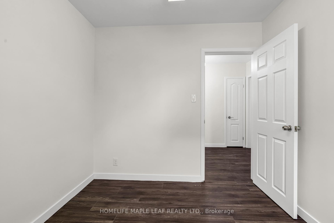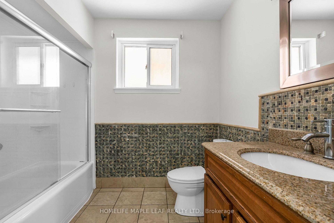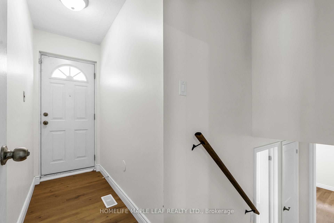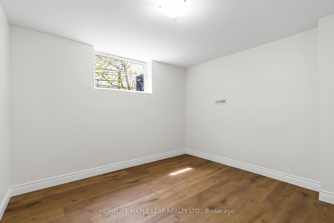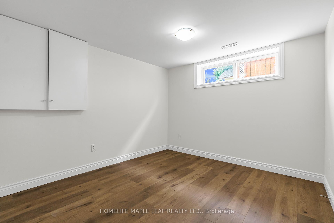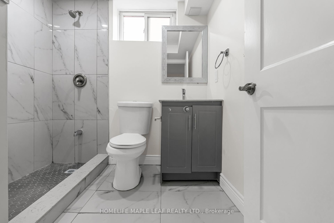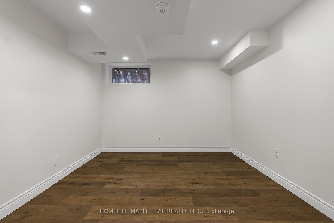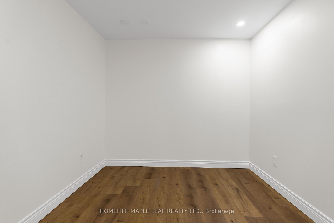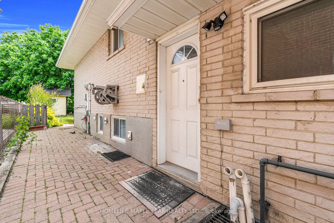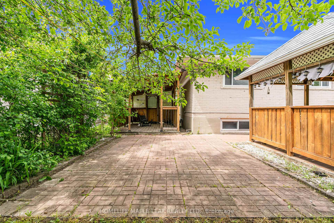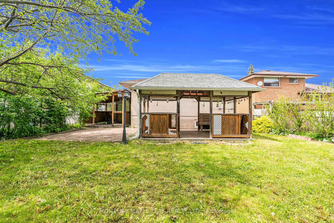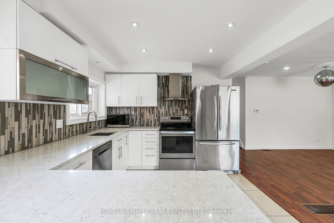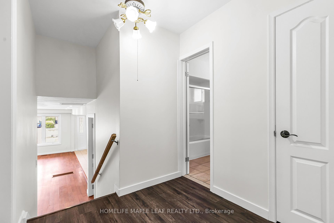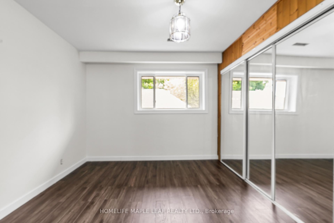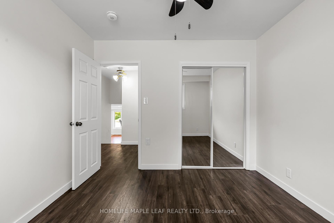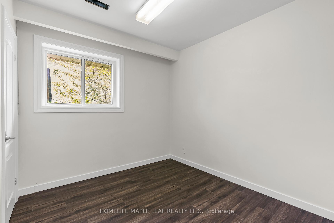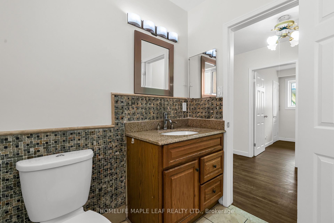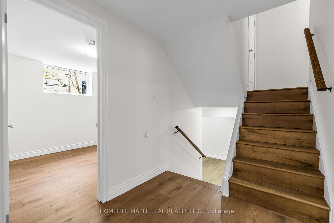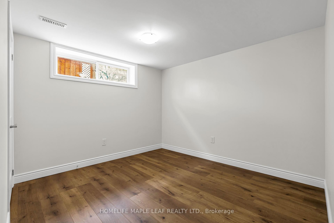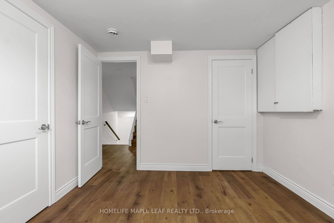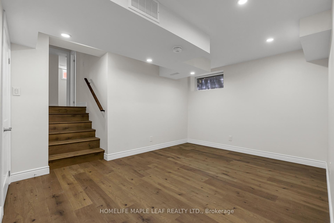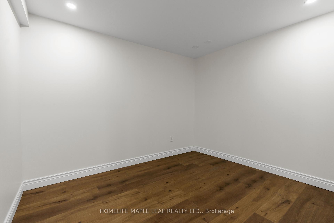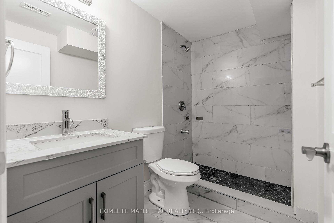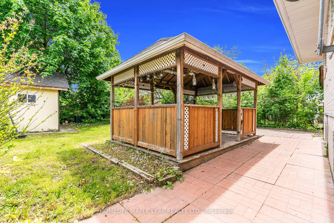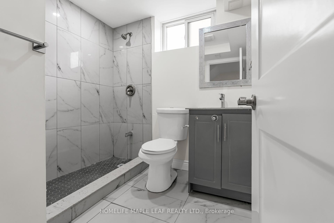$897,000
Available - For Sale
Listing ID: W12178634
22 Vange Cres , Toronto, M9V 3N7, Toronto
| Welcome to gorgeous massive Bungalow, Great opportunity For First Time Buyer's Or investors, $4000 Rental Potential From Legal basement. Description: 3 Bedrooms Plus 1 Full W/R On Upper Level, 3 Bedrooms And 1 Full W/R On Lower Level, 1 Bedroom And 1 Full W/R In Basement, Kitchen Rough INS In Basement, new 2025 Furnace, Air conditioner 2018, Fully renovated Basement, Legal separate entrance, $7000 Monthly Rental Potential From Whole House Plus Basement, Solid Brick Home, Spacious Back Split Bungalow, Roof 2016, Windows 2020, Close To many Amenities like School, Parks, Toronto Transit (TTC), HWY 40, Airport, etc., Walking To FINCH LRT. |
| Price | $897,000 |
| Taxes: | $3390.47 |
| Occupancy: | Vacant |
| Address: | 22 Vange Cres , Toronto, M9V 3N7, Toronto |
| Directions/Cross Streets: | MT OLIVE DRIVE AND VANGE CRES |
| Rooms: | 11 |
| Bedrooms: | 3 |
| Bedrooms +: | 4 |
| Family Room: | F |
| Basement: | Separate Ent, Finished |
| Level/Floor | Room | Length(ft) | Width(ft) | Descriptions | |
| Room 1 | Ground | Living Ro | 12.89 | 22.24 | Laminate, Window, Combined w/Dining |
| Room 2 | Ground | Dining Ro | 12.89 | 22.24 | Laminate, Window, Combined w/Living |
| Room 3 | Ground | Kitchen | 14.6 | 10 | Porcelain Floor, Window |
| Room 4 | Upper | Primary B | 10.79 | 10.82 | Laminate, Closet |
| Room 5 | Upper | Bedroom 2 | 10.73 | 10.1 | Laminate, Closet |
| Room 6 | Upper | Bedroom 3 | 8.04 | 10.1 | Laminate, Closet |
| Room 7 | Lower | Bedroom 4 | 10.73 | 10.1 | Laminate, Closet |
| Room 8 | Lower | Bedroom 5 | 10.73 | 10.1 | Laminate |
| Room 9 | Lower | Bedroom | 8.79 | 10.5 | Laminate |
| Room 10 | Basement | Bedroom | 8.79 | 10.5 | Laminate |
| Washroom Type | No. of Pieces | Level |
| Washroom Type 1 | 3 | Upper |
| Washroom Type 2 | 3 | Lower |
| Washroom Type 3 | 3 | Basement |
| Washroom Type 4 | 0 | |
| Washroom Type 5 | 0 |
| Total Area: | 0.00 |
| Property Type: | Detached |
| Style: | Backsplit 4 |
| Exterior: | Stone |
| Garage Type: | Attached |
| (Parking/)Drive: | Available |
| Drive Parking Spaces: | 4 |
| Park #1 | |
| Parking Type: | Available |
| Park #2 | |
| Parking Type: | Available |
| Pool: | None |
| Approximatly Square Footage: | 1100-1500 |
| Property Features: | Hospital, Park |
| CAC Included: | N |
| Water Included: | N |
| Cabel TV Included: | N |
| Common Elements Included: | N |
| Heat Included: | N |
| Parking Included: | N |
| Condo Tax Included: | N |
| Building Insurance Included: | N |
| Fireplace/Stove: | Y |
| Heat Type: | Forced Air |
| Central Air Conditioning: | Central Air |
| Central Vac: | N |
| Laundry Level: | Syste |
| Ensuite Laundry: | F |
| Sewers: | Sewer |
$
%
Years
This calculator is for demonstration purposes only. Always consult a professional
financial advisor before making personal financial decisions.
| Although the information displayed is believed to be accurate, no warranties or representations are made of any kind. |
| HOMELIFE MAPLE LEAF REALTY LTD. |
|
|

Farnaz Masoumi
Broker
Dir:
647-923-4343
Bus:
905-695-7888
Fax:
905-695-0900
| Book Showing | Email a Friend |
Jump To:
At a Glance:
| Type: | Freehold - Detached |
| Area: | Toronto |
| Municipality: | Toronto W10 |
| Neighbourhood: | Mount Olive-Silverstone-Jamestown |
| Style: | Backsplit 4 |
| Tax: | $3,390.47 |
| Beds: | 3+4 |
| Baths: | 3 |
| Fireplace: | Y |
| Pool: | None |
Locatin Map:
Payment Calculator:

