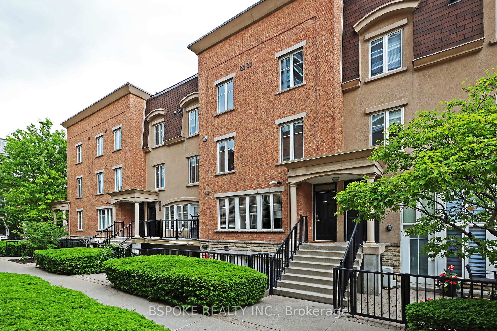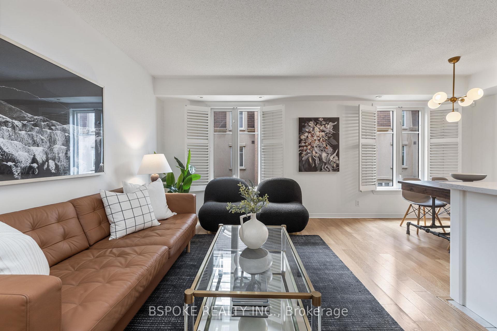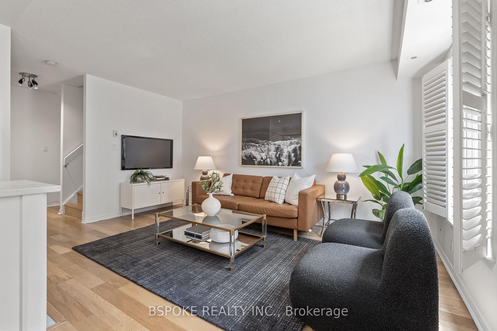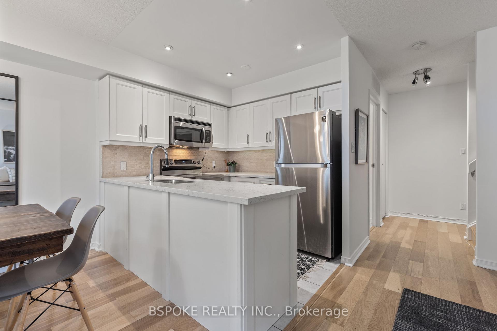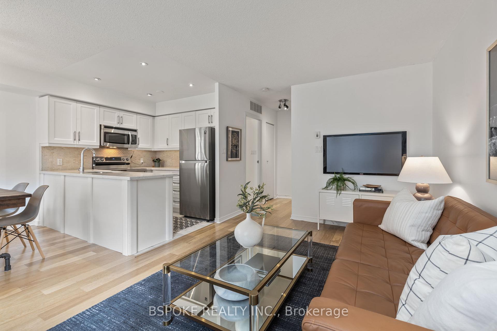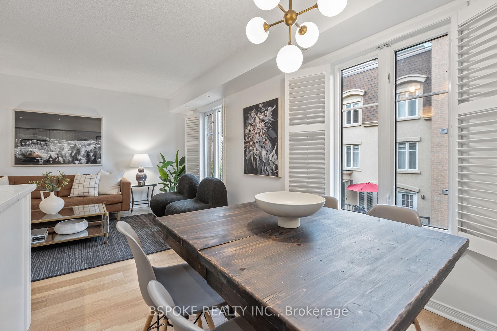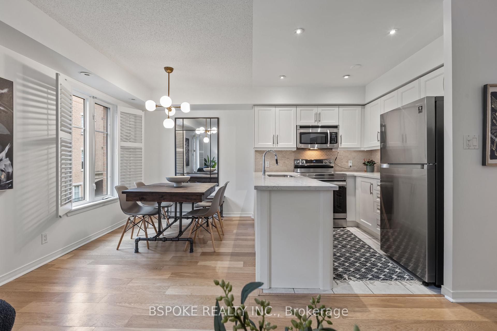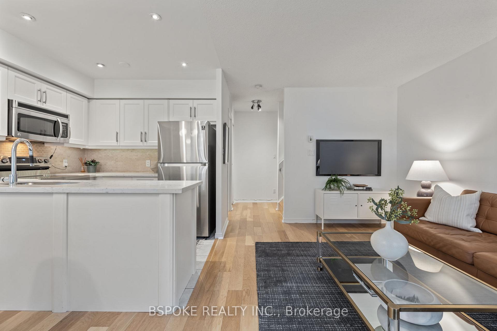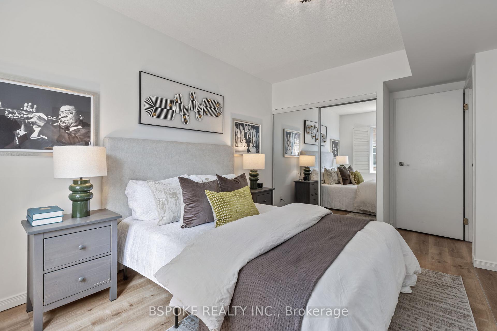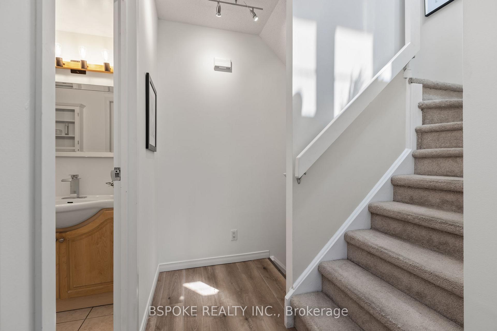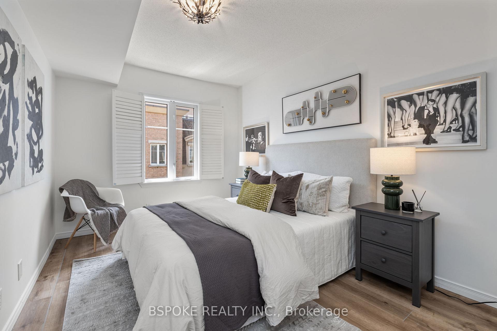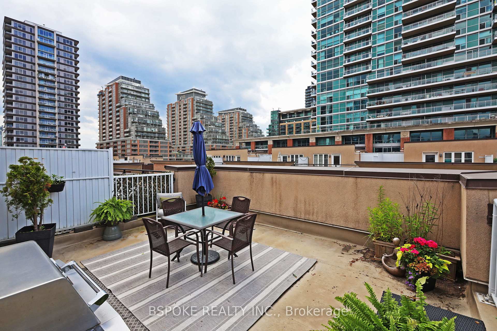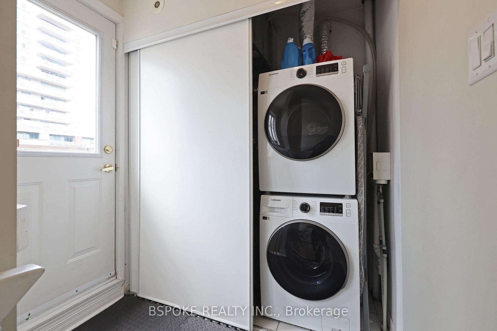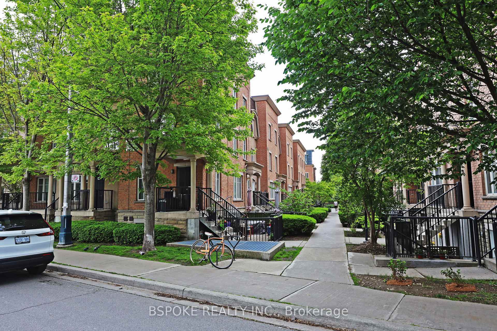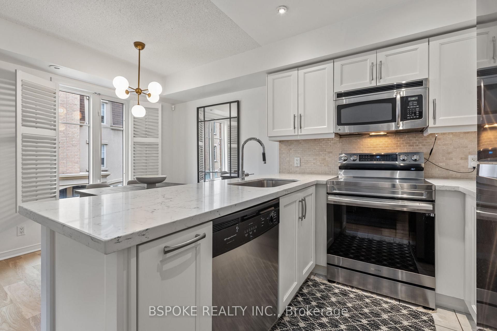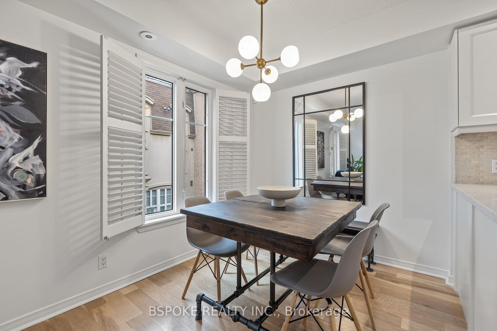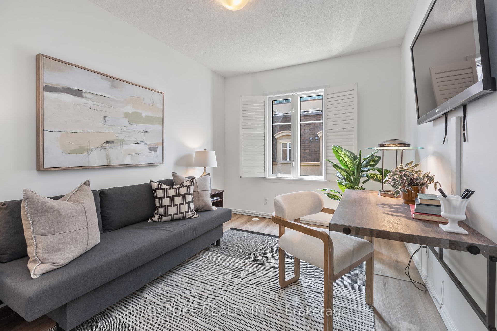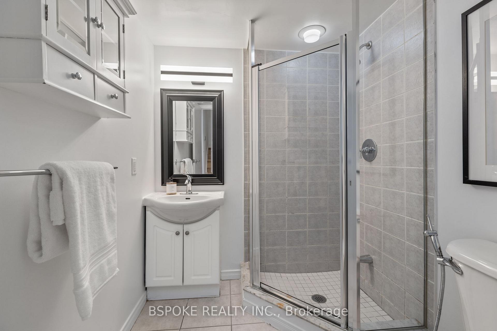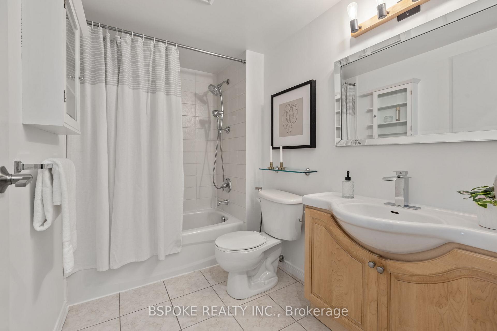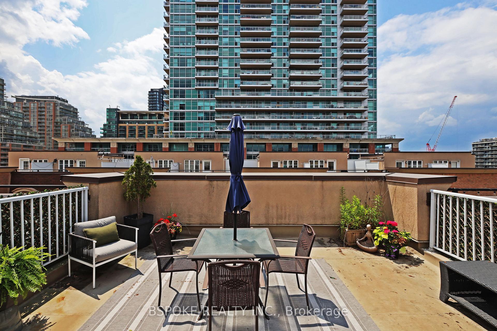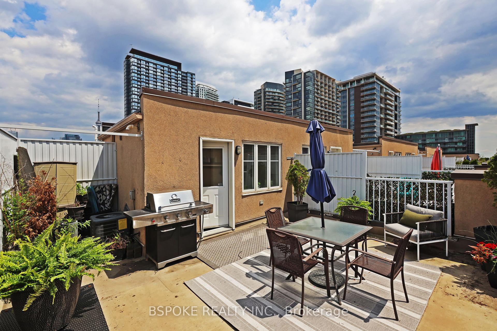$929,000
Available - For Sale
Listing ID: C12215355
46 Western Battery Road , Toronto, M6K 3P1, Toronto
| This bright, three-storey stacked townhouse in Liberty Village delivers 1100 sq ft of smart, functional living space plus a private rooftop terrace with skyline views and a gas line for your BBQ. Inside, the open-concept main level features a full-sized kitchen with stone countertops, stainless steel appliances, white cabinetry, and newer vinyl floors. Large windows and California shutters let in plenty of light, and the layout gives you space to cook, eat, relax, and actually live. Upstairs, you'll find two proper bedrooms no dens or awkward corners with full closets and easy access to two full bathrooms. Freshly painted and move-in ready, this home offers the kind of low-maintenance, no-surprises ownership that makes sense. You'll also get a parking spot, a locker, and access to a well-managed community. The location? Right in the heart of Liberty Village with groceries, cafés, transit, Liberty Market, the Lakeshore, Exhibition GO, BMO Field, Budweiser Stage and more just steps away. If you've been looking for a smart step into homeownership without sacrificing space, flexibility, or walkability this is it. |
| Price | $929,000 |
| Taxes: | $4253.05 |
| Occupancy: | Owner |
| Address: | 46 Western Battery Road , Toronto, M6K 3P1, Toronto |
| Postal Code: | M6K 3P1 |
| Province/State: | Toronto |
| Directions/Cross Streets: | East Liberty / Strachan |
| Level/Floor | Room | Length(ft) | Width(ft) | Descriptions | |
| Room 1 | Main | Kitchen | 7.87 | 7.87 | Stainless Steel Appl, Backsplash, Breakfast Bar |
| Room 2 | Main | Living Ro | 15.42 | 10.5 | Window, Pot Lights |
| Room 3 | Main | Dining Ro | 8.2 | 7.54 | Window, California Shutters |
| Room 4 | Second | Primary B | 13.12 | 9.51 | Vinyl Floor, Double Closet, Window |
| Room 5 | Second | Bedroom 2 | 13.12 | 8.86 | Vinyl Floor, Double Closet, Window |
| Washroom Type | No. of Pieces | Level |
| Washroom Type 1 | 4 | Third |
| Washroom Type 2 | 3 | Second |
| Washroom Type 3 | 0 | |
| Washroom Type 4 | 0 | |
| Washroom Type 5 | 0 |
| Total Area: | 0.00 |
| Washrooms: | 2 |
| Heat Type: | Forced Air |
| Central Air Conditioning: | Central Air |
$
%
Years
This calculator is for demonstration purposes only. Always consult a professional
financial advisor before making personal financial decisions.
| Although the information displayed is believed to be accurate, no warranties or representations are made of any kind. |
| BSPOKE REALTY INC. |
|
|

Farnaz Masoumi
Broker
Dir:
647-923-4343
Bus:
905-695-7888
Fax:
905-695-0900
| Virtual Tour | Book Showing | Email a Friend |
Jump To:
At a Glance:
| Type: | Com - Condo Townhouse |
| Area: | Toronto |
| Municipality: | Toronto C01 |
| Neighbourhood: | Niagara |
| Style: | Stacked Townhous |
| Tax: | $4,253.05 |
| Maintenance Fee: | $683.42 |
| Beds: | 2 |
| Baths: | 2 |
| Fireplace: | N |
Locatin Map:
Payment Calculator:

