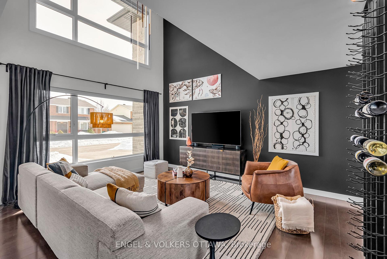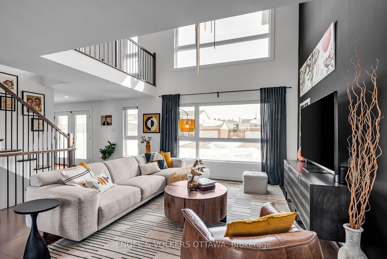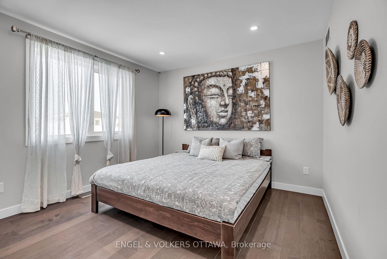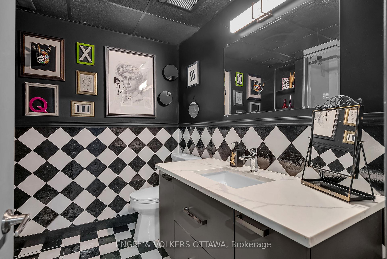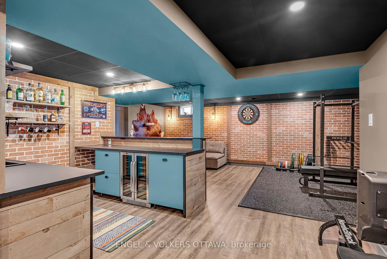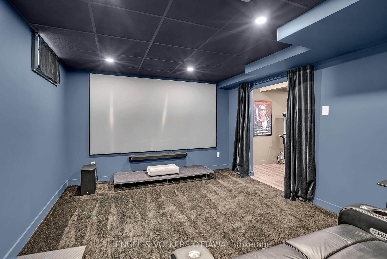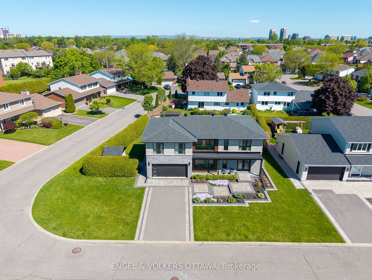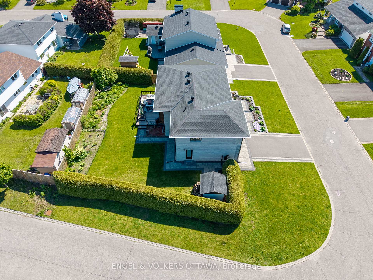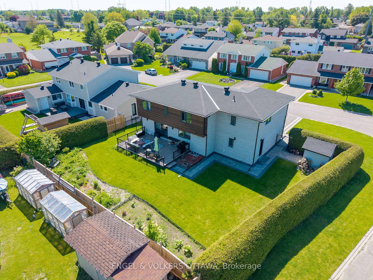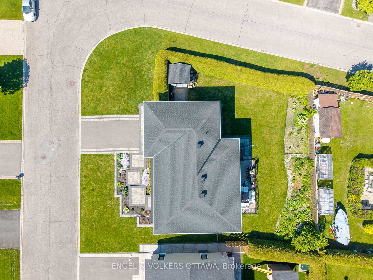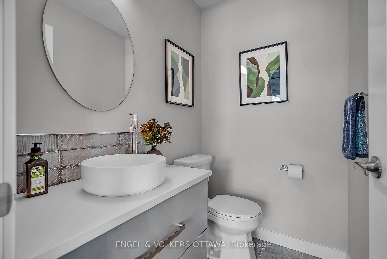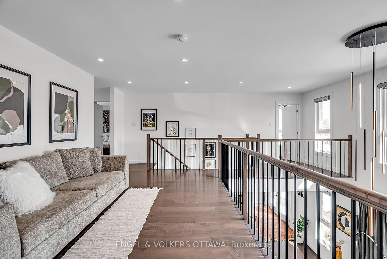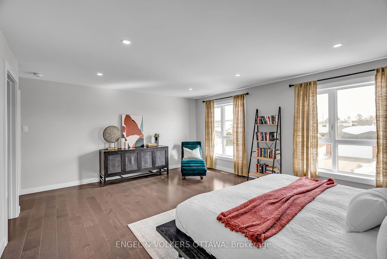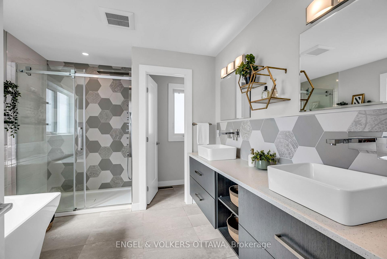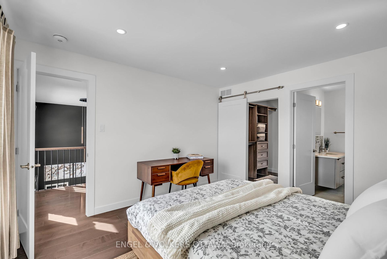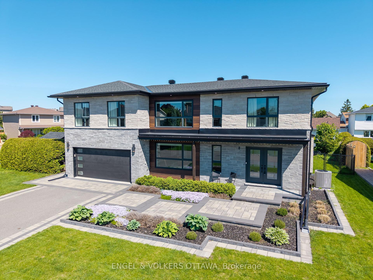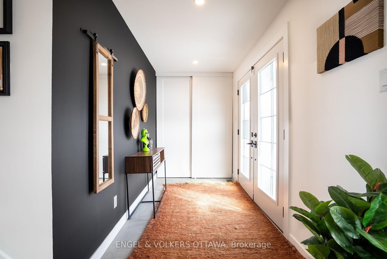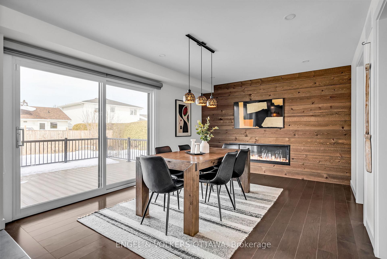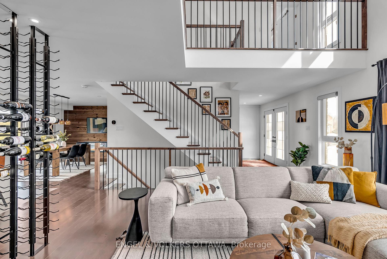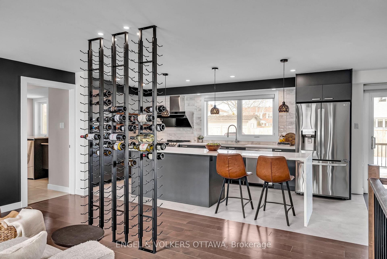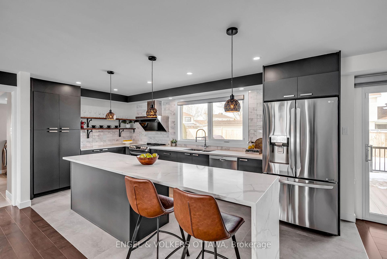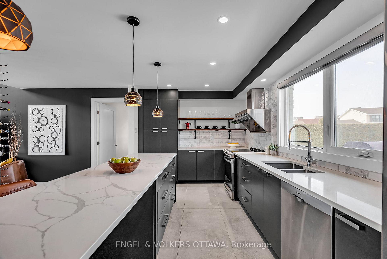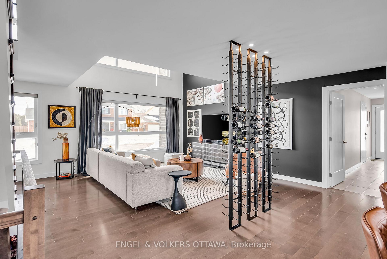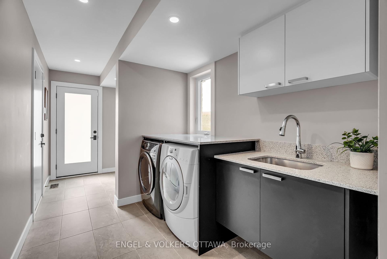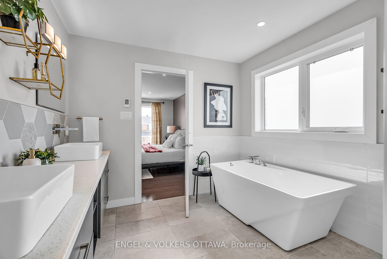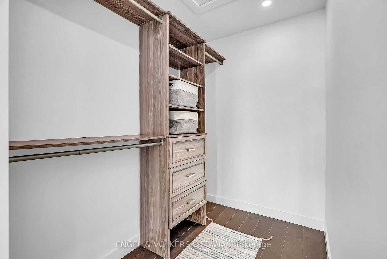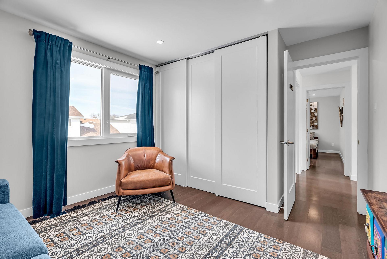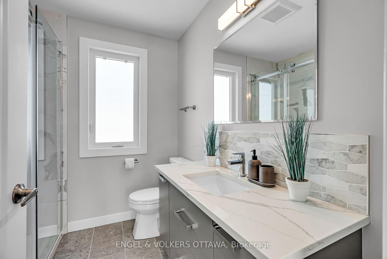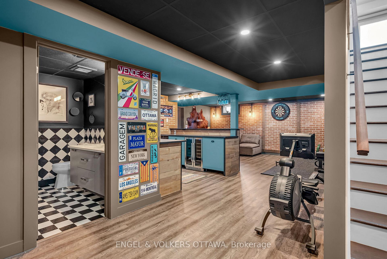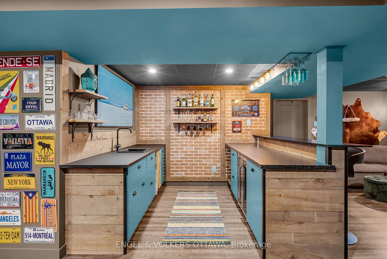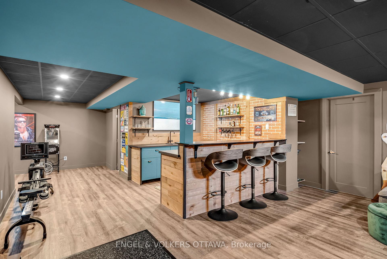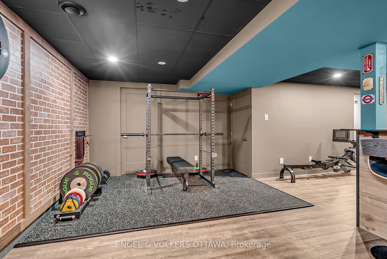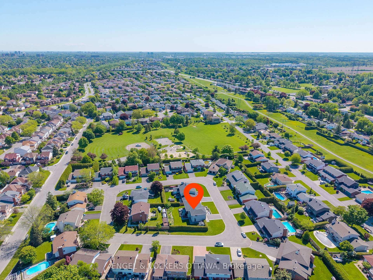$1,488,800
Available - For Sale
Listing ID: X12216179
8 Roselawn Cour , South of Baseline to Knoxdale, K2G 4J2, Ottawa
| Welcome to 8 Roselawn Court a stunning custom-built luxury home in the highly sought after Craig Henry neighborhood. This exquisite residence combines elegance and comfort on a private court, featuring four spacious bedrooms, a den and five beautifully appointed bathrooms - making it the perfect sanctuary for families and entertainers alike.Step inside to an open-concept floor plan that seamlessly connects the main living spaces with both bold and neutral color palettes. Bathed in natural light from the large two storey windows, with motorized blinds offering both convenience and style, with a highlight being the ceiling height. A custom metal wine storage offers a unique touch, ideal for showcasing your collection and perfectly connects the living room and chefs kitchen, which is a culinary enthusiasts dream, complete with quartz countertops, high-end appliances, and a formal dining area highlighted by a striking feature wall fireplace. The hardwood staircase leads to a loft area overlooking the main level, which is the perfect flex space. The primary suite is a true retreat, featuring a luxurious ensuite and an expansive walk-in closet. A second bedroom also boasts its own ensuite and walk-in closet, enhancing the homes second level square footage. The finished lower level with an artistic vibe is designed for entertainment & leisure with a stylish wet bar in the recreation area and an exercise space. A dedicated media room awaits, equipped with cinema loungers, a projector screen/speakers for the ultimate movie experience.Step outside to a large, fully fenced backyard, ideal for gatherings on summer evenings with a composite deck ensuring durability and low maintenance, while beautifully landscaped interlock pathways enhance front curb appeal. Offering a two-car garage and generous parking, this home strikes the perfect balance of privacy and community. Experience the lifestyle in a prime location, close to all that Ottawa has to offer. Request a visit!. |
| Price | $1,488,800 |
| Taxes: | $8146.20 |
| Occupancy: | Owner |
| Address: | 8 Roselawn Cour , South of Baseline to Knoxdale, K2G 4J2, Ottawa |
| Directions/Cross Streets: | Chartwell Avenue |
| Rooms: | 24 |
| Bedrooms: | 4 |
| Bedrooms +: | 0 |
| Family Room: | T |
| Basement: | Finished, Full |
| Level/Floor | Room | Length(ft) | Width(ft) | Descriptions | |
| Room 1 | Main | Foyer | 10.1 | 5.77 | |
| Room 2 | Main | Living Ro | 18.5 | 16.53 | |
| Room 3 | Main | Kitchen | 18.14 | 12.73 | |
| Room 4 | Main | Dining Ro | 14.6 | 11.74 | Fireplace |
| Room 5 | Main | Den | 12.76 | 11.05 | |
| Room 6 | Main | Powder Ro | 4.99 | 5.97 | 2 Pc Bath |
| Room 7 | Main | Laundry | 11.55 | 7.31 | Laundry Sink |
| Room 8 | Main | Mud Room | 6.99 | 7.31 | |
| Room 9 | Second | Loft | 18.66 | 10.04 | |
| Room 10 | Second | Primary B | 18.37 | 18.53 | 5 Pc Ensuite, Walk-In Closet(s) |
| Room 11 | Second | Bathroom | 8.89 | 12.4 | 5 Pc Ensuite |
| Room 12 | Second | Other | 9.15 | 12.4 | Walk-In Closet(s) |
| Room 13 | Second | Bedroom 2 | 12.76 | 12.92 | 3 Pc Ensuite, Walk-In Closet(s) |
| Room 14 | Second | Other | 5.12 | 7.64 | Walk-In Closet(s) |
| Room 15 | Second | Bathroom | 7.31 | 7.64 | 3 Pc Ensuite |
| Washroom Type | No. of Pieces | Level |
| Washroom Type 1 | 5 | Second |
| Washroom Type 2 | 3 | Second |
| Washroom Type 3 | 3 | Basement |
| Washroom Type 4 | 2 | Main |
| Washroom Type 5 | 0 |
| Total Area: | 0.00 |
| Approximatly Age: | 6-15 |
| Property Type: | Detached |
| Style: | 2-Storey |
| Exterior: | Brick, Vinyl Siding |
| Garage Type: | Attached |
| (Parking/)Drive: | Inside Ent |
| Drive Parking Spaces: | 2 |
| Park #1 | |
| Parking Type: | Inside Ent |
| Park #2 | |
| Parking Type: | Inside Ent |
| Pool: | None |
| Approximatly Age: | 6-15 |
| Approximatly Square Footage: | 2500-3000 |
| Property Features: | Public Trans, School |
| CAC Included: | N |
| Water Included: | N |
| Cabel TV Included: | N |
| Common Elements Included: | N |
| Heat Included: | N |
| Parking Included: | N |
| Condo Tax Included: | N |
| Building Insurance Included: | N |
| Fireplace/Stove: | Y |
| Heat Type: | Forced Air |
| Central Air Conditioning: | Central Air |
| Central Vac: | N |
| Laundry Level: | Syste |
| Ensuite Laundry: | F |
| Elevator Lift: | False |
| Sewers: | Sewer |
| Utilities-Cable: | Y |
| Utilities-Hydro: | Y |
$
%
Years
This calculator is for demonstration purposes only. Always consult a professional
financial advisor before making personal financial decisions.
| Although the information displayed is believed to be accurate, no warranties or representations are made of any kind. |
| ENGEL & VOLKERS OTTAWA |
|
|

Farnaz Masoumi
Broker
Dir:
647-923-4343
Bus:
905-695-7888
Fax:
905-695-0900
| Virtual Tour | Book Showing | Email a Friend |
Jump To:
At a Glance:
| Type: | Freehold - Detached |
| Area: | Ottawa |
| Municipality: | South of Baseline to Knoxdale |
| Neighbourhood: | 7604 - Craig Henry/Woodvale |
| Style: | 2-Storey |
| Approximate Age: | 6-15 |
| Tax: | $8,146.2 |
| Beds: | 4 |
| Baths: | 5 |
| Fireplace: | Y |
| Pool: | None |
Locatin Map:
Payment Calculator:

