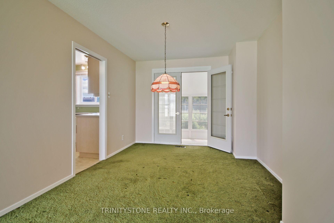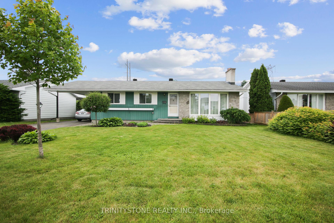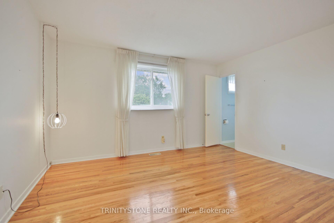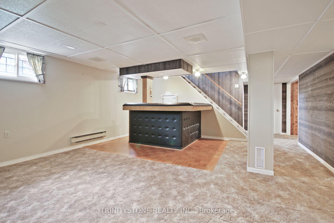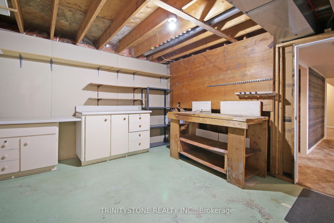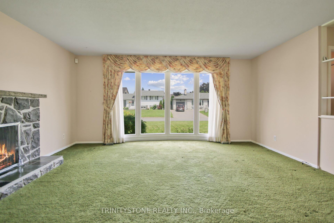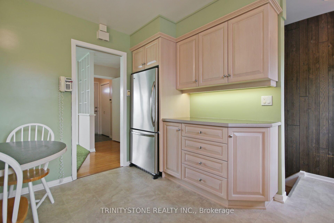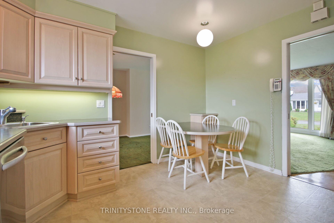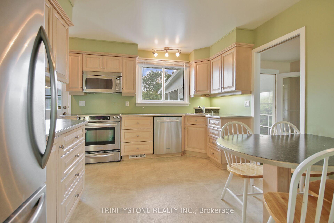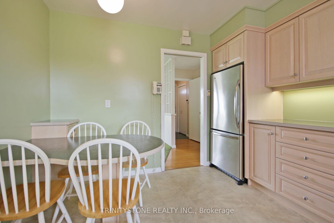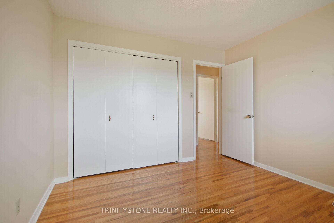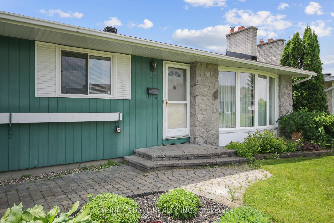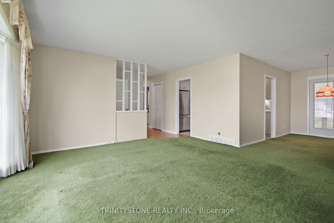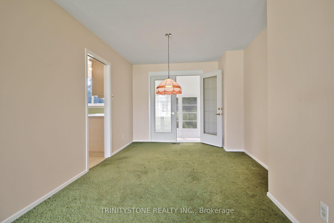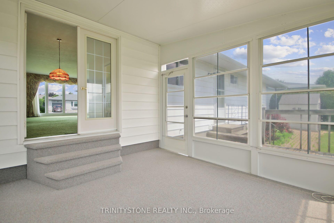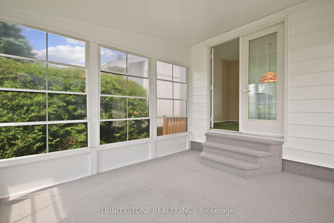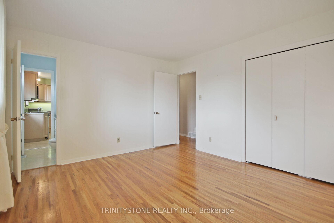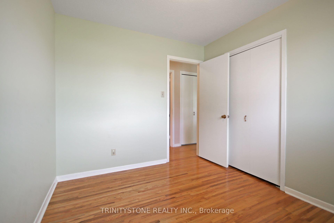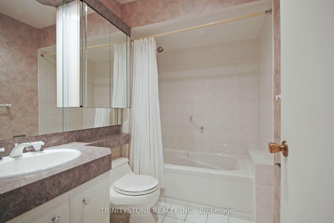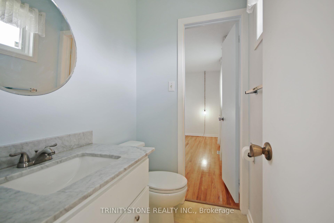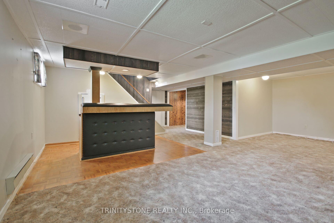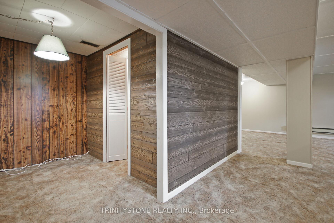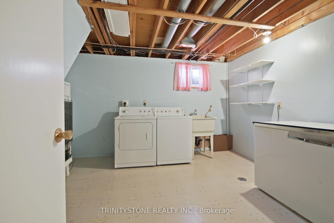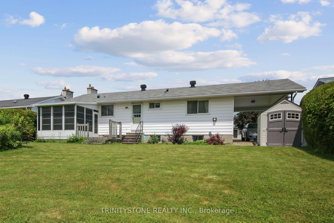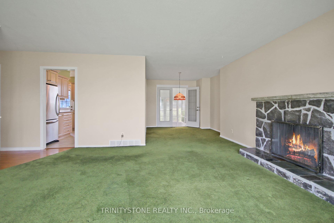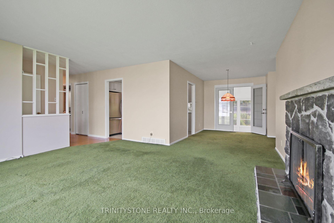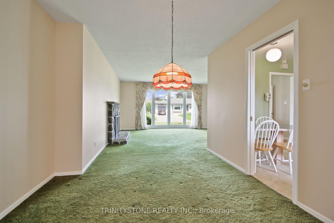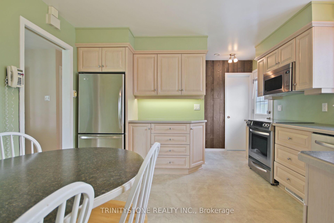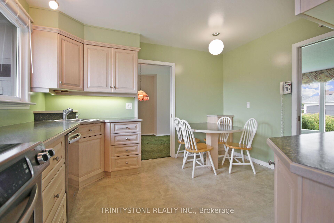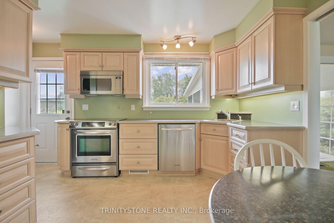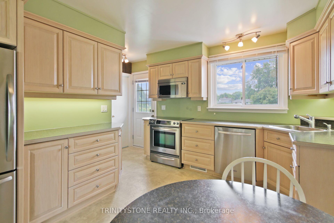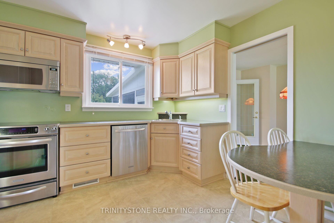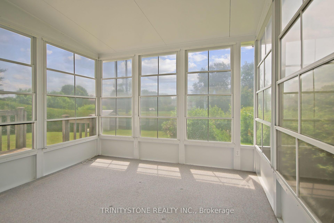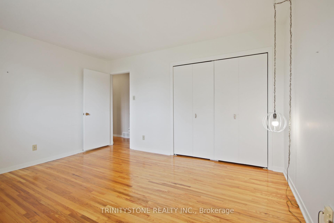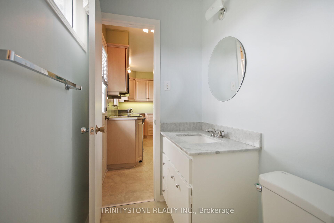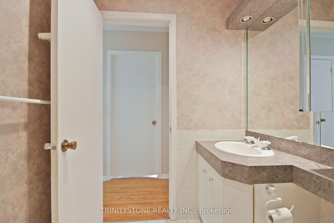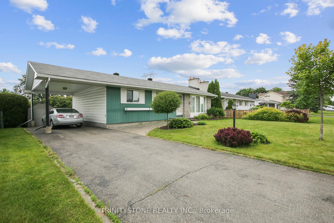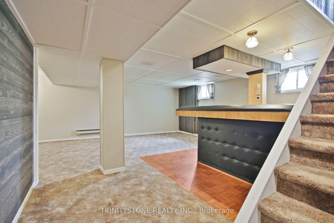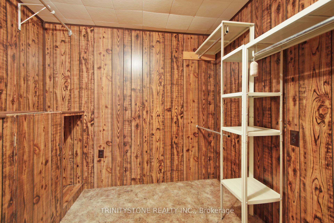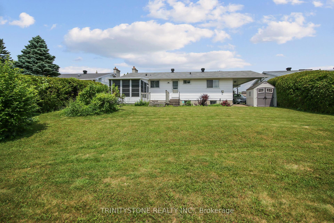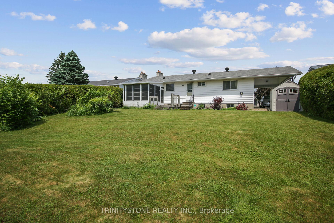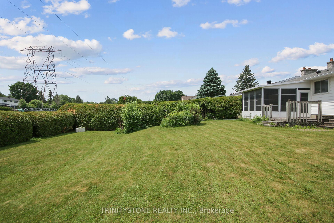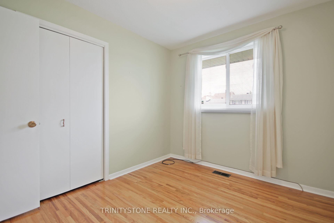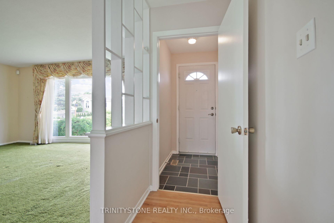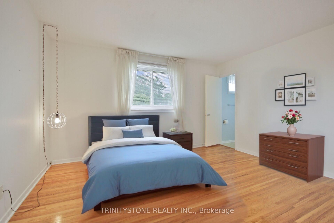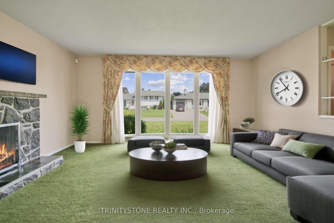$679,000
Available - For Sale
Listing ID: X12216435
18 charing Road , South of Baseline to Knoxdale, K2G 0Z5, Ottawa
| Welcome to this charming and well-maintained single-family bungalow, proudly owned by its original owners. Situated in a quiet and friendly neighborhood with no rear neighbours, this home offers peace, privacy, and plenty of potential to make it your own. With 3 bedrooms and 2 bathrooms, this property is perfect for young families, downsizers, or anyone seeking the ease of single-level living. Step inside to find a spacious and sun-filled eat-in kitchen, ideal for casual meals or morning coffee. The layout flows seamlessly into a cozy dining and living area with a lovely sunroom at the back of the home the perfect spot to unwind while taking in serene views of the large, landscaped backyard. The private backyard is a true highlight, featuring a deck and interlock patio for outdoor entertaining, a lush grassy area for kids or pets to play, and two handy storage sheds to keep everything organized. Whether you're gardening, hosting, or relaxing, this outdoor space has something for everyone. The primary bedroom includes a convenient ensuite bathroom, which also doubles as a main-floor powder room, offering both privacy and functionality. Downstairs, the finished basement provides a great bonus space perfect for a family room, games area, home gym, or office plus ample storage to keep everything tidy. While this bungalow presents an exciting opportunity for cosmetic updates and personalization it could be easily move in ready with a few touches. Whether you envision modernizing the finishes or preserving the home's classic charm, the solid bones and thoughtful layout make this a fantastic canvas for your next chapter. Don't miss the chance to own this beloved home in a great location, offering comfort, space, and the potential to truly make it your own! Please feel free to reach out with inquiries. |
| Price | $679,000 |
| Taxes: | $4390.00 |
| Occupancy: | Owner |
| Address: | 18 charing Road , South of Baseline to Knoxdale, K2G 0Z5, Ottawa |
| Directions/Cross Streets: | Charing Road and Bertona Street |
| Rooms: | 6 |
| Bedrooms: | 3 |
| Bedrooms +: | 0 |
| Family Room: | F |
| Basement: | Full, Partially Fi |
| Level/Floor | Room | Length(ft) | Width(ft) | Descriptions | |
| Room 1 | Main | Foyer | 5.12 | 4.26 | |
| Room 2 | Main | Dining Ro | 12.69 | 8.69 | Overlooks Backyard |
| Room 3 | Main | Living Ro | 16.5 | 14.4 | Brick Fireplace, Overlooks Frontyard |
| Room 4 | Main | Primary B | 13.09 | 11.87 | 2 Pc Ensuite, Overlooks Backyard |
| Room 5 | Main | Bedroom 2 | 10.4 | 8.1 | Overlooks Frontyard |
| Room 6 | Main | Bedroom 3 | 10.4 | 10.1 | Overlooks Frontyard |
| Room 7 | Main | Bathroom | 7.58 | 5.38 | 2 Pc Bath, Ensuite Bath |
| Room 8 | Main | Bathroom | 5.41 | 4.2 | 4 Pc Bath |
| Room 9 | Main | Kitchen | 12.07 | 10.69 | Eat-in Kitchen, Overlooks Backyard, Pocket Doors |
| Room 10 | Basement | Family Ro | 24.7 | 18.11 | Bar Sink, L-Shaped Room, Bay Window |
| Room 11 | Basement | Furnace R | 26.01 | 15.91 | Combined w/Workshop, B/I Shelves |
| Room 12 | Basement | Laundry | 12.1 | 11.28 | Combined w/Laundry |
| Room 13 | Basement | Other | 5.08 | 7.71 | |
| Room 14 | Basement | Other | 7.71 | 7.28 | Closet, Walk-In Closet(s) |
| Room 15 | Main | Sunroom | 12.69 | 12.69 | Overlooks Backyard |
| Washroom Type | No. of Pieces | Level |
| Washroom Type 1 | 4 | Main |
| Washroom Type 2 | 2 | Main |
| Washroom Type 3 | 0 | |
| Washroom Type 4 | 0 | |
| Washroom Type 5 | 0 |
| Total Area: | 0.00 |
| Approximatly Age: | 51-99 |
| Property Type: | Detached |
| Style: | Bungalow |
| Exterior: | Stone |
| Garage Type: | Carport |
| Drive Parking Spaces: | 3 |
| Pool: | None |
| Other Structures: | Garden Shed, S |
| Approximatly Age: | 51-99 |
| Approximatly Square Footage: | 1100-1500 |
| CAC Included: | N |
| Water Included: | N |
| Cabel TV Included: | N |
| Common Elements Included: | N |
| Heat Included: | N |
| Parking Included: | N |
| Condo Tax Included: | N |
| Building Insurance Included: | N |
| Fireplace/Stove: | Y |
| Heat Type: | Forced Air |
| Central Air Conditioning: | Central Air |
| Central Vac: | N |
| Laundry Level: | Syste |
| Ensuite Laundry: | F |
| Elevator Lift: | False |
| Sewers: | Sewer |
$
%
Years
This calculator is for demonstration purposes only. Always consult a professional
financial advisor before making personal financial decisions.
| Although the information displayed is believed to be accurate, no warranties or representations are made of any kind. |
| TRINITYSTONE REALTY INC. |
|
|

Farnaz Masoumi
Broker
Dir:
647-923-4343
Bus:
905-695-7888
Fax:
905-695-0900
| Virtual Tour | Book Showing | Email a Friend |
Jump To:
At a Glance:
| Type: | Freehold - Detached |
| Area: | Ottawa |
| Municipality: | South of Baseline to Knoxdale |
| Neighbourhood: | 7604 - Craig Henry/Woodvale |
| Style: | Bungalow |
| Approximate Age: | 51-99 |
| Tax: | $4,390 |
| Beds: | 3 |
| Baths: | 2 |
| Fireplace: | Y |
| Pool: | None |
Locatin Map:
Payment Calculator:

