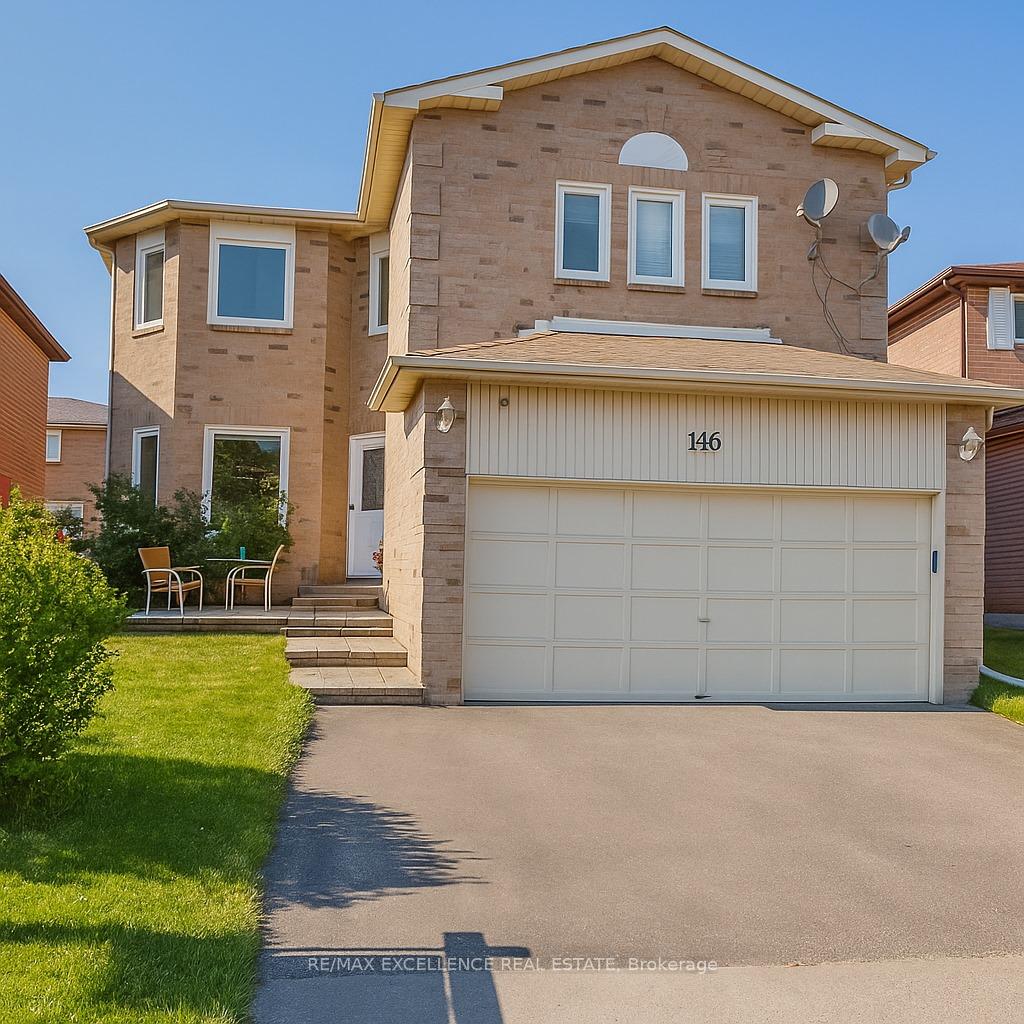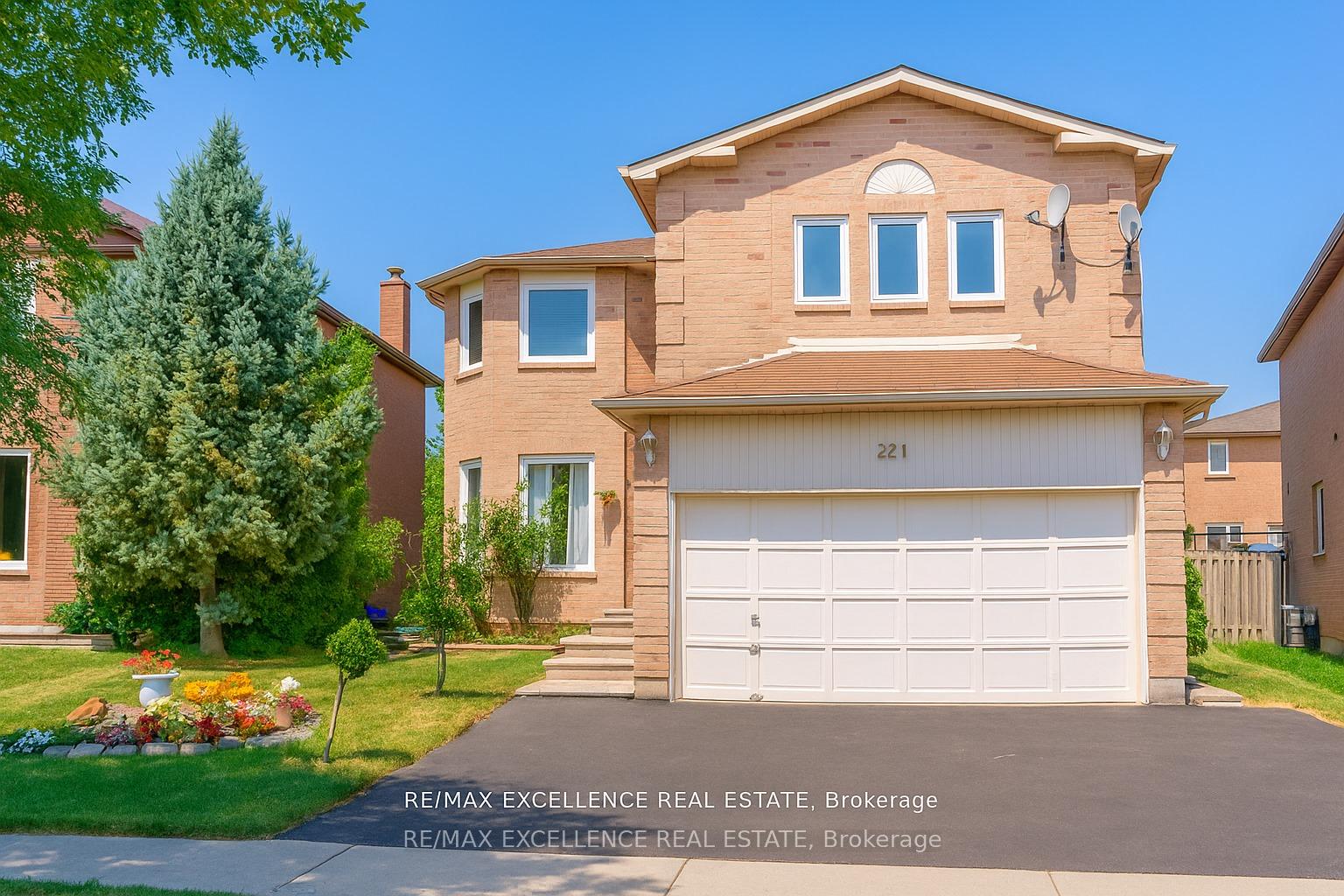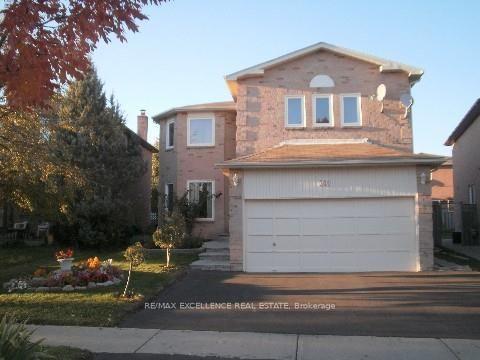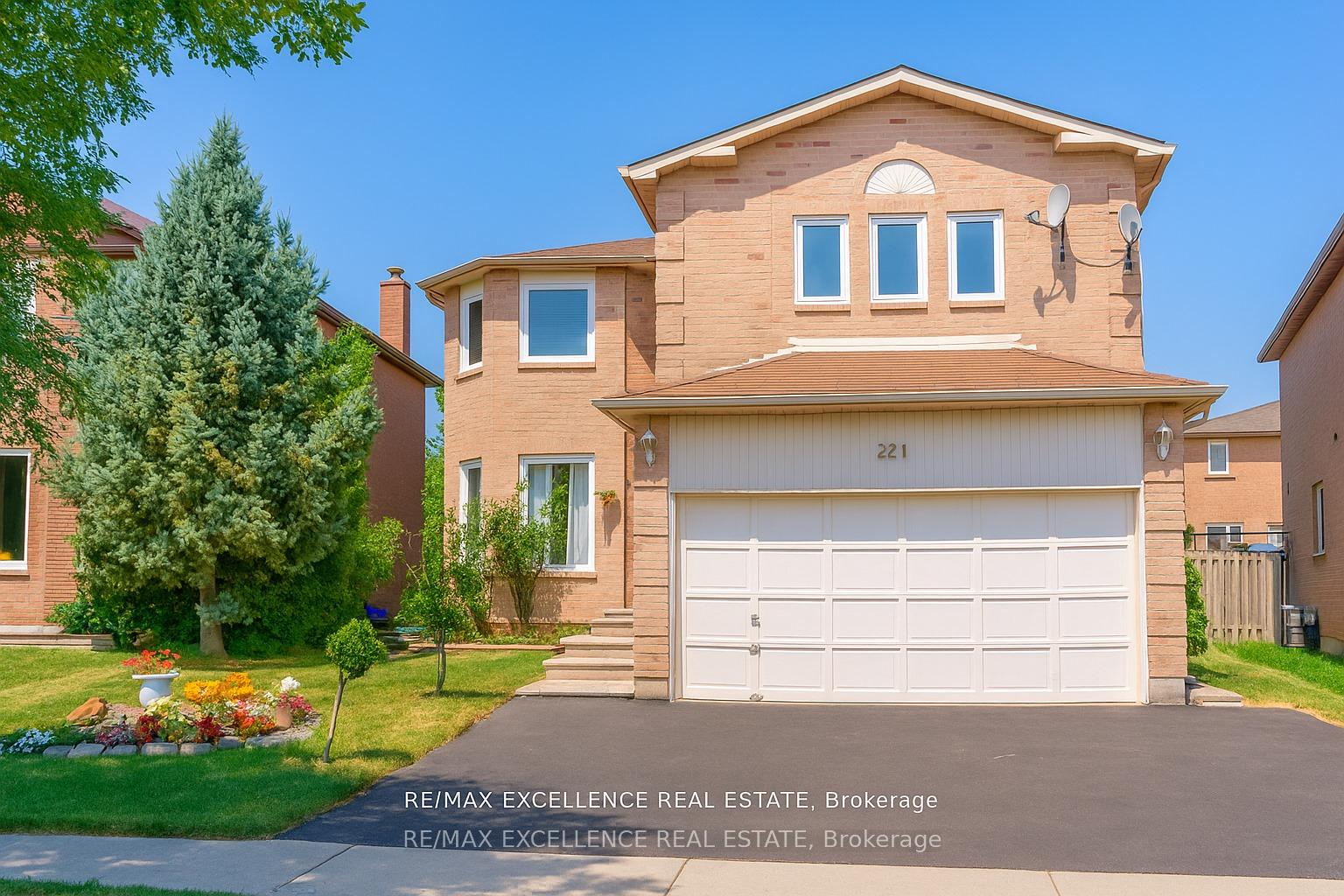$1,140,000
Available - For Sale
Listing ID: W12216744
146 Atkins Circ , Brampton, L6X 4A8, Peel
| Awesome Detach Home! 4 Bedrooms In Mature Neighborhood Of Brampton. Close To Downtown. Hardwood flooring throughout, No carpet in the house. , Open concept Kitchen with family room. Stainless Steel Appliances. Separate dinning room .Main floor laundry. Primary Room With 5Pc Ensuite, glass door standing shower.2 primary size bedrooms, Separate Laundry for basement. Separate entrancewith1 bedroom legal basement. Close To Downtown, temple, High school, parks, and Go Transit. |
| Price | $1,140,000 |
| Taxes: | $6032.00 |
| Occupancy: | Owner |
| Address: | 146 Atkins Circ , Brampton, L6X 4A8, Peel |
| Directions/Cross Streets: | Williams Pkwy & Chinguacousy |
| Rooms: | 9 |
| Rooms +: | 3 |
| Bedrooms: | 4 |
| Bedrooms +: | 1 |
| Family Room: | T |
| Basement: | Finished, Separate Ent |
| Level/Floor | Room | Length(ft) | Width(ft) | Descriptions | |
| Room 1 | Main | Living Ro | 15.84 | 12.43 | Hardwood Floor, Separate Room, Crown Moulding |
| Room 2 | Main | Dining Ro | 13.84 | 10.43 | Hardwood Floor, Separate Room, Crown Moulding |
| Room 3 | Main | Family Ro | 17.12 | 12.43 | Hardwood Floor, Fireplace, Pot Lights |
| Room 4 | Main | Kitchen | 17.71 | 8.86 | Family Size Kitchen, Breakfast Area, Ceramic Floor |
| Room 5 | Second | Primary B | 17.09 | 16.47 | 4 Pc Ensuite, Walk-In Closet(s), Hardwood Floor |
| Room 6 | Second | Bedroom 2 | 14.86 | 13.15 | His and Hers Closets, Ceiling Fan(s), Hardwood Floor |
| Room 7 | Second | Bedroom 3 | 13.55 | 12.5 | Closet, Ceiling Fan(s), Hardwood Floor |
| Room 8 | Second | Bedroom 4 | 13.74 | 10.04 | Closet, Ceiling Fan(s), Hardwood Floor |
| Room 9 | Basement | Bedroom | 14.96 | 9.64 | Closet, Laminate |
| Room 10 | Basement | Recreatio | 29.29 | 17.19 | Laminate, Open Concept, Combined w/Kitchen |
| Washroom Type | No. of Pieces | Level |
| Washroom Type 1 | 2 | Main |
| Washroom Type 2 | 4 | Upper |
| Washroom Type 3 | 4 | Basement |
| Washroom Type 4 | 0 | |
| Washroom Type 5 | 0 |
| Total Area: | 0.00 |
| Approximatly Age: | 31-50 |
| Property Type: | Detached |
| Style: | 2-Storey |
| Exterior: | Brick |
| Garage Type: | Attached |
| (Parking/)Drive: | Available |
| Drive Parking Spaces: | 2 |
| Park #1 | |
| Parking Type: | Available |
| Park #2 | |
| Parking Type: | Available |
| Pool: | None |
| Approximatly Age: | 31-50 |
| Approximatly Square Footage: | 2000-2500 |
| CAC Included: | N |
| Water Included: | N |
| Cabel TV Included: | N |
| Common Elements Included: | N |
| Heat Included: | N |
| Parking Included: | N |
| Condo Tax Included: | N |
| Building Insurance Included: | N |
| Fireplace/Stove: | N |
| Heat Type: | Forced Air |
| Central Air Conditioning: | Central Air |
| Central Vac: | N |
| Laundry Level: | Syste |
| Ensuite Laundry: | F |
| Sewers: | Sewer |
$
%
Years
This calculator is for demonstration purposes only. Always consult a professional
financial advisor before making personal financial decisions.
| Although the information displayed is believed to be accurate, no warranties or representations are made of any kind. |
| RE/MAX EXCELLENCE REAL ESTATE |
|
|

Farnaz Masoumi
Broker
Dir:
647-923-4343
Bus:
905-695-7888
Fax:
905-695-0900
| Book Showing | Email a Friend |
Jump To:
At a Glance:
| Type: | Freehold - Detached |
| Area: | Peel |
| Municipality: | Brampton |
| Neighbourhood: | Northwood Park |
| Style: | 2-Storey |
| Approximate Age: | 31-50 |
| Tax: | $6,032 |
| Beds: | 4+1 |
| Baths: | 4 |
| Fireplace: | N |
| Pool: | None |
Locatin Map:
Payment Calculator:







