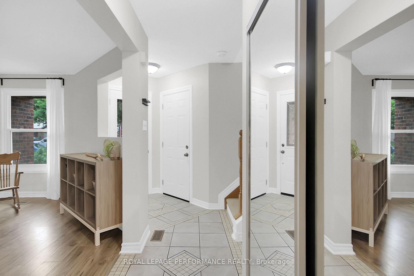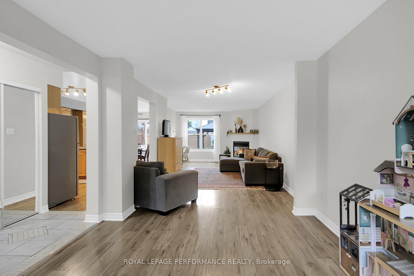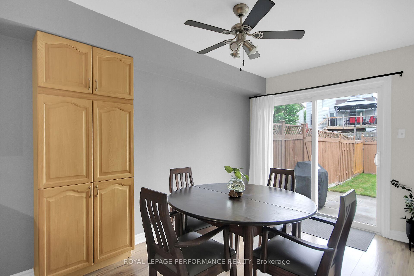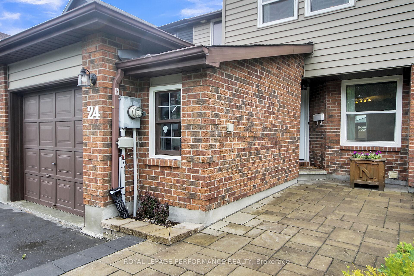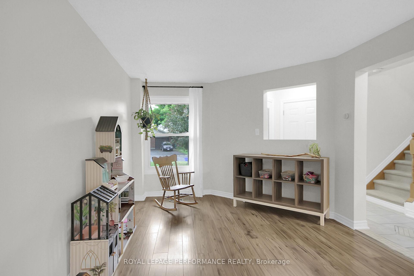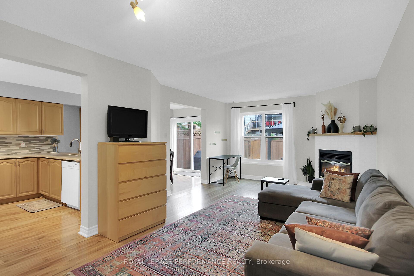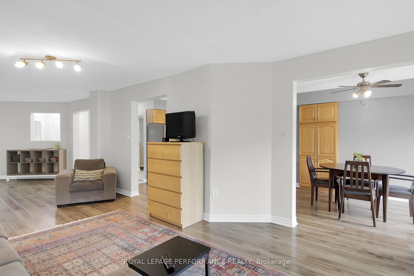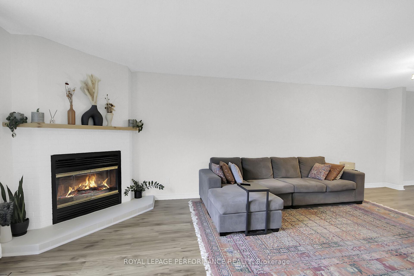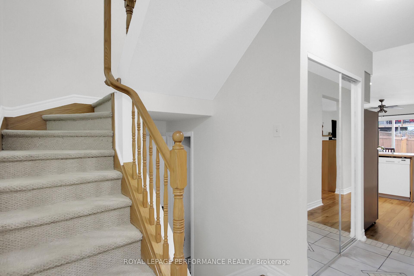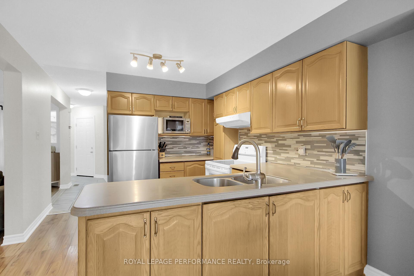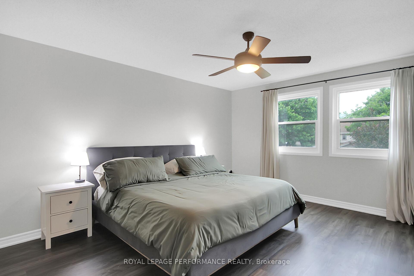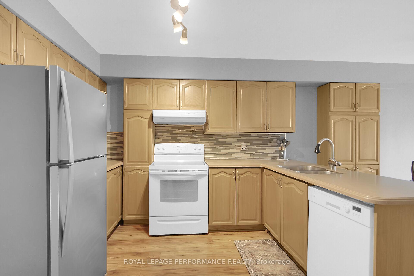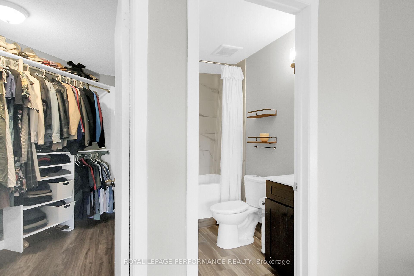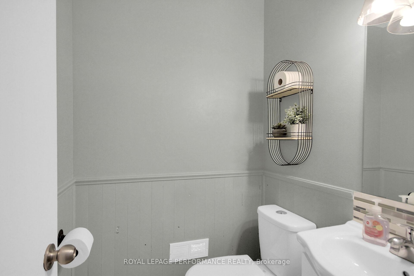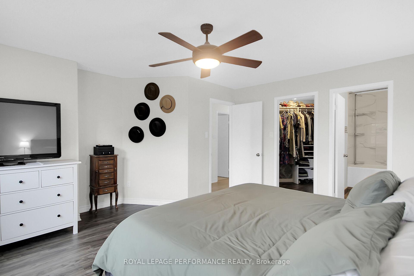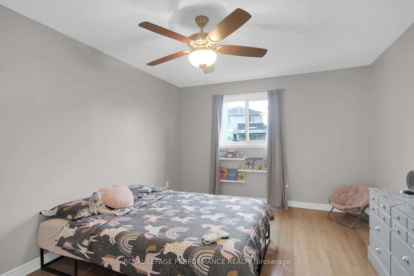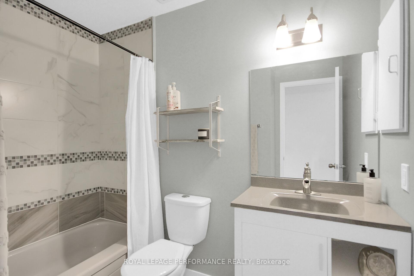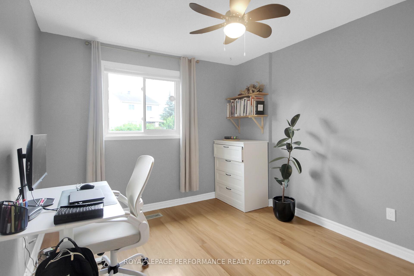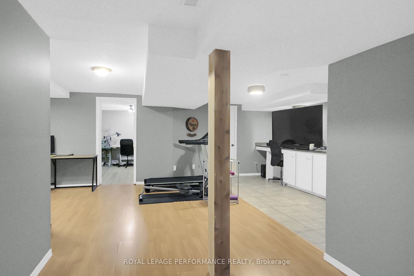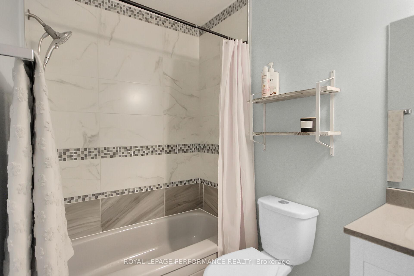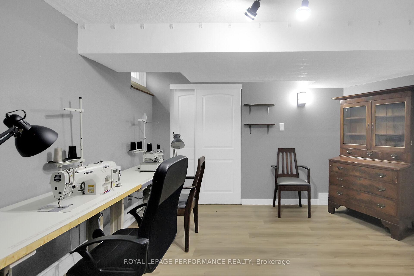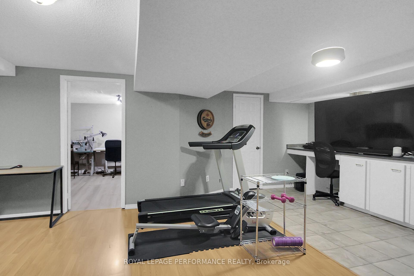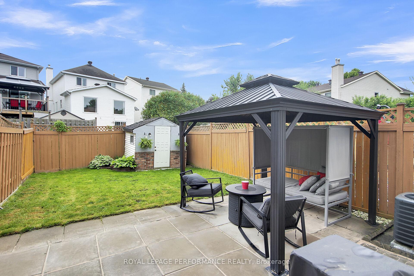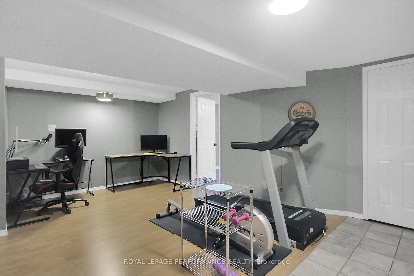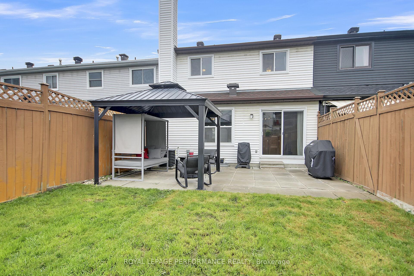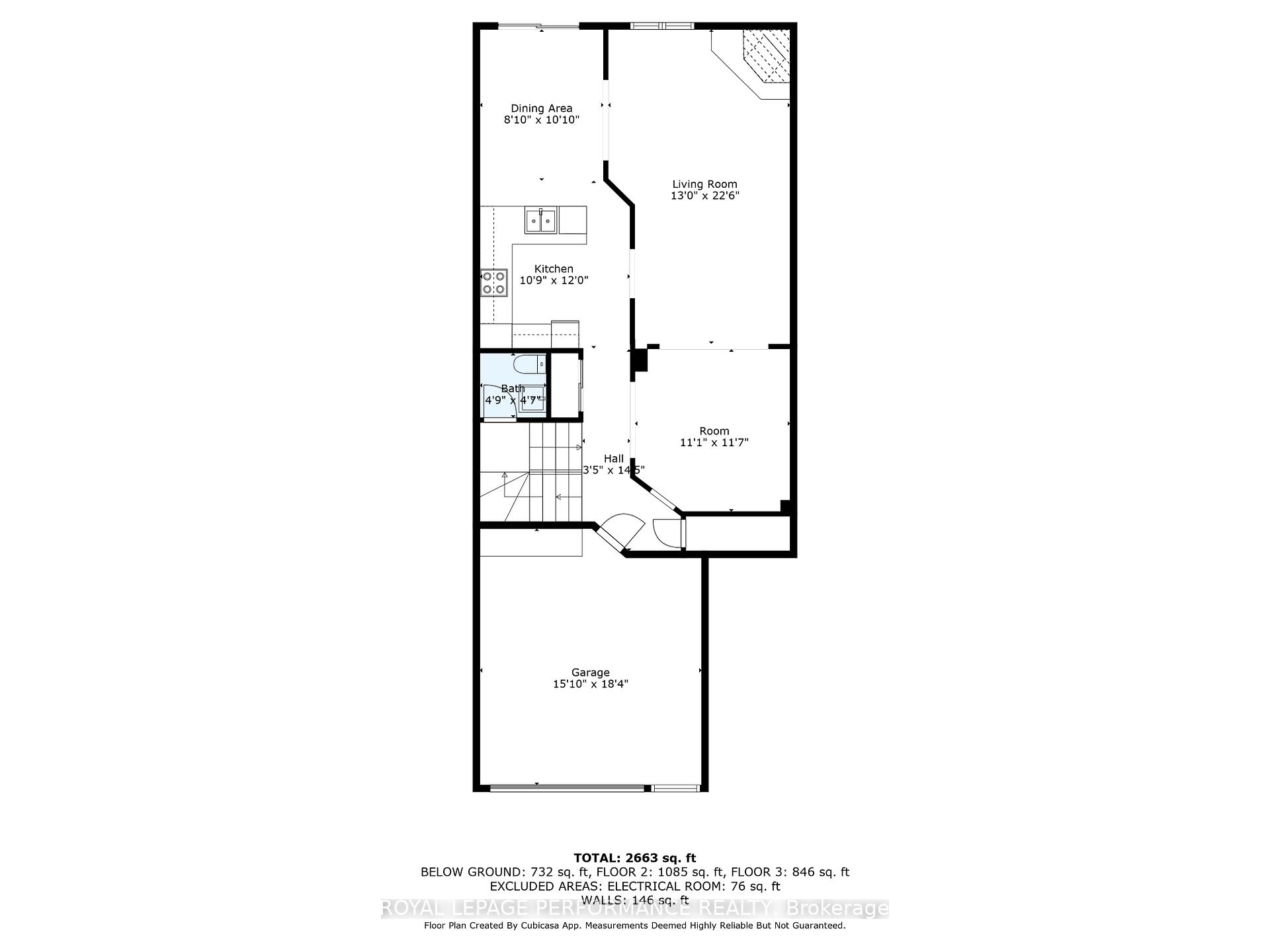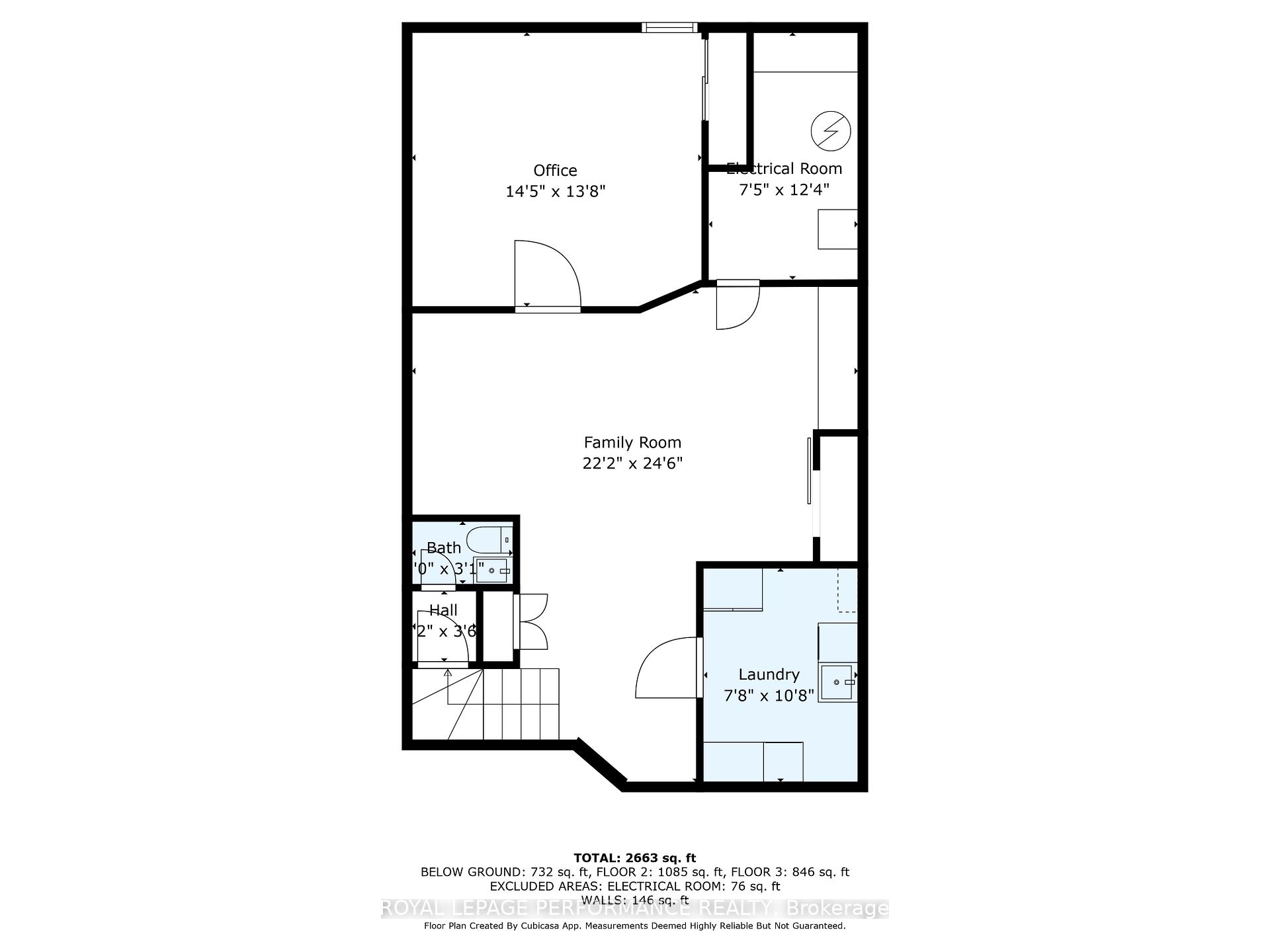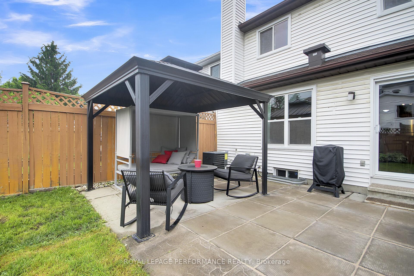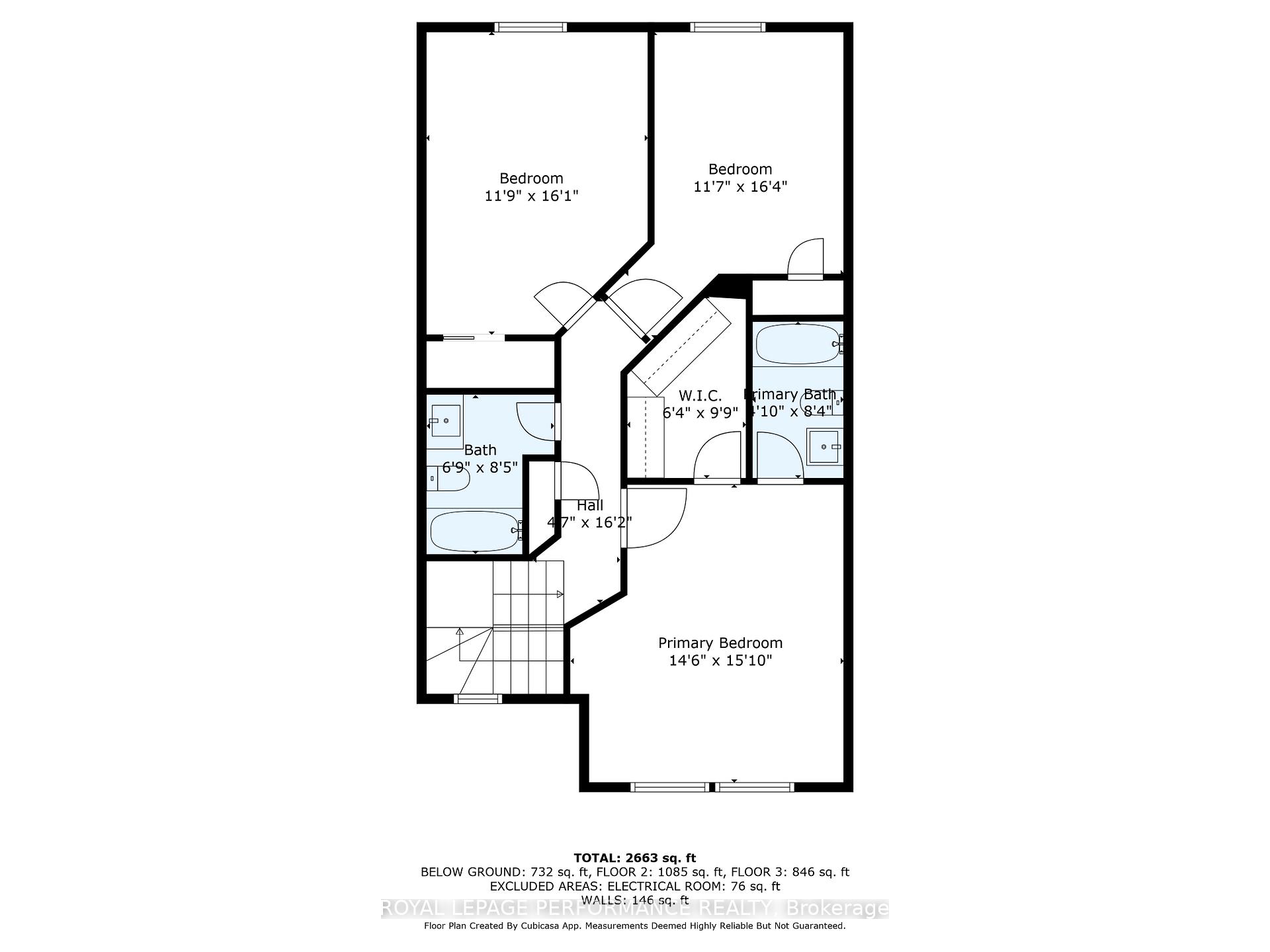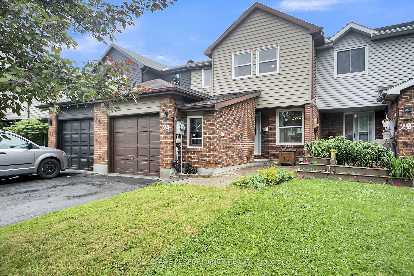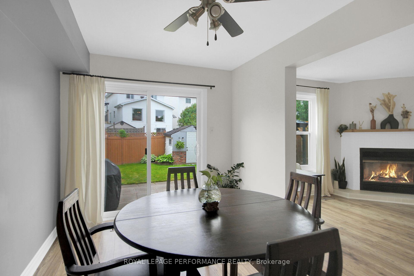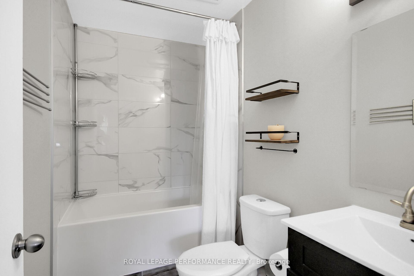$574,900
Available - For Sale
Listing ID: X12215010
24 Ayton Lane , Kanata, K2K 2J5, Ottawa
| Welcome to this generously sized and beautifully maintained townhome, ideally located in the heart of the family-friendly Morgan's Grant community and a stones throw from the Allenby Park. With three bedrooms, three bathrooms, and numerous recent updates, this home offers exceptional value and move-in-ready convenience. Step into a bright and open main floor that boasts an abundance of natural light, ideal for both everyday living and entertaining. The well-designed layout includes a spacious living area (gas rough in for fireplace) and a functional kitchen with ample counter space and storage. Upstairs, you'll find three well-proportioned bedrooms, including a primary suite complete with a beautifully renovated ensuite bathroom (2020) and a large walk-in closet designed for optimal storage and organization. The finished basement expands your living space with a family room complete with built-in storage cabinetry. Additionally, theres a separate bonus room thats perfect for a home office, hobby space, or guest room, offering great flexibility to suit your lifestyle. Enjoy the outdoors in the private backyard, or explore the nearby parks, trails, and green spaces. This location is within walking distance to Kanata's Hi-Tech Park, the Richcraft Recreation Complex, and excellent schools, with easy access to Kanata Centrum, shopping, dining, and transit. Additional updates include: New roof (2016), New front siding (2017), HE furnace and central air conditioning (2023). 24HRS Irrevocable on all Offers |
| Price | $574,900 |
| Taxes: | $3852.78 |
| Assessment Year: | 2024 |
| Occupancy: | Owner |
| Address: | 24 Ayton Lane , Kanata, K2K 2J5, Ottawa |
| Directions/Cross Streets: | Allenby Road |
| Rooms: | 9 |
| Bedrooms: | 3 |
| Bedrooms +: | 1 |
| Family Room: | T |
| Basement: | Full |
| Level/Floor | Room | Length(ft) | Width(ft) | Descriptions | |
| Room 1 | Main | Living Ro | 11.09 | 10.96 | |
| Room 2 | Main | Family Ro | 22.5 | 13.02 | |
| Room 3 | Main | Dining Ro | 10.82 | 8.82 | |
| Room 4 | Main | Kitchen | 12 | 10.73 | |
| Room 5 | Second | Primary B | 15.84 | 14.5 | |
| Room 6 | Second | Bedroom | 16.1 | 11.78 | |
| Room 7 | Second | Bedroom | 16.3 | 11.61 | |
| Room 8 | Lower | Bedroom | 13.64 | 14.4 | |
| Room 9 | Lower | Recreatio | 24.47 | 22.01 |
| Washroom Type | No. of Pieces | Level |
| Washroom Type 1 | 2 | Main |
| Washroom Type 2 | 4 | Second |
| Washroom Type 3 | 0 | |
| Washroom Type 4 | 0 | |
| Washroom Type 5 | 0 |
| Total Area: | 0.00 |
| Approximatly Age: | 31-50 |
| Property Type: | Att/Row/Townhouse |
| Style: | 2-Storey |
| Exterior: | Brick, Vinyl Siding |
| Garage Type: | Attached |
| Drive Parking Spaces: | 2 |
| Pool: | None |
| Other Structures: | Garden Shed, G |
| Approximatly Age: | 31-50 |
| Approximatly Square Footage: | 1500-2000 |
| Property Features: | Fenced Yard, Public Transit |
| CAC Included: | N |
| Water Included: | N |
| Cabel TV Included: | N |
| Common Elements Included: | N |
| Heat Included: | N |
| Parking Included: | N |
| Condo Tax Included: | N |
| Building Insurance Included: | N |
| Fireplace/Stove: | Y |
| Heat Type: | Forced Air |
| Central Air Conditioning: | Central Air |
| Central Vac: | Y |
| Laundry Level: | Syste |
| Ensuite Laundry: | F |
| Sewers: | Sewer |
| Utilities-Hydro: | Y |
$
%
Years
This calculator is for demonstration purposes only. Always consult a professional
financial advisor before making personal financial decisions.
| Although the information displayed is believed to be accurate, no warranties or representations are made of any kind. |
| ROYAL LEPAGE PERFORMANCE REALTY |
|
|

Farnaz Masoumi
Broker
Dir:
647-923-4343
Bus:
905-695-7888
Fax:
905-695-0900
| Virtual Tour | Book Showing | Email a Friend |
Jump To:
At a Glance:
| Type: | Freehold - Att/Row/Townhouse |
| Area: | Ottawa |
| Municipality: | Kanata |
| Neighbourhood: | 9008 - Kanata - Morgan's Grant/South March |
| Style: | 2-Storey |
| Approximate Age: | 31-50 |
| Tax: | $3,852.78 |
| Beds: | 3+1 |
| Baths: | 3 |
| Fireplace: | Y |
| Pool: | None |
Locatin Map:
Payment Calculator:

