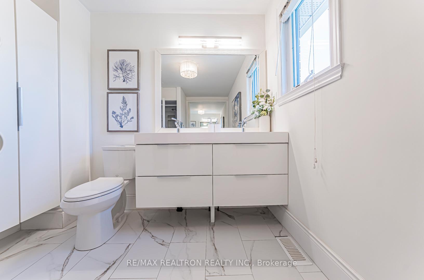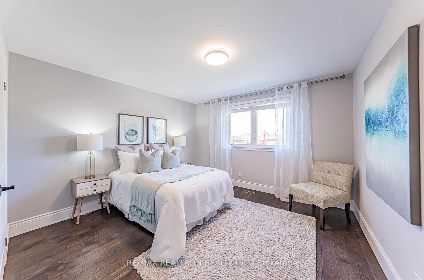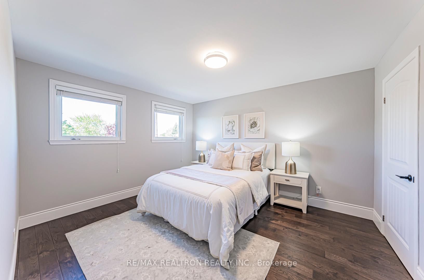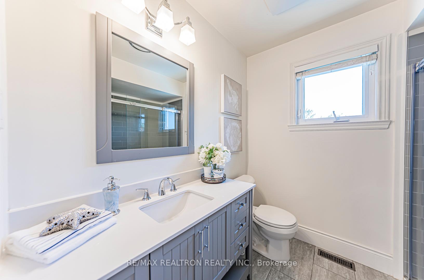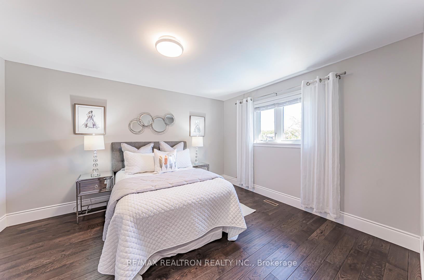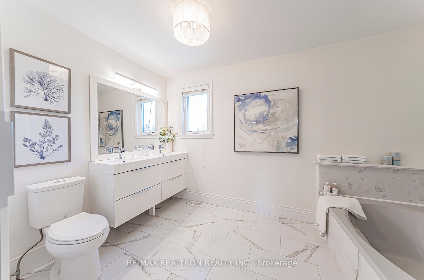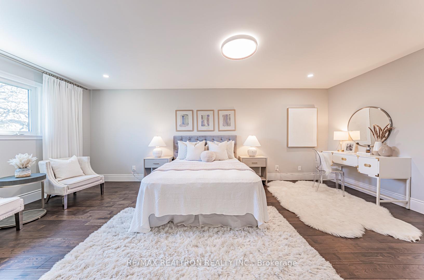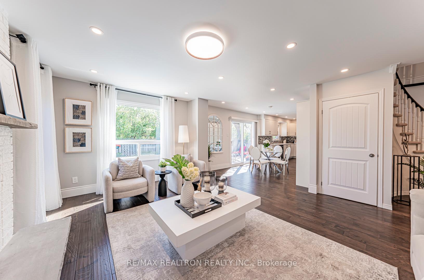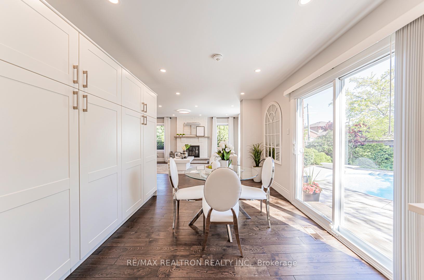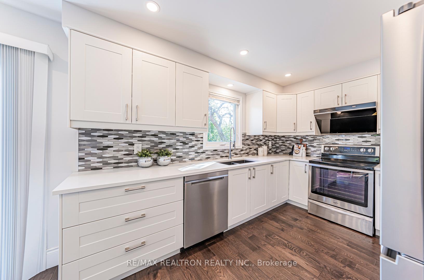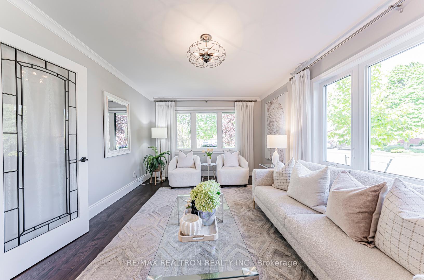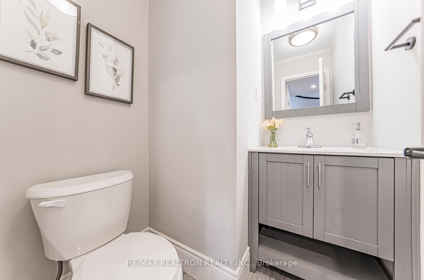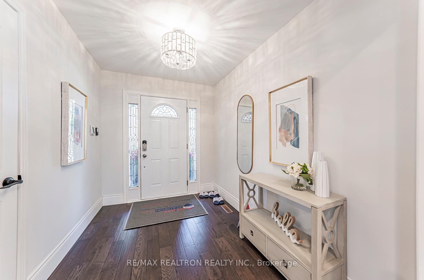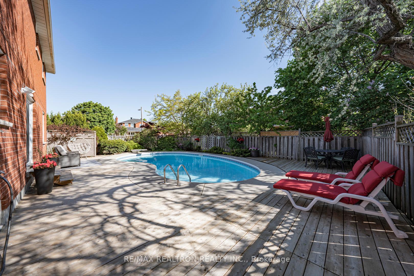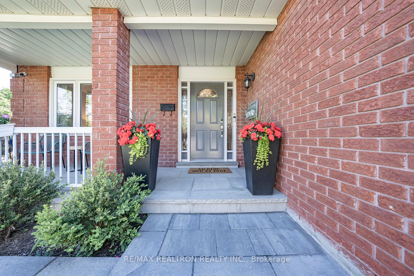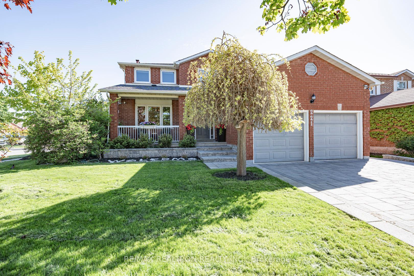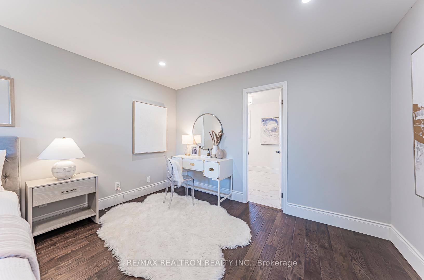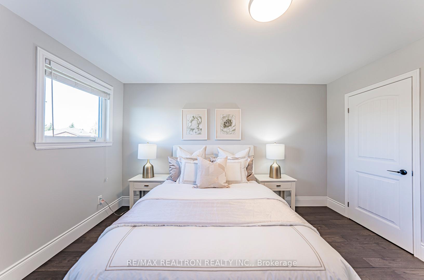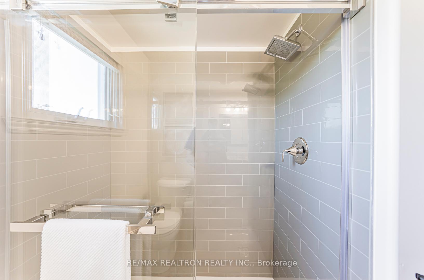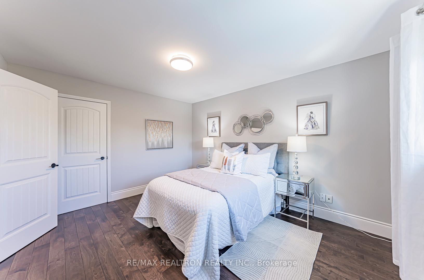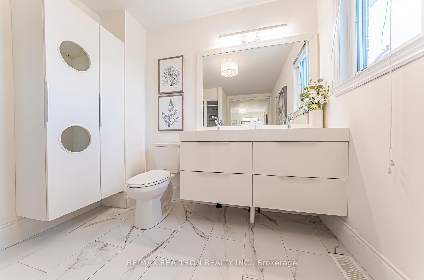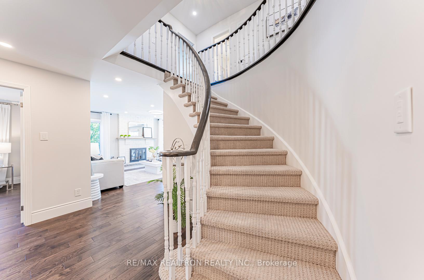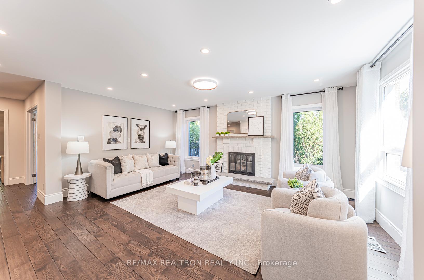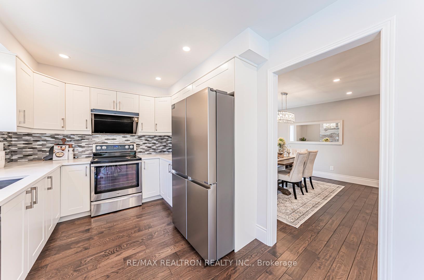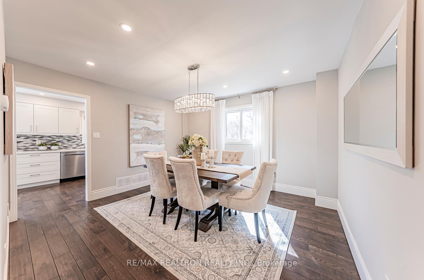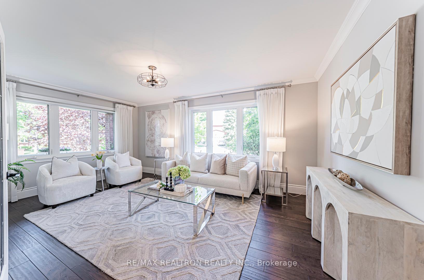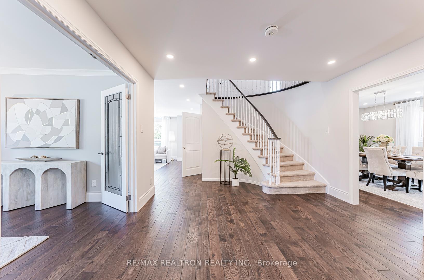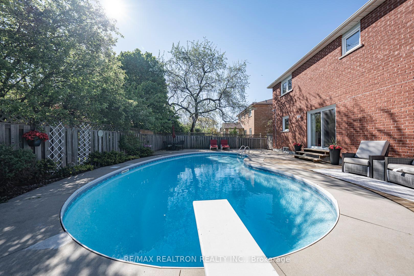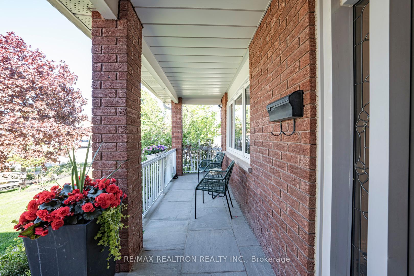$3,750
Available - For Rent
Listing ID: W12217833
221 Old Orchard Circ , Oakville, L6H 4N6, Halton
| Only main unit portion of the house for lease! Welcome To This Beautifully Renovated Corner-Lot Detached Home Located In Oakville's Prestigious Iroquois Ridge High School Zone! This Sun-Filled, Spacious 4+3 Bedroom House Sits On A Professionally Landscaped Lot & Features A Resort-Style Backyard Complete With A Serene Inground Saltwater Pool & Lush Greenery. The Modern Kitchen Is Equipped With A Brand-New Stainless Steel Fridge, High-end Rang Hood & Overlooks The Pool & Garden. The Open-Concept Layout Offers Comfort & Functionality Throughout. Upstairs Has 4 Generous Bedrooms, Including A Luxurious Primary Suite With Smart-Controlled Heated Floors & Elegant Ensuite. The main unit takes 70% share of the utility, water heater rental and internet bills. Entire garage and one parking spot on the driveway included. Exclusive use of the backyard. |
| Price | $3,750 |
| Taxes: | $0.00 |
| Occupancy: | Vacant |
| Address: | 221 Old Orchard Circ , Oakville, L6H 4N6, Halton |
| Directions/Cross Streets: | Trafalgar Rd & Upper Middle Rd E |
| Rooms: | 11 |
| Bedrooms: | 4 |
| Bedrooms +: | 0 |
| Family Room: | T |
| Basement: | None |
| Furnished: | Unfu |
| Washroom Type | No. of Pieces | Level |
| Washroom Type 1 | 2 | Main |
| Washroom Type 2 | 5 | Second |
| Washroom Type 3 | 4 | Second |
| Washroom Type 4 | 0 | |
| Washroom Type 5 | 0 |
| Total Area: | 0.00 |
| Property Type: | Detached |
| Style: | 2-Storey |
| Exterior: | Brick |
| Garage Type: | Attached |
| (Parking/)Drive: | Available |
| Drive Parking Spaces: | 1 |
| Park #1 | |
| Parking Type: | Available |
| Park #2 | |
| Parking Type: | Available |
| Pool: | Inground |
| Laundry Access: | Laundry Room |
| Approximatly Square Footage: | 2000-2500 |
| CAC Included: | N |
| Water Included: | N |
| Cabel TV Included: | N |
| Common Elements Included: | N |
| Heat Included: | N |
| Parking Included: | Y |
| Condo Tax Included: | N |
| Building Insurance Included: | N |
| Fireplace/Stove: | Y |
| Heat Type: | Forced Air |
| Central Air Conditioning: | Central Air |
| Central Vac: | N |
| Laundry Level: | Syste |
| Ensuite Laundry: | F |
| Sewers: | Sewer |
| Although the information displayed is believed to be accurate, no warranties or representations are made of any kind. |
| RE/MAX REALTRON REALTY INC. |
|
|

Farnaz Masoumi
Broker
Dir:
647-923-4343
Bus:
905-695-7888
Fax:
905-695-0900
| Book Showing | Email a Friend |
Jump To:
At a Glance:
| Type: | Freehold - Detached |
| Area: | Halton |
| Municipality: | Oakville |
| Neighbourhood: | 1018 - WC Wedgewood Creek |
| Style: | 2-Storey |
| Beds: | 4 |
| Baths: | 3 |
| Fireplace: | Y |
| Pool: | Inground |
Locatin Map:

